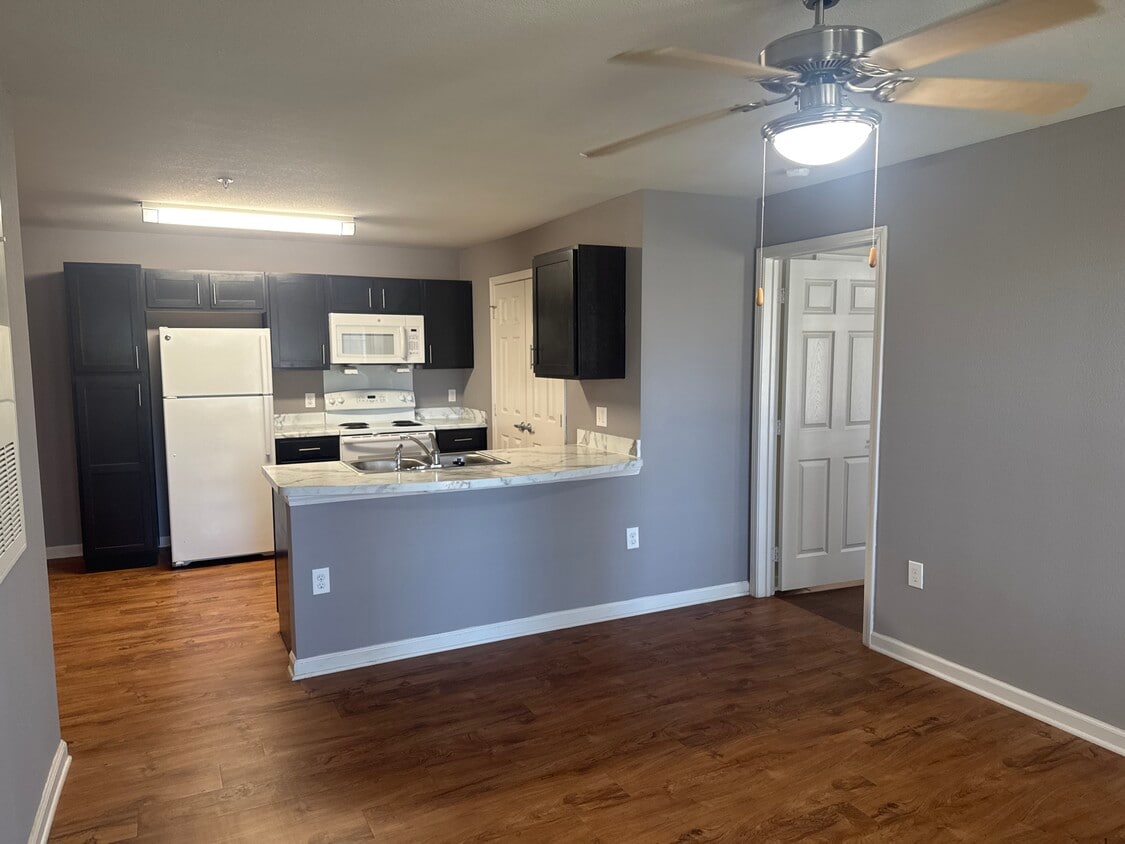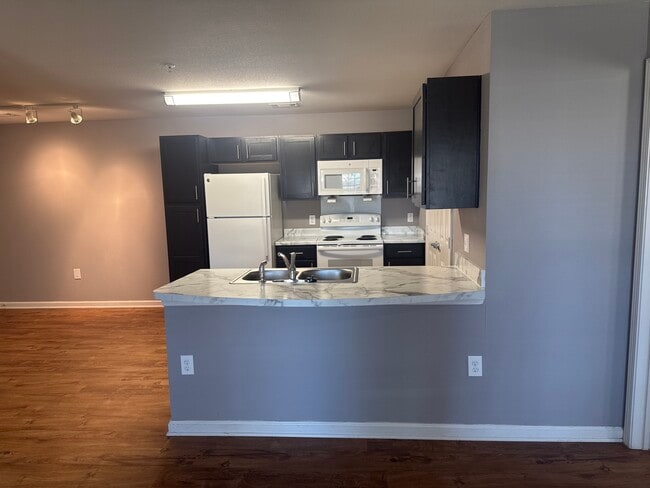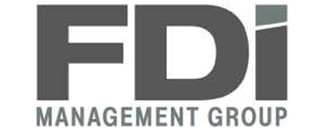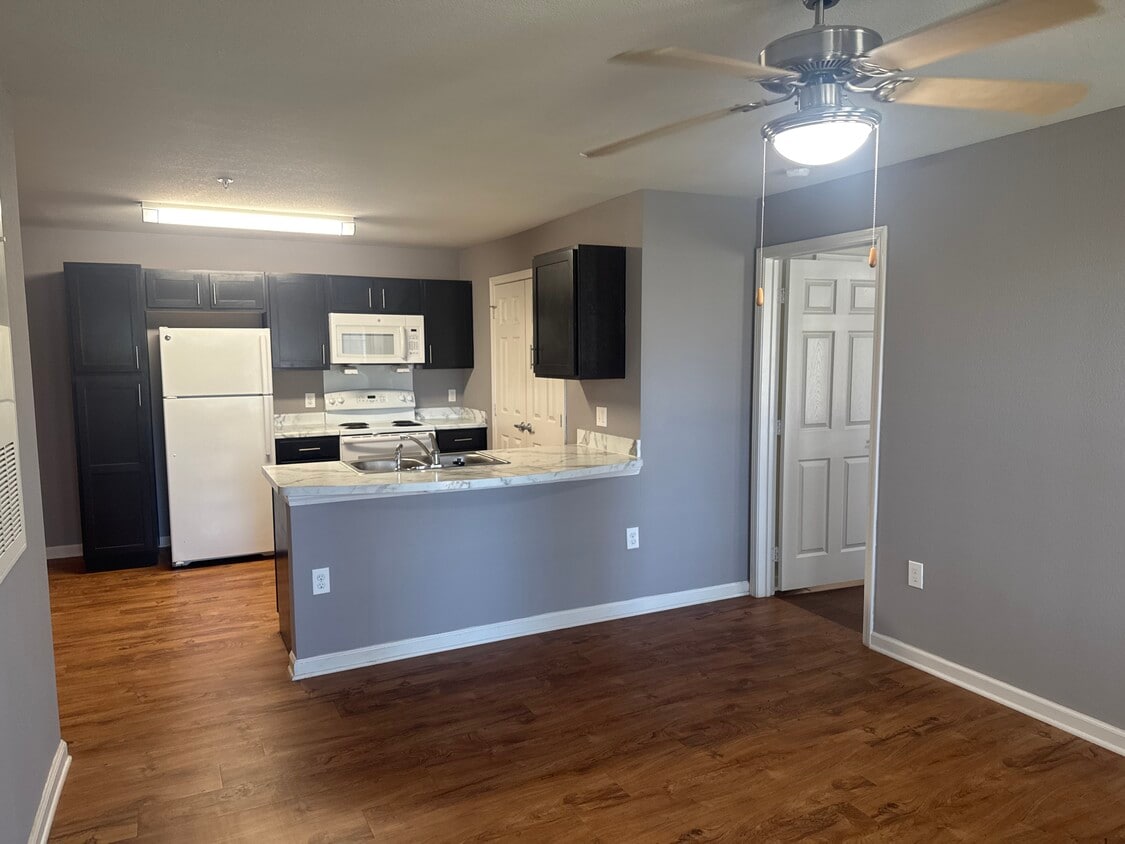-
Monthly Rent
$370 - $1,330
-
Bedrooms
1 - 4 bd
-
Bathrooms
1 - 2 ba
-
Square Feet
719 - 1,350 sq ft
Highlights
- High Ceilings
- Walk-In Closets
- Dog Park
- Picnic Area
- Grill
- Balcony
- Property Manager on Site
- Patio
- Business Center
Pricing & Floor Plans
Check Back Soon for Upcoming Availability
| Beds | Baths | Average SF | Availability |
|---|---|---|---|
| 1 Bedroom 1 Bedroom 1 Br | 1 Bath 1 Bath 1 Ba | 719 SF | Call for Availability |
| 2 Bedrooms 2 Bedrooms 2 Br | 2 Baths 2 Baths 2 Ba | 1,023 SF | Call for Availability |
| 3 Bedrooms 3 Bedrooms 3 Br | 2 Baths 2 Baths 2 Ba | 1,168 SF | Call for Availability |
| 4 Bedrooms 4 Bedrooms 4 Br | 2 Baths 2 Baths 2 Ba | 1,350 SF | Call for Availability |
Fees and Policies
The fees below are based on community-supplied data and may exclude additional fees and utilities.
-
One-Time Basics
-
Due at Move-In
-
Co-ApplicantCharged per unit.$20
-
First ApplicantCharged per unit.$25
-
-
Due at Move-In
-
Dogs
-
Pet DepositCharged per pet.$150
-
Pet FeeCharged per pet.$150
-
Pet RentCharged per pet.$20 / mo
0 lbs. Weight Limit, Pet interview, Spayed/Neutered -
-
Other Pets
-
Pet FeeCharged per pet.$150
-
Pet DepositCharged per pet.$150
-
Pet RentCharged per pet.$20 / mo
0 lbs. Weight Limit, Pet interview, Spayed/Neutered -
Property Fee Disclaimer: Based on community-supplied data and independent market research. Subject to change without notice. May exclude fees for mandatory or optional services and usage-based utilities.
Details
Utilities Included
-
Trash Removal
Property Information
-
Built in 2017
-
72 units/3 stories
About Abbington Glen
Welcome to Abbington Glen! Our beautiful apartment community is nestled in the heart of Nash, Texas, just outside of Texarkana. Fantastic retail, dining, and entertainment destinations are only minutes away at Texarkana Pavilion and Central Mall. With easy access to I-30 and I-369, your commute will be a breeze. Come home to Abbington Glen and discover all that Bowie County has to offer.
Abbington Glen is an apartment community located in Bowie County and the 75569 ZIP Code. This area is served by the Texarkana Independent attendance zone.
Unique Features
- Playground
- Community Amenities
Community Amenities
Fitness Center
Laundry Facilities
Playground
Clubhouse
- Laundry Facilities
- Property Manager on Site
- Business Center
- Clubhouse
- Walk-Up
- Fitness Center
- Playground
- Grill
- Picnic Area
- Dog Park
Apartment Features
Air Conditioning
Dishwasher
Washer/Dryer Hookup
Walk-In Closets
Microwave
Refrigerator
Tub/Shower
Disposal
Indoor Features
- Washer/Dryer Hookup
- Air Conditioning
- Heating
- Ceiling Fans
- Cable Ready
- Tub/Shower
Kitchen Features & Appliances
- Dishwasher
- Disposal
- Ice Maker
- Pantry
- Kitchen
- Microwave
- Oven
- Range
- Refrigerator
- Freezer
Model Details
- Vinyl Flooring
- Dining Room
- High Ceilings
- Walk-In Closets
- Double Pane Windows
- Window Coverings
- Balcony
- Patio
Income Restrictions
How To Qualify
- Laundry Facilities
- Property Manager on Site
- Business Center
- Clubhouse
- Walk-Up
- Grill
- Picnic Area
- Dog Park
- Fitness Center
- Playground
- Playground
- Community Amenities
- Washer/Dryer Hookup
- Air Conditioning
- Heating
- Ceiling Fans
- Cable Ready
- Tub/Shower
- Dishwasher
- Disposal
- Ice Maker
- Pantry
- Kitchen
- Microwave
- Oven
- Range
- Refrigerator
- Freezer
- Vinyl Flooring
- Dining Room
- High Ceilings
- Walk-In Closets
- Double Pane Windows
- Window Coverings
- Balcony
- Patio
| Monday | 9am - 5pm |
|---|---|
| Tuesday | 9am - 5pm |
| Wednesday | 9am - 5pm |
| Thursday | 9am - 5pm |
| Friday | 9am - 5pm |
| Saturday | Closed |
| Sunday | Closed |
| Colleges & Universities | Distance | ||
|---|---|---|---|
| Colleges & Universities | Distance | ||
| Drive: | 7 min | 3.5 mi | |
| Drive: | 12 min | 6.5 mi | |
| Drive: | 46 min | 39.8 mi |
 The GreatSchools Rating helps parents compare schools within a state based on a variety of school quality indicators and provides a helpful picture of how effectively each school serves all of its students. Ratings are on a scale of 1 (below average) to 10 (above average) and can include test scores, college readiness, academic progress, advanced courses, equity, discipline and attendance data. We also advise parents to visit schools, consider other information on school performance and programs, and consider family needs as part of the school selection process.
The GreatSchools Rating helps parents compare schools within a state based on a variety of school quality indicators and provides a helpful picture of how effectively each school serves all of its students. Ratings are on a scale of 1 (below average) to 10 (above average) and can include test scores, college readiness, academic progress, advanced courses, equity, discipline and attendance data. We also advise parents to visit schools, consider other information on school performance and programs, and consider family needs as part of the school selection process.
View GreatSchools Rating Methodology
Data provided by GreatSchools.org © 2026. All rights reserved.
Abbington Glen Photos
-
2-bedroom/ 2-bath
-
-
-
-
-
-
-
Club House
-
Picnic Area
Models
-
1x1-A.png
-
2x2-A.png
-
3x2-A.png
-
4x2-A.png
While Abbington Glen does not provide in‑unit laundry, on‑site laundry facilities are available for shared resident use.
Abbington Glen includes trash removal in rent. Residents are responsible for any other utilities not listed.
Contact this property for parking details.
Yes, Abbington Glen welcomes pets. Breed restrictions, weight limits, and additional fees may apply. View this property's pet policy.
A good rule of thumb is to spend no more than 30% of your gross income on rent. Based on the lowest available rent of $370 for a one-bedroom, you would need to earn about $13,000 per year to qualify. Want to double-check your budget? Try our Rent Affordability Calculator to see how much rent fits your income and lifestyle.
Abbington Glen is not currently offering any rent specials. Check back soon, as promotions change frequently.
Abbington Glen does not offer Matterport 3D tours. Send a message to this property for details about tour scheduling and unit availability.
What Are Walk Score®, Transit Score®, and Bike Score® Ratings?
Walk Score® measures the walkability of any address. Transit Score® measures access to public transit. Bike Score® measures the bikeability of any address.
What is a Sound Score Rating?
A Sound Score Rating aggregates noise caused by vehicle traffic, airplane traffic and local sources











Property Manager Responded