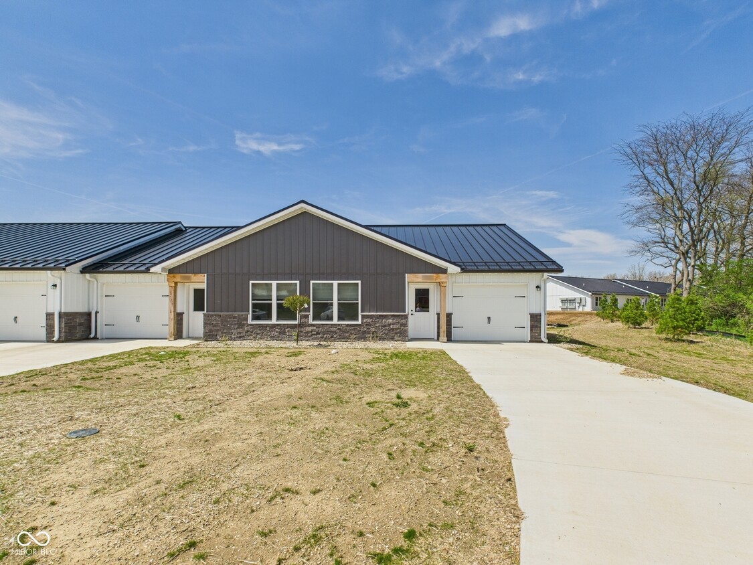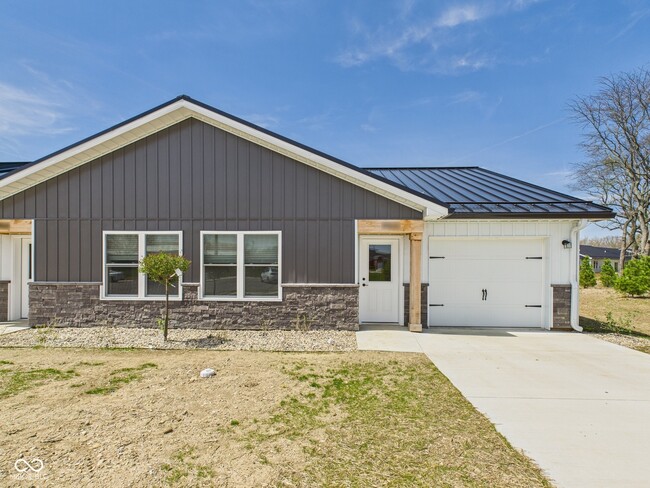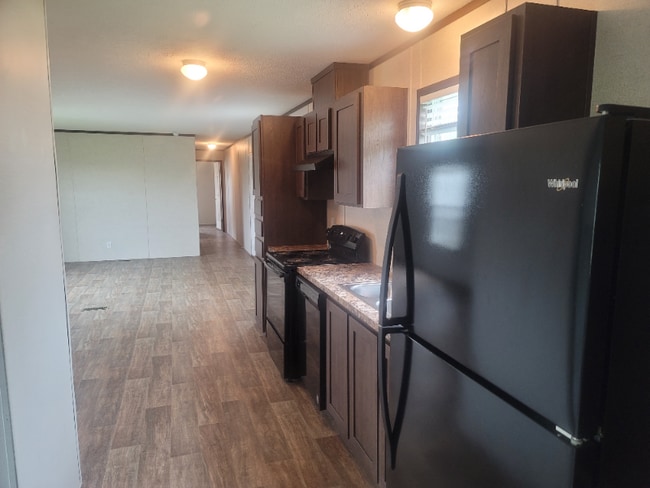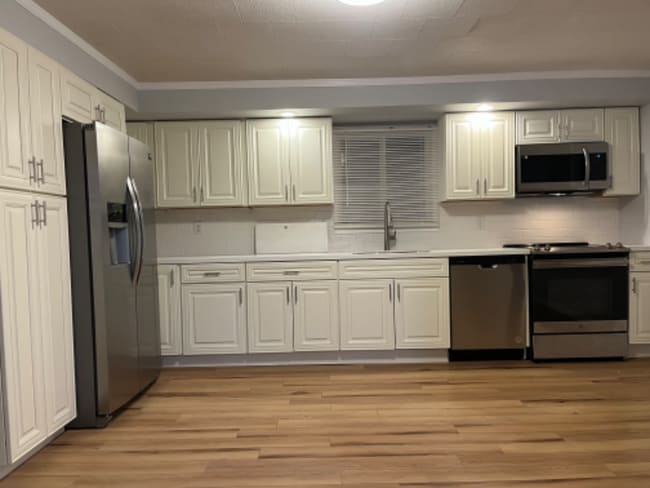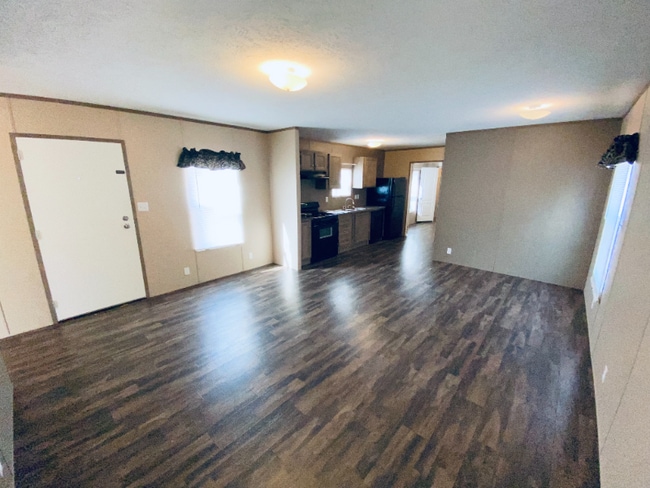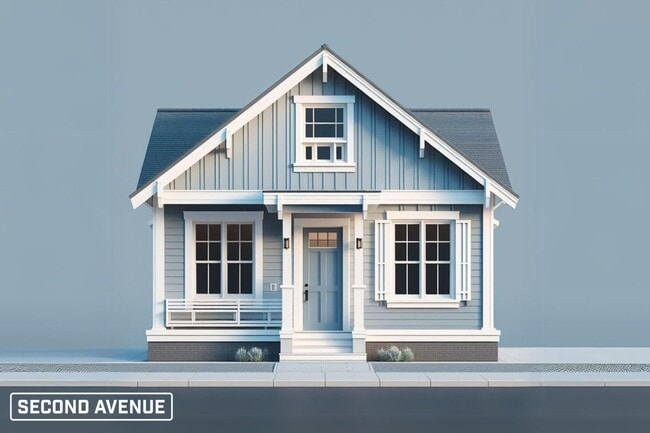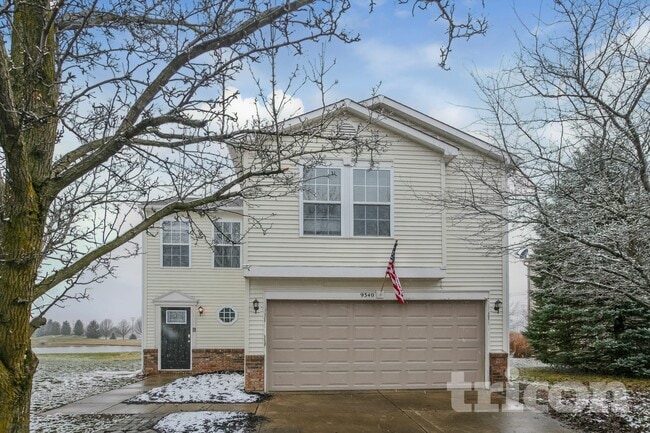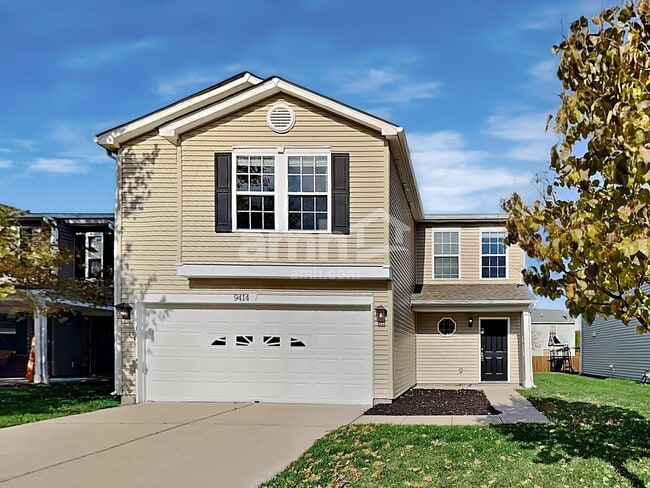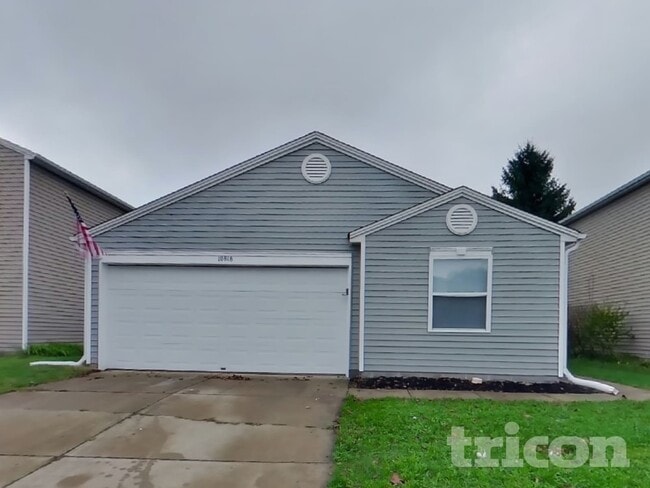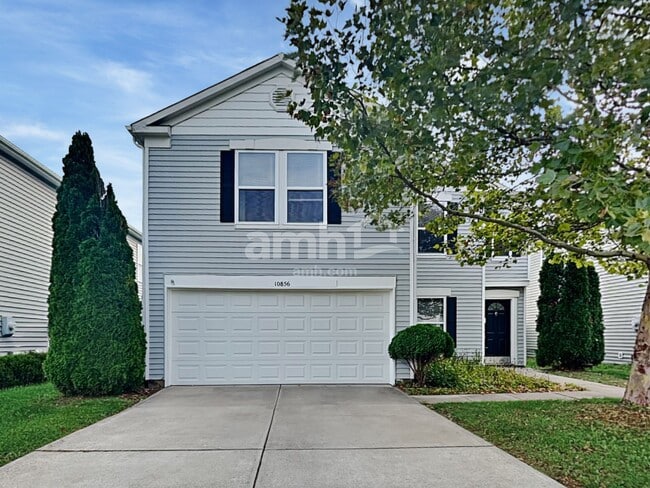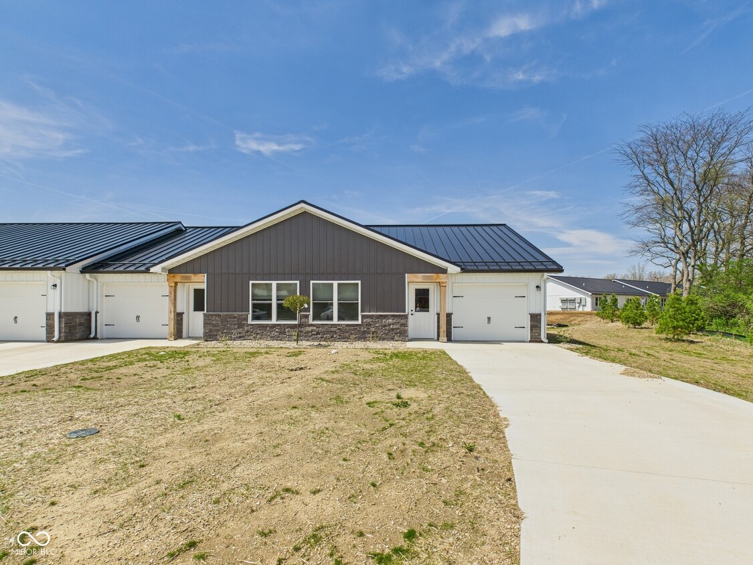9904 Bison Dr
Yorktown, IN 47396
-
Bedrooms
2
-
Bathrooms
2
-
Square Feet
1,190 sq ft
-
Available
Available Now
Highlight
- Hardwood Floors

About This Home
Step into stylish living in this freshly built 2-bedroom,1-bath apartment in the heart of Yorktown. Everything is brand new-from the sleek flooring and fresh paint to the appliances throughout. Enjoy the convenience of one-level living with an open-concept layout that flows from the spacious kitchen into the bright living room. The kitchen features brand new appliances and plenty of counter space. Both bedrooms are generously sized,and the primary suite includes a large walk in closet. Additional perks include a private driveway,an attached garage,in-unit washer and dryer,and a sliding glass door that opens to your own back patio.**End Units*****WATER/SEWER/TRASH INCLUDED IN RENT - TENANT RESPONSIBLE FOR ELECTRIC***PETS PERMITTED WITH NON-REFUNDABLE PET FEE CHARGED AT MOVE-IN AND A NOMINAL MONTHLY FEE*** Based on information submitted to the MLS GRID as of [see last changed date above]. All data is obtained from various sources and may not have been verified by broker or MLS GRID. Supplied Open House Information is subject to change without notice. All information should be independently reviewed and verified for accuracy. Properties may or may not be listed by the office/agent presenting the information. Some IDX listings have been excluded from this website. Prices displayed on all Sold listings are the Last Known Listing Price and may not be the actual selling price.
9904 Bison Dr is a house located in Delaware County and the 47396 ZIP Code. This area is served by the Yorktown Community Schools attendance zone.
Fees and Policies
The fees below are based on community-supplied data and may exclude additional fees and utilities.
-
One-Time Basics
-
Due at Application
-
Application Fee Per ApplicantCharged per applicant.$40
-
-
Due at Application
-
Dogs
-
Allowed
-
-
Garage Lot
Property Fee Disclaimer: Based on community-supplied data and independent market research. Subject to change without notice. May exclude fees for mandatory or optional services and usage-based utilities.
House Features
Washer/Dryer
Air Conditioning
Hardwood Floors
Microwave
- Washer/Dryer
- Air Conditioning
- Heating
- Wheelchair Accessible (Rooms)
- Microwave
- Oven
- Refrigerator
- Hardwood Floors
Contact
- Listed by Micah Hardy | RE/MAX REAL ESTATE SOLUTIONS
- Phone Number
- Contact
-
Source
 MIBOR REALTOR® Association
MIBOR REALTOR® Association
- Washer/Dryer
- Air Conditioning
- Heating
- Wheelchair Accessible (Rooms)
- Microwave
- Oven
- Refrigerator
- Hardwood Floors
Yorktown is a compact Indiana town just six miles west of downtown Muncie. Largely residential with a charming downtown district, Yorktown is popular with families thanks to its low cost of living, plentiful apartment rentals, and convenient location. Yorktown High and Middle Schools are just two of the incredible schools that serve the Yorktown area. The school district is one of the area’s big draws, but once you find a rental in Yorktown you’ll enjoy the plentiful restaurants and golf courses in the area.
Set between Muncie and Interstate 69, Yorktown is in a very convenient location. Commuters and frequent travelers will have no problem getting around the area.
Learn more about living in Yorktown| Colleges & Universities | Distance | ||
|---|---|---|---|
| Colleges & Universities | Distance | ||
| Drive: | 20 min | 8.6 mi | |
| Drive: | 29 min | 15.4 mi | |
| Drive: | 36 min | 23.0 mi | |
| Drive: | 43 min | 28.7 mi |
 The GreatSchools Rating helps parents compare schools within a state based on a variety of school quality indicators and provides a helpful picture of how effectively each school serves all of its students. Ratings are on a scale of 1 (below average) to 10 (above average) and can include test scores, college readiness, academic progress, advanced courses, equity, discipline and attendance data. We also advise parents to visit schools, consider other information on school performance and programs, and consider family needs as part of the school selection process.
The GreatSchools Rating helps parents compare schools within a state based on a variety of school quality indicators and provides a helpful picture of how effectively each school serves all of its students. Ratings are on a scale of 1 (below average) to 10 (above average) and can include test scores, college readiness, academic progress, advanced courses, equity, discipline and attendance data. We also advise parents to visit schools, consider other information on school performance and programs, and consider family needs as part of the school selection process.
View GreatSchools Rating Methodology
Data provided by GreatSchools.org © 2025. All rights reserved.
You May Also Like
Similar Rentals Nearby
What Are Walk Score®, Transit Score®, and Bike Score® Ratings?
Walk Score® measures the walkability of any address. Transit Score® measures access to public transit. Bike Score® measures the bikeability of any address.
What is a Sound Score Rating?
A Sound Score Rating aggregates noise caused by vehicle traffic, airplane traffic and local sources
