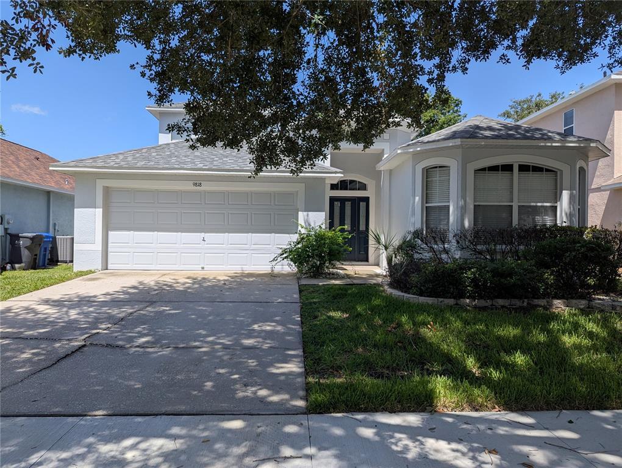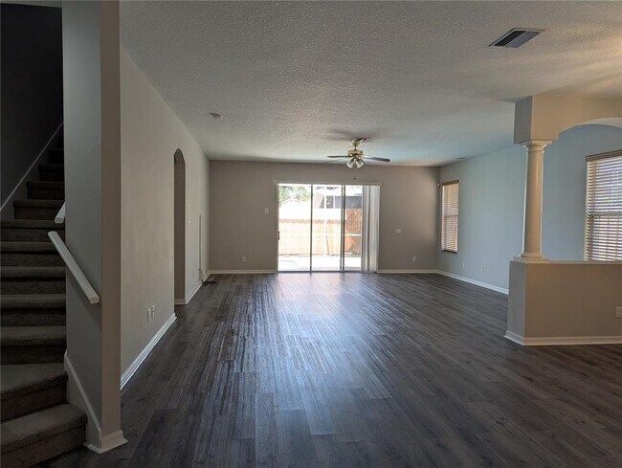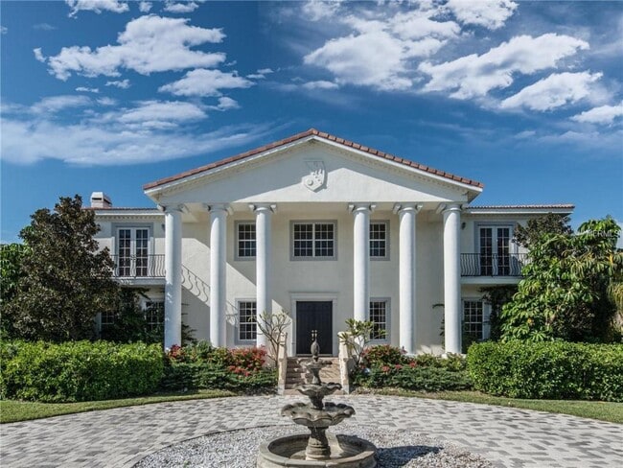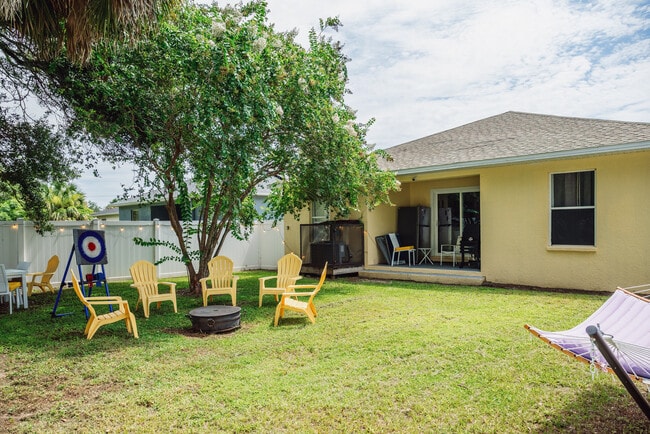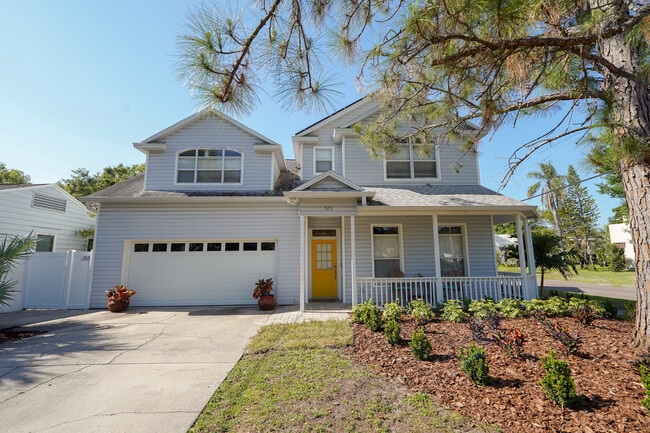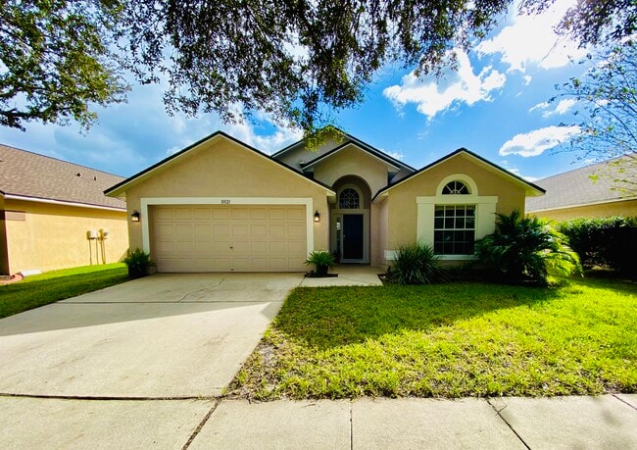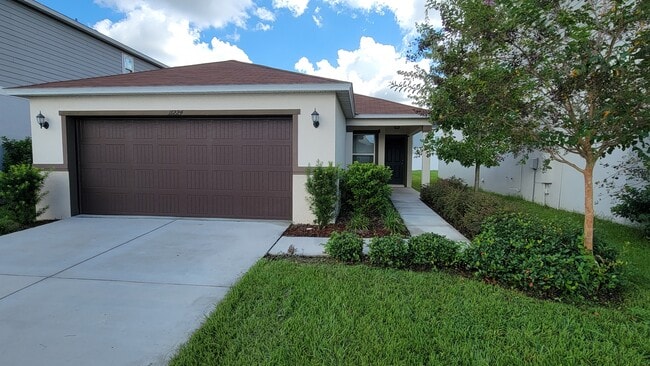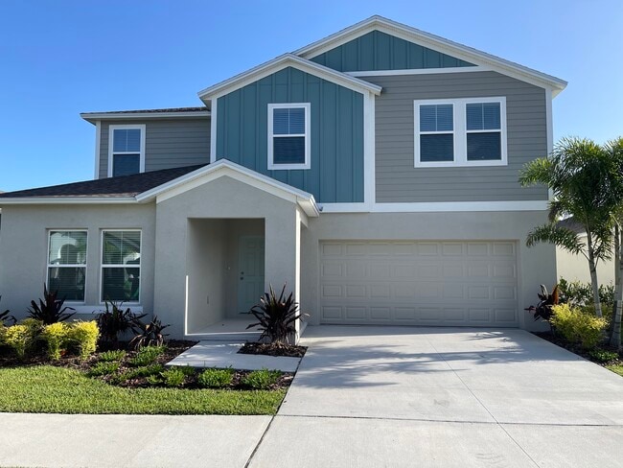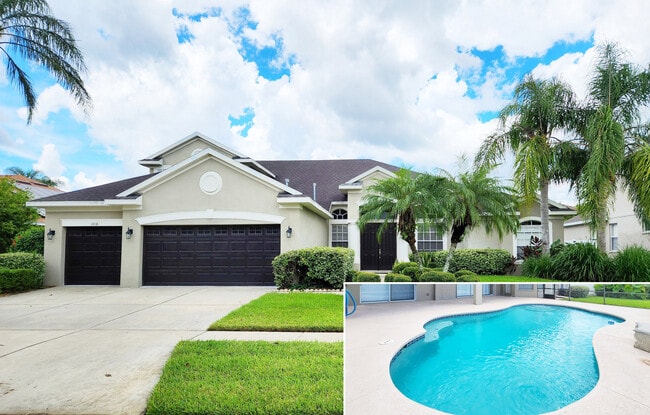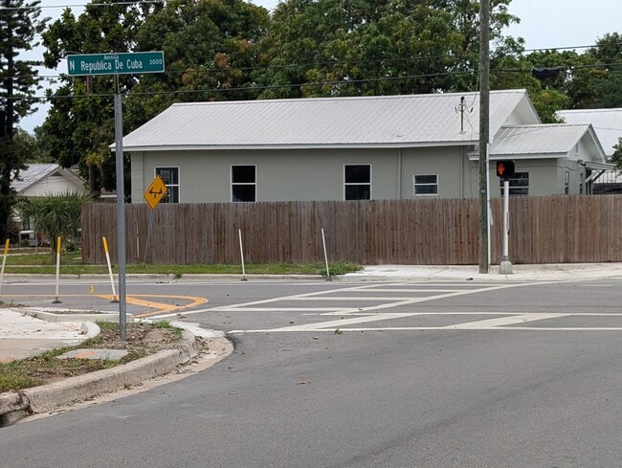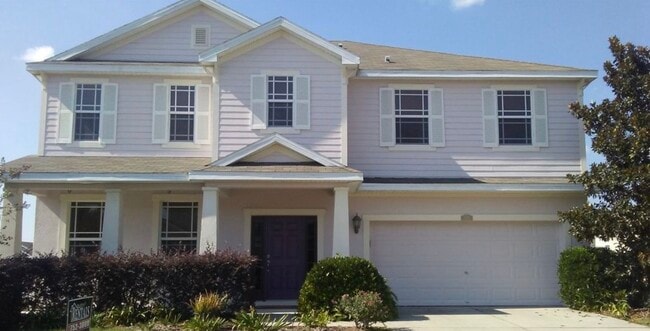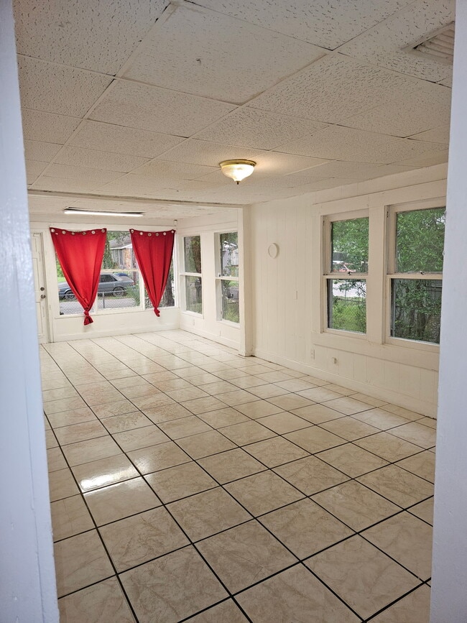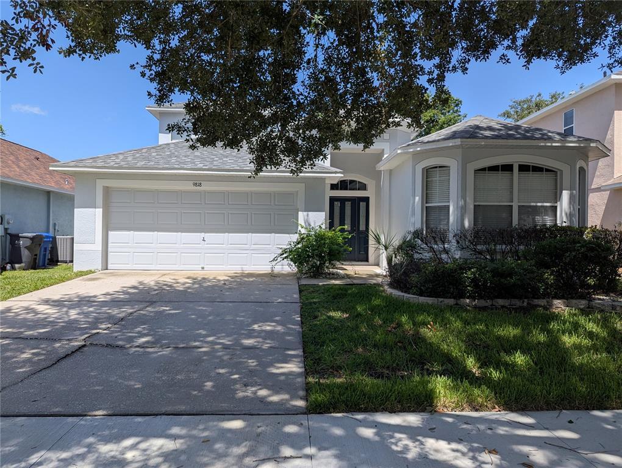9818 White Barn Way
Riverview, FL 33569
-
Bedrooms
4
-
Bathrooms
3
-
Square Feet
2,569 sq ft
-
Available
Available Now
Highlights
- Gunite Pool
- Main Floor Primary Bedroom
- Bonus Room
- Split Bedroom Floorplan
- Formal Dining Room
- 2 Car Attached Garage

About This Home
Pool and Lawncare included! This spacious 4-bedroom,3-bathroom,with a bonus room home offers both comfort and convenience,making it the perfect place to call home. With a versatile layout that includes a bonus room and a private bedroom and full bath upstairs. Key Features: Open Floorplan: The heart of the home is its bright and airy open-concept living area,which includes a formal dining room and a cozy family room. Kitchen & Dining: The well-appointed kitchen features an eat-in space,perfect for casual meals,while the formal dining room offers an elegant setting for special occasions. Private Retreat: The primary bedroom,along with two additional bedrooms,are located downstairs,offering privacy and ease of access. Outdoor Oasis: Sliding doors from the family room lead to a screened lanai and private pool area,ideal for entertaining or relaxing year-round. Convenience: Laundry room with washer and dryer,plus a 2-car garage for added storage and parking. Pool & Lawn Service Included. Centrally located to highways,shopping,dining,and entertainment,making it an ideal spot for convenience and accessibility. At time of move-in,tenant costs will include a processing fee of $125.00 along with rent and deposit
9818 White Barn Way is a house located in Hillsborough County and the 33569 ZIP Code. This area is served by the Hillsborough attendance zone.
Home Details
Home Type
Year Built
Bedrooms and Bathrooms
Flooring
Interior Spaces
Kitchen
Laundry
Listing and Financial Details
Lot Details
Outdoor Features
Parking
Pool
Utilities
Community Details
Overview
Pet Policy
Fees and Policies
The fees below are based on community-supplied data and may exclude additional fees and utilities.
- Dogs Allowed
-
Fees not specified
-
Weight limit--
-
Pet Limit--
-
Restrictions:Please contact agent prior to showing for pet approval
- Parking
-
Garage--
Contact
- Listed by Heather Jenkins | KELLER WILLIAMS SUBURBAN TAMPA
- Phone Number
- Contact
-
Source
 Stellar MLS
Stellar MLS
- Pool
The neighborhood of Southeast Tampa looks directly out onto Hillsborough Bay, across from the city of Saint Petersburg and adjacent to Tampa. Apollo Beach and its coastal amenities provides relief to local residents, as does the close proximity to metropolitan nightlife and attractions. The shores, marine life, expansive green spaces with paved bike trails, and the convenience of Interstate 75 makes Southeast Tampa a great locale for your next adventure.
Learn more about living in Southeast Tampa| Colleges & Universities | Distance | ||
|---|---|---|---|
| Colleges & Universities | Distance | ||
| Drive: | 21 min | 10.6 mi | |
| Drive: | 21 min | 11.6 mi | |
| Drive: | 20 min | 12.5 mi | |
| Drive: | 24 min | 14.3 mi |
 The GreatSchools Rating helps parents compare schools within a state based on a variety of school quality indicators and provides a helpful picture of how effectively each school serves all of its students. Ratings are on a scale of 1 (below average) to 10 (above average) and can include test scores, college readiness, academic progress, advanced courses, equity, discipline and attendance data. We also advise parents to visit schools, consider other information on school performance and programs, and consider family needs as part of the school selection process.
The GreatSchools Rating helps parents compare schools within a state based on a variety of school quality indicators and provides a helpful picture of how effectively each school serves all of its students. Ratings are on a scale of 1 (below average) to 10 (above average) and can include test scores, college readiness, academic progress, advanced courses, equity, discipline and attendance data. We also advise parents to visit schools, consider other information on school performance and programs, and consider family needs as part of the school selection process.
View GreatSchools Rating Methodology
Data provided by GreatSchools.org © 2025. All rights reserved.
You May Also Like
Similar Rentals Nearby
What Are Walk Score®, Transit Score®, and Bike Score® Ratings?
Walk Score® measures the walkability of any address. Transit Score® measures access to public transit. Bike Score® measures the bikeability of any address.
What is a Sound Score Rating?
A Sound Score Rating aggregates noise caused by vehicle traffic, airplane traffic and local sources
