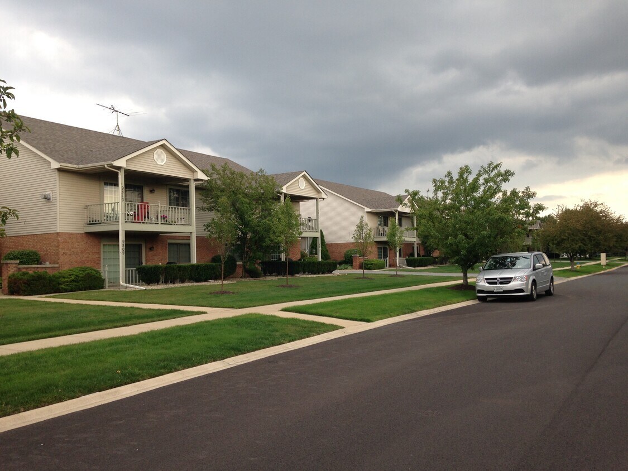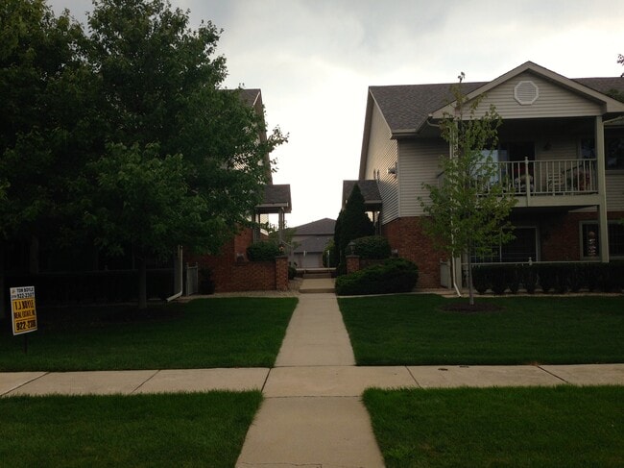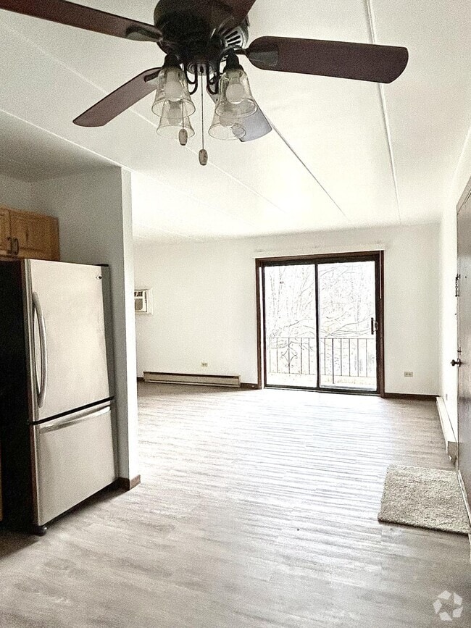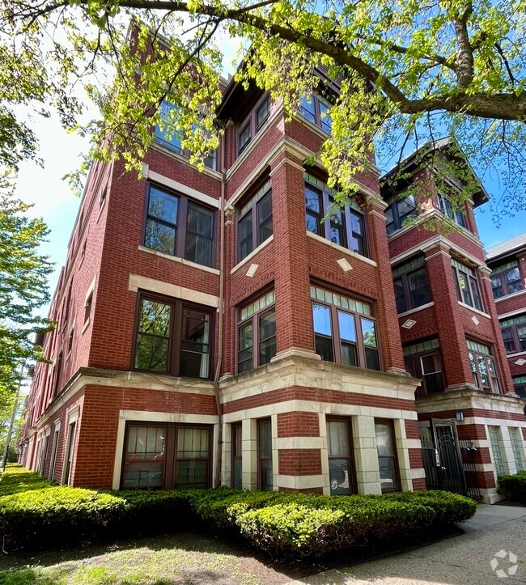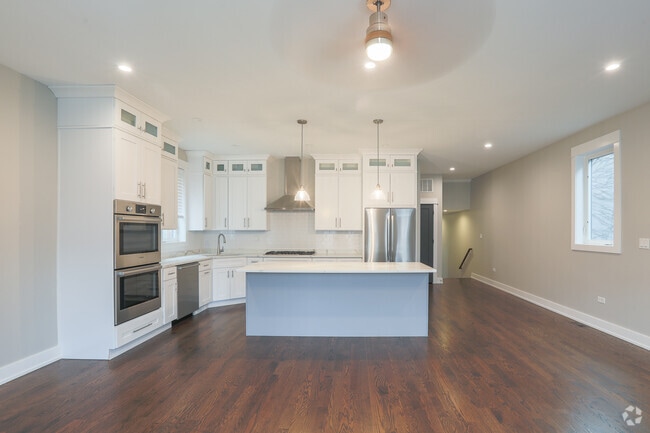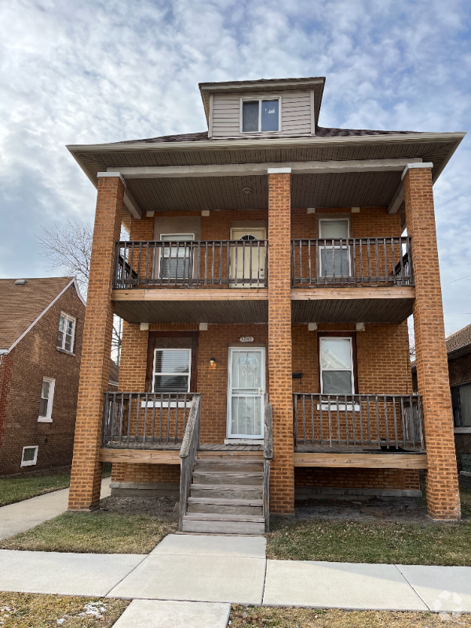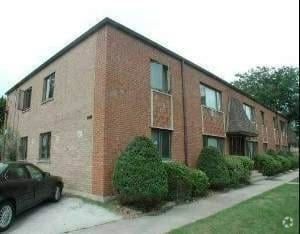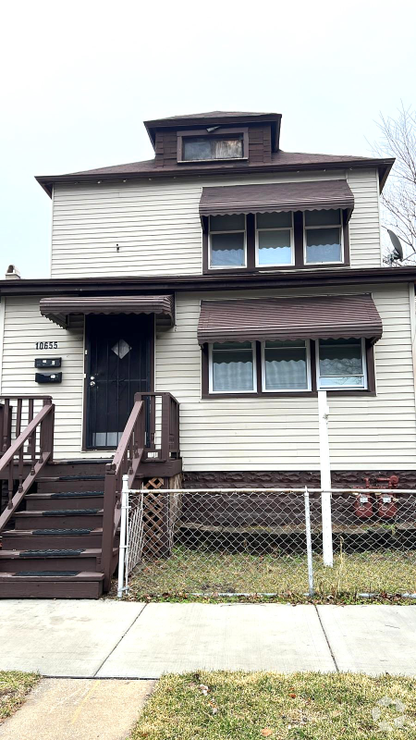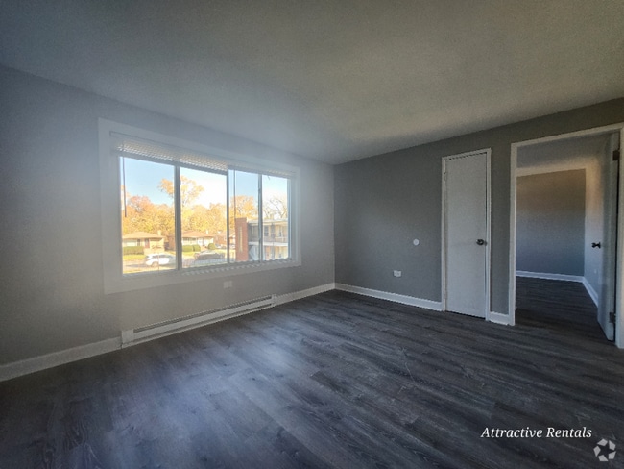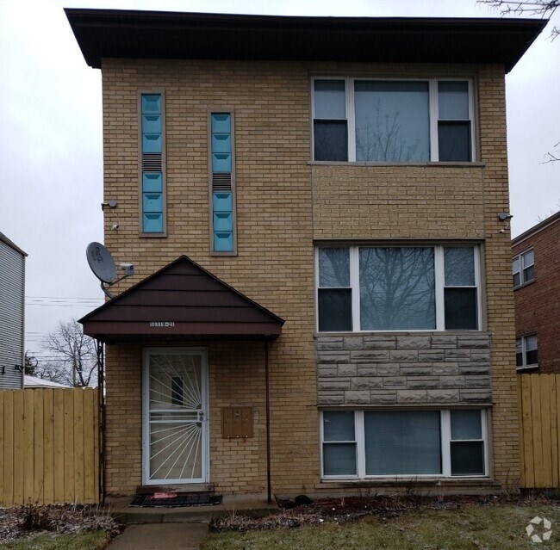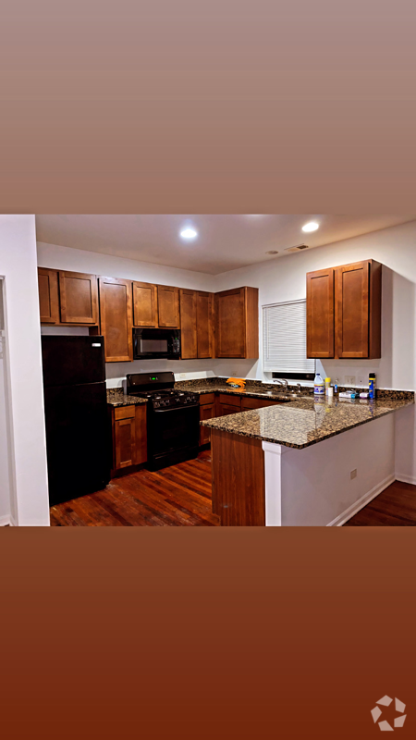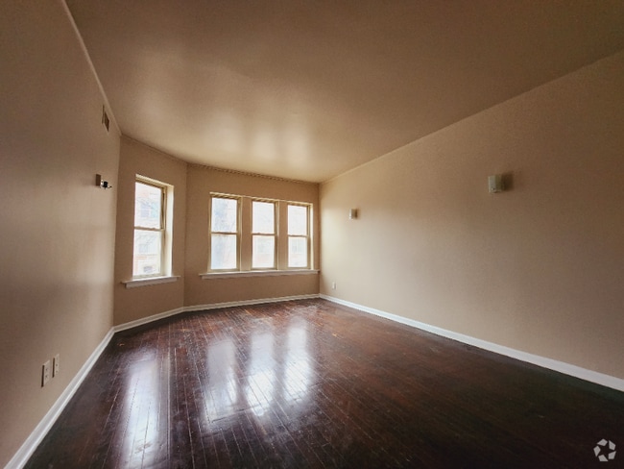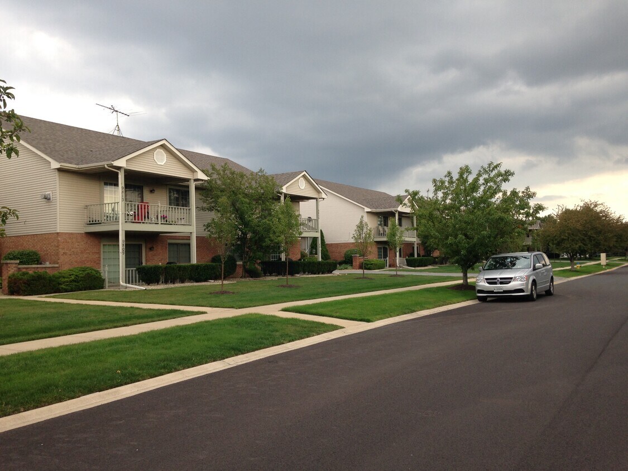9812 Parkway Dr Unit 9812
Highland, IN 46322

Check Back Soon for Upcoming Availability
| Beds | Baths | Average SF |
|---|---|---|
| 2 Bedrooms 2 Bedrooms 2 Br | 2 Baths 2 Baths 2 Ba | 1,465 SF |
Fees and Policies
The fees below are based on community-supplied data and may exclude additional fees and utilities.
- Cats Allowed
-
Fees not specified
-
Weight limit--
-
Pet Limit--
About This Property
This beautiful and spacious 2-bedroom 2-bath condo is unlike any in the area. The upstairs unit has a small carpeted stairway upon entry. The open-floor living space has a gorgeous vaulted ceiling and gas fireplace, as well as a spacious balcony that is great for relaxing and keeping potted plants. In addition to the bedroom closets, there is a big walk-in closet in the hallway. Though the unit has central air and ceiling fans, the sliding windows can be opened in warmer weather to produce excellent cross-ventilation throughout the home. The east-west facing building also has great sunlight throughout the day. There is both a detached garage (with great storage room) as well as a reserved parking space in the back— accommodating two cars. Free guest parking on the street is also plentiful. The shared backyard is a beautiful space for small events or exercise. The neighborhood includes wide, secluded streets and sidewalks with very little through-traffic--perfect for early morning and late night walks that move through the intertwined condos and residential homes, and a small park. The entire unit feels more like a townhome, as the individual buildings have only four units each, and you walk right into your home from the front door. Walls are well insulated and you'll never hear a noise--neighbors are mostly elderly, respectful, and quiet. The location is ideal as well: at the corner of Highland and Munster at 45th/Indianapolis Blvd, with grocery, gas, shops, schools, medical facilities--all within a mile or less. Schererville, Hammond, and Griffith are also a stone's throw away! Walls were recently painted, and a water heater was recently installed. Carpet will be replaced prior to tenant's move-in date. Grey, floor-length, sun-blocking curtains are included on all windows. The resident is only responsible for the electric bill (NIPSCO). Water and sewage, homeowner’s fees, and property taxes are covered by the owner. The unit is wired for Comcast, should you choose to purchase that service. The condo is also wired with home security, should you choose to activate it. Year-round snow removal (all driveways, entryways, sidewalks) and grass maintenance/landscaping is included in rent. REQUIREMENTS Applicant must be approved by both landlord and condo association through background/credit/eviction check. Each potential resident from whose income rent will be drawn must submit this form (for a $55 processing fee). Link is included in this listing. Only applicants who have completed this process will be considered, but the background/credit/eviction check itself does not guarantee offer of lease. Tenant is required to provide proof of renters insurance by start of lease (with standard $100,000 in liability coverage). Tenant must put down one month’s rent as security deposit, and pay a small move-in fee. No dogs allowed, as per homeowner’s policy, but one cat or a related pet may be accommodated (for a small pet fee). Landlord cannot house Section 8 tenants, and is not approved by HUD. This unit is designed for 1-2 adults, and up to two children. The ideal resident is respectful of neighbors, punctual with payment, keeps the property in good condition, and has long-term interest in staying. Leases are 12-month agreements, but not rent-to-own. No smokers please. The potential applicant is expected to move sometime in October 2024, for a prorated first month's rent. Instructions for the online application process is included in this post. Please contact Bertie Kibreah at or call to learn more. This property is managed a responsible landlord who maintains regular contact with the tenant.
9812 Parkway Dr is a condo located in Lake County and the 46322 ZIP Code. This area is served by the School Town Of Highland attendance zone.
Condo Features
- Washer/Dryer
- Washer/Dryer Hookup
- Dishwasher
Located at the southern tip of Lake Michigan, Highland is a small town great for those looking to raise a family in a close-knit community. The town prides itself in being descendants of cabbage, onion, and pumpkin farmers who helped build the town. The schools are good and many of the popular events are held at or organized by the Lincoln Community Center. The Festival of the Trail celebrates the arts by featuring artist booths, a farmer’s market, and live music. The annual Downtown Car Cruise features dozen of vintage cars.
Highland appreciates the Midwest nature found in the area and preserves multiples parks. Visit the Highland Heron Rookery where you can view blue herons, owls, ducks, and other birds year round. The Wicker Memorial park, a town favorite, has a golf course with a driving range, dog park, playground, volleyball courts, and three miles of trails.
Learn more about living in Highland- Washer/Dryer
- Washer/Dryer Hookup
- Dishwasher
| Colleges & Universities | Distance | ||
|---|---|---|---|
| Colleges & Universities | Distance | ||
| Drive: | 10 min | 4.2 mi | |
| Drive: | 25 min | 9.8 mi | |
| Drive: | 20 min | 11.2 mi | |
| Drive: | 22 min | 12.2 mi |
 The GreatSchools Rating helps parents compare schools within a state based on a variety of school quality indicators and provides a helpful picture of how effectively each school serves all of its students. Ratings are on a scale of 1 (below average) to 10 (above average) and can include test scores, college readiness, academic progress, advanced courses, equity, discipline and attendance data. We also advise parents to visit schools, consider other information on school performance and programs, and consider family needs as part of the school selection process.
The GreatSchools Rating helps parents compare schools within a state based on a variety of school quality indicators and provides a helpful picture of how effectively each school serves all of its students. Ratings are on a scale of 1 (below average) to 10 (above average) and can include test scores, college readiness, academic progress, advanced courses, equity, discipline and attendance data. We also advise parents to visit schools, consider other information on school performance and programs, and consider family needs as part of the school selection process.
View GreatSchools Rating Methodology
Data provided by GreatSchools.org © 2025. All rights reserved.
You May Also Like
Similar Rentals Nearby
What Are Walk Score®, Transit Score®, and Bike Score® Ratings?
Walk Score® measures the walkability of any address. Transit Score® measures access to public transit. Bike Score® measures the bikeability of any address.
What is a Sound Score Rating?
A Sound Score Rating aggregates noise caused by vehicle traffic, airplane traffic and local sources
