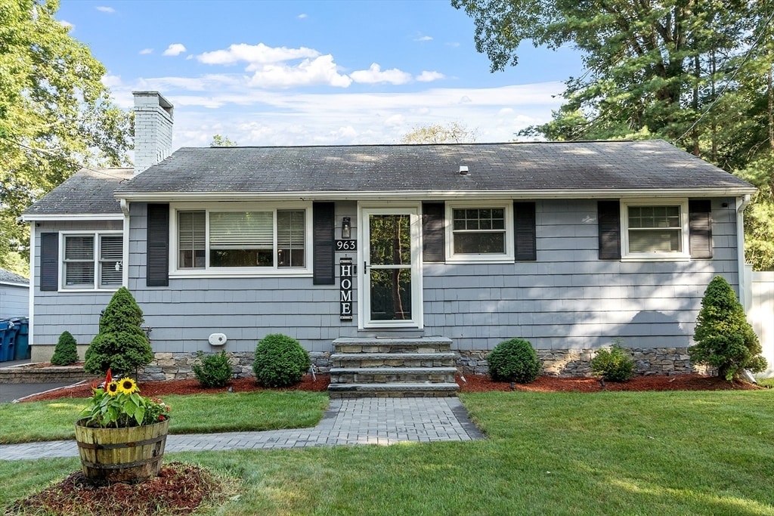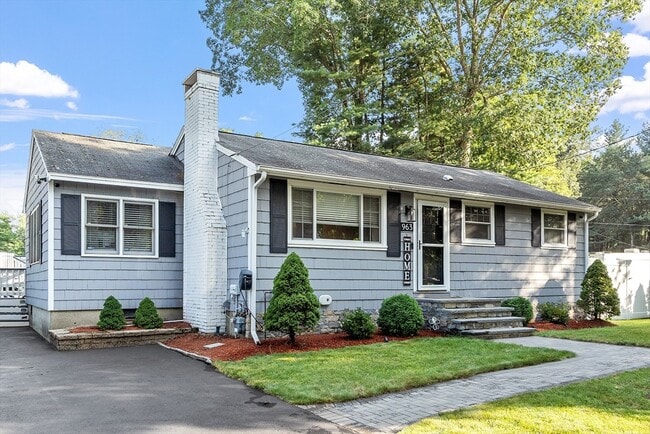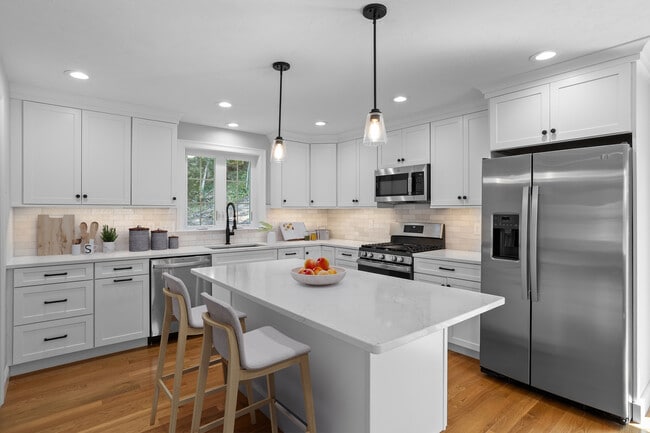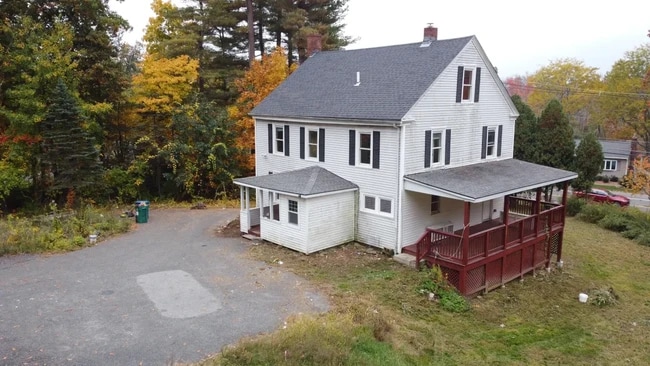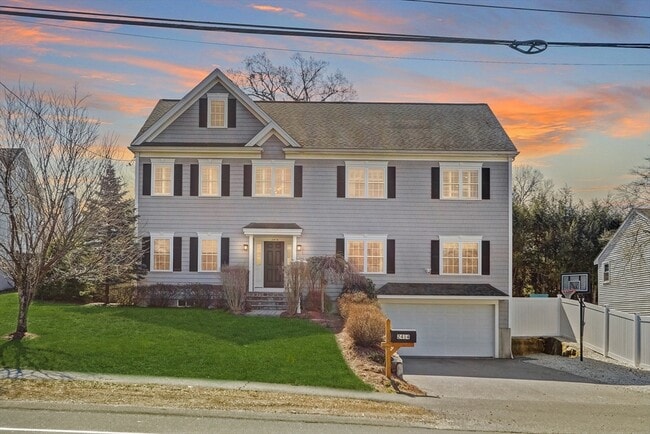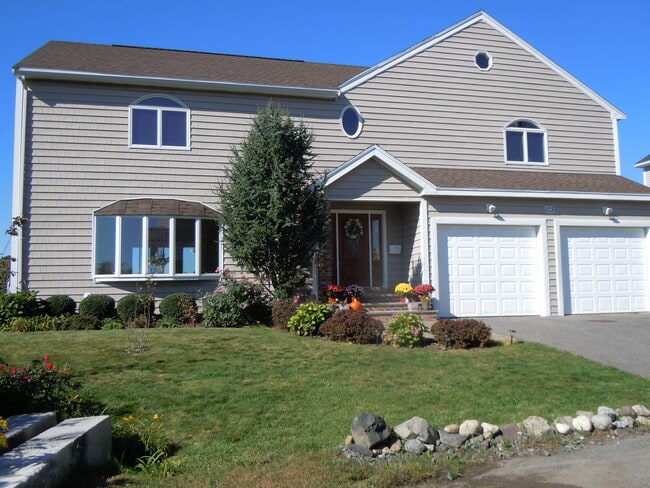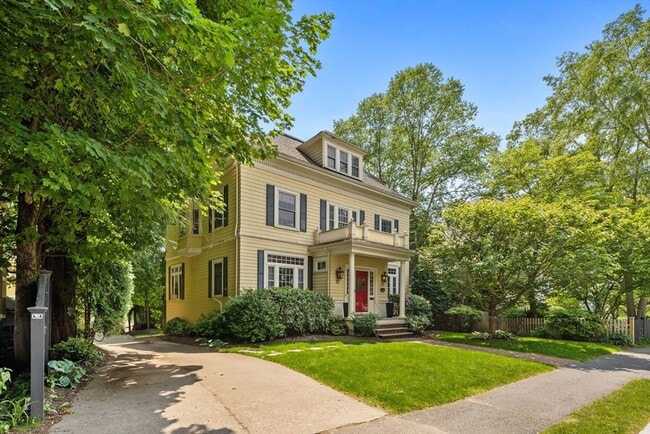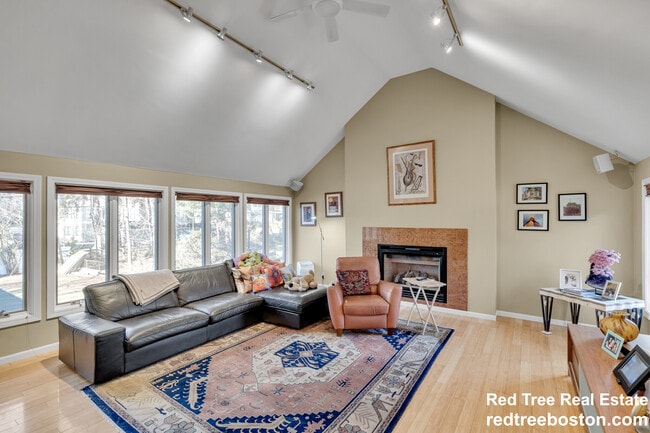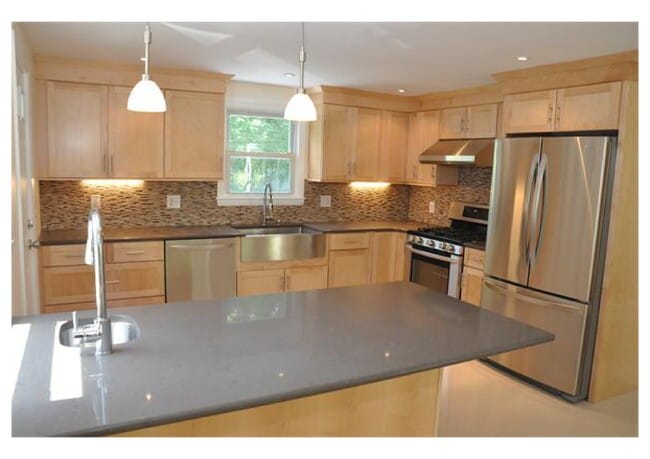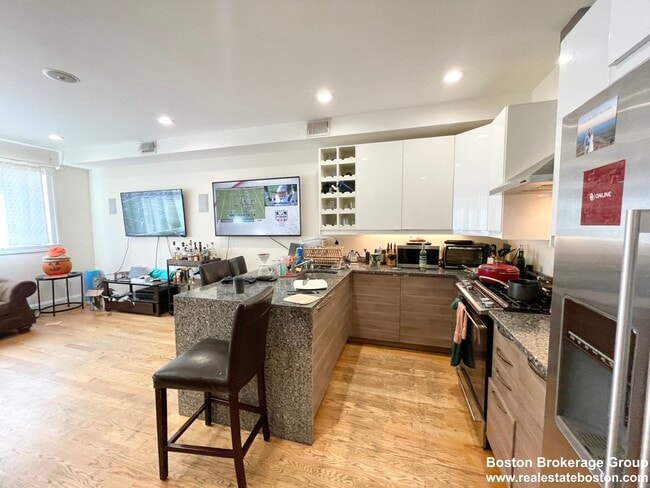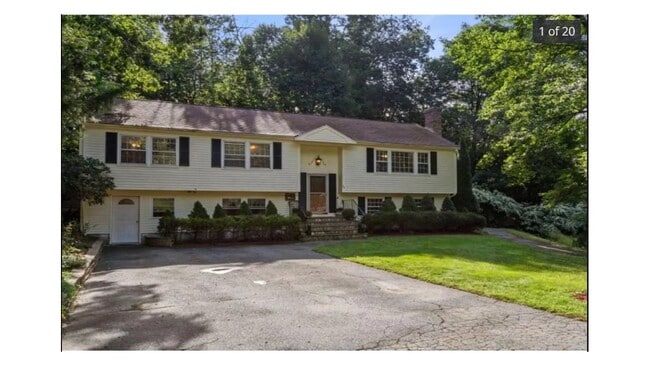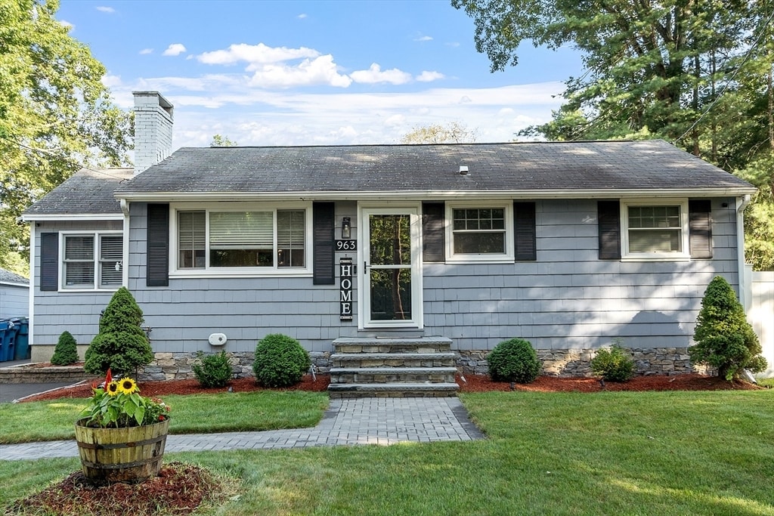963 South St
Tewksbury, MA 01876
-
Bedrooms
3
-
Bathrooms
2
-
Square Feet
1,243 sq ft
-
Available
Available Oct 1
Highlights
- Open Floorplan
- Deck
- Vaulted Ceiling
- Wood Flooring
- Main Floor Primary Bedroom
- Sun or Florida Room

About This Home
Here is your opportunity to rent a house that truly feels like you are already home. The kitchen has been beautifully renovated with modern gray cabinets,stainless steel appliances,plenty of counter space and an island with seating for two. The kitchen is open to both the large dining area with cathedral ceilings and the living room with a picture window overlooking the front lawn. Three bedrooms and an updated full bath complete the 1st floor. The lower level has been partially finished as a family room with extra office/exercise space and has the laundry plus another recently updated full bath with walk-in shower. The fully fenced in backyard is perfect for entertaining with an oversized deck,outdoor island and a 3 season porch that is truly special. Other upgrades include a new combination heat and hot water system with central AC for the first floor,a mini-split for the lower level,plus new windows/insulation for excellent energy efficiency. You'll love living here! MLS# 73418449
963 South St is a house located in Middlesex County and the 01876 ZIP Code.
Home Details
Home Type
Year Built
Accessible Home Design
Basement
Bedrooms and Bathrooms
Flooring
Interior Spaces
Kitchen
Laundry
Listing and Financial Details
Lot Details
Outdoor Features
Parking
Utilities
Community Details
Overview
Pet Policy
Fees and Policies
The fees below are based on community-supplied data and may exclude additional fees and utilities.
Pet policies are negotiable.
Contact
- Listed by The Maren Group | Keller Williams Realty
- Phone Number
-
Source
 MLS Property Information Network
MLS Property Information Network
- Sprinkler System
- Dishwasher
- Microwave
- Range
- Refrigerator
- Fenced Lot
- Porch
- Deck
Less than half an hour from Boston, the city of Tewksbury boasts a convenient location in the wooded suburbs of Massachusetts. With numerous interstates like I-495 and I-93 around town, commuting is a quick and easy process, whether for work or play. Take a trip into Downtown Boston to explore the New England Aquarium, stroll through Boston Common, or explore Faneuil Hall Marketplace!
From new construction to longstanding apartment buildings, Tewksbury offers diverse residential options. Whether living near local businesses or along tree-lined residential streets, Tewksbury is a peaceful place to put down roots. With numerous golf courses, country clubs, and wooded parks, there’s plenty of opportunities to enjoy the great outdoors. Dine at the tavern overlooking a well-maintained course at the picturesque Tewksbury Country Club, or practice your swing at Trull Brook Golf Course on the north end of town.
Learn more about living in Tewksbury| Colleges & Universities | Distance | ||
|---|---|---|---|
| Colleges & Universities | Distance | ||
| Drive: | 16 min | 7.5 mi | |
| Drive: | 17 min | 8.0 mi | |
| Drive: | 18 min | 8.9 mi | |
| Drive: | 20 min | 8.9 mi |
You May Also Like
Similar Rentals Nearby
What Are Walk Score®, Transit Score®, and Bike Score® Ratings?
Walk Score® measures the walkability of any address. Transit Score® measures access to public transit. Bike Score® measures the bikeability of any address.
What is a Sound Score Rating?
A Sound Score Rating aggregates noise caused by vehicle traffic, airplane traffic and local sources
