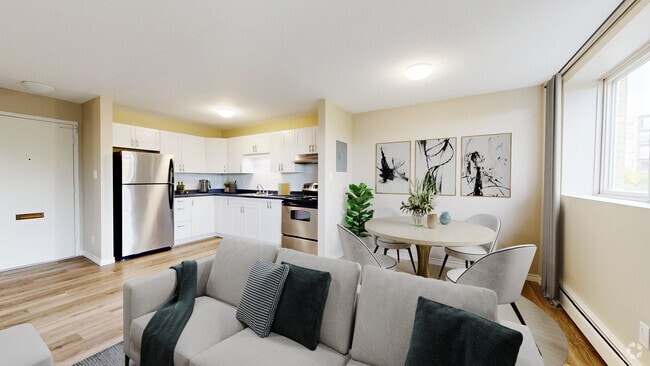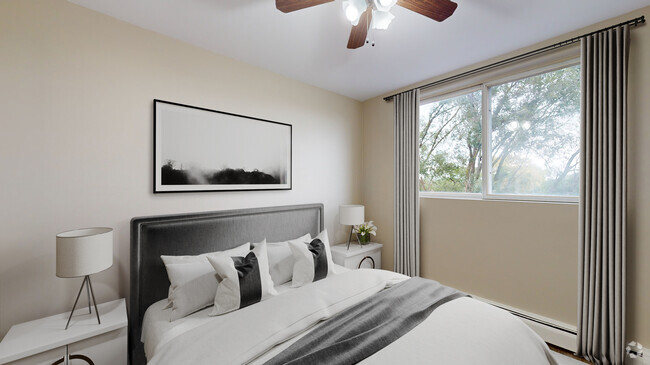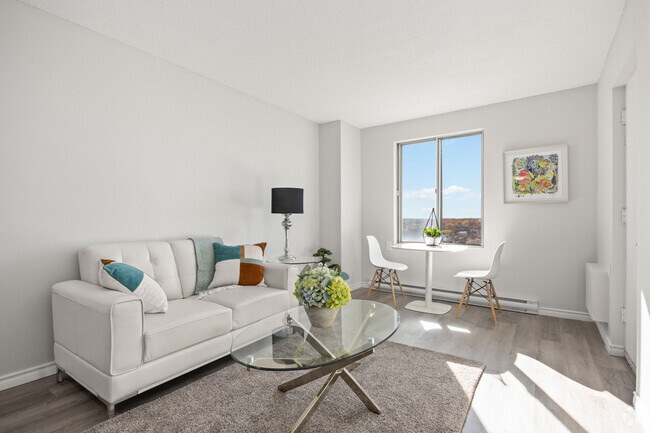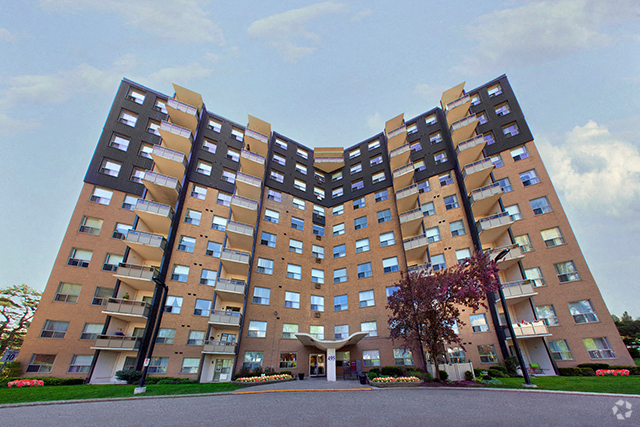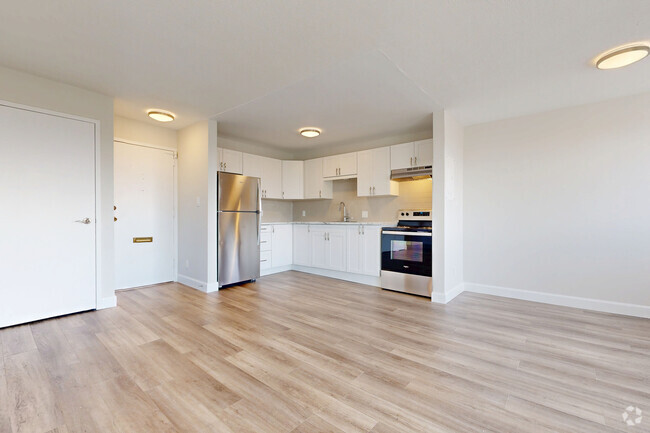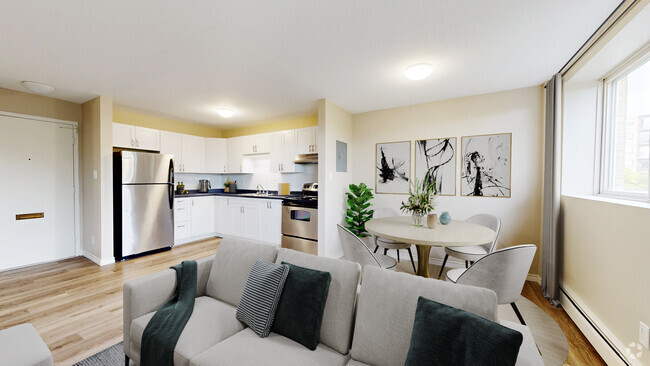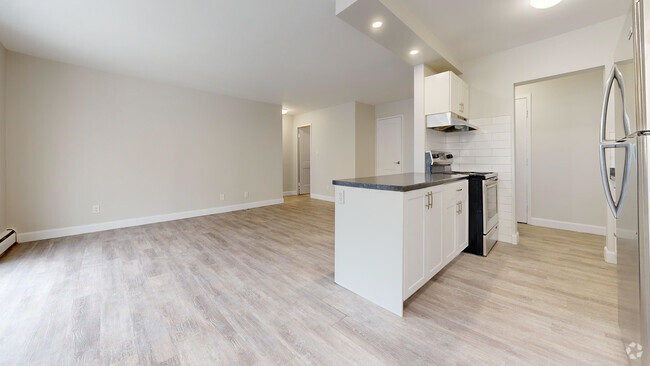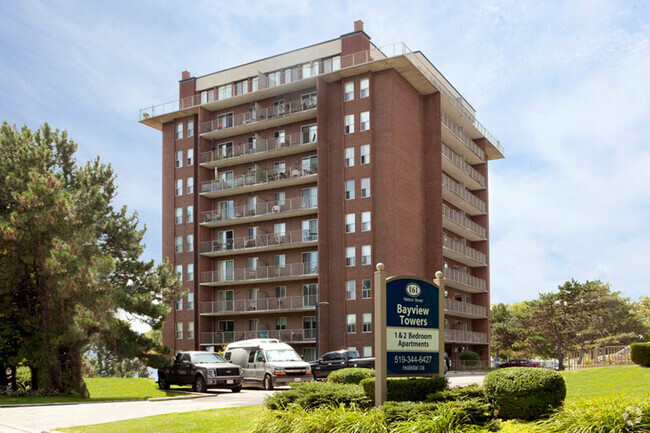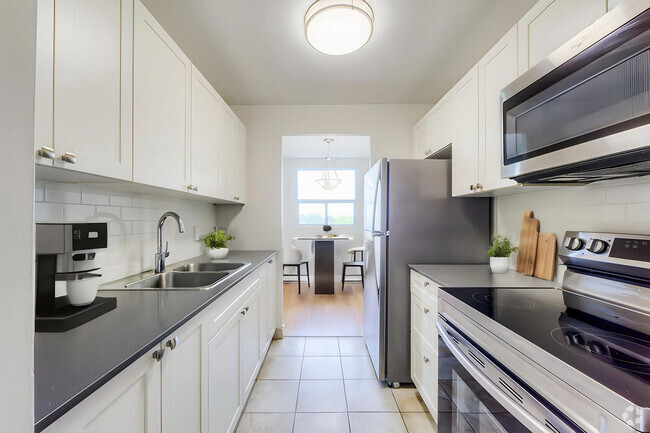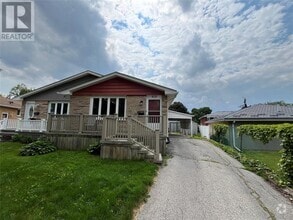-

-
Logo
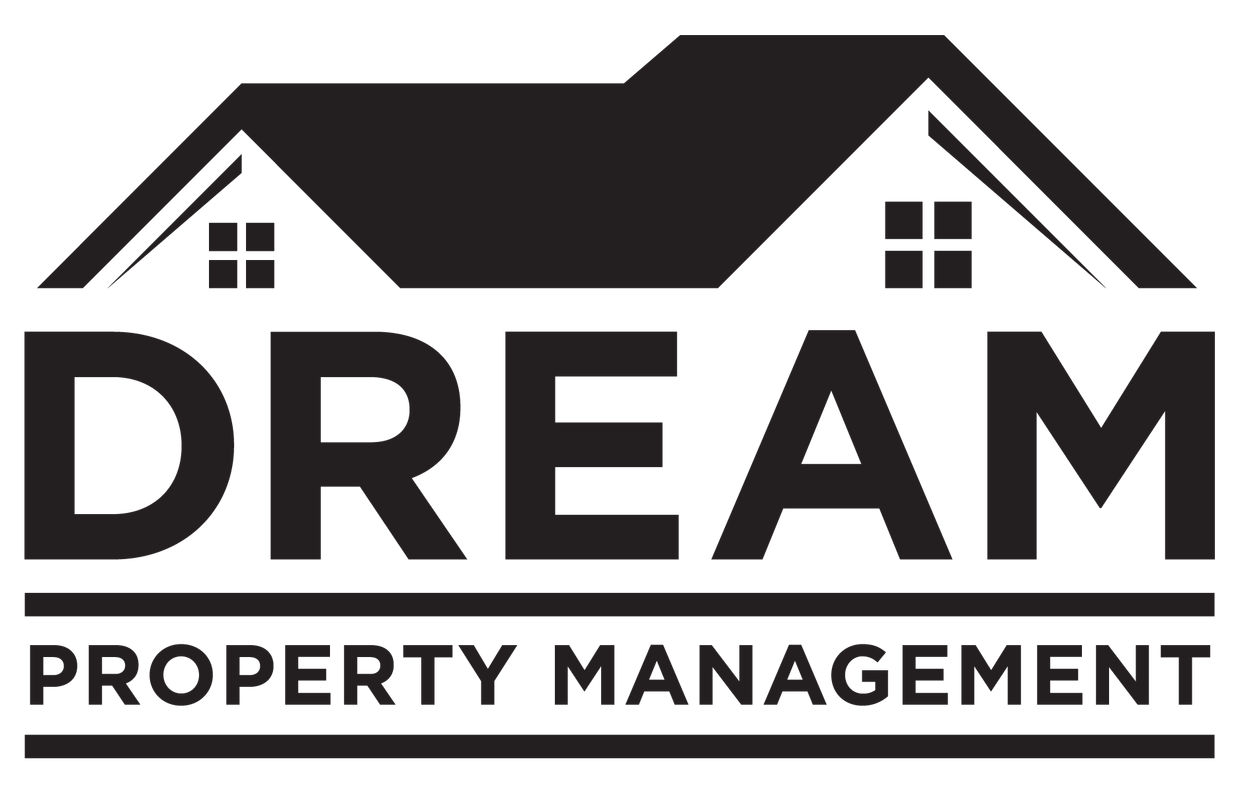
961 Colborne Rd
Sarnia, ON N7V 3K4

Check Back Soon for Upcoming Availability
| Beds | Baths | Average SF |
|---|---|---|
| 2 Bedrooms 2 Bedrooms 2 Br | 2 Baths 2 Baths 2 Ba | 1,020 SF |
Fees and Policies
The fees below are based on community-supplied data and may exclude additional fees and utilities.
- Dogs Allowed
-
Fees not specified
- Cats Allowed
-
Fees not specified
- Parking
-
Surface Lot--
Details
Property Information
-
10 units
-
Furnished Units Available
About 961 Colborne Rd Sarnia, ON N7V 3K4
NORTH END NEWLY RENOVATED LARGE 2 BEDROOM PLUS DEN TOWNHOUSE WITH FINISHED BASEMENT! NEW MANAGEMENT AND OWNERS! $2,050 move-in promotions! Promotion: One month free if moved in by April 1st Free internet (200 Mbps speed) for 1 year Experience a fully premium apartment with lots of natural lighting, luxury vinyl plank flooring, tall ceilings, and premium finishes throughout. This north end newly renovated townhouse is a must see! FEATURE: New kitchen with stainless steel fridge, stove, dishwasher and over the range microwave Cental Air Conditioning 2 spacious bedrooms NEW - finished basement with stackable washer/dryer, new bathroom with a tiled stand up shower, new windows New vinyl plank flooring throughout Freshly painted New LED light fixtures throughout Lots of storage Window coverings limited Internet $50/month 1 assigned parking spot if you have a vehicle Central air, furnace and hot water tank 24hr Security system around the full property Limited pets Gas included in rent NON smoking units On a bus route, walking distance to shopping, coffee lodge, groceries, restaurants REQUIREMENTS: First and last month rent, key deposit, Tenant's insurance, tenant pays hydro/water, credit check, references Only those qualified will be contacted.
961 Colborne Rd is an apartment located in Sarnia, ON and the N7V 3K4 Postal Code. This listing has rentals from C$2049
Apartment Features
Washer/Dryer
Air Conditioning
Dishwasher
Microwave
Refrigerator
Wi-Fi
Tub/Shower
Stainless Steel Appliances
Highlights
- Wi-Fi
- Washer/Dryer
- Air Conditioning
- Heating
- Smoke Free
- Security System
- Tub/Shower
- Handrails
Kitchen Features & Appliances
- Dishwasher
- Stainless Steel Appliances
- Kitchen
- Microwave
- Oven
- Range
- Refrigerator
- Instant Hot Water
Model Details
- Basement
- Den
- Furnished
- Window Coverings
- Wi-Fi
- Washer/Dryer
- Air Conditioning
- Heating
- Smoke Free
- Security System
- Tub/Shower
- Handrails
- Dishwasher
- Stainless Steel Appliances
- Kitchen
- Microwave
- Oven
- Range
- Refrigerator
- Instant Hot Water
- Basement
- Den
- Furnished
- Window Coverings
- Porch
- Lawn
You May Also Like
961 Colborne Rd Sarnia, ON N7V 3K4 has two bedrooms available with rent ranges from C$2,049/mo. to C$2,050/mo.
Yes, to view the floor plan in person, please schedule a personal tour.
Similar Rentals Nearby
-
1 / 5
-
-
-
-
-
-
-
-
-
What Are Walk Score®, Transit Score®, and Bike Score® Ratings?
Walk Score® measures the walkability of any address. Transit Score® measures access to public transit. Bike Score® measures the bikeability of any address.
What is a Sound Score Rating?
A Sound Score Rating aggregates noise caused by vehicle traffic, airplane traffic and local sources
