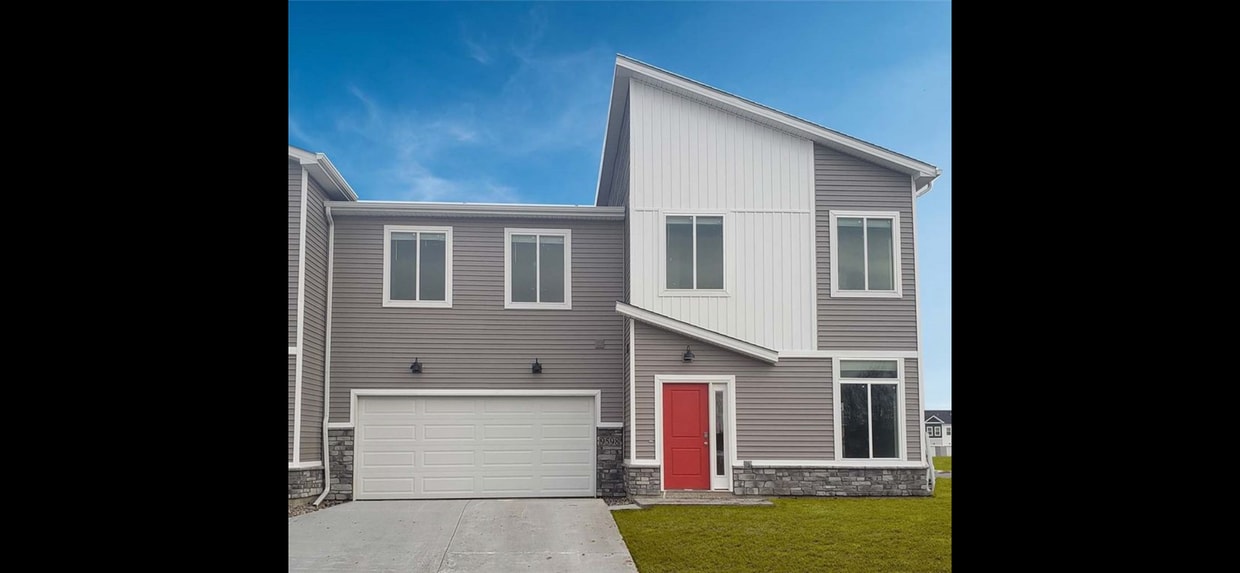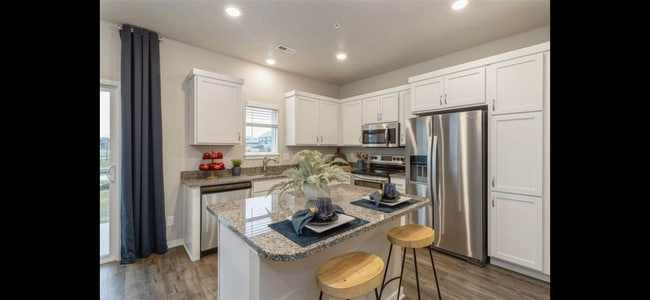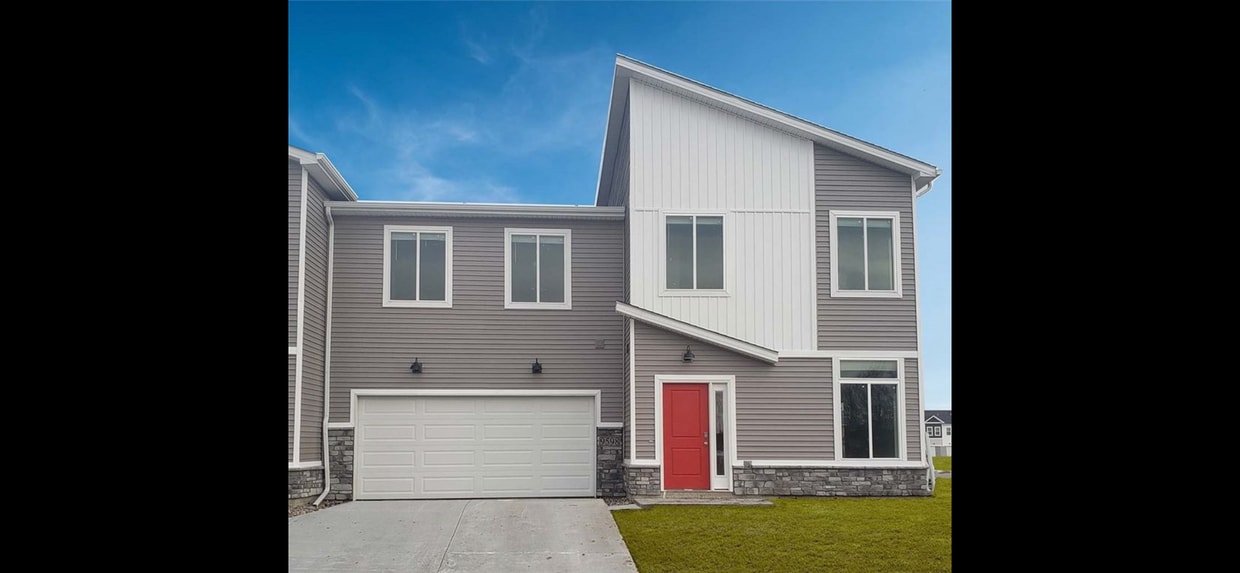9585 Heightsview Dr
Waukee, IA 50263
-
Bedrooms
3
-
Bathrooms
3
-
Square Feet
1,636 sq ft
-
Available
Available Oct 31
Highlights
- Smoke Free
- Security System
- Island Kitchen
- Loft Layout
- Double Vanities

About This Home
In this end unit, the main level features an open floor plan, large living space, a convenient half bath for guests, and a spacious dining area that leads into a gorgeous kitchen. The kitchen boasts quartz countertops and a beautiful kitchen island, perfect for entertaining. Up the stairs, you'll find a loft sitting area and a stunning master suite with and his and hers closets and full bathroom. Also upstairs are two additional bedrooms, a full bathroom, and a handy laundry room. Smart home features also included. This home is a new construction. Photos may be similar but not necessarily of subject property. HOA dues and fees are paid for by the owner. Dogs welcome.
9585 Heightsview Dr is a townhome located in Dallas County and the 50263 ZIP Code.
Townhome Features
Washer/Dryer
Air Conditioning
Dishwasher
Loft Layout
- Washer/Dryer
- Air Conditioning
- Heating
- Ceiling Fans
- Smoke Free
- Security System
- Double Vanities
- Tub/Shower
- Handrails
- Sprinkler System
- Framed Mirrors
- Dishwasher
- Island Kitchen
- Kitchen
- Quartz Countertops
- Dining Room
- Loft Layout
- Laundry Facilities
Fees and Policies
The fees below are based on community-supplied data and may exclude additional fees and utilities.
- Dogs Allowed
-
Fees not specified
-
Weight limit--
-
Pet Limit--
- Parking
-
Garage--
Details
Property Information
-
Built in 2022
Contact
- Contact
| Colleges & Universities | Distance | ||
|---|---|---|---|
| Colleges & Universities | Distance | ||
| Drive: | 14 min | 8.7 mi | |
| Drive: | 18 min | 11.4 mi | |
| Drive: | 20 min | 12.7 mi | |
| Drive: | 23 min | 15.8 mi |
- Washer/Dryer
- Air Conditioning
- Heating
- Ceiling Fans
- Smoke Free
- Security System
- Double Vanities
- Tub/Shower
- Handrails
- Sprinkler System
- Framed Mirrors
- Dishwasher
- Island Kitchen
- Kitchen
- Quartz Countertops
- Dining Room
- Loft Layout
- Laundry Facilities
9585 Heightsview Dr Photos
What Are Walk Score®, Transit Score®, and Bike Score® Ratings?
Walk Score® measures the walkability of any address. Transit Score® measures access to public transit. Bike Score® measures the bikeability of any address.
What is a Sound Score Rating?
A Sound Score Rating aggregates noise caused by vehicle traffic, airplane traffic and local sources





