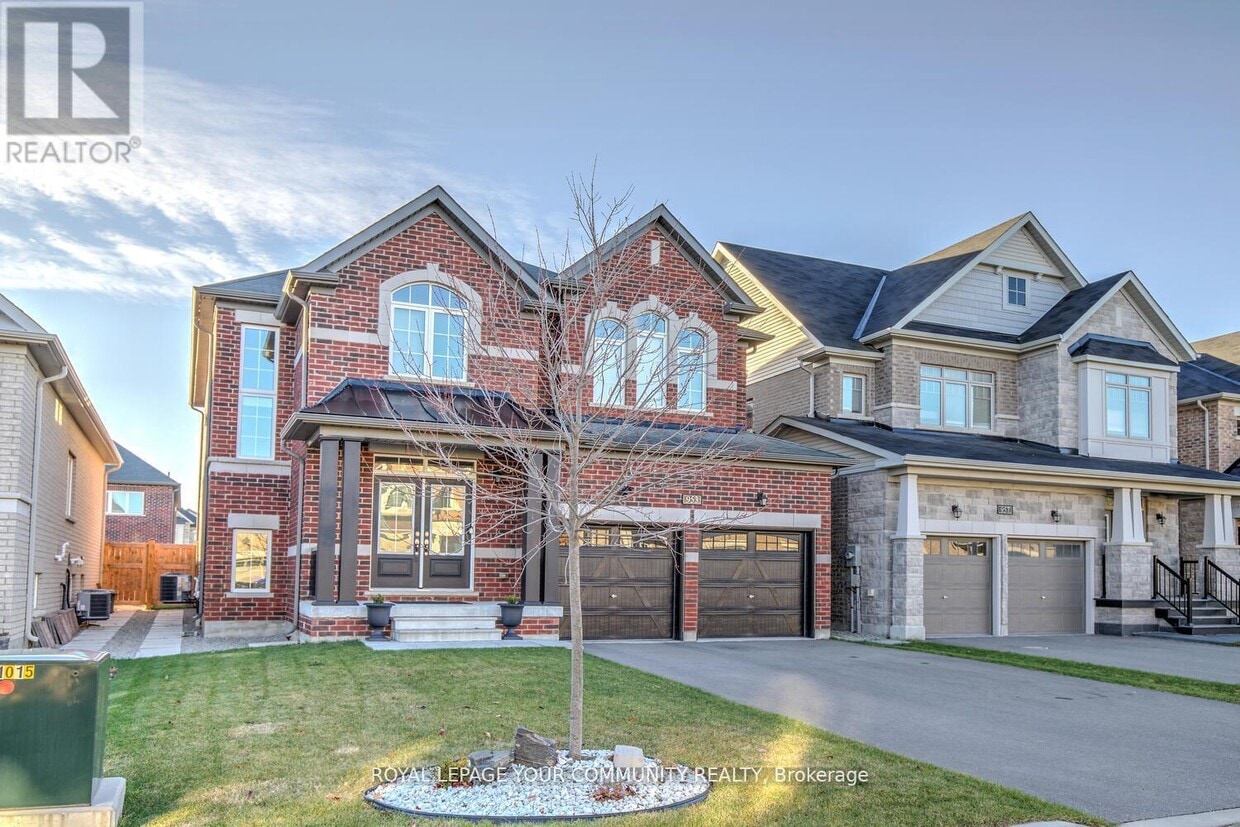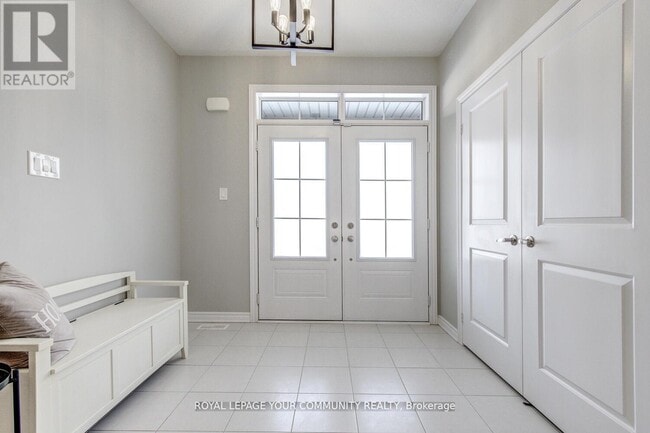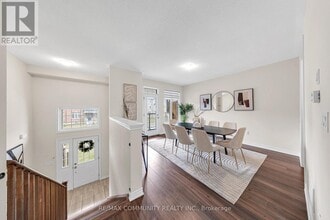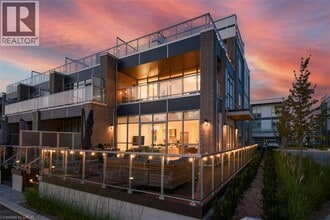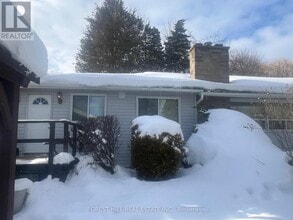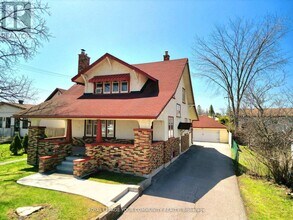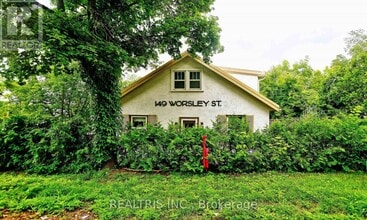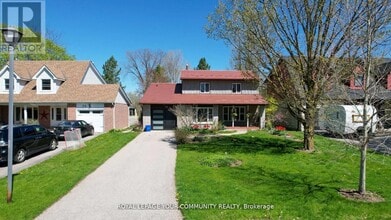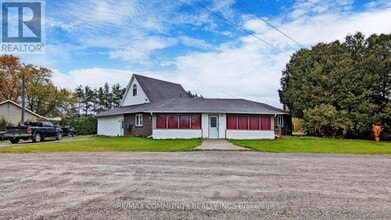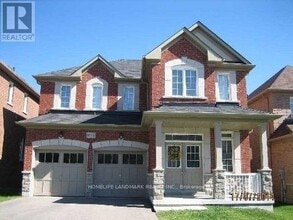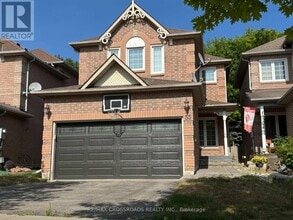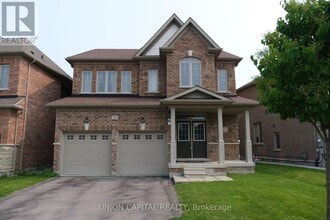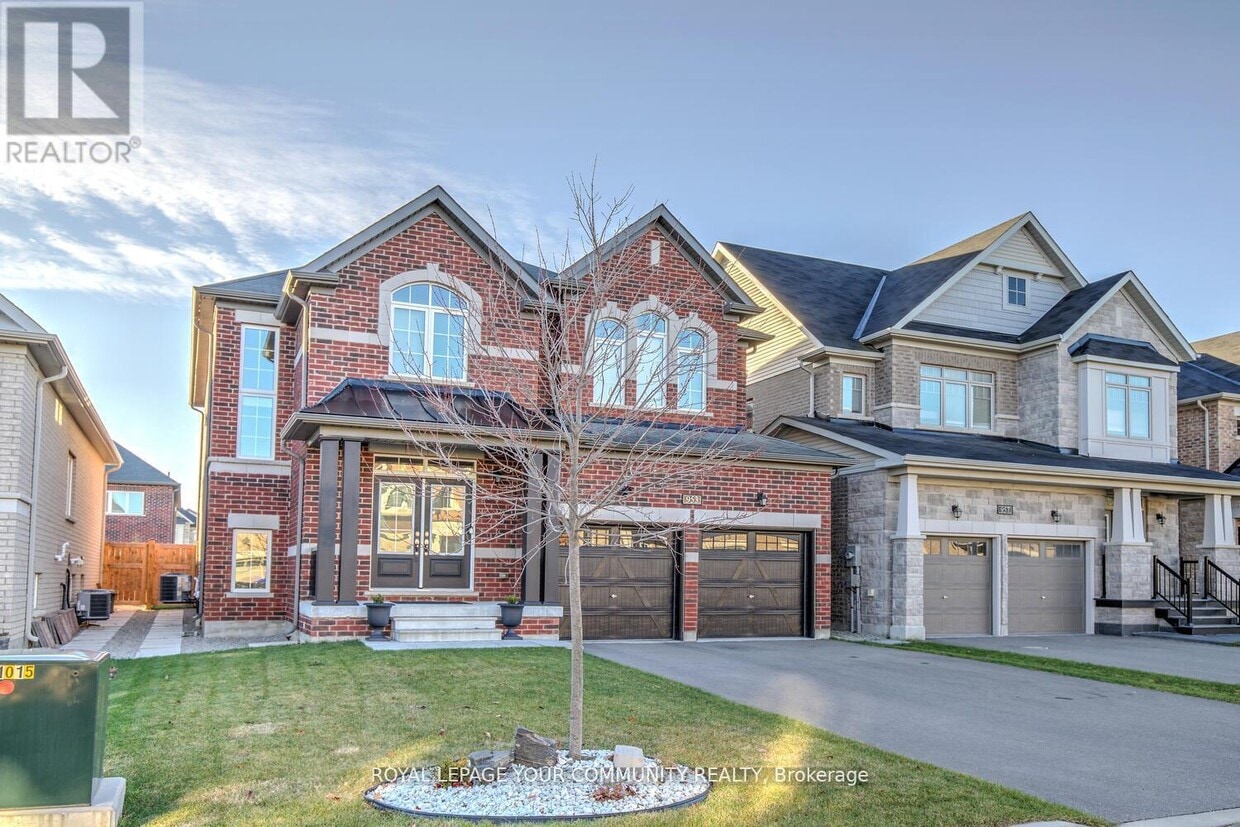953 Barton Way
Innisfil, ON L9S 0N5
-
Bedrooms
4
-
Bathrooms
4
-
Square Feet
--
-
Available
Available Now
Highlight
- Hardwood Floors

About This Home
Welcome to 953 Barton Way - stunningly upgraded 4-bed & 4-bath detached home with finished basement nestled on a quiet street! This 2-car garage stylish retreat is located on an upgraded sidewalk free lot & offers 4,000+ sq ft living space (2,801 sq ft above grade);hardwood floors & 9 ft ceilings on main; inviting foyer with double entry door & double door closet with custom organizers; upgraded sleek kitchen with quartz countertops & modern backsplash,upgraded pot filler,large sun filled eat-in area with custom feature wall,centre island & walk in pantry; custom stylish window coverings throughout; custom closet organizers for 5 closets; professionally painted throughout; oversized family rm open to kitchen & featuring beautifully designed focal point fireplace wall; conveniently located 2nd floor laundry with oversized window,closet & modern porcelain floors; good size bedrooms; professionally finished basement with open concept living room,rec area and media room! Large,sun-drenched fully fenced backyard features natural gas line for BBQ - perfect for hosting summer barbecues,or simply enjoying the outdoors. Situated close to schools,parks,shops,dining & modern amenities,ensuring a convenient & family-friendly lifestyle. 6 car parking total! This home is a perfect choice for families seeking a balance between luxurious living & convenient location. See 3-d! (id:52069) ID#: 1967839
953 Barton Way is a AA house located in Innisfil, ON and the L9S 0N5 Postal Code. This listing has rentals from C$3400
House Features
Air Conditioning
Hardwood Floors
Tile Floors
Carpet
- Air Conditioning
- Hardwood Floors
- Carpet
- Tile Floors
- Vinyl Flooring
Contact
- Listed by LILIT HAKOBYAN | Toronto Regional Real Estate Board
- Phone Number
- Website View Property Website
- Contact
-
Source

- Air Conditioning
- Hardwood Floors
- Carpet
- Tile Floors
- Vinyl Flooring
You May Also Like
Similar Rentals Nearby
What Are Walk Score®, Transit Score®, and Bike Score® Ratings?
Walk Score® measures the walkability of any address. Transit Score® measures access to public transit. Bike Score® measures the bikeability of any address.
What is a Sound Score Rating?
A Sound Score Rating aggregates noise caused by vehicle traffic, airplane traffic and local sources
