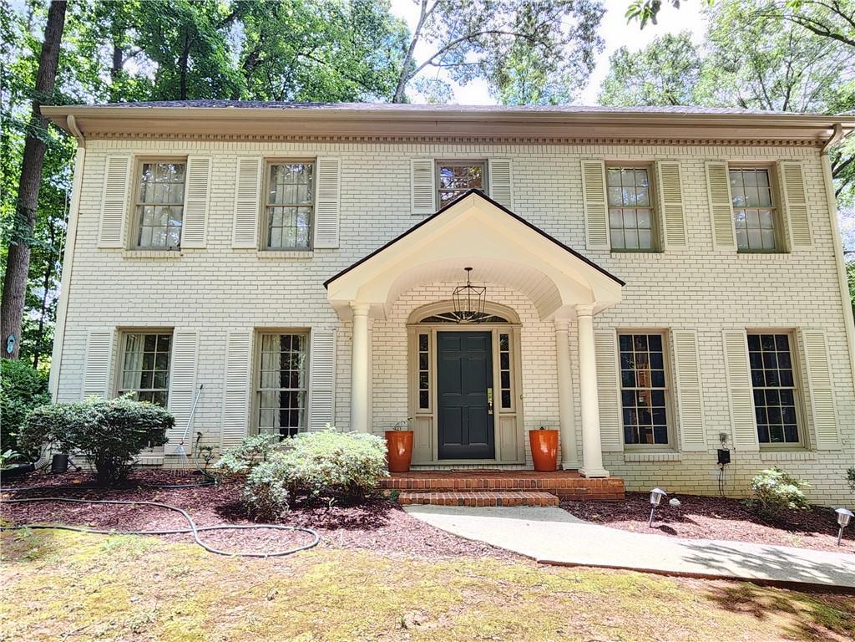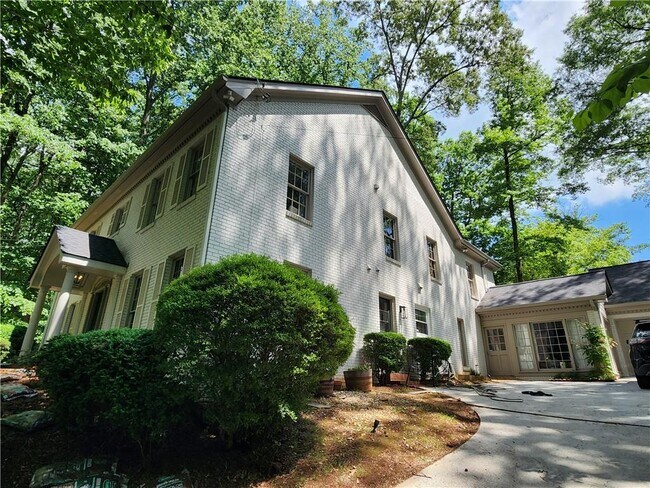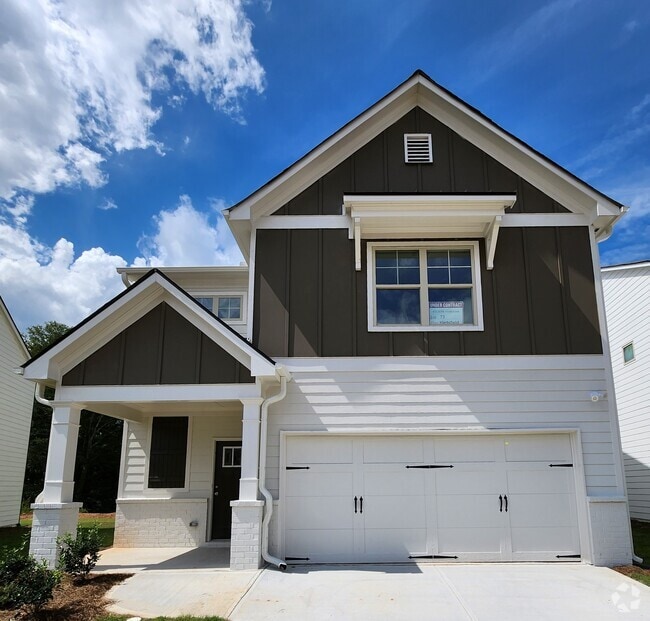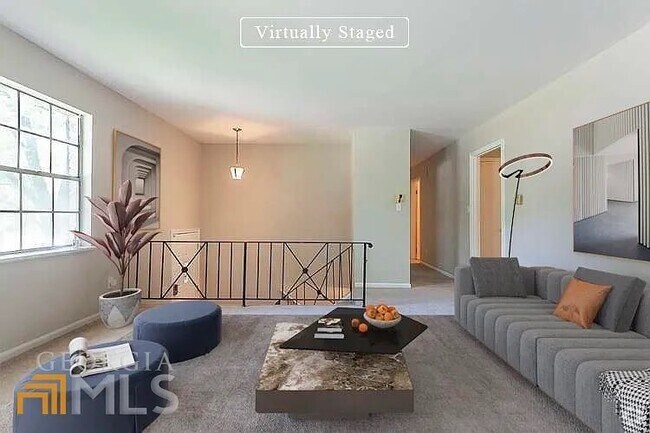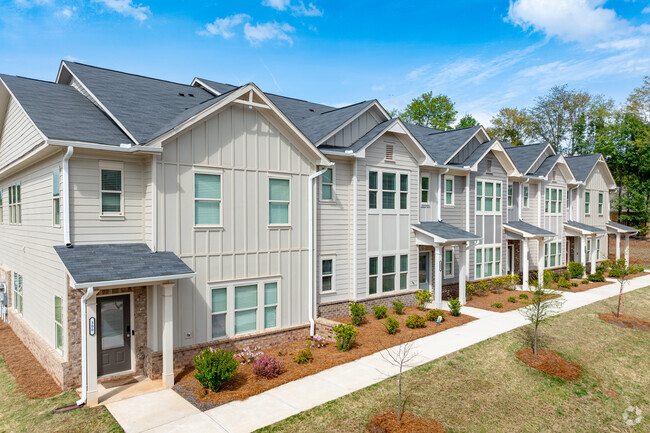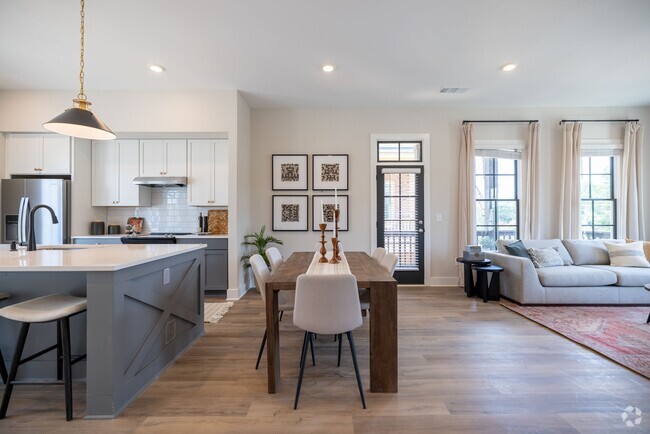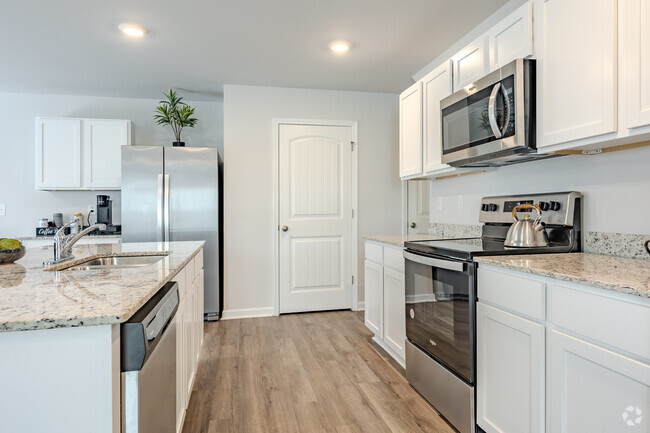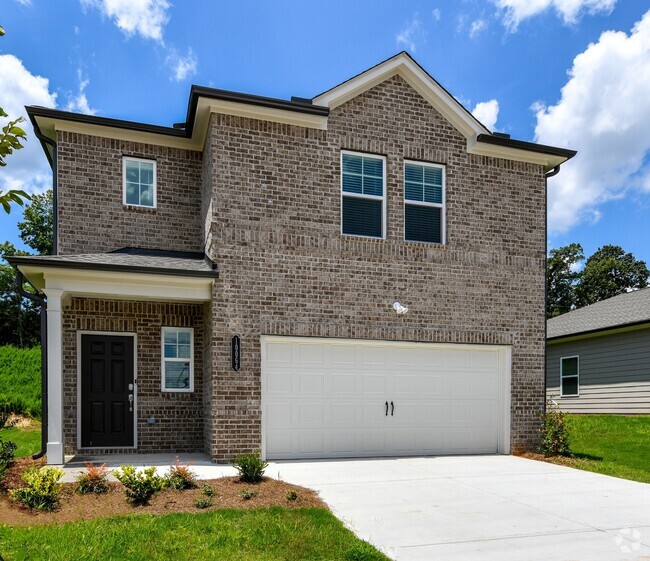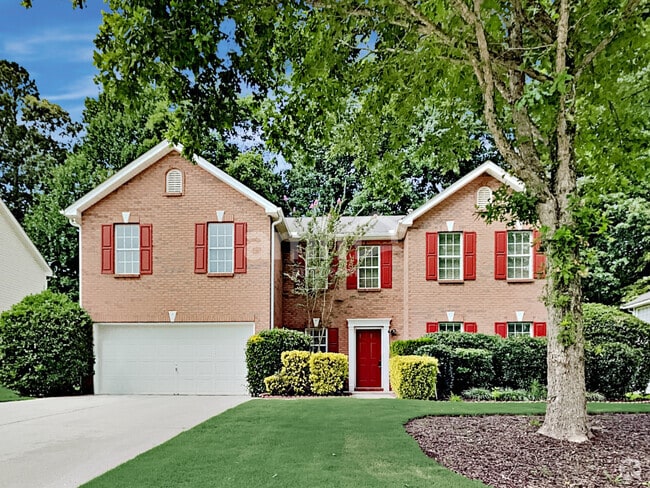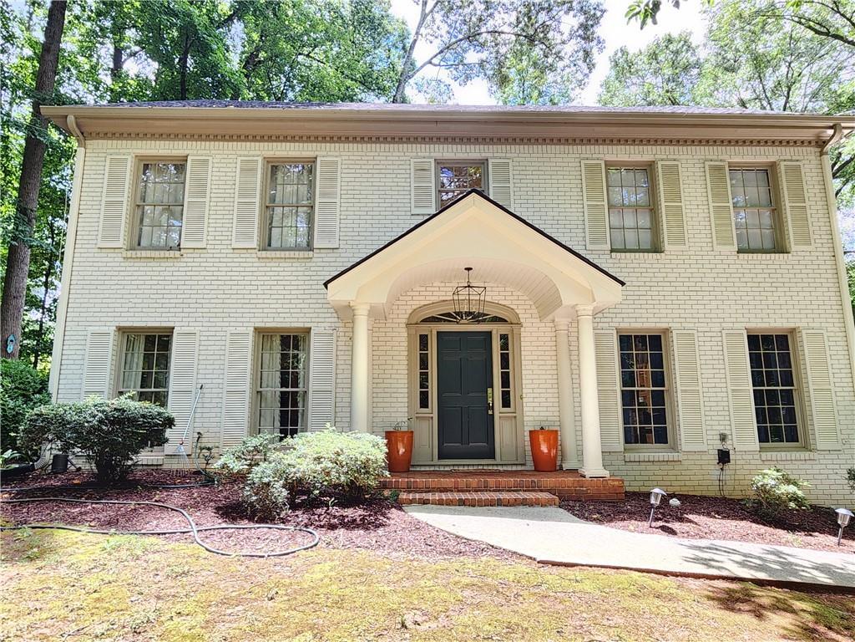943 Barton Woods Rd NE
Atlanta, GA 30307
-
Bedrooms
4
-
Bathrooms
3.5
-
Square Feet
3,540 sq ft
-
Available
Available Jul 7
Highlights
- Guest House
- Fireplace in Primary Bedroom
- Family Room with Fireplace
- Wooded Lot
- Traditional Architecture
- Wood Flooring

About This Home
This 4-bedrooms and 3.5-bathrooms was recently renovated. The open-concept floorplan is perfect for entertaining friends and family. The entry foyer is very bright and welcoming and so is the separate living room and dining room spaces. The large kitchen with family room views including white cabinetry,stone countertops,gas cooktop with vent hood,large kitchen island,and butler pantry is the heart of the home and opens up to the large family room with fireplace. Four bedrooms,three full bathrooms as well as a laundry room (washer and dryer included) complete the 2nd floor and provide plenty of space. The primary bedroom includes his/hers closets,dual vanity and oversized shower. The back porch with backyard views is perfect after a day at work/school. A charming shed will provide additional storage for your outdoor equipment/yard equipment. A separate in-law suite/guest suite (1/1 unit) can be rented for an additional $1,100.00/month. It is located on the right side of the home and features a separate entrance.
943 Barton Woods Rd NE is a house located in DeKalb County and the 30307 ZIP Code. This area is served by the DeKalb County attendance zone.
Home Details
Home Type
Year Built
Additional Homes
Bedrooms and Bathrooms
Flooring
Home Design
Home Security
Interior Spaces
Kitchen
Laundry
Listing and Financial Details
Lot Details
Outdoor Features
Parking
Schools
Utilities
Community Details
Overview
Pet Policy
Fees and Policies
The fees below are based on community-supplied data and may exclude additional fees and utilities.
Contact
- Listed by C Nicholas Walker | Cooper Brown Real Estate
- Phone Number
- Contact
-
Source
 First Multiple Listing Service, Inc.
First Multiple Listing Service, Inc.
- Dishwasher
- Oven
- Range
Developed with the help of some of Atlanta’s wealthiest families, Druid Hills has become one of the most famous neighborhoods in Atlanta thanks to its impressive homes. The neighborhood was home to nearly all members of the Candler family (of Coca-Cola fame) at one time, making it a popular locale for Atlanta’s elite.
Druid Hills isn’t all imposing luxuriousness. The area is centered on Emory University, whose large student population brings an energetic feel to the stately neighborhood. There are plenty of apartment communities housing students and professionals alike, all just a short distance from the charming restaurants, shops, and venues on campus.
Other popular areas like Virginia-Highlands and Little Five Points are just a short drive away. If you don’t have a car, however, there’s MARTA service to and from the Emory area.
Learn more about living in Druid Hills| Colleges & Universities | Distance | ||
|---|---|---|---|
| Colleges & Universities | Distance | ||
| Drive: | 8 min | 2.9 mi | |
| Drive: | 9 min | 3.1 mi | |
| Drive: | 9 min | 3.1 mi | |
| Drive: | 7 min | 3.5 mi |
 The GreatSchools Rating helps parents compare schools within a state based on a variety of school quality indicators and provides a helpful picture of how effectively each school serves all of its students. Ratings are on a scale of 1 (below average) to 10 (above average) and can include test scores, college readiness, academic progress, advanced courses, equity, discipline and attendance data. We also advise parents to visit schools, consider other information on school performance and programs, and consider family needs as part of the school selection process.
The GreatSchools Rating helps parents compare schools within a state based on a variety of school quality indicators and provides a helpful picture of how effectively each school serves all of its students. Ratings are on a scale of 1 (below average) to 10 (above average) and can include test scores, college readiness, academic progress, advanced courses, equity, discipline and attendance data. We also advise parents to visit schools, consider other information on school performance and programs, and consider family needs as part of the school selection process.
View GreatSchools Rating Methodology
Data provided by GreatSchools.org © 2025. All rights reserved.
Transportation options available in Atlanta include East Lake, located 1.4 miles from 943 Barton Woods Rd NE. 943 Barton Woods Rd NE is near Hartsfield - Jackson Atlanta International, located 14.2 miles or 25 minutes away.
| Transit / Subway | Distance | ||
|---|---|---|---|
| Transit / Subway | Distance | ||
|
|
Drive: | 3 min | 1.4 mi |
|
|
Drive: | 5 min | 2.0 mi |
|
|
Drive: | 6 min | 2.4 mi |
|
|
Drive: | 7 min | 2.8 mi |
|
|
Drive: | 8 min | 4.1 mi |
| Commuter Rail | Distance | ||
|---|---|---|---|
| Commuter Rail | Distance | ||
|
|
Drive: | 15 min | 6.9 mi |
| Airports | Distance | ||
|---|---|---|---|
| Airports | Distance | ||
|
Hartsfield - Jackson Atlanta International
|
Drive: | 25 min | 14.2 mi |
Time and distance from 943 Barton Woods Rd NE.
| Shopping Centers | Distance | ||
|---|---|---|---|
| Shopping Centers | Distance | ||
| Drive: | 6 min | 2.2 mi | |
| Drive: | 6 min | 2.3 mi | |
| Drive: | 6 min | 2.3 mi |
| Parks and Recreation | Distance | ||
|---|---|---|---|
| Parks and Recreation | Distance | ||
|
Fernbank Museum of Natural History
|
Walk: | 13 min | 0.7 mi |
|
Fernbank Forest & Science Center
|
Drive: | 5 min | 1.5 mi |
|
Freedom Park Bird and Butterfly Garden
|
Drive: | 5 min | 1.8 mi |
|
South River Watershed Alliance
|
Drive: | 5 min | 1.8 mi |
|
Bradley Observatory
|
Drive: | 5 min | 2.8 mi |
| Hospitals | Distance | ||
|---|---|---|---|
| Hospitals | Distance | ||
| Drive: | 7 min | 2.5 mi | |
| Drive: | 7 min | 2.7 mi | |
| Drive: | 7 min | 3.6 mi |
| Military Bases | Distance | ||
|---|---|---|---|
| Military Bases | Distance | ||
| Drive: | 20 min | 9.9 mi | |
| Drive: | 29 min | 13.6 mi |
You May Also Like
Similar Rentals Nearby
What Are Walk Score®, Transit Score®, and Bike Score® Ratings?
Walk Score® measures the walkability of any address. Transit Score® measures access to public transit. Bike Score® measures the bikeability of any address.
What is a Sound Score Rating?
A Sound Score Rating aggregates noise caused by vehicle traffic, airplane traffic and local sources
