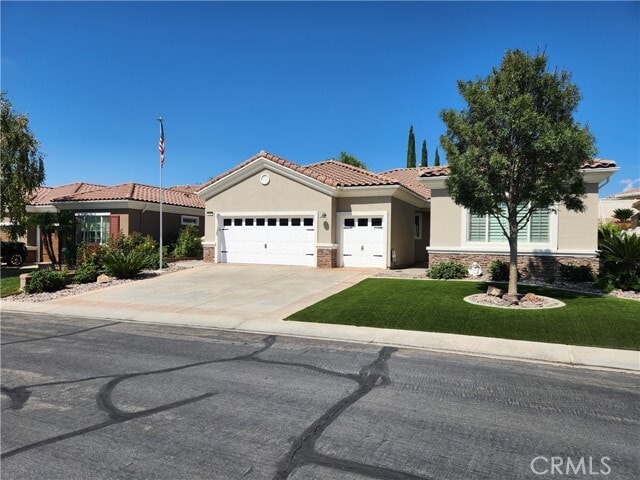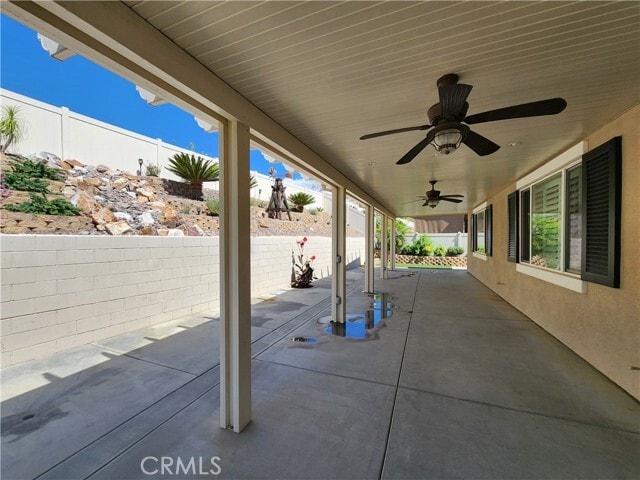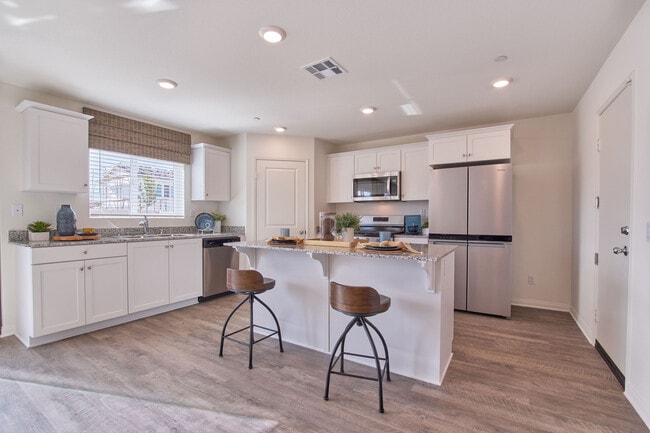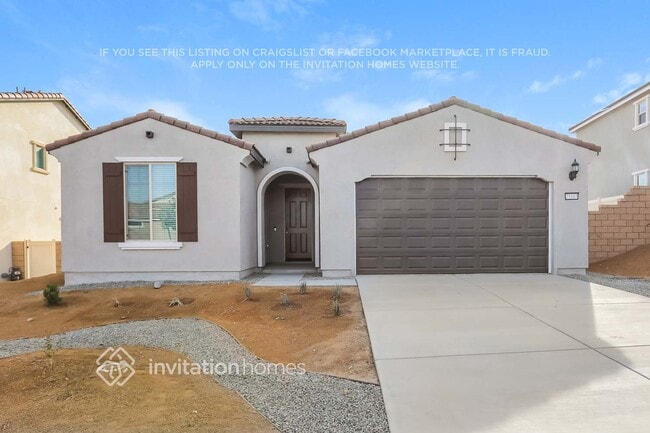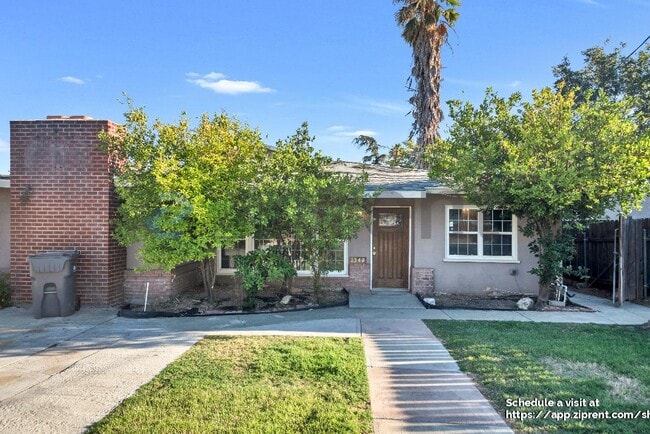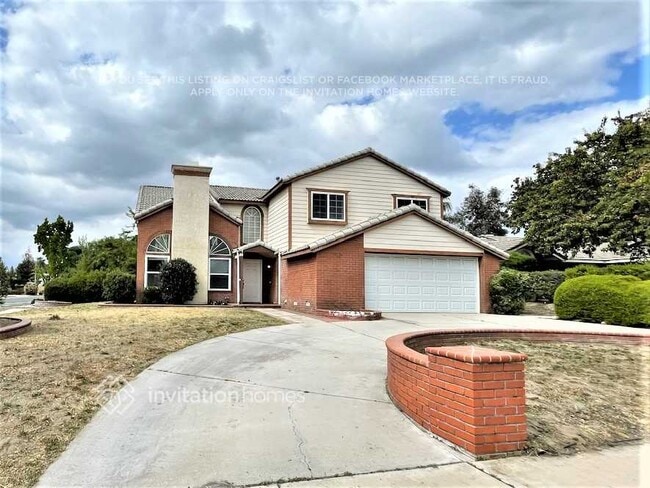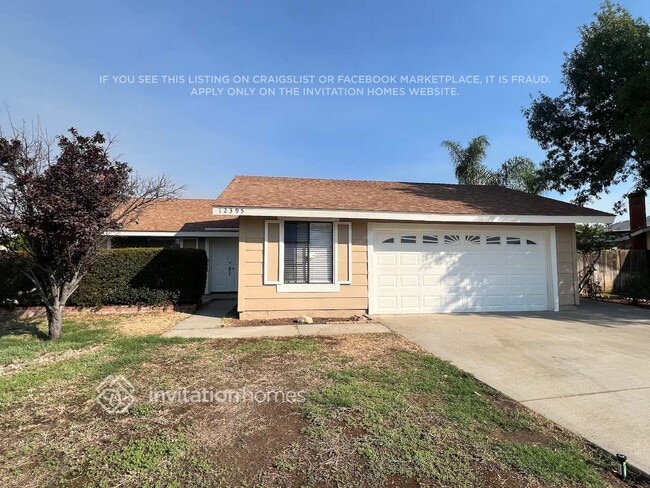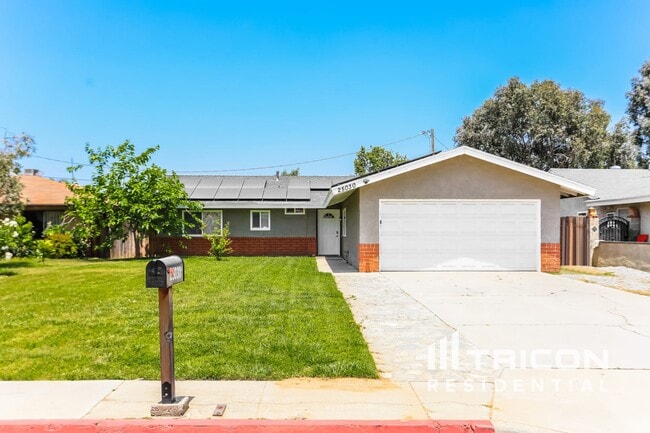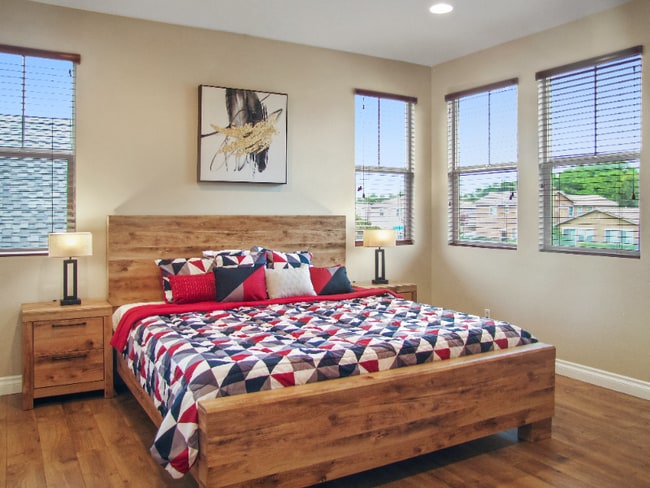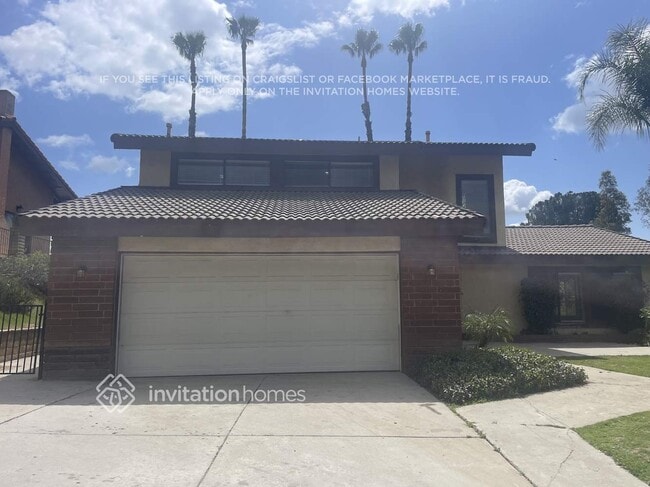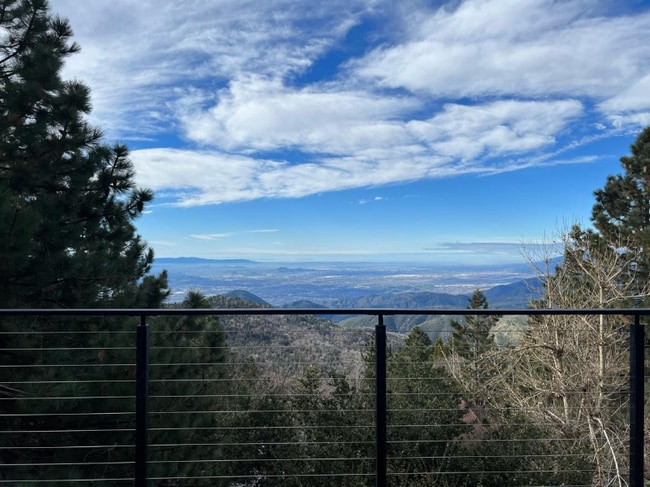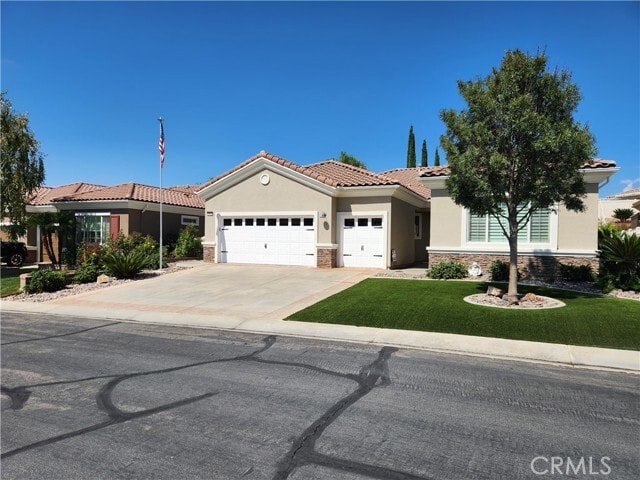940 Gleneagles Rd
Beaumont, CA 92223
-
Bedrooms
2
-
Bathrooms
3
-
Square Feet
2,127 sq ft
-
Available
Available Now
Highlights
- Fitness Center
- Gated with Attendant
- Spa
- Active Adult
- Updated Kitchen
- Clubhouse

About This Home
Senior living done right. A 55+ community 2027 sq. ft. single story home. Electricity plus TV / INTERNET are included. A sought-after Emerald plan home located in secluded Solera Oak Valley Greens offers senior living surrounded by the Oak Valley intriguing golf course. This home features 2 en-suite bedrooms and an office, with 2 full spacious bathrooms and a guest 1/2 bath. The primary bedroom has a separate tub and shower. Enjoy the expansive 10ft. ceiling great room with gas fireplace. The kitchen features beautiful granite counter tops, refreshed cabinets and recently replaced stainless appliances. Refrigerator is included. The double oven is great for holiday cooking and entertaining. The laundry room with wash sink, and the big pantry off the kitchen, includes a washer/dryer. New flooring throughout adds to the appeal along with plantation shutters. This extremely efficient home has low utilities and electric is paid by owner The landscaping is low maintenance with beautiful artificial grass. The garage is 2 car, plus the golf cart bay. Enjoy the shady covered patio with lights and fans. Jump into the clubhouse pool and spa, play pickle ball or bocce ball, and work out in the fully equipped gym. Many social activities are available. It might be just the right time to consider your move! Gated and guarded for your peace of mind. MLS# IG25196337
940 Gleneagles Rd is a house located in Riverside County and the 92223 ZIP Code. This area is served by the Beaumont Unified attendance zone.
Home Details
Home Type
Year Built
Accessible Home Design
Bedrooms and Bathrooms
Eco-Friendly Details
Home Design
Interior Spaces
Kitchen
Laundry
Listing and Financial Details
Location
Lot Details
Outdoor Features
Parking
Pool
Utilities
Community Details
Amenities
Overview
Pet Policy
Recreation
Security
Fees and Policies
The fees below are based on community-supplied data and may exclude additional fees and utilities.
- Parking
-
Garage--
-
Other--
Details
Utilities Included
-
Electricity
Lease Options
-
12 Months
Contact
- Listed by ALAN FORBES | RE/MAX Advantage
- Phone Number
- Contact
-
Source
 California Regional Multiple Listing Service
California Regional Multiple Listing Service
- Air Conditioning
- Heating
- Fireplace
- Dishwasher
- Granite Countertops
- Oven
- Range
- Breakfast Nook
- Clubhouse
- Patio
- Fitness Center
- Spa
- Pool
| Colleges & Universities | Distance | ||
|---|---|---|---|
| Colleges & Universities | Distance | ||
| Drive: | 11 min | 7.3 mi | |
| Drive: | 20 min | 13.9 mi | |
| Drive: | 19 min | 14.4 mi | |
| Drive: | 29 min | 18.4 mi |
 The GreatSchools Rating helps parents compare schools within a state based on a variety of school quality indicators and provides a helpful picture of how effectively each school serves all of its students. Ratings are on a scale of 1 (below average) to 10 (above average) and can include test scores, college readiness, academic progress, advanced courses, equity, discipline and attendance data. We also advise parents to visit schools, consider other information on school performance and programs, and consider family needs as part of the school selection process.
The GreatSchools Rating helps parents compare schools within a state based on a variety of school quality indicators and provides a helpful picture of how effectively each school serves all of its students. Ratings are on a scale of 1 (below average) to 10 (above average) and can include test scores, college readiness, academic progress, advanced courses, equity, discipline and attendance data. We also advise parents to visit schools, consider other information on school performance and programs, and consider family needs as part of the school selection process.
View GreatSchools Rating Methodology
Data provided by GreatSchools.org © 2025. All rights reserved.
You May Also Like
Similar Rentals Nearby
What Are Walk Score®, Transit Score®, and Bike Score® Ratings?
Walk Score® measures the walkability of any address. Transit Score® measures access to public transit. Bike Score® measures the bikeability of any address.
What is a Sound Score Rating?
A Sound Score Rating aggregates noise caused by vehicle traffic, airplane traffic and local sources
