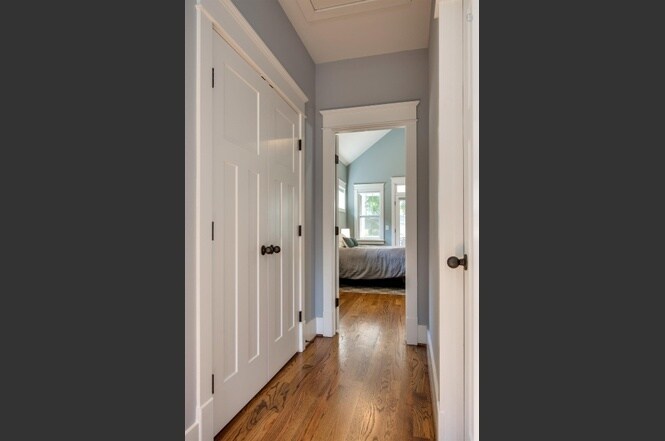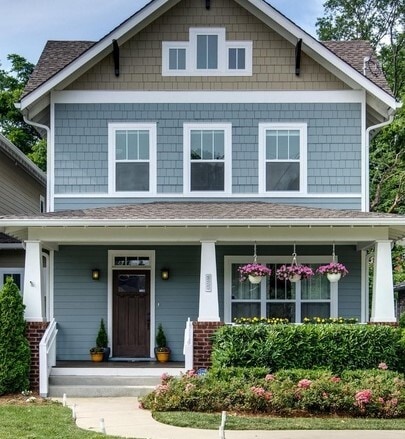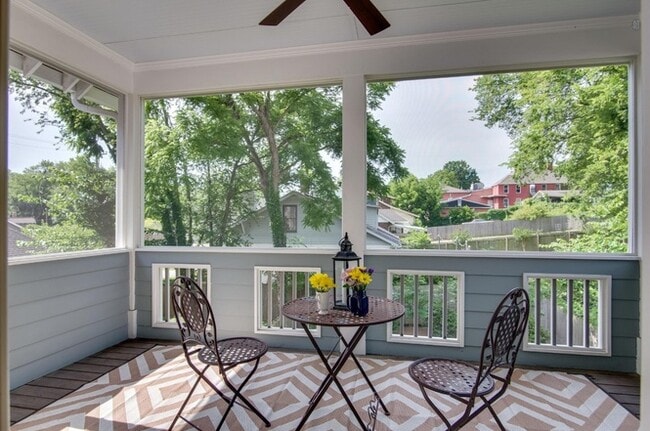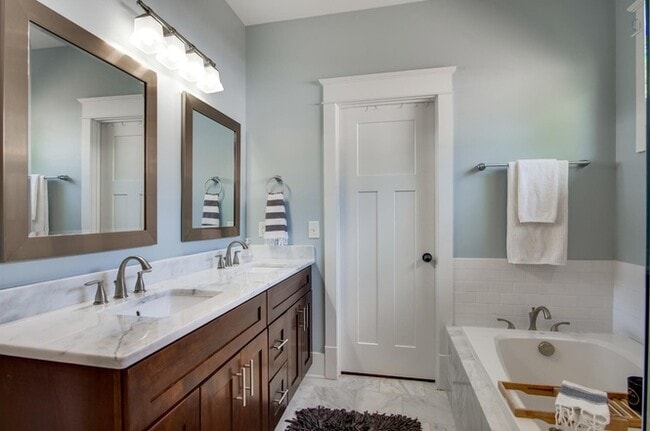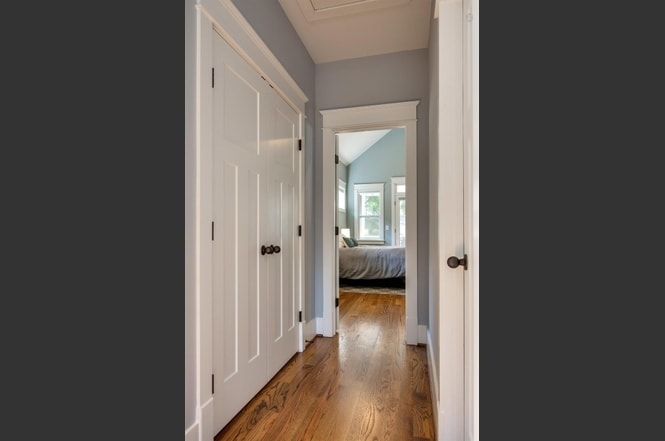925 S Douglas Ave
Nashville, TN 37204
-
Bedrooms
3
-
Bathrooms
2.5
-
Square Feet
2,300 sq ft
-
Available
Available Dec 1
Highlights
- Walk-In Closets
- Hardwood Floors
- Yard
- Fireplace
- Smoke Free
- Deck

About This Home
Beautiful 3-bedroom 2.5 bath home in the heart of the desirable 12 South neighborhood in Nashville. Blocks from a brand-new Publix grocery, Belmont University, scenic Sevier Park, and the abundant destination dining and retail of 12 South. Perfect for families, young professionals, students, or anyone interested in the comfort and convenience of 12 South. Open to lease terms shorter than 12 months The ground level has a front porch, dedicated dining room, and a living room with coffered ceilings and fireplace. The Kitchen is equipped with large pantry, gas range, and stainless-steel appliances. A screened in porch just off of the living room opens up onto a large outdoor deck (not shown in the photos here as it is a recent addition). The second level has an expansive master bedroom with cathedral ceilings, a walk-in closet, and master bathroom with oversized bathtub and heated marble floors. The master bedroom has a dedicated screened-in porch overlooking the backyard. The two additional bedrooms on the top floor have dedicated closet space, and share a jack/jill bathroom. The laundry room (equipped with washer/dryer) is also conveniently located on the top floor.
925 S Douglas Ave is a house located in Davidson County and the 37204 ZIP Code. This area is served by the Davidson County attendance zone.
House Features
Washer/Dryer
Air Conditioning
Dishwasher
High Speed Internet Access
Hardwood Floors
Walk-In Closets
Granite Countertops
Microwave
Highlights
- High Speed Internet Access
- Washer/Dryer
- Air Conditioning
- Heating
- Ceiling Fans
- Smoke Free
- Cable Ready
- Security System
- Storage Space
- Double Vanities
- Tub/Shower
- Fireplace
Kitchen Features & Appliances
- Dishwasher
- Disposal
- Granite Countertops
- Stainless Steel Appliances
- Pantry
- Eat-in Kitchen
- Kitchen
- Microwave
- Oven
- Range
- Refrigerator
- Freezer
Model Details
- Hardwood Floors
- Tile Floors
- Dining Room
- Den
- Attic
- Sunroom
- Built-In Bookshelves
- Crown Molding
- Vaulted Ceiling
- Bay Window
- Walk-In Closets
- Linen Closet
- Double Pane Windows
- Large Bedrooms
Fees and Policies
The fees below are based on community-supplied data and may exclude additional fees and utilities.
- Dogs Allowed
-
Fees not specified
-
Weight limit--
-
Pet Limit--
Details
Utilities Included
-
Trash Removal
Property Information
-
Built in 2012
Contact
- Phone Number
- Contact
Take Interstate 65 or 8th Avenue south from Downtown Nashville to reach the neighborhood of Melrose-Waverly. Residents love the community's proximity to downtown as well as easy access to the city's Interstates, including Interstate 440 and 24.
Since the early 2000s, restaurants and nightlife options have blossomed throughout the city. Now Melrose-Waverly locals enjoy unparalleled access to some of the coolest joints in town, such as Baja Burrito and locally-sourced Sinema Nashville. If you're craving Caribbean cuisine, don't forget to stop in for a Lucayan Salad from Calypso Cafe. To outfit your new apartment, head to One Hundred Oaks Mall, known around town as "Hundred Oaks," and stock up at stores from Anthropologie to Zara.
Learn more about living in Melrose-Waverly| Colleges & Universities | Distance | ||
|---|---|---|---|
| Colleges & Universities | Distance | ||
| Walk: | 14 min | 0.7 mi | |
| Drive: | 6 min | 2.1 mi | |
| Drive: | 6 min | 2.5 mi | |
| Drive: | 6 min | 3.3 mi |
 The GreatSchools Rating helps parents compare schools within a state based on a variety of school quality indicators and provides a helpful picture of how effectively each school serves all of its students. Ratings are on a scale of 1 (below average) to 10 (above average) and can include test scores, college readiness, academic progress, advanced courses, equity, discipline and attendance data. We also advise parents to visit schools, consider other information on school performance and programs, and consider family needs as part of the school selection process.
The GreatSchools Rating helps parents compare schools within a state based on a variety of school quality indicators and provides a helpful picture of how effectively each school serves all of its students. Ratings are on a scale of 1 (below average) to 10 (above average) and can include test scores, college readiness, academic progress, advanced courses, equity, discipline and attendance data. We also advise parents to visit schools, consider other information on school performance and programs, and consider family needs as part of the school selection process.
View GreatSchools Rating Methodology
Data provided by GreatSchools.org © 2025. All rights reserved.
- High Speed Internet Access
- Washer/Dryer
- Air Conditioning
- Heating
- Ceiling Fans
- Smoke Free
- Cable Ready
- Security System
- Storage Space
- Double Vanities
- Tub/Shower
- Fireplace
- Dishwasher
- Disposal
- Granite Countertops
- Stainless Steel Appliances
- Pantry
- Eat-in Kitchen
- Kitchen
- Microwave
- Oven
- Range
- Refrigerator
- Freezer
- Hardwood Floors
- Tile Floors
- Dining Room
- Den
- Attic
- Sunroom
- Built-In Bookshelves
- Crown Molding
- Vaulted Ceiling
- Bay Window
- Walk-In Closets
- Linen Closet
- Double Pane Windows
- Large Bedrooms
- Laundry Facilities
- Porch
- Deck
- Yard
- Lawn
925 S Douglas Ave Photos
-
Hall to Master Bedroom
-
-
Screened In Porch off of Master Bedroom
-
Master Bath
-
Master Bath
-
Master Bath
-
Walk-in Closet
-
Bedroom 2
-
Bathroom
What Are Walk Score®, Transit Score®, and Bike Score® Ratings?
Walk Score® measures the walkability of any address. Transit Score® measures access to public transit. Bike Score® measures the bikeability of any address.
What is a Sound Score Rating?
A Sound Score Rating aggregates noise caused by vehicle traffic, airplane traffic and local sources
