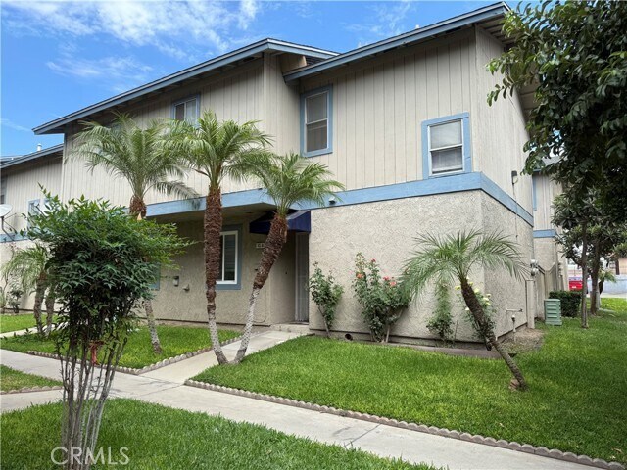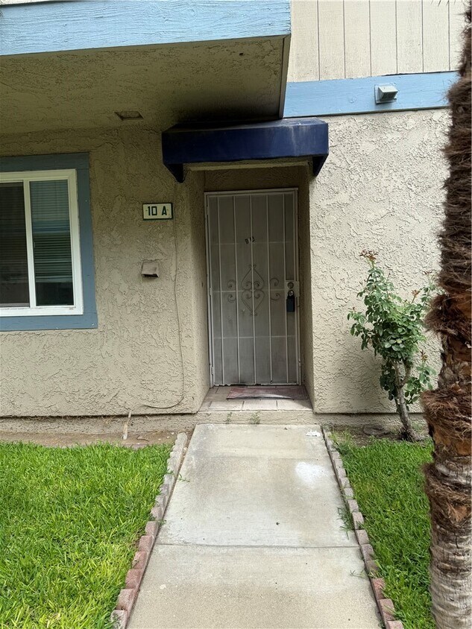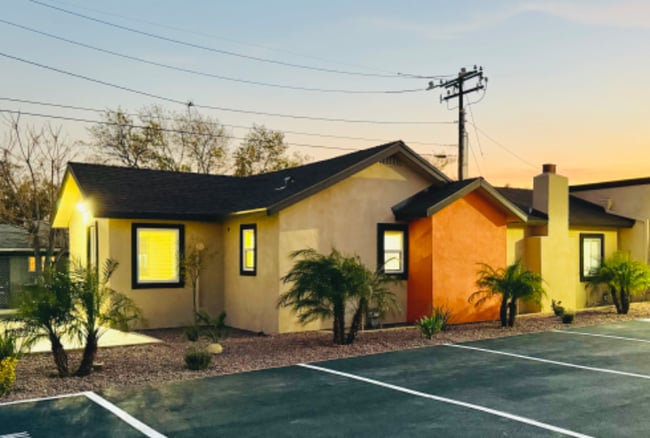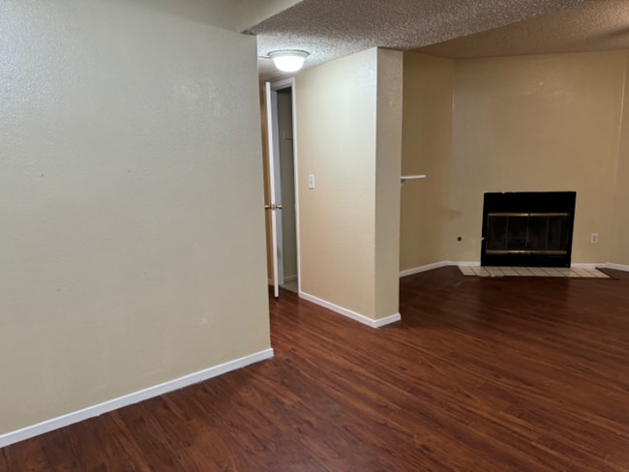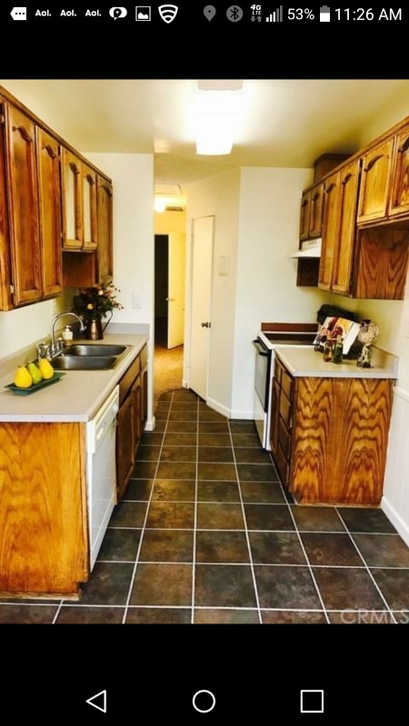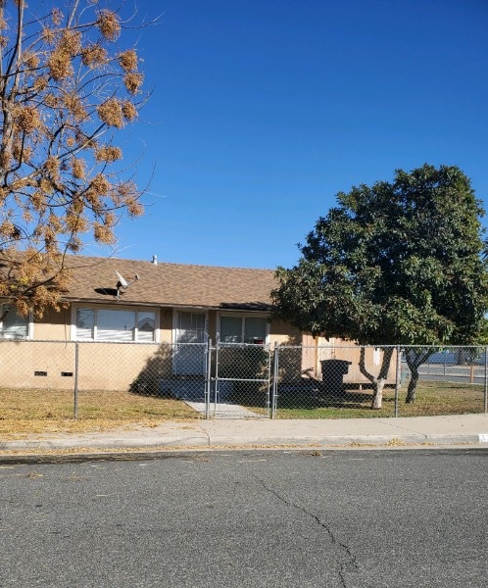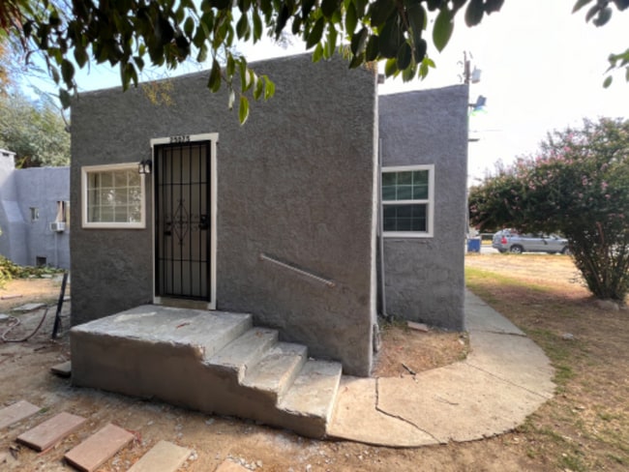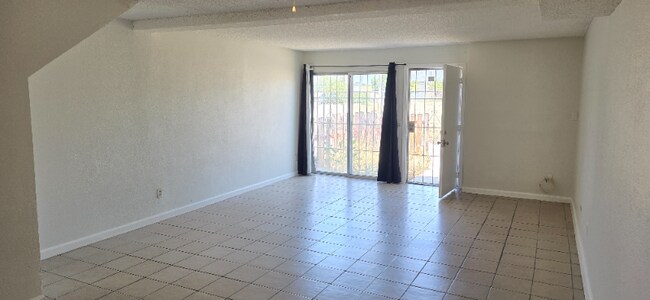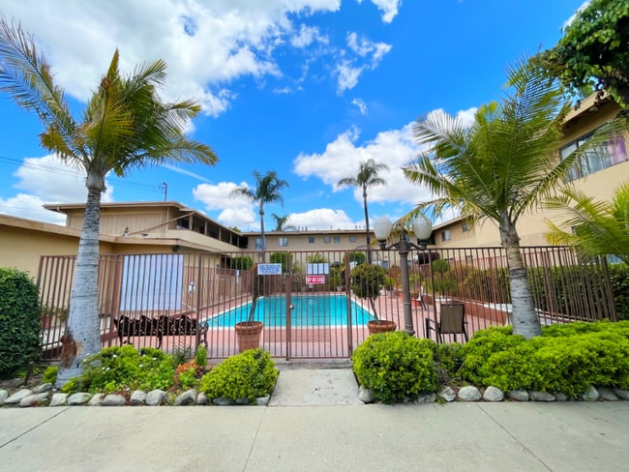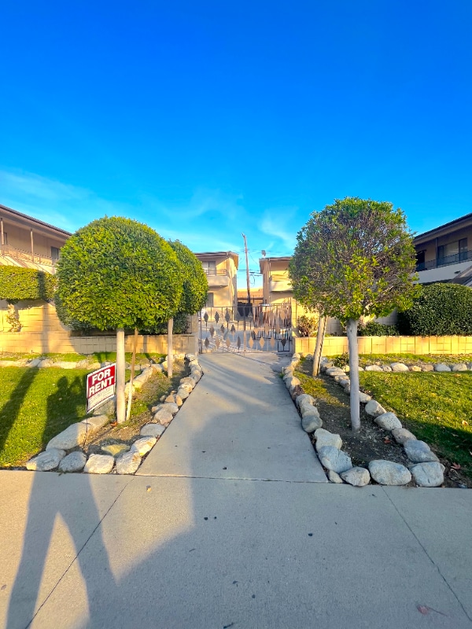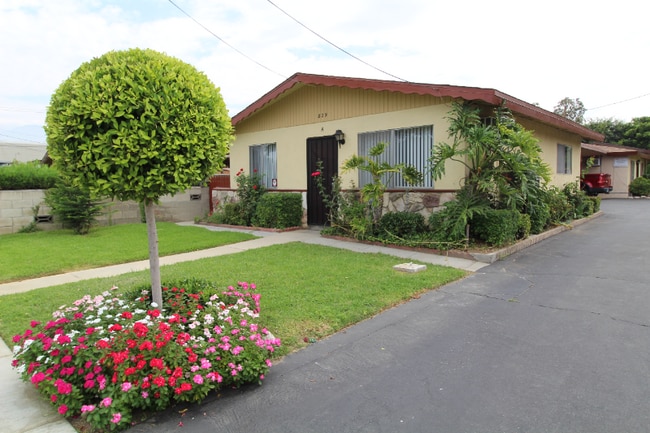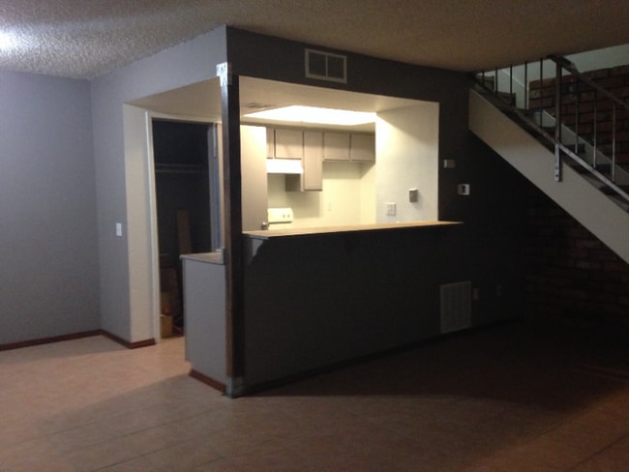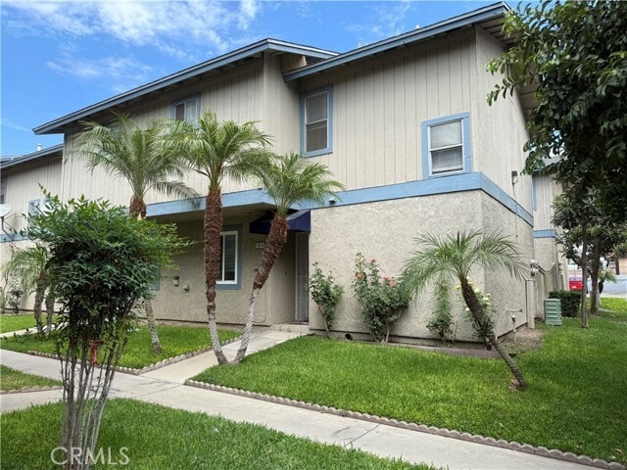9240 Date St Unit 10A
Fontana, CA 92335
-
Bedrooms
2
-
Bathrooms
2
-
Square Feet
968 sq ft
-
Available
Available Now
Highlights
- Spa
- Gated Community
- Updated Kitchen
- Granite Countertops
- Neighborhood Views
- Community Pool

About This Home
Welcome to Las Brisas Fontana HOA. A recently remodeled 2-Bedroom, 1.5-Bathroom. This two-story condo offers a perfect blend of style, comfort, and convenience. Nestled in a gated community, this home features a bright and inviting layout with modern finishes throughout. In a good location, end unit with only one common wall/neighbor. The main level offers a spacious living area ideal for relaxing or entertaining, a dining space filled with natural light and a ceiling fan, and an updated kitchen with new stainless-steel appliances, white washer and dryer, fresh cabinetry, and a sleek tile backsplash. Upstairs, you’ll find two well-appointed bedrooms with natural light, with a balcony in the larger bedroom for added comfort, along with a full bathroom enhanced by contemporary touches. Enjoy the ease of in-unit laundry, central air and heat, and laminate wood and tile flooring throughout. Outdoor living is just as inviting with a private balcony off the bedroom and a private patio, perfect for quiet mornings or evening unwinding. Additional perks include double pane windows, extra storage in Livingroom/stairs, assigned gated parking and well-maintained landscaped grounds and community amenities provided by the HOA. This move-in ready condo is ideal for anyone seeking a comfortable and stylish home. Accepting one small-medium pet. Close to schools, shopping strip centers and much more! More pictures coming soon... MLS# OC25217546
9240 Date St is a condo located in San Bernardino County and the 92335 ZIP Code.
Home Details
Home Type
Year Built
Bedrooms and Bathrooms
Flooring
Home Design
Home Security
Interior Spaces
Kitchen
Laundry
Listing and Financial Details
Lot Details
Outdoor Features
Parking
Pool
Utilities
Views
Community Details
Overview
Pet Policy
Recreation
Security
Fees and Policies
The fees below are based on community-supplied data and may exclude additional fees and utilities.
Pet policies are negotiable.
- Dogs Allowed
-
Fees not specified
- Cats Allowed
-
Fees not specified
- Parking
-
Covered--
Details
Utilities Included
-
Trash Removal
-
Sewer
Lease Options
-
12 Months
Contact
- Listed by Veronica Ivy | Homesmart, Evergreen Realty
- Phone Number
- Contact
-
Source
 California Regional Multiple Listing Service
California Regional Multiple Listing Service
- Washer/Dryer
- Air Conditioning
- Heating
- Dishwasher
- Disposal
- Microwave
- Tile Floors
- Vinyl Flooring
- Dining Room
- Double Pane Windows
- Storage Space
- Fenced Lot
- Patio
- Spa
Between Rancho Cucamonga and San Bernardino, against the San Gabriel and San Bernardino Mountains, rests the city of Fontana. Located at the crossroads of Interstates 10, 15, and 210, Fontana’s access to major highways and a Metrolink station provides residents with less stressful commutes. Fontana is also nearby both LA/Ontario International and San Bernardino International Airports, making air travel plans simple.
While at home in Fontana, you have plenty of options for outdoor activities, shopping, dining, and entertainment. Grab your bike and hit the Pacific-Electric Bike Trail, a paved railway line that links Claremont to Rialto while boasting expansive views and connections to parks and community centers. Purchase your next gift at Falcon Ridge Town Center and sample some of the diverse cuisine offered at local favorites such as La Tapatia Mexican Grill, Nokki Thai Kitchen, and Spice Jar.
Learn more about living in Fontana| Colleges & Universities | Distance | ||
|---|---|---|---|
| Colleges & Universities | Distance | ||
| Drive: | 16 min | 10.5 mi | |
| Drive: | 21 min | 11.6 mi | |
| Drive: | 20 min | 12.1 mi | |
| Drive: | 23 min | 13.9 mi |
You May Also Like
Similar Rentals Nearby
What Are Walk Score®, Transit Score®, and Bike Score® Ratings?
Walk Score® measures the walkability of any address. Transit Score® measures access to public transit. Bike Score® measures the bikeability of any address.
What is a Sound Score Rating?
A Sound Score Rating aggregates noise caused by vehicle traffic, airplane traffic and local sources
