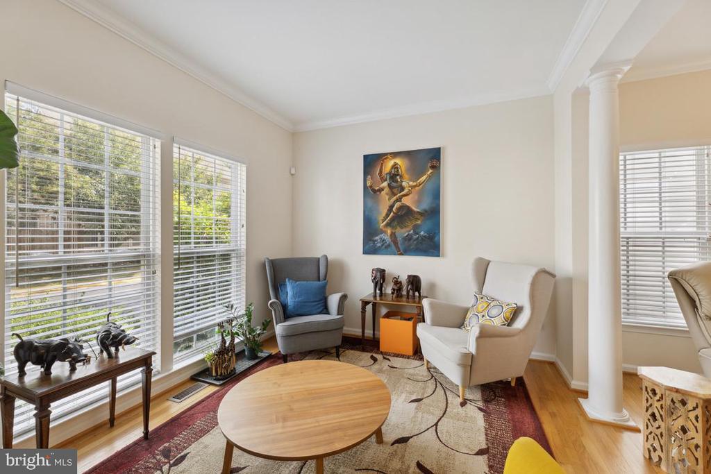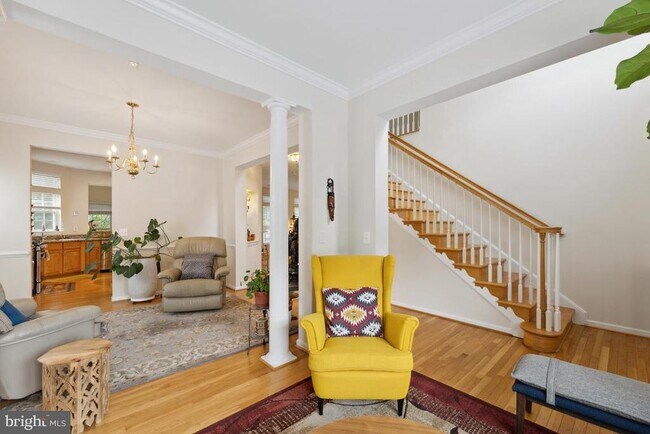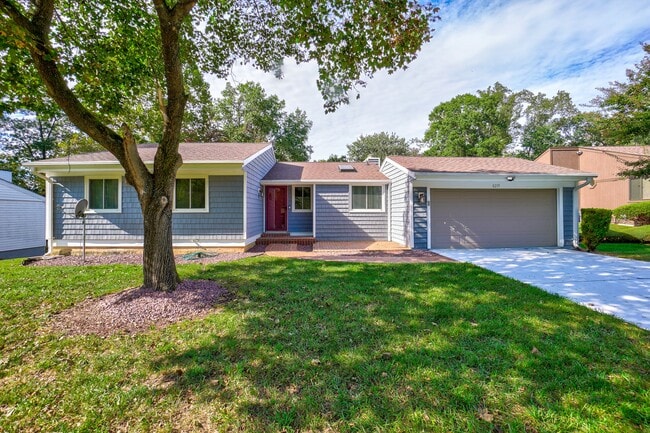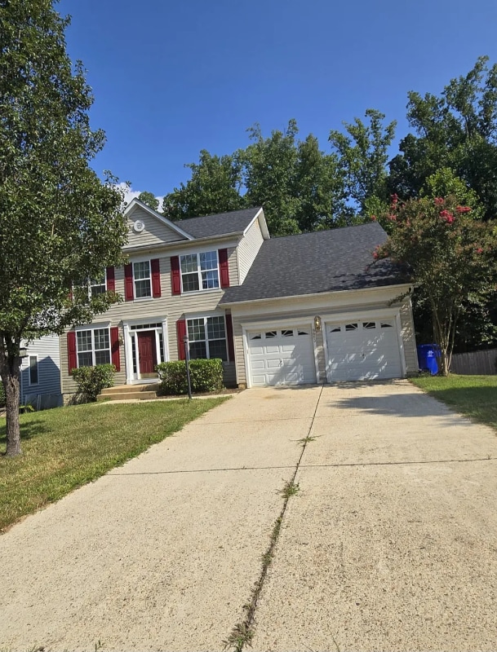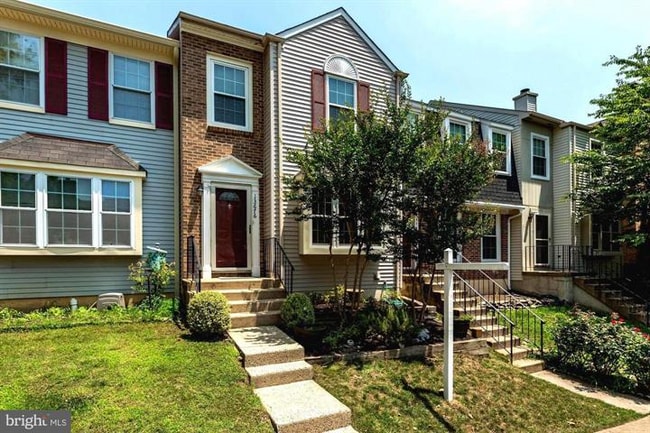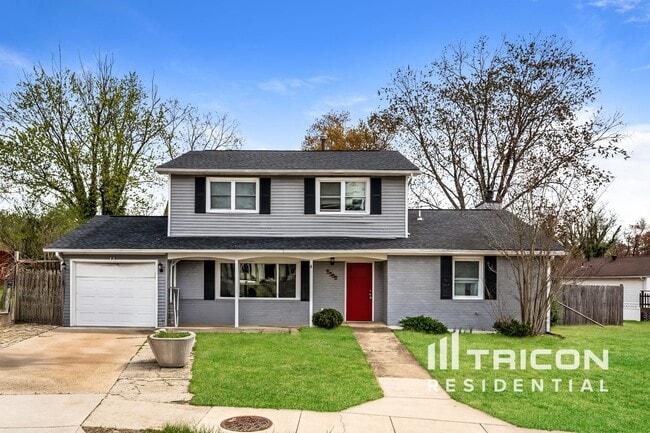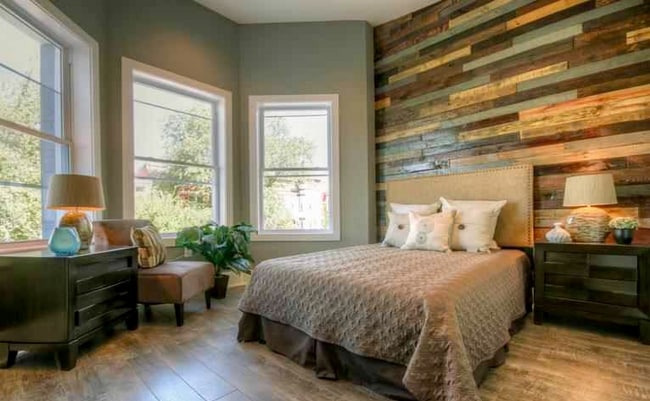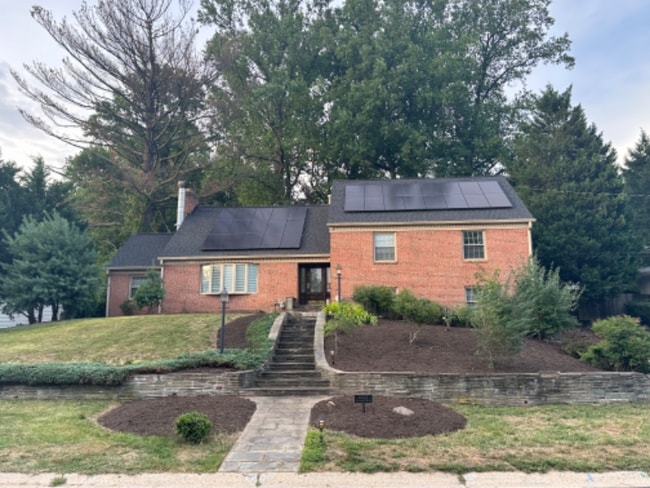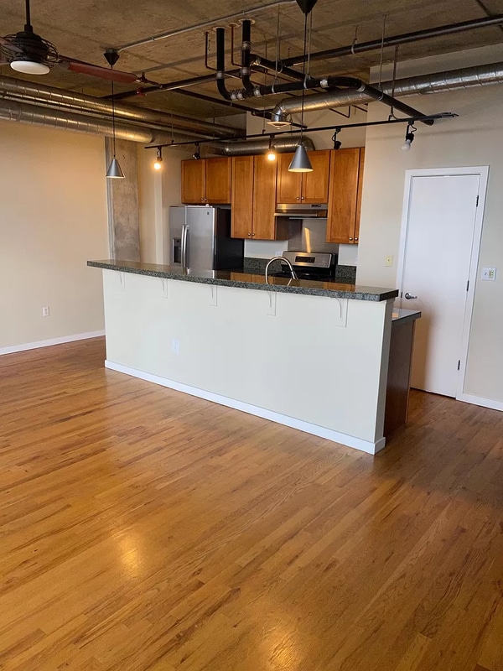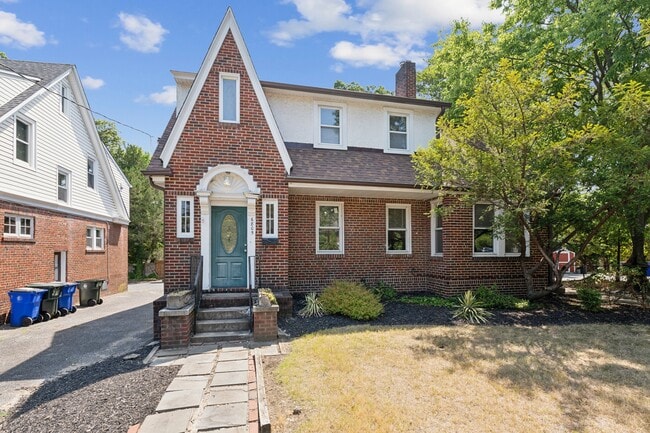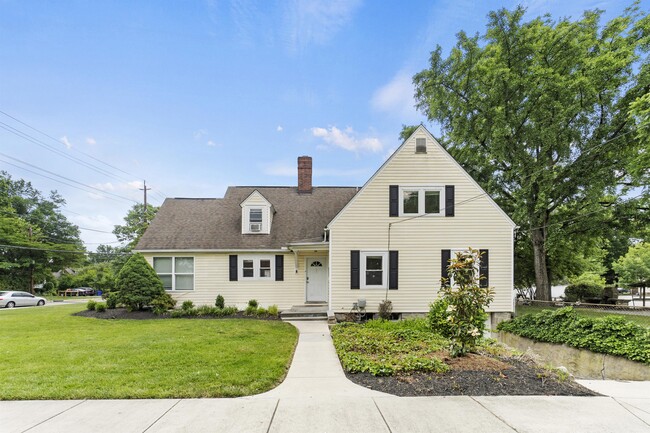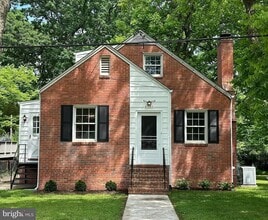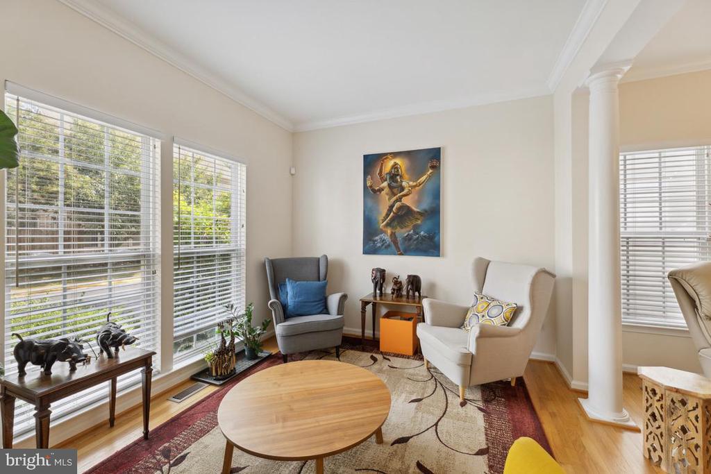9168 Stonegarden Dr
Lorton, VA 22079
-
Bedrooms
4
-
Bathrooms
3.5
-
Square Feet
3,701 sq ft
-
Available
Available Now
Highlights
- Private Pool
- Water Oriented
- River View
- View of Trees or Woods
- Open Floorplan
- Colonial Architecture

About This Home
Walk through video tour available, contact agent. Introducing 9168 Stone Garden, your ideal abode in Lorton, VA, available for rent at $4,000 per month. This strikingly updated detached single-family home offers a spacious and comfortable living experience. With four generous bedrooms, 2 full baths, located on the upper floor and half bath on the main level. This home is tailored to meet the needs of your family. The fully finished basement boasts an additional full bath, creating extra space for recreation and relaxation. This residence exudes modern elegance and convenience. Nestled within the Lorton Station HOA, the property offers a serene backdrop, backing onto the serene Pohick Creek. Commuting is a breeze, as this home is conveniently located near Fort Belvoir, major transportation routes, and the VRE. You'll find a stunningly updated master suite, complete with luxurious amenities, and hardwood flooring throughout the main level. This property truly embodies the essence of comfortable and stylish living, making it an ideal choice for those seeking a well-connected and beautifully maintained home. Don't miss the opportunity to call 9168 Stone Garden your own, with its unbeatable location and an array of amenities designed to enhance your daily life. Contact us now to schedule a viewing and secure your dream rental today!
9168 Stonegarden Dr is a house located in Fairfax County and the 22079 ZIP Code. This area is served by the Fairfax County Public Schools attendance zone.
Home Details
Home Type
Year Built
Bedrooms and Bathrooms
Eco-Friendly Details
Finished Basement
Home Design
Home Security
Interior Spaces
Kitchen
Laundry
Listing and Financial Details
Location
Lot Details
Outdoor Features
Parking
Pool
Schools
Utilities
Views
Community Details
Amenities
Overview
Pet Policy
Recreation
Contact
- Listed by John Rumcik | RE/MAX Gateway, LLC
- Phone Number
- Contact
-
Source
 Bright MLS, Inc.
Bright MLS, Inc.
- Fireplace
- Dishwasher
- Basement
Situated about 19 miles south of Washington, DC, Lorton is a tranquil suburb rich in historic character and natural beauty. Lorton is brimming with red-brick buildings as well as historical attractions like Gunston Hall Plantation and Stempson House. Lorton’s many peaceful residential neighborhoods are adorned lush landscaping and tree-lined streets.
Lorton is also ripe with opportunities for outdoor recreation, with large expanses of sprawling parks, scenic golf courses, and miles of mountain-biking trails. The Occoquan River flows to the south of Lorton, providing ample options for water-based recreation as well.
Shopping abounds throughout Lorton, with numerous strip malls and plazas in town. Retail destinations like Springfield Town Center, Kingstowne Towne Center, and Potomac Mills are all easily accessible via I-95 in addition to a wide variety of employers and attractions in Northern Virginia and Washington, DC.
Learn more about living in Lorton| Colleges & Universities | Distance | ||
|---|---|---|---|
| Colleges & Universities | Distance | ||
| Drive: | 12 min | 6.4 mi | |
| Drive: | 16 min | 9.4 mi | |
| Drive: | 22 min | 13.5 mi | |
| Drive: | 23 min | 13.8 mi |
 The GreatSchools Rating helps parents compare schools within a state based on a variety of school quality indicators and provides a helpful picture of how effectively each school serves all of its students. Ratings are on a scale of 1 (below average) to 10 (above average) and can include test scores, college readiness, academic progress, advanced courses, equity, discipline and attendance data. We also advise parents to visit schools, consider other information on school performance and programs, and consider family needs as part of the school selection process.
The GreatSchools Rating helps parents compare schools within a state based on a variety of school quality indicators and provides a helpful picture of how effectively each school serves all of its students. Ratings are on a scale of 1 (below average) to 10 (above average) and can include test scores, college readiness, academic progress, advanced courses, equity, discipline and attendance data. We also advise parents to visit schools, consider other information on school performance and programs, and consider family needs as part of the school selection process.
View GreatSchools Rating Methodology
Data provided by GreatSchools.org © 2025. All rights reserved.
Transportation options available in Lorton include Franconia-Springfield, located 7.4 miles from 9168 Stonegarden Dr. 9168 Stonegarden Dr is near Ronald Reagan Washington Ntl, located 17.2 miles or 27 minutes away, and Washington Dulles International, located 28.7 miles or 52 minutes away.
| Transit / Subway | Distance | ||
|---|---|---|---|
| Transit / Subway | Distance | ||
|
|
Drive: | 13 min | 7.4 mi |
|
|
Drive: | 17 min | 10.5 mi |
|
|
Drive: | 20 min | 13.3 mi |
|
|
Drive: | 21 min | 13.6 mi |
| Commuter Rail | Distance | ||
|---|---|---|---|
| Commuter Rail | Distance | ||
|
|
Walk: | 13 min | 0.7 mi |
|
|
Drive: | 3 min | 1.1 mi |
|
|
Drive: | 8 min | 4.6 mi |
|
|
Drive: | 15 min | 6.7 mi |
|
|
Drive: | 16 min | 7.3 mi |
| Airports | Distance | ||
|---|---|---|---|
| Airports | Distance | ||
|
Ronald Reagan Washington Ntl
|
Drive: | 27 min | 17.2 mi |
|
Washington Dulles International
|
Drive: | 52 min | 28.7 mi |
Time and distance from 9168 Stonegarden Dr.
| Shopping Centers | Distance | ||
|---|---|---|---|
| Shopping Centers | Distance | ||
| Walk: | 8 min | 0.4 mi | |
| Walk: | 11 min | 0.6 mi | |
| Walk: | 18 min | 0.9 mi |
| Parks and Recreation | Distance | ||
|---|---|---|---|
| Parks and Recreation | Distance | ||
|
Meadowood Recreation Area
|
Drive: | 7 min | 3.6 mi |
|
Pohick Bay Regional Park
|
Drive: | 8 min | 4.9 mi |
|
Occoquan Regional Park
|
Drive: | 13 min | 5.1 mi |
|
Occoquan Bay National Wildlife Refuge
|
Drive: | 13 min | 6.0 mi |
|
Sandy Run Regional Park
|
Drive: | 14 min | 6.4 mi |
| Hospitals | Distance | ||
|---|---|---|---|
| Hospitals | Distance | ||
| Drive: | 9 min | 4.6 mi | |
| Drive: | 14 min | 7.3 mi | |
| Drive: | 16 min | 8.7 mi |
| Military Bases | Distance | ||
|---|---|---|---|
| Military Bases | Distance | ||
| Drive: | 14 min | 6.8 mi |
You May Also Like
Similar Rentals Nearby
What Are Walk Score®, Transit Score®, and Bike Score® Ratings?
Walk Score® measures the walkability of any address. Transit Score® measures access to public transit. Bike Score® measures the bikeability of any address.
What is a Sound Score Rating?
A Sound Score Rating aggregates noise caused by vehicle traffic, airplane traffic and local sources
