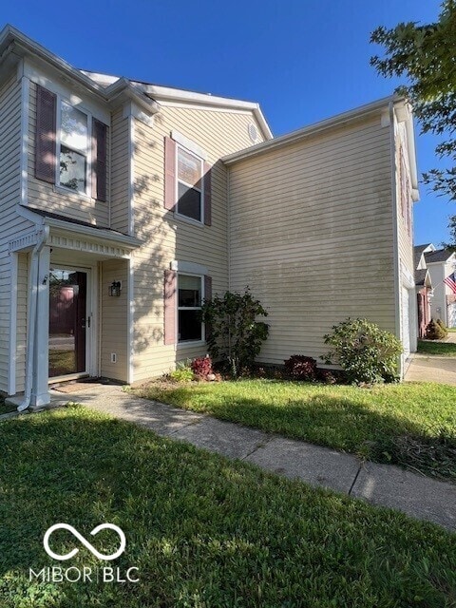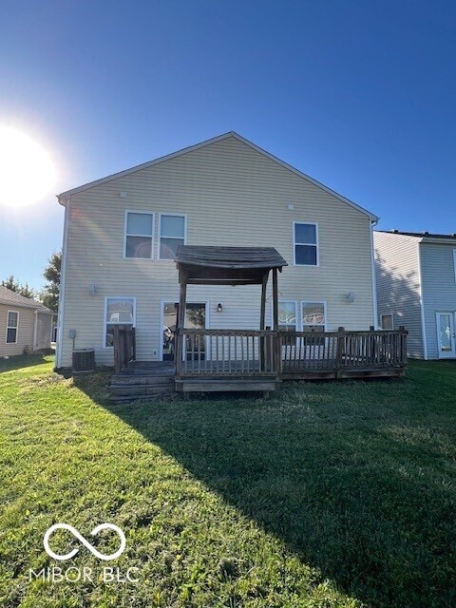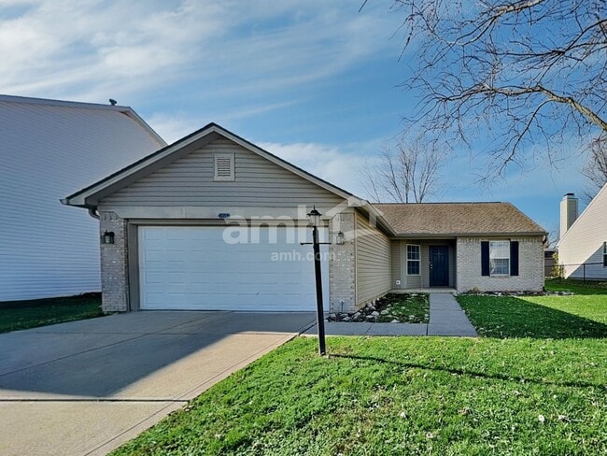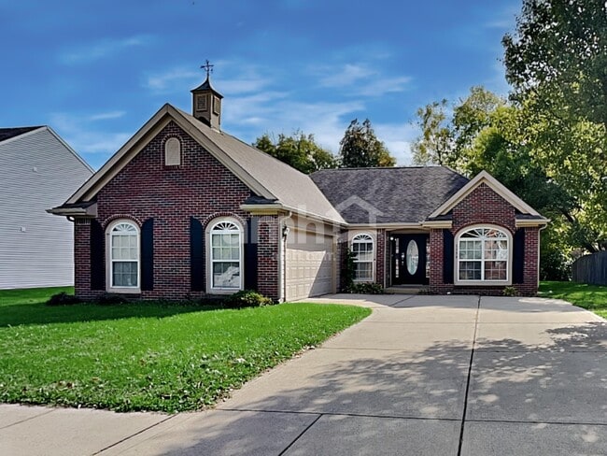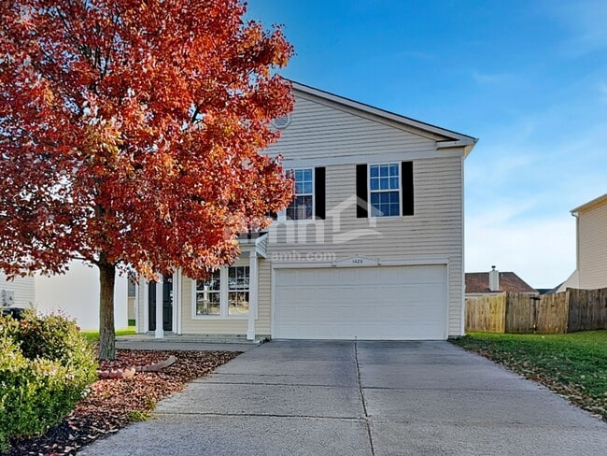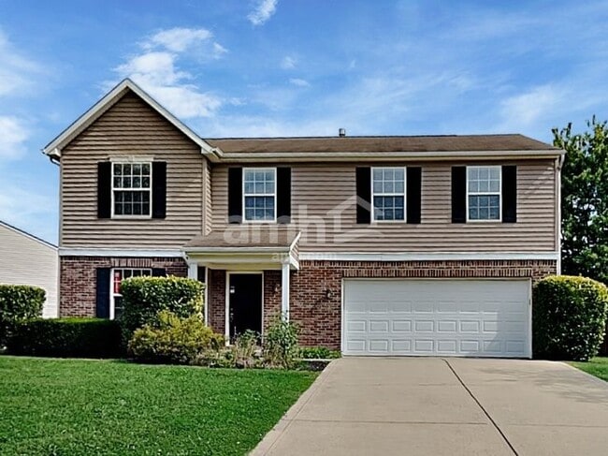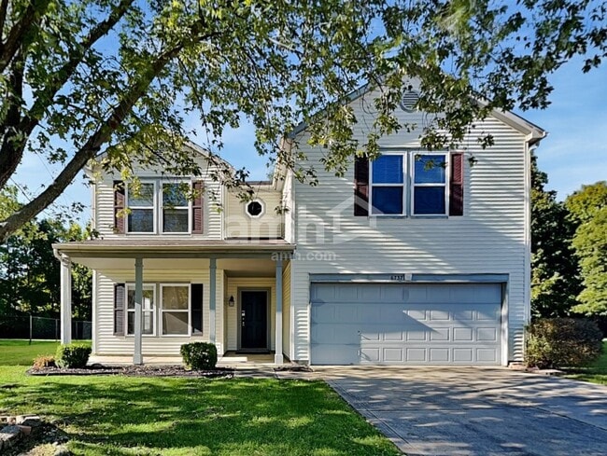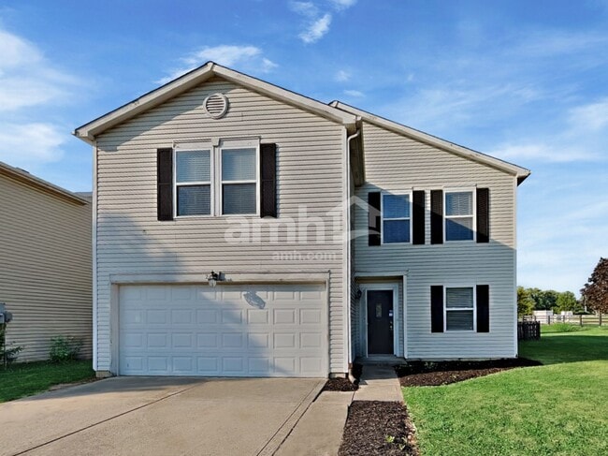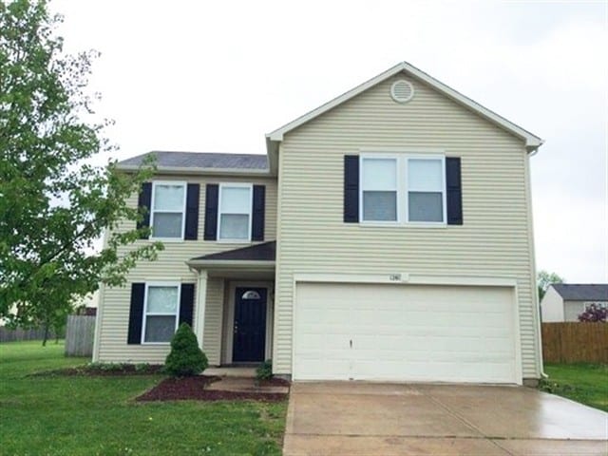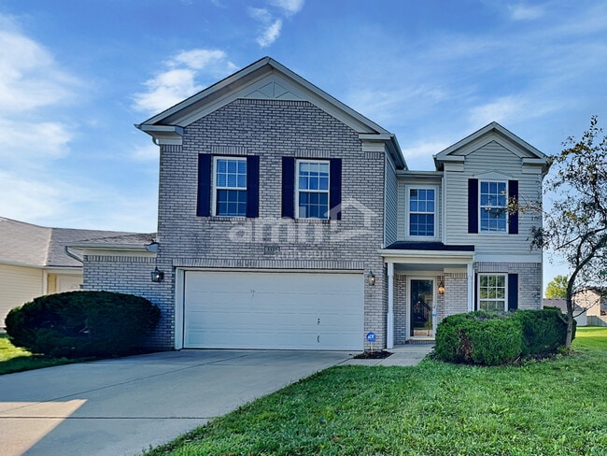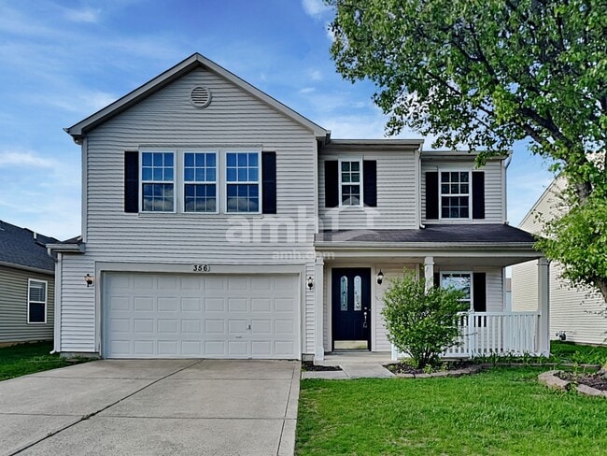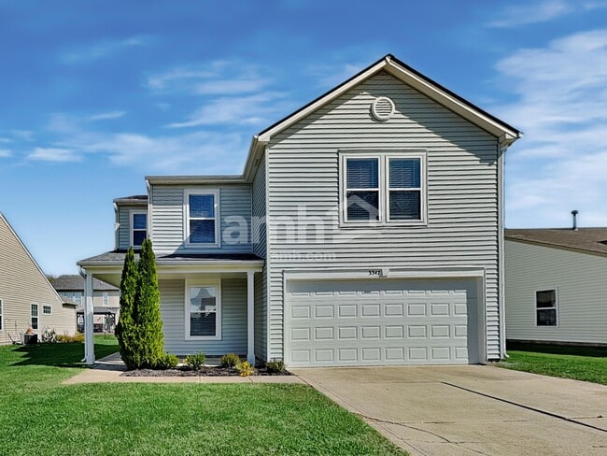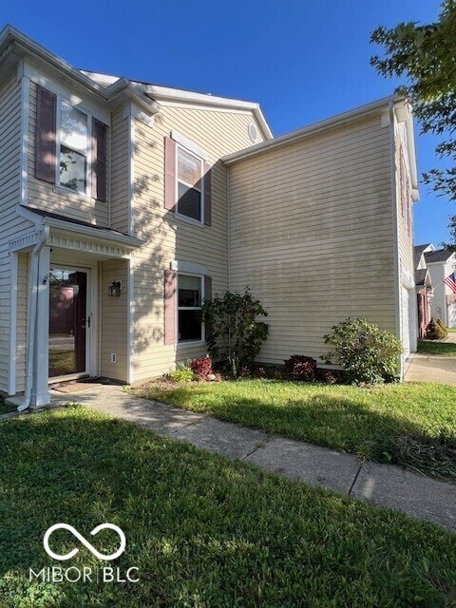912 Saraina Rd
Shelbyville, IN 46176
-
Bedrooms
3
-
Bathrooms
2.5
-
Square Feet
3,302 sq ft
-
Available
Available Now
Highlights
- 2 Car Attached Garage
- Walk-In Closet
- Entrance Foyer
- Forced Air Heating and Cooling System
- Carpet
- Vinyl Flooring

About This Home
2 Story,3 Bedroom,2.5 bath,with easy access to schools,shopping,restaurants. This well maintained home has large open concept of living room,dining area and kitchen,bonus room on first floor would make a formal dining room or a great office. Upper level consist of 3 bedrooms,2 bath with open area for play or game room. Wood deck on rear of home,2 car garage with keyless entry. NO PETS allowed. Tenant pays all utilities. Based on information submitted to the MLS GRID as of [see last changed date above]. All data is obtained from various sources and may not have been verified by broker or MLS GRID. Supplied Open House Information is subject to change without notice. All information should be independently reviewed and verified for accuracy. Properties may or may not be listed by the office/agent presenting the information. Some IDX listings have been excluded from this website. Prices displayed on all Sold listings are the Last Known Listing Price and may not be the actual selling price.
912 Saraina Rd is a house located in Shelby County and the 46176 ZIP Code. This area is served by the Shelbyville Central Schools attendance zone.
Home Details
Home Type
Year Built
Attic
Bedrooms and Bathrooms
Flooring
Home Design
Interior Spaces
Kitchen
Laundry
Listing and Financial Details
Lot Details
Parking
Schools
Utilities
Community Details
Overview
Pet Policy
Fees and Policies
The fees below are based on community-supplied data and may exclude additional fees and utilities.
- One-Time Basics
- Due at Application
- Application Fee Per ApplicantCharged per applicant.$0
- Due at Application
- Garage Lot
Property Fee Disclaimer: Based on community-supplied data and independent market research. Subject to change without notice. May exclude fees for mandatory or optional services and usage-based utilities.
Details
Lease Options
-
12 Months
Contact
- Listed by Sue Bowers | Bowers Property Group,LLC
- Phone Number
- Contact
-
Source
 MIBOR REALTOR® Association
MIBOR REALTOR® Association
- Air Conditioning
- Heating
- Dishwasher
- Oven
- Refrigerator
- Attic
Shelbyville is a cozy suburban community located about thirty miles southeast of Indianapolis on Interstate 74. This richly historic city is full of beautifully preserved homes and buildings throughout, many of which date back well over a century. The cozy neighborhoods and vintage Downtown district provide residents with a timeless home environment, surrounded by farmlands and within reach of Indiana’s biggest city. Shelbyville is also home to the Indiana Grand Racing & Casino, one of the region’s most popular gaming and entertainment destinations.
Learn more about living in Shelbyville| Colleges & Universities | Distance | ||
|---|---|---|---|
| Colleges & Universities | Distance | ||
| Drive: | 40 min | 31.1 mi | |
| Drive: | 44 min | 32.7 mi | |
| Drive: | 43 min | 32.8 mi | |
| Drive: | 44 min | 33.5 mi |
 The GreatSchools Rating helps parents compare schools within a state based on a variety of school quality indicators and provides a helpful picture of how effectively each school serves all of its students. Ratings are on a scale of 1 (below average) to 10 (above average) and can include test scores, college readiness, academic progress, advanced courses, equity, discipline and attendance data. We also advise parents to visit schools, consider other information on school performance and programs, and consider family needs as part of the school selection process.
The GreatSchools Rating helps parents compare schools within a state based on a variety of school quality indicators and provides a helpful picture of how effectively each school serves all of its students. Ratings are on a scale of 1 (below average) to 10 (above average) and can include test scores, college readiness, academic progress, advanced courses, equity, discipline and attendance data. We also advise parents to visit schools, consider other information on school performance and programs, and consider family needs as part of the school selection process.
View GreatSchools Rating Methodology
Data provided by GreatSchools.org © 2025. All rights reserved.
You May Also Like
Similar Rentals Nearby
What Are Walk Score®, Transit Score®, and Bike Score® Ratings?
Walk Score® measures the walkability of any address. Transit Score® measures access to public transit. Bike Score® measures the bikeability of any address.
What is a Sound Score Rating?
A Sound Score Rating aggregates noise caused by vehicle traffic, airplane traffic and local sources
