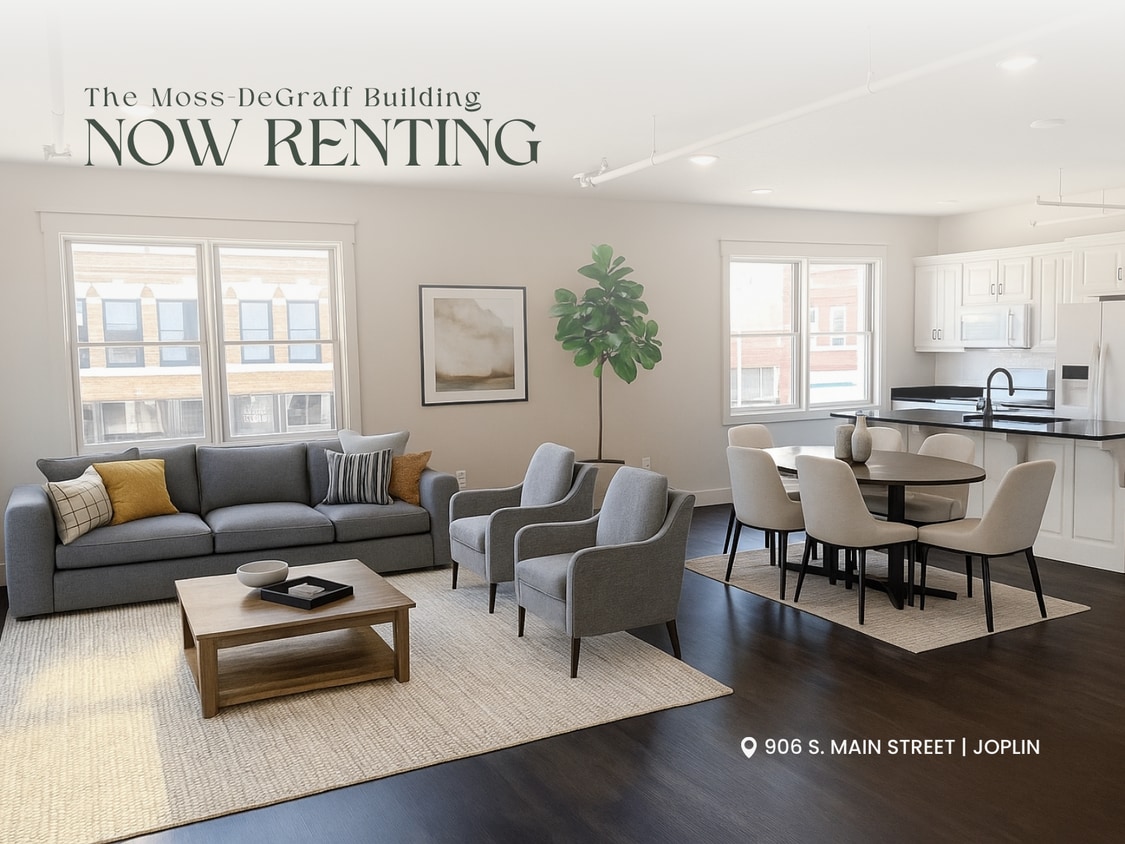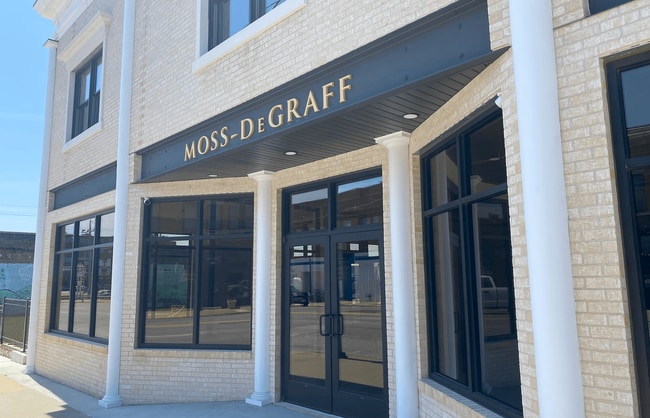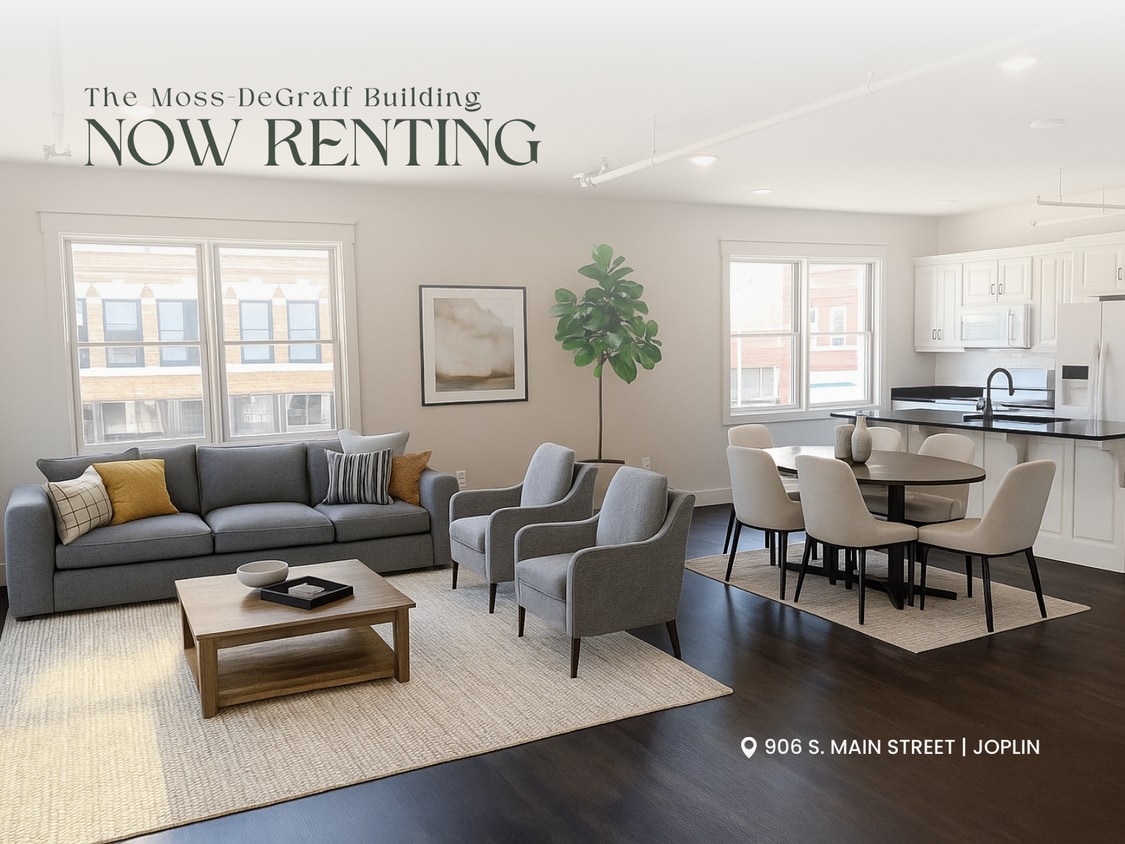906 S Main St
Joplin, MO 64801
-
Bedrooms
2
-
Bathrooms
2
-
Square Feet
1,450 - 1,500 sq ft
-
Available
Available Now
Highlights
- Patio
- Walk-In Closets
- Hardwood Floors
- Yard
- Gated
- Smoke Free

3 Available Units
About 906 S Main St Joplin, MO 64801
Brand New Lofts in Downtown Joplin! Ready to rent. Enjoy the amenities of downtown living in the brand new Moss-DeGraff Building in downtown Joplin. Imagine waking up, walking across the street for coffee, or a danish. Hungry? Several restaurants directly across the street, or within a few minutes walk. Parking is included, and directly behind the building, or there is street parking directly out the front door. Visit our website for floor plans, and more details. Thanks!
906 S Main St is an apartment community located in Jasper County and the 64801 ZIP Code.
Apartment Features
Washer/Dryer
Air Conditioning
Dishwasher
Loft Layout
Hardwood Floors
Walk-In Closets
Island Kitchen
Granite Countertops
Indoor Features
- Washer/Dryer
- Air Conditioning
- Heating
- Smoke Free
- Security System
- Storage Space
- Tub/Shower
- Handrails
- Sprinkler System
- Framed Mirrors
- Wheelchair Accessible (Rooms)
Kitchen Features & Appliances
- Dishwasher
- Disposal
- Ice Maker
- Granite Countertops
- Stainless Steel Appliances
- Pantry
- Island Kitchen
- Eat-in Kitchen
- Kitchen
- Microwave
- Oven
- Range
- Refrigerator
- Freezer
Model Details
- Hardwood Floors
- Tile Floors
- Dining Room
- High Ceilings
- Family Room
- Office
- Built-In Bookshelves
- Crown Molding
- Views
- Walk-In Closets
- Linen Closet
- Loft Layout
- Double Pane Windows
- Window Coverings
- Large Bedrooms
Fees and Policies
The fees below are based on community-supplied data and may exclude additional fees and utilities.
Details
Property Information
-
Built in 2025
-
3 units
Contact
- Phone Number
- Contact
Nestled in the southwestern corner of Missouri, Joplin is a dynamic city with a rich mining heritage. The city features nearly 1,000 acres of parkland, including the world's largest remaining globally unique Chert Glades and the stunning Grand Falls, Missouri's highest continuously flowing waterfall.
Housing options in Joplin range from charming historic homes in the downtown area to modern apartment communities along Range Line Road, the city's primary commercial district. Popular neighborhoods include Royal Heights, Silver Creek, and Sunset Ridge, each offering its own distinct character. Missouri Southern State University and Kansas City University's medical school campus add a collegiate atmosphere, while the city's two major healthcare systems, Freeman Health System and Mercy Hospital Joplin, provide excellent medical care and employment opportunities.
Learn more about living in Joplin| Colleges & Universities | Distance | ||
|---|---|---|---|
| Colleges & Universities | Distance | ||
| Drive: | 10 min | 4.1 mi | |
| Drive: | 44 min | 29.0 mi |
- Washer/Dryer
- Air Conditioning
- Heating
- Smoke Free
- Security System
- Storage Space
- Tub/Shower
- Handrails
- Sprinkler System
- Framed Mirrors
- Wheelchair Accessible (Rooms)
- Dishwasher
- Disposal
- Ice Maker
- Granite Countertops
- Stainless Steel Appliances
- Pantry
- Island Kitchen
- Eat-in Kitchen
- Kitchen
- Microwave
- Oven
- Range
- Refrigerator
- Freezer
- Hardwood Floors
- Tile Floors
- Dining Room
- High Ceilings
- Family Room
- Office
- Built-In Bookshelves
- Crown Molding
- Views
- Walk-In Closets
- Linen Closet
- Loft Layout
- Double Pane Windows
- Window Coverings
- Large Bedrooms
- Storage Space
- Gated
- Patio
- Porch
- Yard
- Lawn
- Garden
906 S Main St Photos
What Are Walk Score®, Transit Score®, and Bike Score® Ratings?
Walk Score® measures the walkability of any address. Transit Score® measures access to public transit. Bike Score® measures the bikeability of any address.
What is a Sound Score Rating?
A Sound Score Rating aggregates noise caused by vehicle traffic, airplane traffic and local sources





