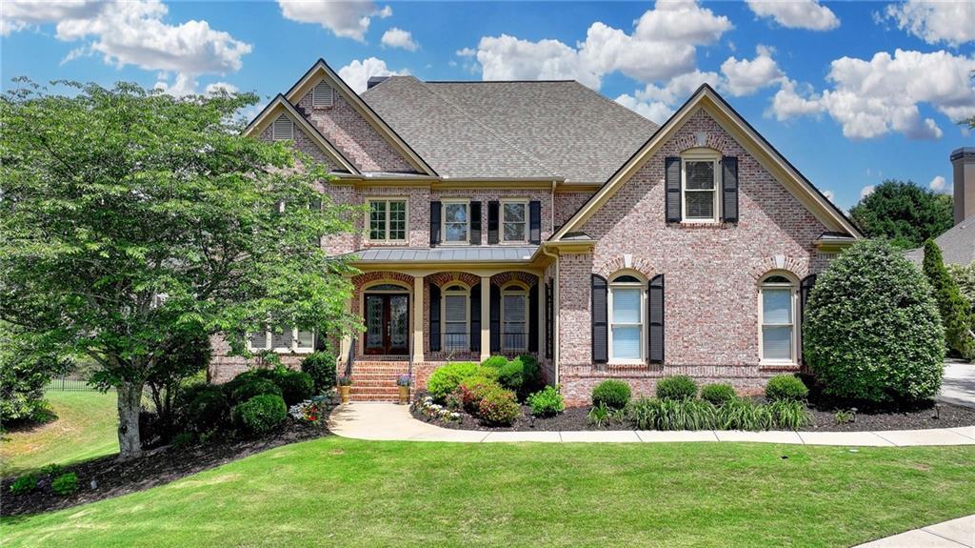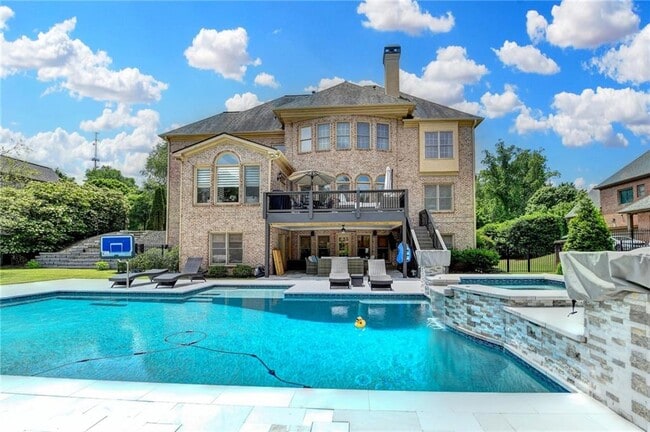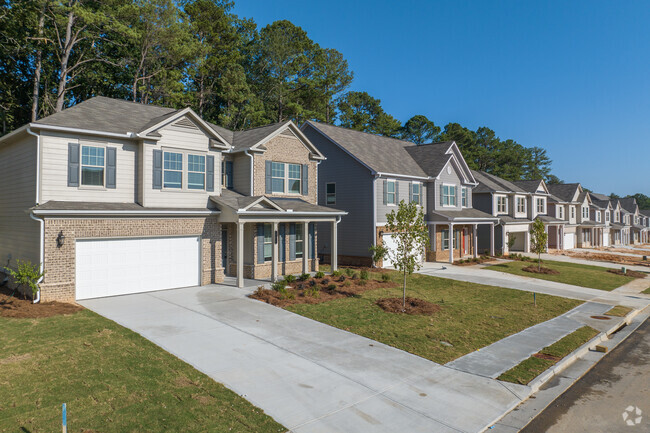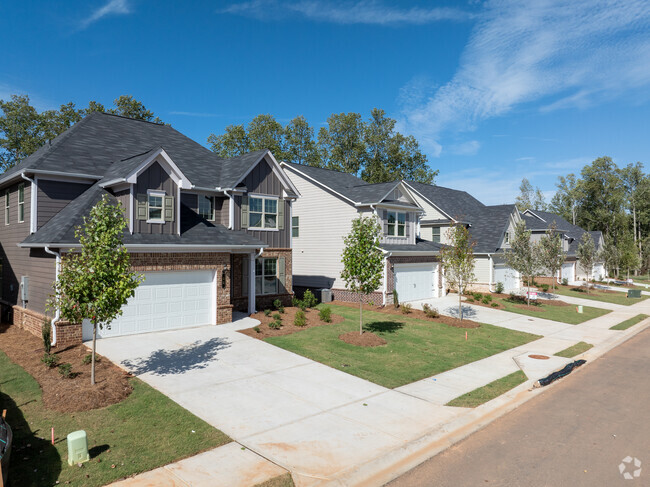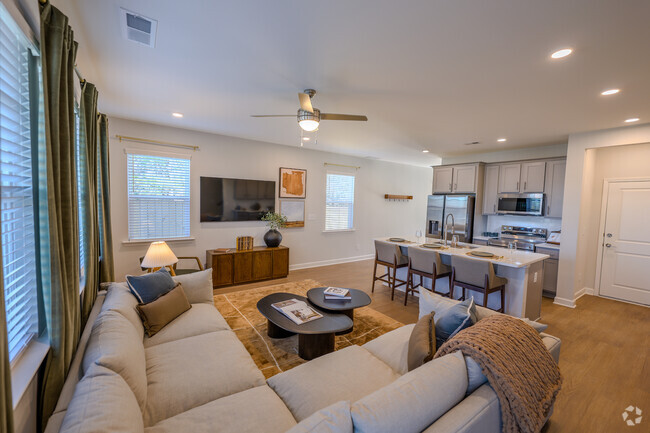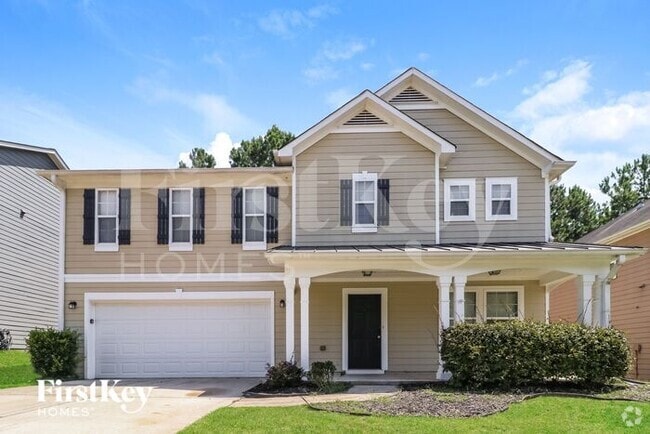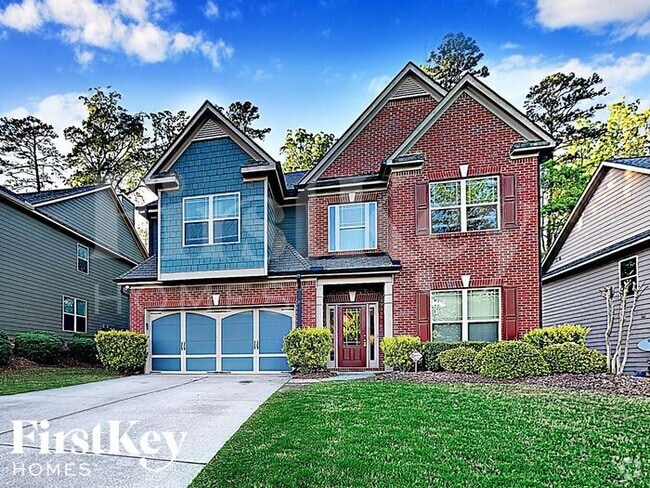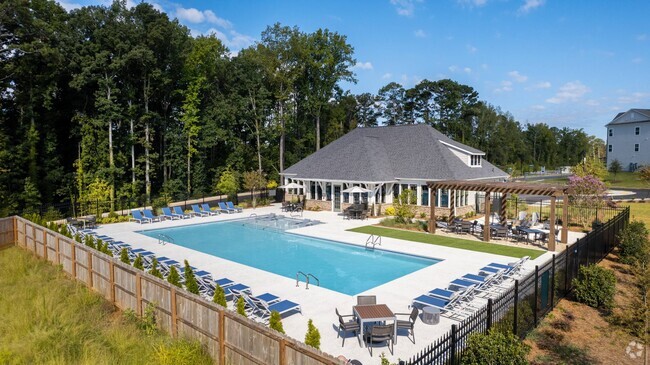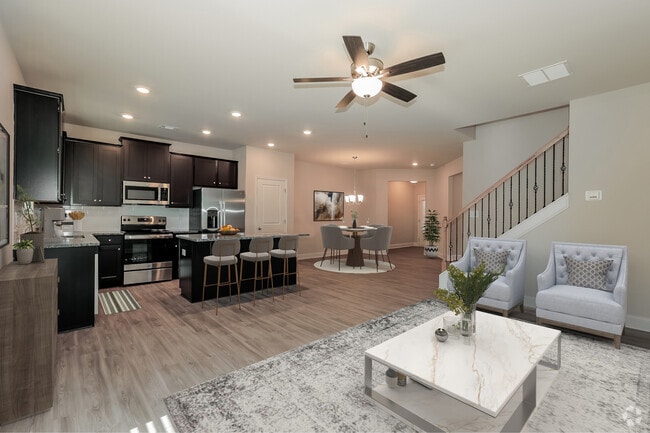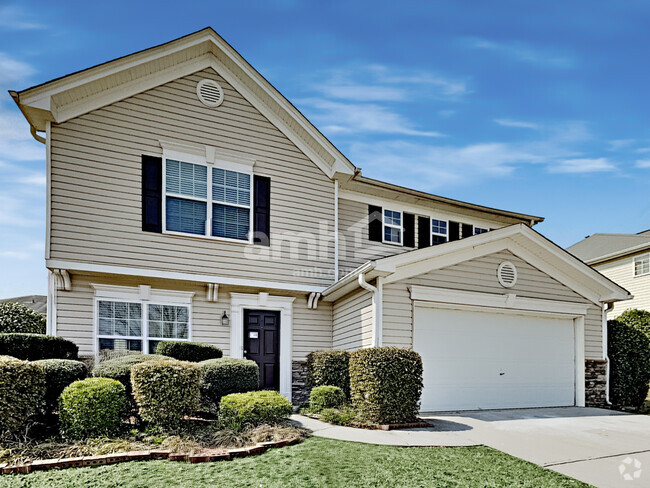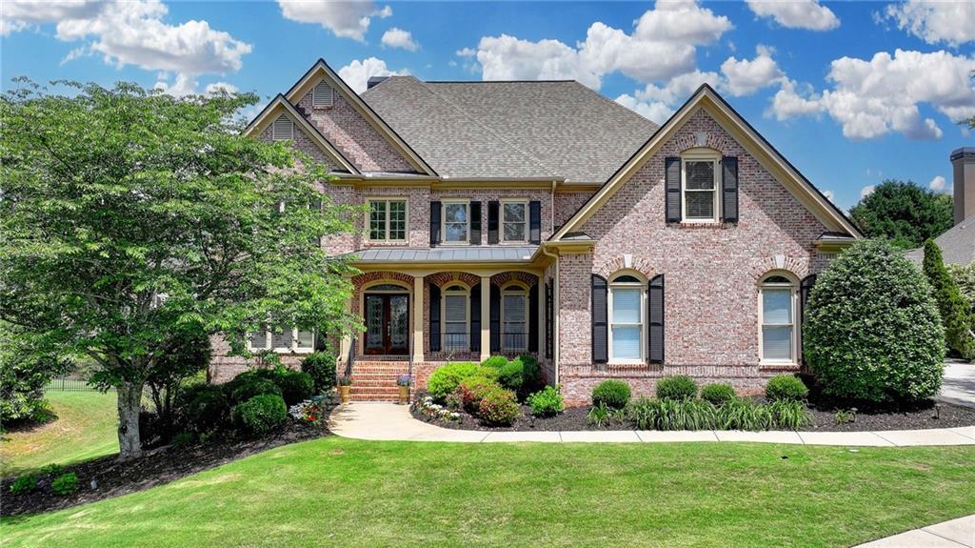9055 Preston Ln
Suwanee, GA 30024
-
Bedrooms
7
-
Bathrooms
5
-
Square Feet
7,400 sq ft
-
Available
Available Oct 1
Highlights
- Golf Course Community
- Country Club
- Fitness Center
- Heated In Ground Pool
- Sitting Area In Primary Bedroom
- Gated Community

About This Home
Exquisite,PARTIALLY FURNISHED and NEWLY RENOVATED,bright & open floor plan,CUL-DE-SAC 7 bed/5 bath home with HEATED SALTWATER POOL and jacuzzi,professionally finished TERRACE LEVEL and over $500,000 in UPDATES! This exquisite home is perfect for corporate relocation and executives looking for a smooth transition to the area with luxury living and top-tier schools within walking distance. Located in Forsyth county’s most prestigious Laurel Springs gated community,with 24/7 security,on a Jack Nicklaus-designed golf course with swim and tennis,pickleball courts,a Clubhouse,basketball courts,a playground,a dog park,and community events for adults and children and in the sought-after LAMBERT HIGH SCHOOL district. Enter through the custom double front doors into the 2 story hardwood foyer. To your right is the family-sized dining room with tray ceiling,picture frame molding and hardwood floor. To your left is an elegant office with crown molding and hardwood floor. The grand family room features a beautiful modern floor-to-ceiling modern tiled FIREPLACE,custom built-ins,coffered ceiling and bowed wall of windows overlooking the stunning pool and backyard. The newly renovated gourmet kitchen is truly a chef’s dream! It features all new floor-to-ceiling custom cabinets,high-end appliances,6-burner GAS RANGE with HOOD,marble backsplash,quartzite countertops,an oversized island,a BEVERAGE center,all new fixtures and lighting and a WALK-IN PANTRY with custom cabinetry,quartzite countertops and extra outlets for appliances. The sunroom with cathedral ceiling features wooden beams and French doors to the entertaining deck. A convenient guest room with a full tiled bathroom,a laundry/mud room featuring custom cabinetry and quartz countertops. Head upstairs to the expansive second floor. Rest and relax in the romantic master suite with its cozy sitting area with new split-face stone gas fireplace and custom cabinetry and tray ceiling. The opulent spa bathroom features custom floating cabinets with an expansive quartz countertop space and dual sinks,split-face stone backsplash,an oversized walk-in glass shower with double shower heads,all new tile flooring,new modern luxurious soaking tub,all new modern fixtures and lighting and a huge walk-in closet. An additional 4 large secondary bedrooms and 2 full tiled en-suite bathrooms. One of the bedrooms is an oversized bonus room style with bowed wall of windows. The professionally finished terrace level is an entertainer’s dream and features a family room with a new split-face stone gas fireplace,coffered ceilings and picture frame paneling and a custom kitchen with high-end solid oak cabinets,floor-to-ceiling split-face stone backsplash,floating cabinets with LED lighting,granite countertops,two beverage coolers,stovetop,sink,dishwasher,and a stone-designed wine closet. This incredible space also features a large game room with tray ceiling and wood paneling,a TV/media room with reading nook and tray ceiling,a bedroom,full,modern feel,tiled bathroom with shower/tub and an exercise room. This homes resort-style outdoor areas are truly sublime! New modern style HEATED SALTWATER linear pool and JACUZZI with tanning bed,LED lights,basketball hoops in the shallow end,seashell glitter in the pebble tec,outdoor SONOS sound system,new upper DECK with TREX flooring and seating area and new under deck entertaining space with outdoor TV,MARBLE STONE pool hardscape pavers with two more sitting areas by the jacuzzi and the shallow end with modern FIREPIT. Completely FENCED and immaculately landscaped! All NEW CARPETING in four bedrooms and newly installed WOOD flooring in the office and main floor guest bedroom,along with refinished wood flooring throughout the rest of the home for a light and updated modern design. ***Pets considered with application,deposit and owner approval***
9055 Preston Ln is a house located in Forsyth County and the 30024 ZIP Code. This area is served by the Forsyth County attendance zone.
Home Details
Home Type
Year Built
Bedrooms and Bathrooms
Finished Basement
Flooring
Home Design
Home Security
Interior Spaces
Kitchen
Laundry
Listing and Financial Details
Location
Lot Details
Outdoor Features
Parking
Pool
Schools
Utilities
Views
Community Details
Amenities
Overview
Pet Policy
Recreation
Security
Fees and Policies
The fees below are based on community-supplied data and may exclude additional fees and utilities.
Contact
- Listed by RYAN C ASSAD | Keller Williams Realty Atlanta Partners
- Phone Number
- Contact
-
Source
 First Multiple Listing Service, Inc.
First Multiple Listing Service, Inc.
- Dishwasher
- Disposal
- Microwave
- Oven
- Range
- Refrigerator
Suwanee is a bustling, suburban city with apartment communities surrounding mixed-used developments with a beautiful Town Center as the focal point. Filled with open space and beautiful architecture, there is always something to do in the pedestrian-friendly area. Suwanee appeals to commuters, located about 30 miles northeast of Downtown Atlanta. Twice named one of the Top 10 Best Places to Live by Money Magazine and one of the best towns for families by Family Circle magazine, Suwanee's appeal has made it one of the fastest-growing cities in the Atlanta metro area.
Suwanee is home to two popular parks: Suwanee Creek Park and George Pierce Park. The 85-acre Suwanee Creek Park features an 18-hole disc golf course, picnic areas, and hiking trails. The 304-acre George Pierce Park has a rec center and a playground. Suwanee's annual Suwanee Fest is a popular local event, attracting visitors from all over the region.
Learn more about living in Suwanee| Colleges & Universities | Distance | ||
|---|---|---|---|
| Colleges & Universities | Distance | ||
| Drive: | 19 min | 9.6 mi | |
| Drive: | 26 min | 14.3 mi | |
| Drive: | 29 min | 15.2 mi | |
| Drive: | 33 min | 18.8 mi |
 The GreatSchools Rating helps parents compare schools within a state based on a variety of school quality indicators and provides a helpful picture of how effectively each school serves all of its students. Ratings are on a scale of 1 (below average) to 10 (above average) and can include test scores, college readiness, academic progress, advanced courses, equity, discipline and attendance data. We also advise parents to visit schools, consider other information on school performance and programs, and consider family needs as part of the school selection process.
The GreatSchools Rating helps parents compare schools within a state based on a variety of school quality indicators and provides a helpful picture of how effectively each school serves all of its students. Ratings are on a scale of 1 (below average) to 10 (above average) and can include test scores, college readiness, academic progress, advanced courses, equity, discipline and attendance data. We also advise parents to visit schools, consider other information on school performance and programs, and consider family needs as part of the school selection process.
View GreatSchools Rating Methodology
Data provided by GreatSchools.org © 2025. All rights reserved.
You May Also Like
Similar Rentals Nearby
What Are Walk Score®, Transit Score®, and Bike Score® Ratings?
Walk Score® measures the walkability of any address. Transit Score® measures access to public transit. Bike Score® measures the bikeability of any address.
What is a Sound Score Rating?
A Sound Score Rating aggregates noise caused by vehicle traffic, airplane traffic and local sources
