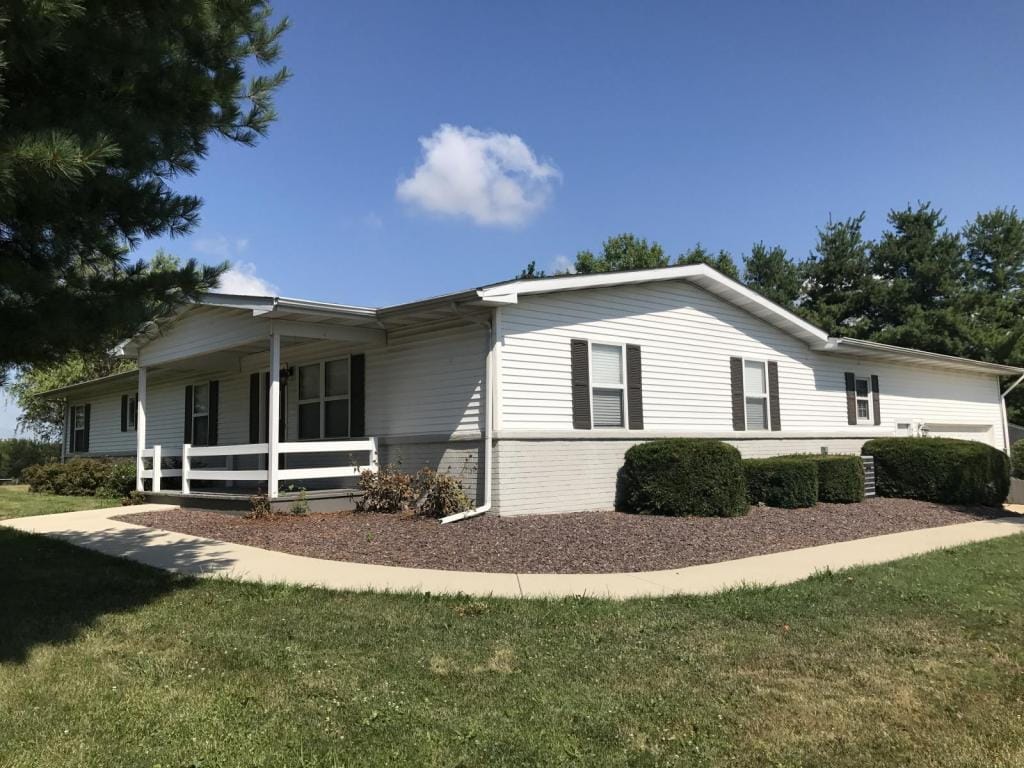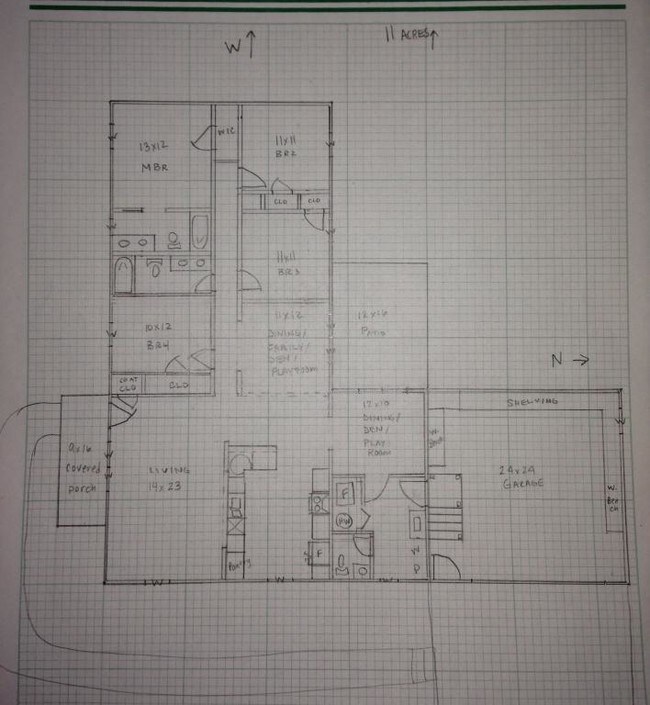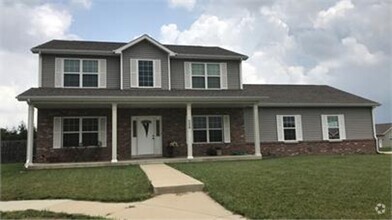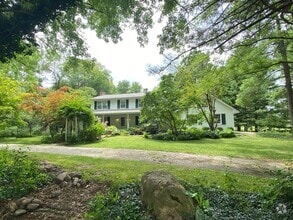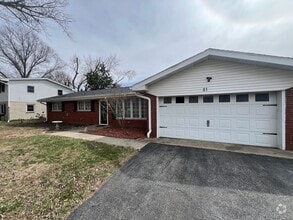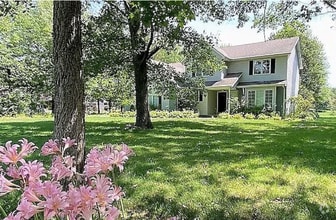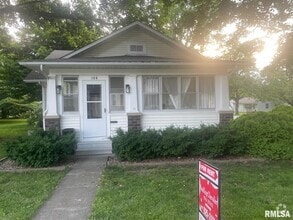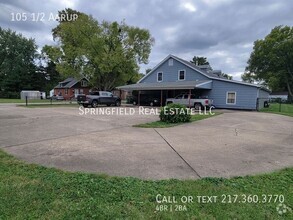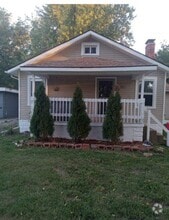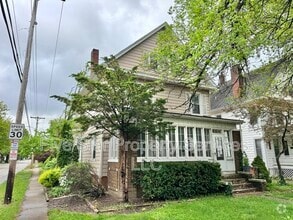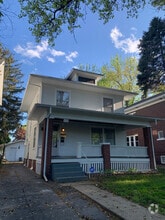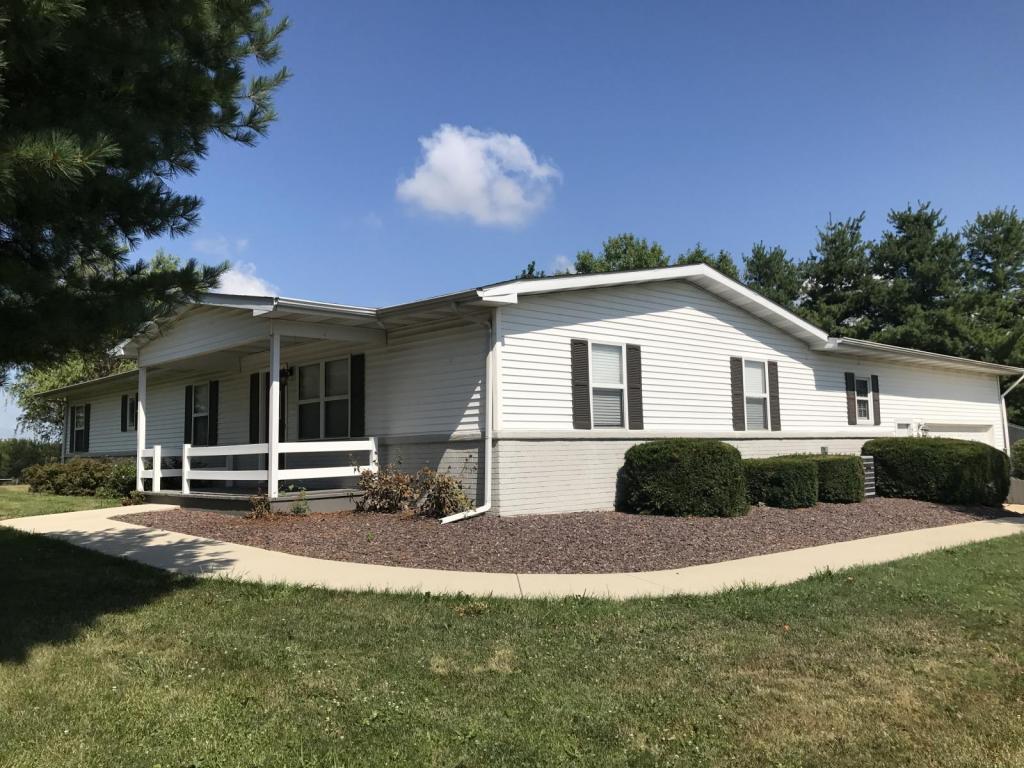9045 Gordon Dr
Chatham, IL 62629

Check Back Soon for Upcoming Availability
| Beds | Baths | Average SF |
|---|---|---|
| 4 Bedrooms 4 Bedrooms 4 Br | 2 Baths 2 Baths 2 Ba | 1,976 SF |
About This Property
Like-new single-family ranch home located in desirable Chatham, Illinois! Property had a complete remodel in 2014. Granite counters! The maple cabinets are dark and the maple hardwood floors are butterscotch in color. The walls throughout the house are freshly painted a greyish-taupe color so any color scheme you choose will look great. The doors and trim are white with tall white baseboards. The door hardware is oil-rubbed bronze. White Levolor 2" blinds for light control and privacy adorn the windows. The full bathrooms have double vanity tops are shiny granite. The carpeted main bedroom is approximately 12x13, with room enough for a king sized bed and a small dresser. (A king-sized bed with night stands, tall dresser and long dresser all fit into this bedroom, but it is tight, so please note this master bedroom's size.) Enjoy private access to full bath via a clever pocket door. This bathroom has a double vanity with granite tops and built-in medicine cabinets. The elongated stool has dual push-buttons for water conservation. The nearly 8-feet-long walk-in closet with double rods on both sides and abundant shoe racks can provide ample hanging and storage space for two. Across the hall is the carpeted second bedroom approximately 11x11 with a 4-feet-long closet with double rods/shelves so this bedroom could be used as a dressing room for the master bedroom. Next door is a linen closet followed by a third carpeted bedroom about the same size as bedroom 2, but has ample wall shelving, perfect for a den or home office. Across the hall is the main bathroom with double sinks. It is nearly identical to the master bathroom. Next door to this hall bathroom is the fourth carpeted bedroom approximately 12x11 with a nearly 8-feet-long closet with double rods/shelves. That's 15 feet of hanging space! Directly across the hallway from bedroom 4 is the open dining room or family room with hardwood flooring and six feet of windows overlooking the concrete patio and large back yard. The covered front porch is 9x16 and will be a great place to invite guests into your new home or relax and watch the deer and wildlife. The deep red front door opens to a huge hardwood living room: 14x23 with a coat closet to the left and open views into the kitchen through the 12-feet-long opening over the kitchen sink. That gives you an idea how big the kitchen is: 13x23! The open dining or family room is a versatile space and is 12x11. The huge and bright galley kitchen with a soaring ceiling and a granite breakfast bar large enough for seating for four. On the left (north) side of the kitchen surrounded with ample cabinets and counterspace is the stainless steel self-cleaning stove and micro hood and large side-by-side refrigerator with ice and water through the door. At the top of the cabinets is crown moulding and a convenient outlet. On the right (south) side, again surrounded with ample cabinets and counterspace, is the SS sink and dishwasher and in the corner is a 36" pantry cabinet topped with crown moulding and another high outlet as the ceiling vaults up from north to south creating about a 4-feet-high area above the pantry. Above the kitchen sink area are three pendant lights. Abundant task and recessed lighting and hardwood flooring help create a big bright kitchen you'll love. Continue walking north past the kitchen and you step down to the 12x10 multi-purpose room. It is bright with high ceilings, hardwood flooring and six feet of glass sliding doors that leads out to the 12x16 concrete patio and huge fenced-in yard which butts up to an 11 acre field with grazing livestock such as goats, llamas, and turkeys. Off the multi-purpose room is the laundry room with sink, cabinets to store all your supplies, and space to accommodate a top- or front-load washer and a dryer on pedestals. The opening is 54" high and 59 1/2" wide. There are hookups for both gas and electric dryer. The laundry room also has hardwood flooring. Conveniently located off the laundry room is a large half bath and a mechanical closet behind bifold doors. Concerned about storage? The extra large garage is a real treat for anyone: 12-feet-high ceiling allows for extra storage on three sides. Built-in shelving on two levels will keep all your extra things organized. There are also two built-in workbenches with outlets and task lighting. The garage door is also newer and has a new opener and a keypad. The home has been professionally insulated and sealed, including the dry crawlspace. The home is on city water and sewer. House number is 9045. Use 8675 in Google maps to find the correct location. If you have more questions or would like a showing of this beautiful home, please send an email to brucekarenbradley@yahoo.com and put CHATHAM RENTAL in the subject line or text/call Karen Bradley at 217-836-6354. BROKER-OWNED.
9045 Gordon Dr is a house located in Sangamon County and the 62629 ZIP Code. This area is served by the Ball Chatham Community Unit School District 5 attendance zone.
| Colleges & Universities | Distance | ||
|---|---|---|---|
| Colleges & Universities | Distance | ||
| Drive: | 14 min | 7.9 mi | |
| Drive: | 14 min | 8.1 mi |
 The GreatSchools Rating helps parents compare schools within a state based on a variety of school quality indicators and provides a helpful picture of how effectively each school serves all of its students. Ratings are on a scale of 1 (below average) to 10 (above average) and can include test scores, college readiness, academic progress, advanced courses, equity, discipline and attendance data. We also advise parents to visit schools, consider other information on school performance and programs, and consider family needs as part of the school selection process.
The GreatSchools Rating helps parents compare schools within a state based on a variety of school quality indicators and provides a helpful picture of how effectively each school serves all of its students. Ratings are on a scale of 1 (below average) to 10 (above average) and can include test scores, college readiness, academic progress, advanced courses, equity, discipline and attendance data. We also advise parents to visit schools, consider other information on school performance and programs, and consider family needs as part of the school selection process.
View GreatSchools Rating Methodology
Data provided by GreatSchools.org © 2025. All rights reserved.
You May Also Like
Similar Rentals Nearby
What Are Walk Score®, Transit Score®, and Bike Score® Ratings?
Walk Score® measures the walkability of any address. Transit Score® measures access to public transit. Bike Score® measures the bikeability of any address.
What is a Sound Score Rating?
A Sound Score Rating aggregates noise caused by vehicle traffic, airplane traffic and local sources
