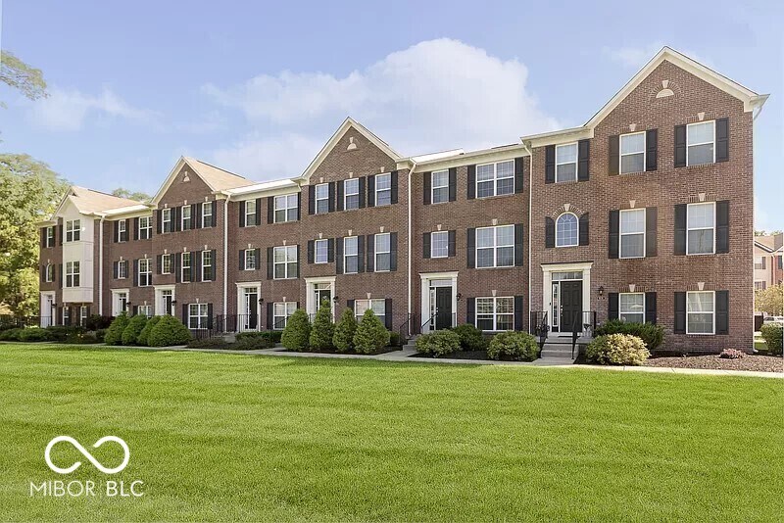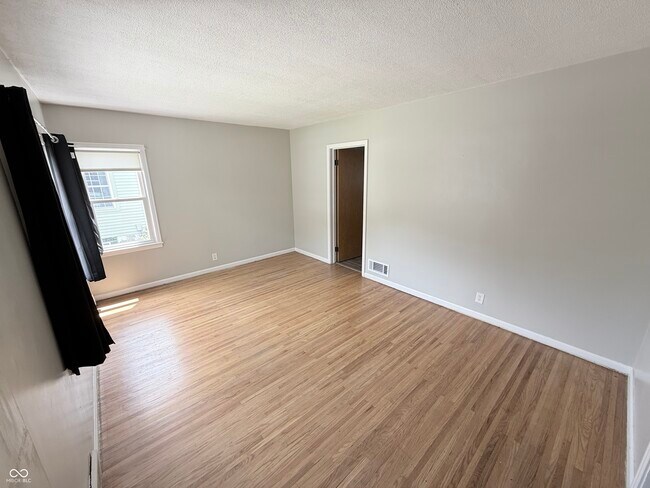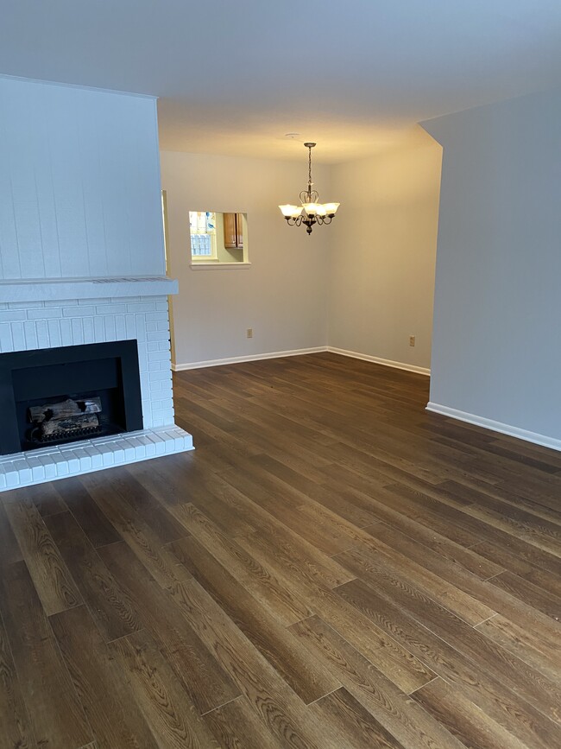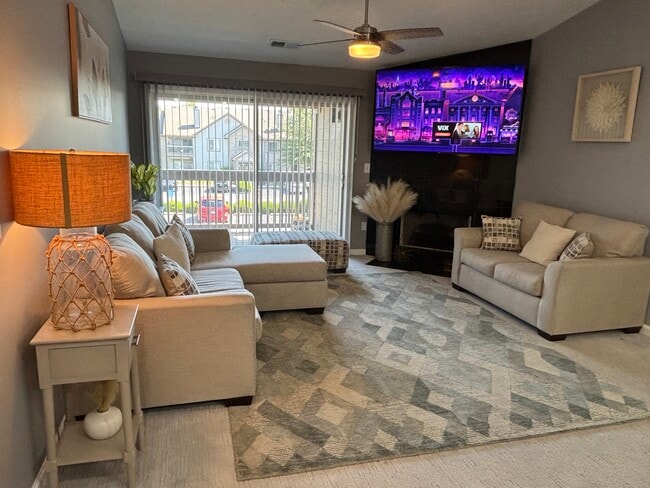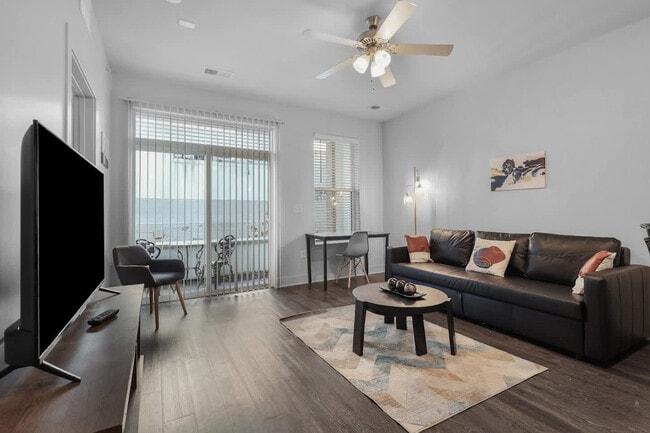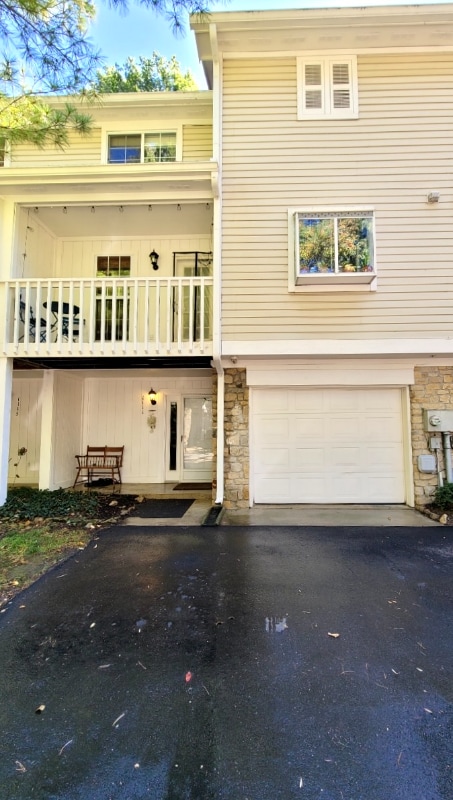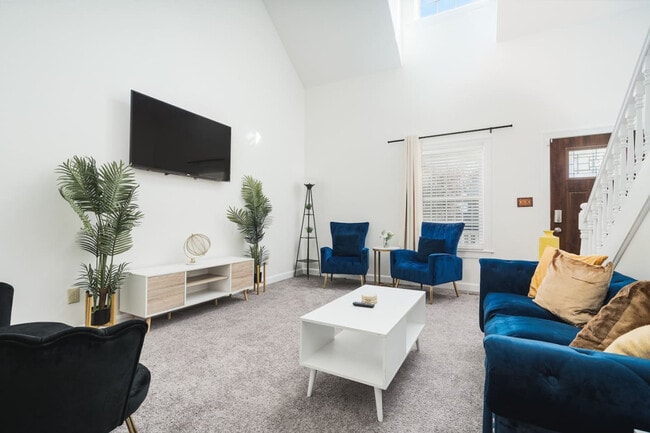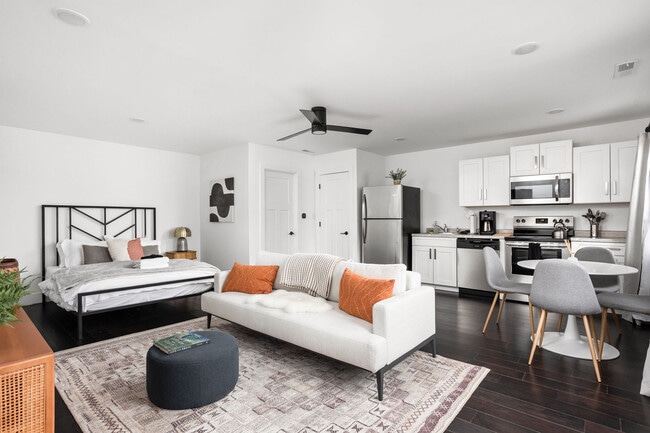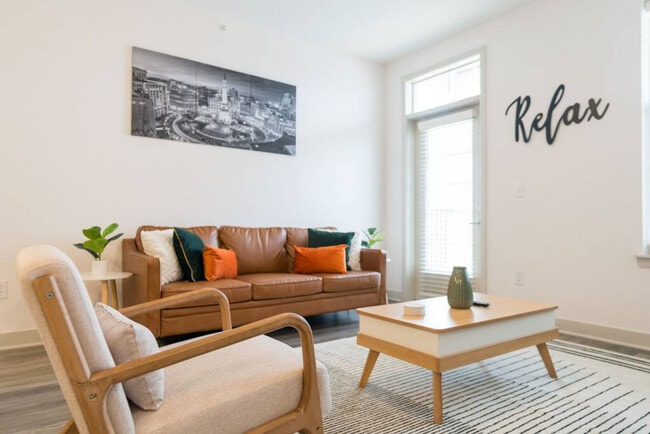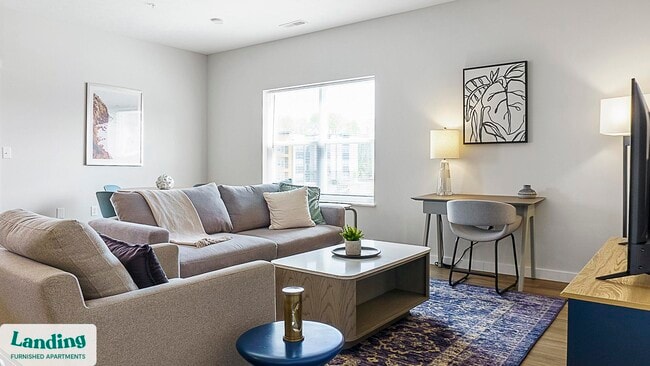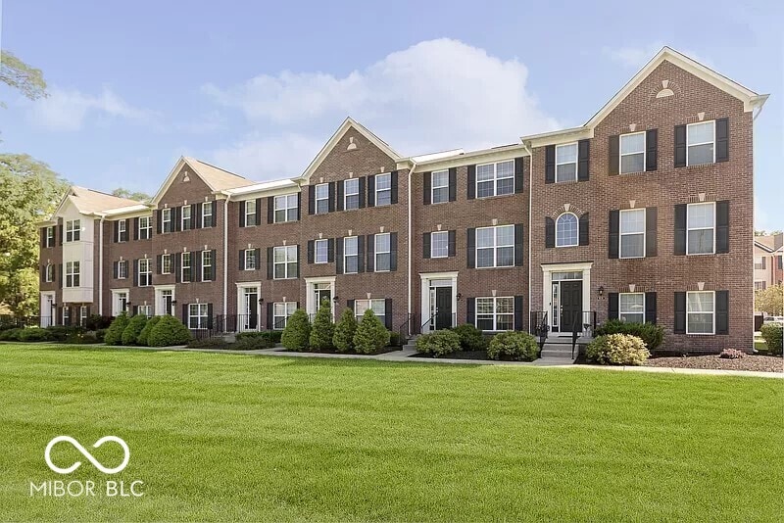9042 Mercer Dr
Fishers, IN 46038
-
Bedrooms
2
-
Bathrooms
2.5
-
Square Feet
1,844 sq ft
-
Available
Available Now
Highlights
- Vaulted Ceiling
- Engineered Wood Flooring
- Formal Dining Room
- Balcony
- 2 Car Attached Garage
- Tray Ceiling

About This Home
COMING SOON! Stunning Townhome in Prime Location! Welcome to this beautiful townhome that offers a perfect blend of modern elegance and functionality. Located in an ideal setting for both downtown Fishers and I69,this property is a gem waiting to for its new residents! 2 primary suites on 3rd level each with attached bathrooms with walk in showers and closets. Laundry also on 3rd level. Main level is open and spacious with engineered hardwood floors throughout. Kitchen has great center island and all the appliances you need,with quartz counter tops and additional seating room at island. Balcony off of sitting room. Lower level can be 3rd bedroom/office/fitness or a variety of spaces with half bath plumbed in. 2 car attached garage. Gas Cooktop Dishwasher Dryer ENERGY STAR Qualified Appliances Disposal Microwave Double Oven Refrigerator Washer Electric Water Heater Water Softener Maintenance Free! Perfect location! Based on information submitted to the MLS GRID as of [see last changed date above]. All data is obtained from various sources and may not have been verified by broker or MLS GRID. Supplied Open House Information is subject to change without notice. All information should be independently reviewed and verified for accuracy. Properties may or may not be listed by the office/agent presenting the information. Some IDX listings have been excluded from this website. Prices displayed on all Sold listings are the Last Known Listing Price and may not be the actual selling price.
9042 Mercer Dr is a condo located in Hamilton County and the 46038 ZIP Code.
Home Details
Home Type
Year Built
Attic
Basement
Bedrooms and Bathrooms
Flooring
Home Design
Interior Spaces
Kitchen
Laundry
Listing and Financial Details
Lot Details
Outdoor Features
Parking
Utilities
Community Details
Overview
Pet Policy
Fees and Policies
The fees below are based on community-supplied data and may exclude additional fees and utilities.
- Dogs Allowed
-
Fees not specified
- Cats Allowed
-
Fees not specified
- Parking
-
Garage--
Details
Lease Options
-
12 Months
Contact
- Listed by Janis Smith | Platinum Real Estate Group LLC
- Phone Number
- Contact
-
Source
 MIBOR REALTOR® Association
MIBOR REALTOR® Association
- Washer/Dryer
- Air Conditioning
- Heating
- Fireplace
- Dishwasher
- Microwave
- Oven
- Refrigerator
- Attic
Just north of the state’s capital, Indianapolis, is the sprawling city of Noblesville, Indiana. Because of how spread out the city is, there are plenty of neighborhoods for renters to choose from. Hawthorn Hills is a charming little neighborhood with an old-town feel. This neighborhood and the city offer its residents multiple occasions to showcase their small businesses, artistry, and culture through hosting farmers markets and festivals during the year.
This neighborhood is a tight-knit community that provides proximity to the city’s many entertainment and job opportunities. Thanks to Interstate 69, residents of Hawthorn Hills can access different parts of Noblesville and the surrounding cities with ease.
Learn more about living in Fishers/Hawthorn Hills| Colleges & Universities | Distance | ||
|---|---|---|---|
| Colleges & Universities | Distance | ||
| Drive: | 25 min | 15.1 mi | |
| Drive: | 24 min | 15.6 mi | |
| Drive: | 28 min | 17.5 mi | |
| Drive: | 31 min | 19.3 mi |
You May Also Like
Similar Rentals Nearby
-
-
-
-
-
$5,3933 Beds, 3 Baths, 1,991 sq ftApartment for Rent
-
-
-
-
-
What Are Walk Score®, Transit Score®, and Bike Score® Ratings?
Walk Score® measures the walkability of any address. Transit Score® measures access to public transit. Bike Score® measures the bikeability of any address.
What is a Sound Score Rating?
A Sound Score Rating aggregates noise caused by vehicle traffic, airplane traffic and local sources
