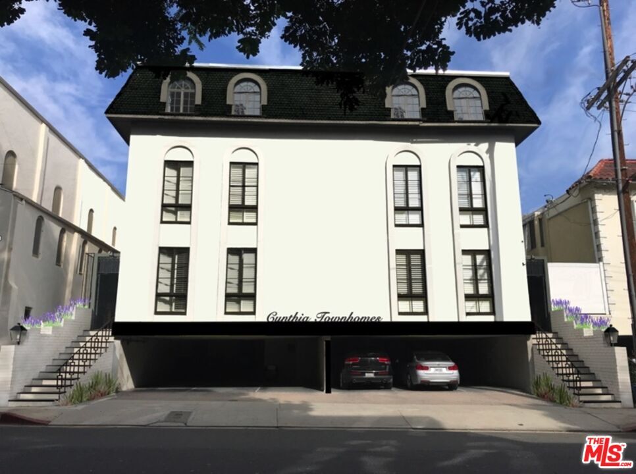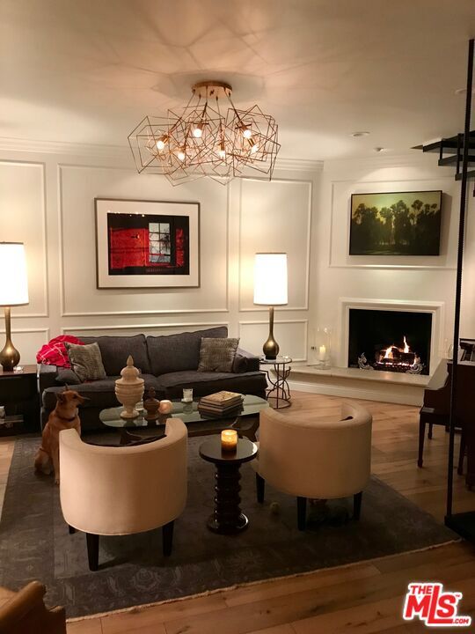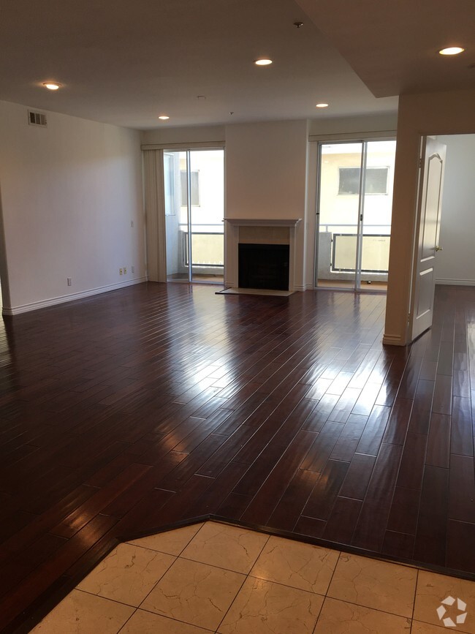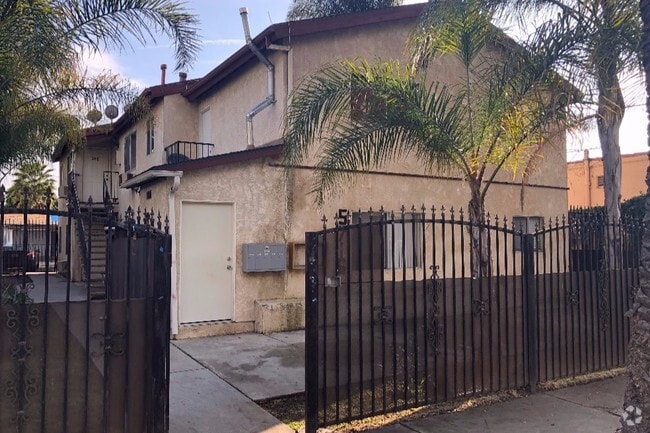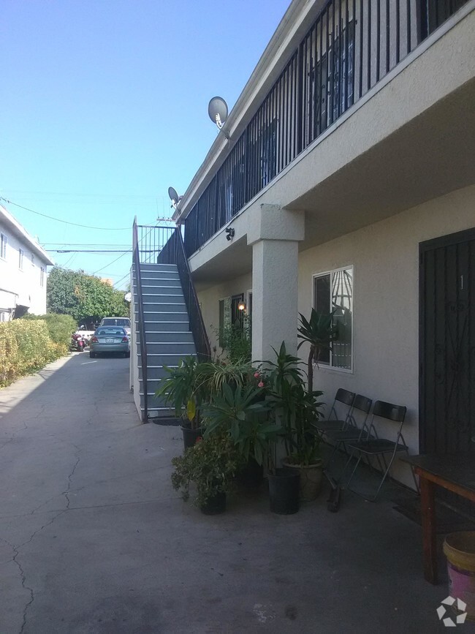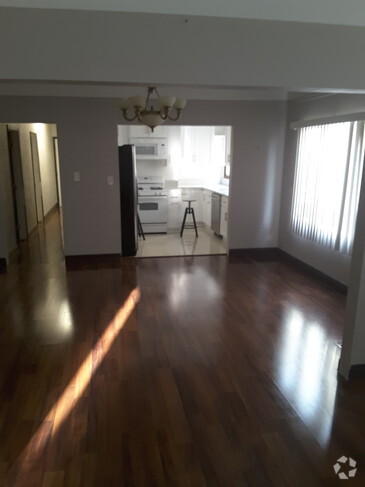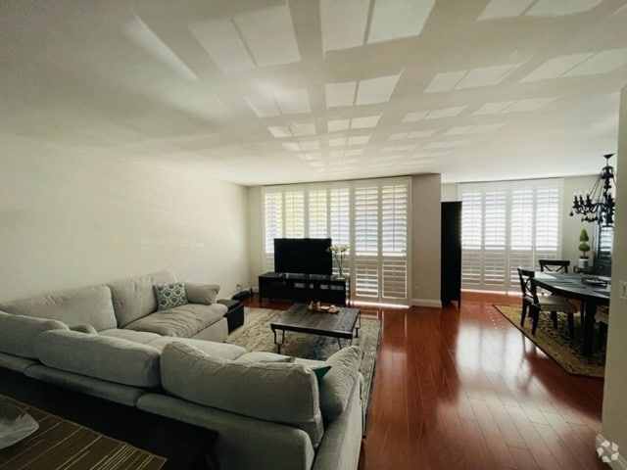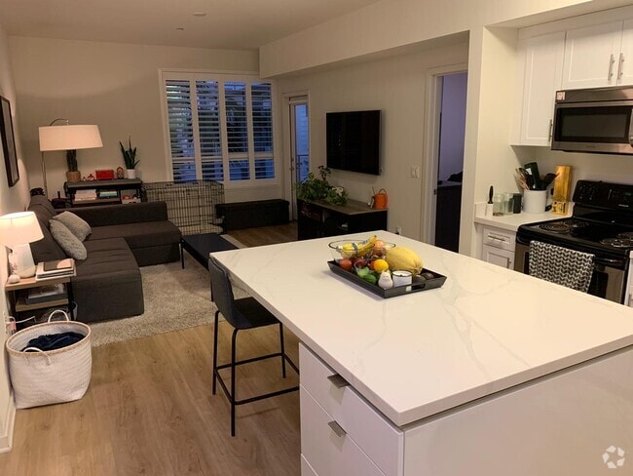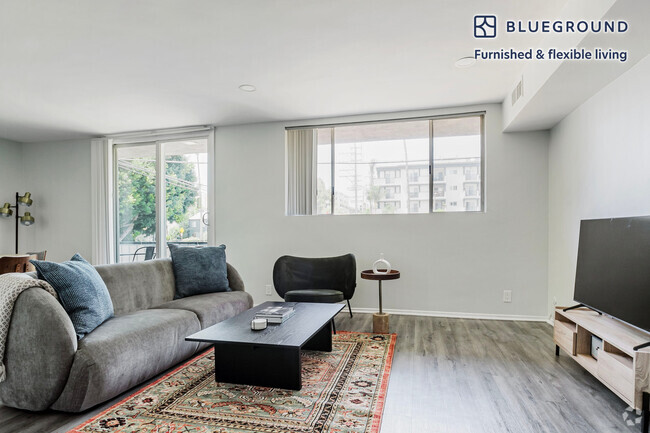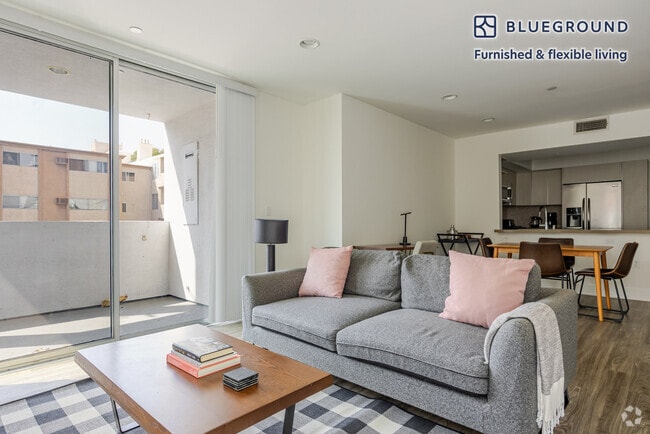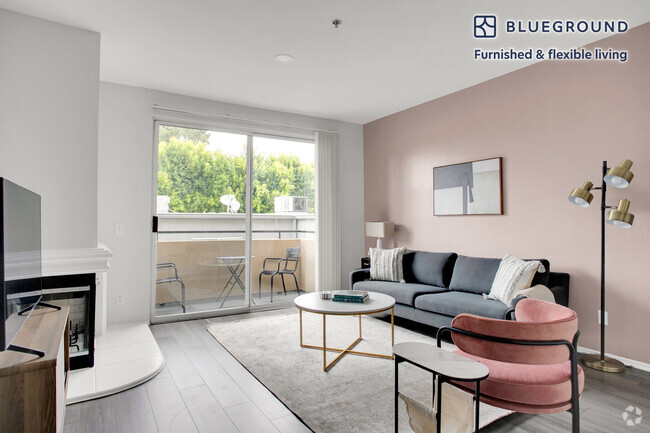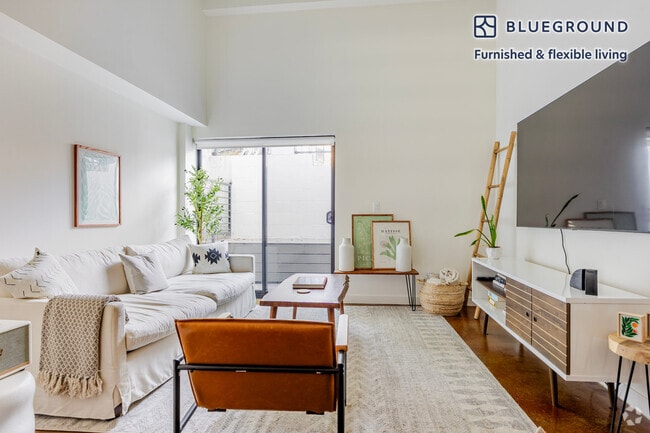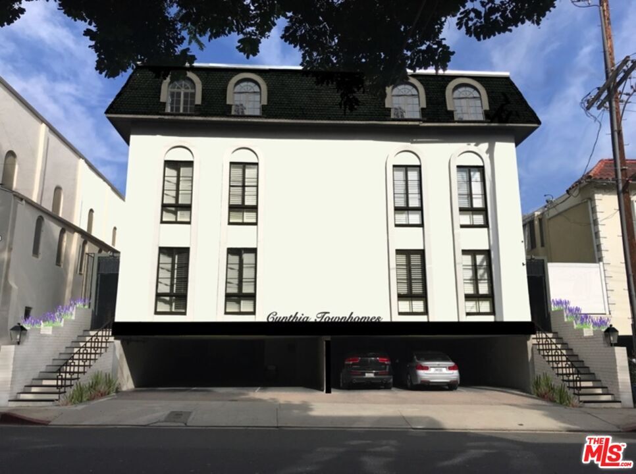9019 Cynthia St Unit B
West Hollywood, CA 90069
-
Bedrooms
2
-
Bathrooms
1
-
Square Feet
1,384 sq ft
-
Available
Available Now
Highlights
- Rooftop Deck
- Gourmet Galley Kitchen
- Multi-Level Bedroom
- French Architecture
- Wood Flooring
- High Ceiling

About This Home
Drama, Sophistication & Style in the Heart of West Hollywood. Welcome to 9019 Cynthia Street, an exclusive retreat nestled in the coveted Norma Triangle," just three blocks south of the Sunset Strip and one block east of Doheny. Located minutes from world-class dining, luxury shopping in Beverly Hills, and the iconic energy of West Hollywood, this celebrity and artist sanctuary offers a rare blend of elegance and comfort. This 2-bedroom, 1-bath, three-story condominium spans over 1,350+ sq ft and is located in a distinctive 3-unit French Regency-style building. Step into a dramatic living space with soaring 10-foot ceilings, 8-inch crown moldings, wide plank pecan hardwood floors, and a stunning working fireplace. The living room is adorned with carefully curated furniture and artwork from across the country and features a classic Steinway Model O piano, perfect for creatives and entertainers alike. The chef's kitchen is outfitted with a Viking stove and oven, sleek charcoal cabinetry, and rich Black Absolute granite countertop designed to inspire culinary brilliance. The custom bathroom offers a spa-like experience with both a soaking tub and shower, beautifully designed with unique finishes.Additional features include a private washer and dryer in-unit, wool carpeting, stone floor entry, and an overall ambiance of refined luxury all this & a roof top deck. Available June 1, 2025, for a 5-month lease. Experience a rare blend of drama and serenity in one of West Hollywood's most sought-after enclaves." MLS# 25532163
9019 Cynthia St is a condo located in Los Angeles County and the 90069 ZIP Code.
Home Details
Home Type
Year Built
Accessible Home Design
Bedrooms and Bathrooms
Flooring
Home Design
Interior Spaces
Kitchen
Laundry
Listing and Financial Details
Location
Lot Details
Outdoor Features
Parking
Utilities
Community Details
Overview
Pet Policy
Fees and Policies
The fees below are based on community-supplied data and may exclude additional fees and utilities.
- Dogs Allowed
-
Fees not specified
- Cats Allowed
-
Fees not specified
Details
Property Information
-
Furnished Units Available
Contact
- Listed by Mitchell Bravo | Keller Williams Larchmont
- Phone Number
- Contact
-
Source
 MLS(TM)/CLAW
MLS(TM)/CLAW
- Washer/Dryer
- Washer/Dryer Hookup
- Air Conditioning
- Cable Ready
- Dishwasher
- Disposal
- Microwave
- Oven
- Refrigerator
- Freezer
- Hardwood Floors
- Carpet
- Crown Molding
- Furnished
It's the Sunset Strip, Santa Monica Boulevard, the Roxy Theater, and the Comedy Club. Everything you love about living in LA is in West Hollywood. It's the most pedestrian-friendly city in California, and the nightlife is unrivaled -- even for LA. West Hollywood's neighborhoods are equally famous -- West Hollywood West and the Norma Triangle are located here.
The Pacific Design Center is a West Hollywood landmark -- a giant 1.6-million square foot design community with 100 showrooms displaying everything from furniture to contemporary art. The PDC also contains the SiverScreen Theater and the Red Seven by Wolfgang Puck restaurant. It is located on Melrose Avenue, which is lined with boutiques, restaurants, and antique stores. West Hollywood is home to several legendary music venues, including Whisky a Go Go, the Roxy Theatre, and the House of Blues.
Learn more about living in West Hollywood| Colleges & Universities | Distance | ||
|---|---|---|---|
| Colleges & Universities | Distance | ||
| Drive: | 8 min | 3.9 mi | |
| Drive: | 9 min | 4.3 mi | |
| Drive: | 10 min | 4.9 mi | |
| Drive: | 22 min | 9.1 mi |
Transportation options available in West Hollywood include Hollywood/Highland Station, located 3.8 miles from 9019 Cynthia St Unit B. 9019 Cynthia St Unit B is near Los Angeles International, located 12.0 miles or 24 minutes away, and Bob Hope, located 12.3 miles or 24 minutes away.
| Transit / Subway | Distance | ||
|---|---|---|---|
| Transit / Subway | Distance | ||
|
|
Drive: | 8 min | 3.8 mi |
|
|
Drive: | 9 min | 4.6 mi |
|
|
Drive: | 11 min | 4.7 mi |
|
|
Drive: | 11 min | 5.1 mi |
|
|
Drive: | 14 min | 7.2 mi |
| Commuter Rail | Distance | ||
|---|---|---|---|
| Commuter Rail | Distance | ||
|
|
Drive: | 19 min | 9.7 mi |
|
|
Drive: | 19 min | 9.8 mi |
|
|
Drive: | 21 min | 10.2 mi |
|
|
Drive: | 22 min | 11.1 mi |
| Drive: | 23 min | 11.7 mi |
| Airports | Distance | ||
|---|---|---|---|
| Airports | Distance | ||
|
Los Angeles International
|
Drive: | 24 min | 12.0 mi |
|
Bob Hope
|
Drive: | 24 min | 12.3 mi |
Time and distance from 9019 Cynthia St Unit B.
| Shopping Centers | Distance | ||
|---|---|---|---|
| Shopping Centers | Distance | ||
| Walk: | 7 min | 0.4 mi | |
| Walk: | 12 min | 0.6 mi | |
| Walk: | 15 min | 0.8 mi |
| Parks and Recreation | Distance | ||
|---|---|---|---|
| Parks and Recreation | Distance | ||
|
Virginia Robinson Gardens
|
Drive: | 6 min | 2.3 mi |
|
Zimmer Children's Museum
|
Drive: | 5 min | 2.3 mi |
|
La Brea Tar Pits
|
Drive: | 6 min | 3.0 mi |
|
Runyon Canyon
|
Drive: | 8 min | 3.1 mi |
|
Franklin Canyon Park
|
Drive: | 13 min | 4.2 mi |
| Hospitals | Distance | ||
|---|---|---|---|
| Hospitals | Distance | ||
| Drive: | 3 min | 1.2 mi | |
| Drive: | 5 min | 2.7 mi | |
| Drive: | 6 min | 2.9 mi |
| Military Bases | Distance | ||
|---|---|---|---|
| Military Bases | Distance | ||
| Drive: | 24 min | 13.6 mi |
You May Also Like
Similar Rentals Nearby
What Are Walk Score®, Transit Score®, and Bike Score® Ratings?
Walk Score® measures the walkability of any address. Transit Score® measures access to public transit. Bike Score® measures the bikeability of any address.
What is a Sound Score Rating?
A Sound Score Rating aggregates noise caused by vehicle traffic, airplane traffic and local sources
