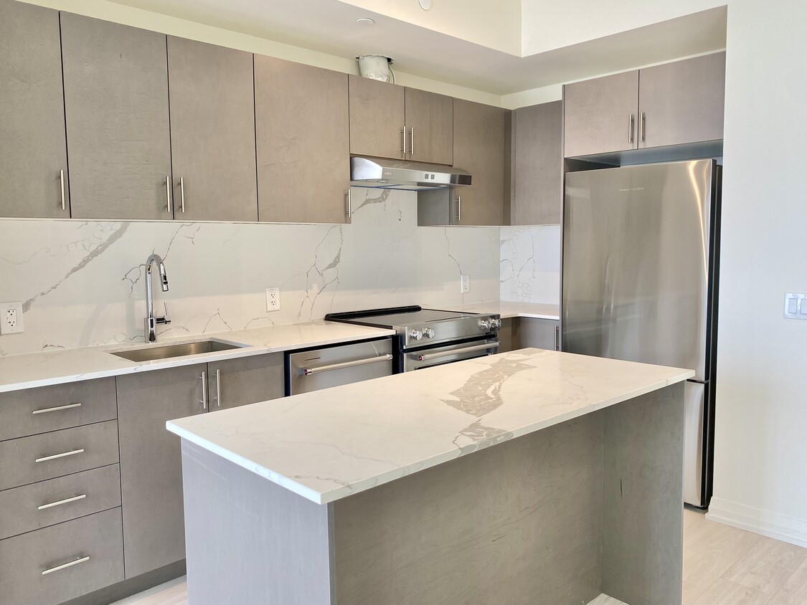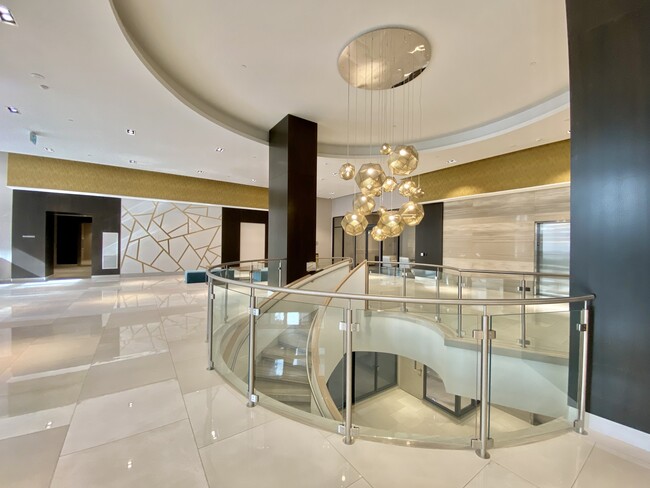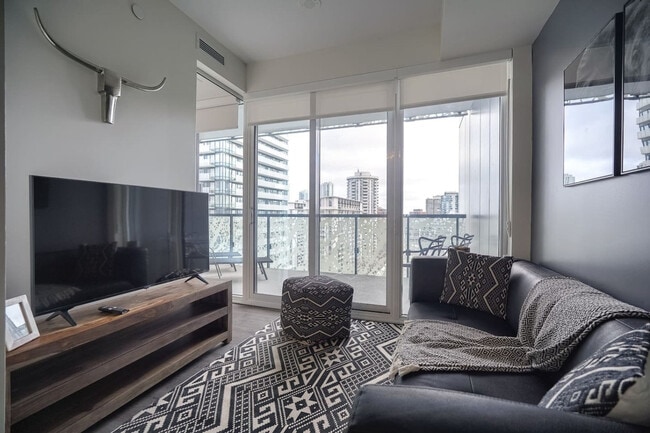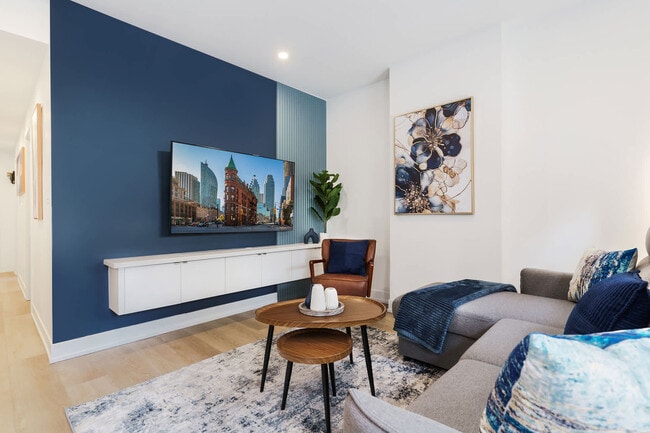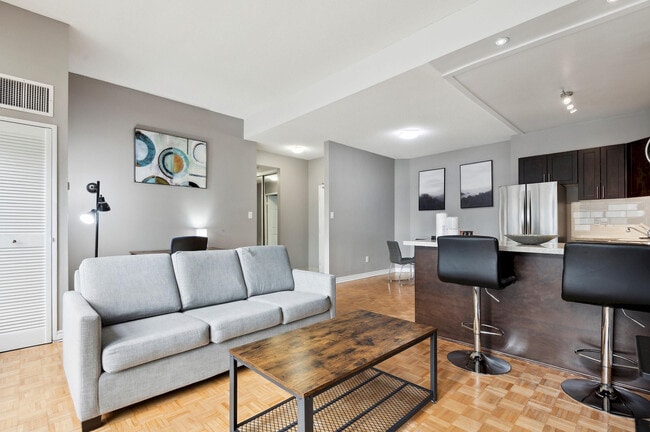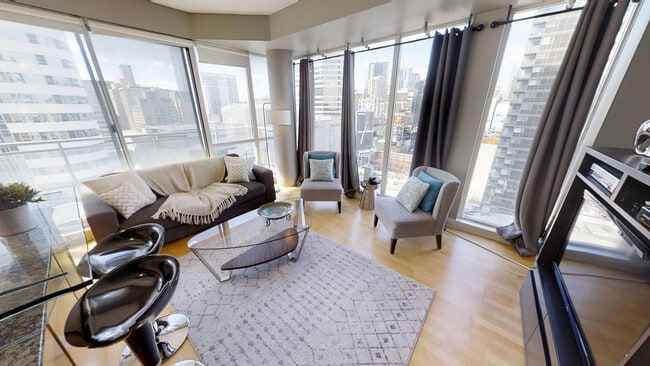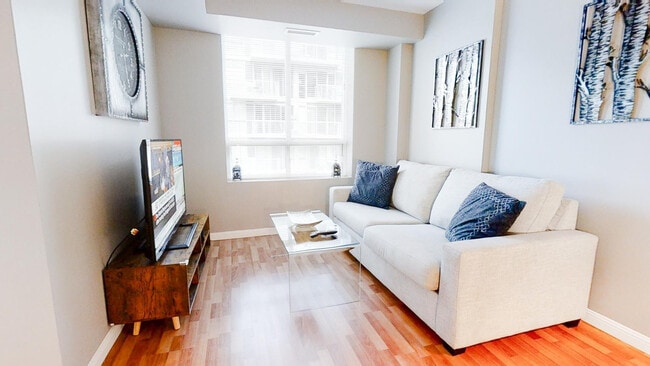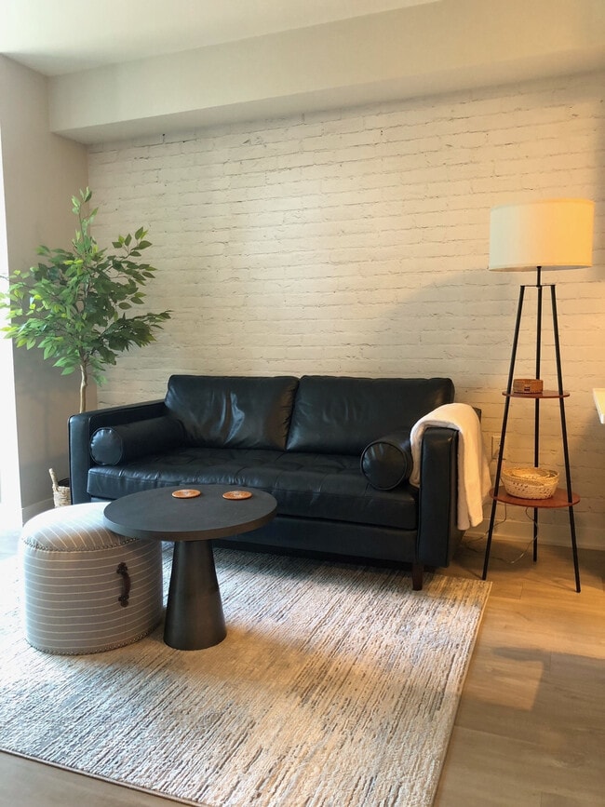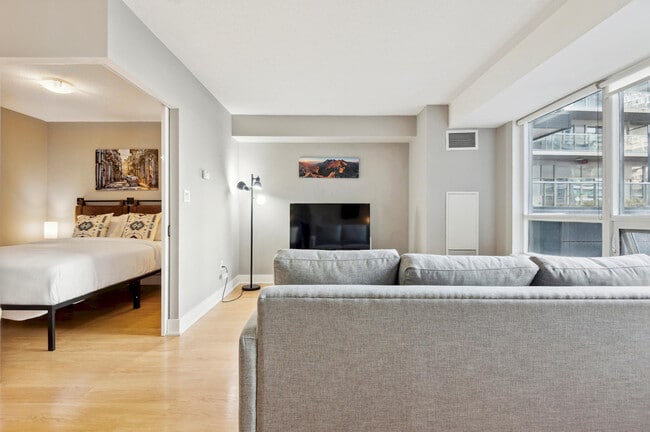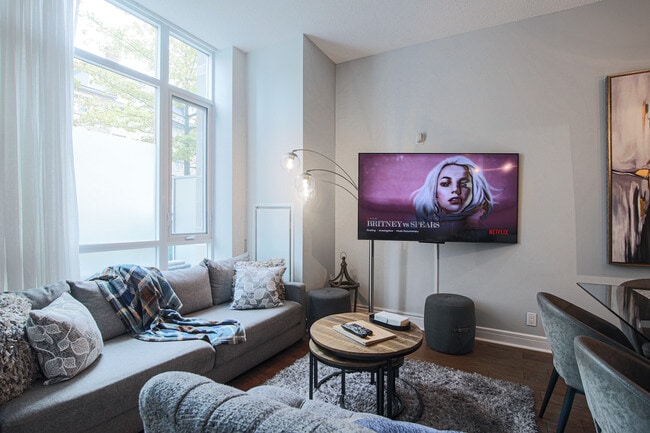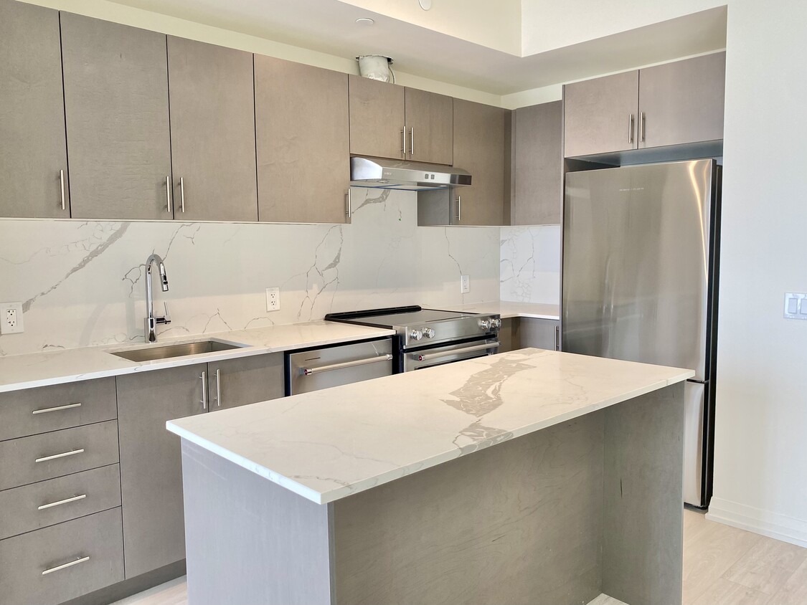9000 Jane St Unit 2123
Vaughan, ON L4K 0M6

Check Back Soon for Upcoming Availability
| Beds | Baths | Average SF |
|---|---|---|
| 1 Bedroom 1 Bedroom 1 Br | 1 Bath 1 Bath 1 Ba | 600 SF |
Fees and Policies
The fees below are based on community-supplied data and may exclude additional fees and utilities.
- Parking
-
Covered--
Details
Utilities Included
-
Heat
-
Trash Removal
About This Property
Absolutely Stunning Unit on High Floor! -- Don't miss this opportunity to live in a brand new condo with luxury upgrades! Address: 9000 Jane Street - Charisma West Tower Major Intersection: Jane St. x Rutherford Dr. ?Never-lived in unit with an unobstructed view of Canada's Wonderland, located right next to Vaughan Mills! ?1 parking spot in front of elevator + locker included ?Move-in Ready! ?9 ft. floor to ceiling windows, premium finish upgrade, designer kitchen w/ centre island, quartz countertop and backsplash, full-size stainless-steel appliances, primary bedroom w/ large double closet. ?Conveniently located near public transit, short bus ride to Vaughan Metropolitan Centre Subway Station, Hwy 400, making it the perfect home for commuters. ?Enjoy the 5- Star amenities - grand lobby, outdoor pool/terrace, party room, fitness room and more! ?Rogers High Speed Internet is currently included in rent provided by Builder (but subject to change in the future.) If interested, please message with your contact info, introduction about yourself and availability for viewing!
9000 Jane St is a condo located in Vaughan, ON and the L4K 0M6 Postal Code. This listing has rentals from C$2599
Condo Features
Washer/Dryer
Air Conditioning
Dishwasher
High Speed Internet Access
- High Speed Internet Access
- Wi-Fi
- Washer/Dryer
- Air Conditioning
- Storage Space
- Tub/Shower
- Dishwasher
- Disposal
- Stainless Steel Appliances
- Kitchen
- Microwave
- Oven
- Refrigerator
- High Ceilings
- Recreation Room
- Views
- Linen Closet
- Wheelchair Accessible
- Elevator
- Fitness Center
- Pool
- Balcony
- Patio
You feel the energy of Vaughan the moment you drive past the mosaic of historic hamlets—Woodbridge, Maple, Concord, Thornhill, Kleinburg—that now buzz with new apartment communities, leafy parks, and big-city comforts. Vaughan sits tucked just north of Toronto in York Region, giving you both that suburban calm and easy access to urban vibes.
Everyday life in Vaughan hums with choice. Want to stretch your legs? Boyd Conservation Area offers riverside trails and green reprieve. Shopping and weekend plans? Canada's Wonderland and Vaughan Mills are local go-tos, and the Visit Vaughan directory is bursting with cafés, boutiques, and events waiting to be explored. It’s well-connected, too: the TTC’s line reaches all the way into Vaughan Metropolitan Centre via the subway extension that opened in late 2017.
If you’re apartment hunting, you’ll find a mix, from modern loft-style units to low-, mid-, and high-rise buildings to townhomes that feel like your own little corner of the world.
Learn more about living in VaughanBelow are rent ranges for similar nearby apartments
| Beds | Average Size | Lowest | Typical | Premium |
|---|---|---|---|---|
| Studio Studio Studio | 483 Sq Ft | C$1,400 | C$1,641 | C$1,800 |
| 1 Bed 1 Bed 1 Bed | 661-667 Sq Ft | C$900 | C$1,938 | C$3,000 |
| 2 Beds 2 Beds 2 Beds | 893-914 Sq Ft | C$1,400 | C$2,487 | C$4,200 |
| 3 Beds 3 Beds 3 Beds | 1095 Sq Ft | C$1,200 | C$3,322 | C$5,750 |
| 4 Beds 4 Beds 4 Beds | 4218 Sq Ft | C$1,590 | C$4,911 | C$12,499 |
- High Speed Internet Access
- Wi-Fi
- Washer/Dryer
- Air Conditioning
- Storage Space
- Tub/Shower
- Dishwasher
- Disposal
- Stainless Steel Appliances
- Kitchen
- Microwave
- Oven
- Refrigerator
- High Ceilings
- Recreation Room
- Views
- Linen Closet
- Wheelchair Accessible
- Elevator
- Balcony
- Patio
- Fitness Center
- Pool
| Colleges & Universities | Distance | ||
|---|---|---|---|
| Colleges & Universities | Distance | ||
| Drive: | 12 min | 8.0 km | |
| Drive: | 17 min | 17.0 km | |
| Drive: | 28 min | 27.6 km | |
| Drive: | 32 min | 29.3 km |
Transportation options available in Vaughan include Vaughan Metropolitan Centre Station - Northbound Platform, located 3.9 kilometers from 9000 Jane St Unit 2123. 9000 Jane St Unit 2123 is near Toronto Pearson International, located 30.3 kilometers or 33 minutes away, and Billy Bishop Toronto City, located 30.6 kilometers or 38 minutes away.
| Transit / Subway | Distance | ||
|---|---|---|---|
| Transit / Subway | Distance | ||
|
|
Drive: | 6 min | 3.9 km |
|
|
Drive: | 9 min | 5.4 km |
|
|
Drive: | 10 min | 7.1 km |
|
|
Drive: | 10 min | 7.1 km |
|
|
Drive: | 11 min | 8.1 km |
| Commuter Rail | Distance | ||
|---|---|---|---|
| Commuter Rail | Distance | ||
|
|
Drive: | 7 min | 4.7 km |
|
|
Drive: | 10 min | 6.1 km |
|
|
Drive: | 17 min | 12.5 km |
|
|
Drive: | 18 min | 12.5 km |
|
|
Drive: | 20 min | 16.2 km |
| Airports | Distance | ||
|---|---|---|---|
| Airports | Distance | ||
|
Toronto Pearson International
|
Drive: | 33 min | 30.3 km |
|
Billy Bishop Toronto City
|
Drive: | 38 min | 30.6 km |
Time and distance from 9000 Jane St Unit 2123.
| Shopping Centers | Distance | ||
|---|---|---|---|
| Shopping Centers | Distance | ||
| Walk: | 6 min | 0.6 km | |
| Walk: | 9 min | 0.8 km | |
| Walk: | 10 min | 0.9 km |
| Military Bases | Distance | ||
|---|---|---|---|
| Military Bases | Distance | ||
| Drive: | 73 min | 78.1 km |
You May Also Like
Similar Rentals Nearby
What Are Walk Score®, Transit Score®, and Bike Score® Ratings?
Walk Score® measures the walkability of any address. Transit Score® measures access to public transit. Bike Score® measures the bikeability of any address.
What is a Sound Score Rating?
A Sound Score Rating aggregates noise caused by vehicle traffic, airplane traffic and local sources
