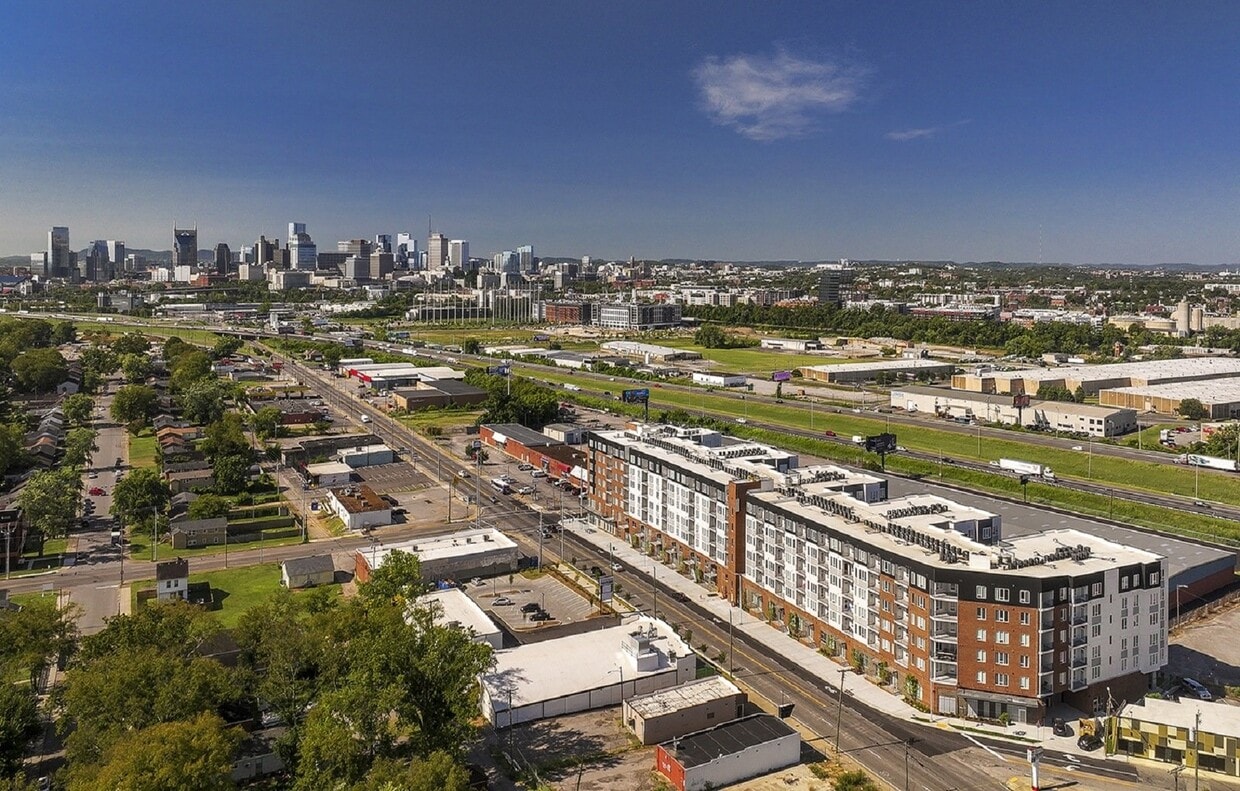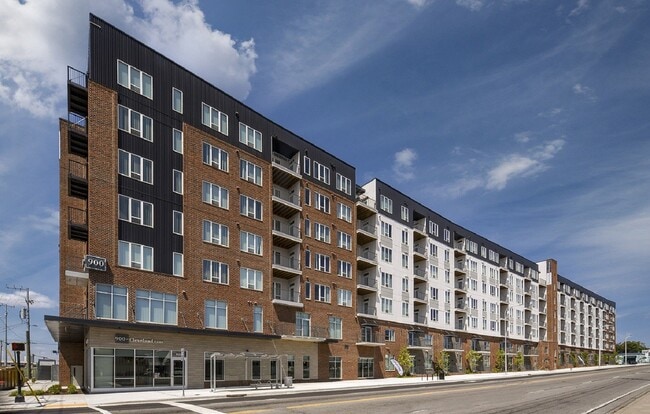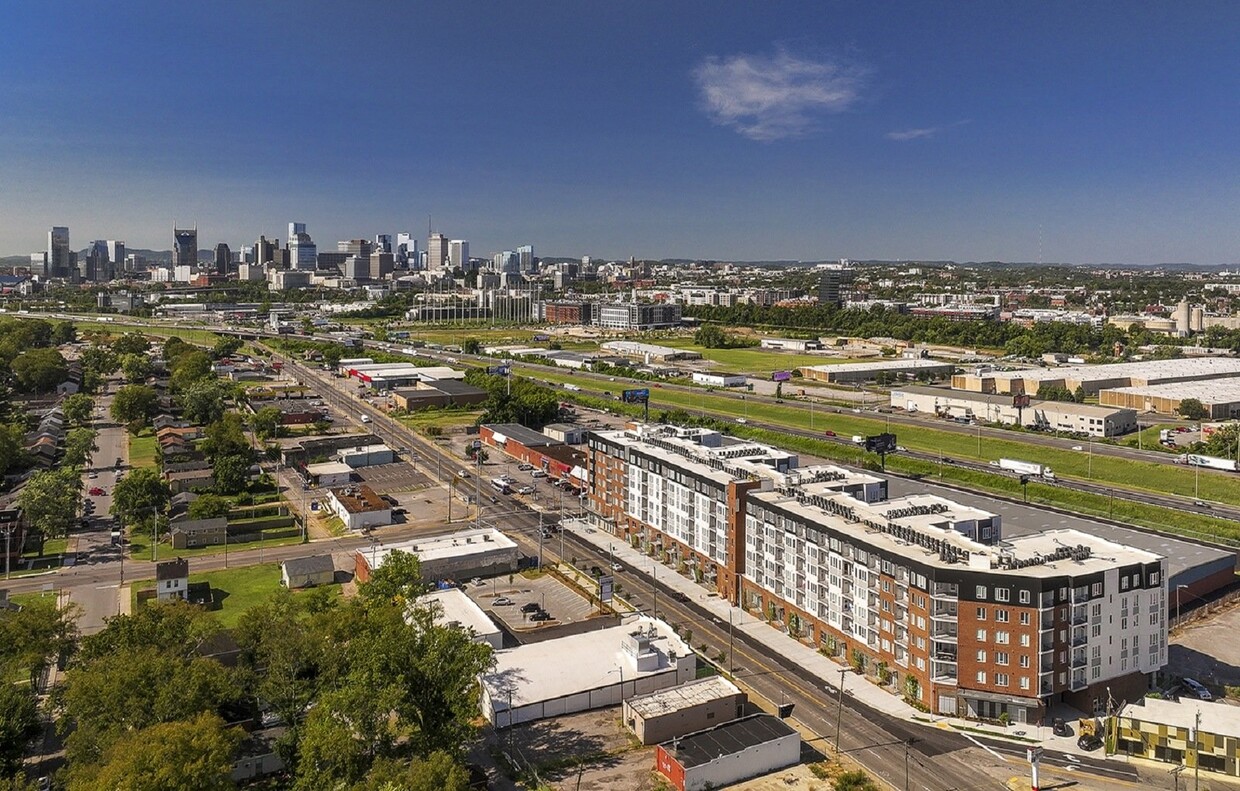| 1 | $48,240 |
| 2 | $55,140 |
| 3 | $62,040 |
| 4 | $68,880 |
| 5 | $74,400 |
| 6 | $79,920 |
-
Monthly Rent
$1,156 - $1,680
-
Bedrooms
Studio - 3 bd
-
Bathrooms
1 - 2 ba
-
Square Feet
464 - 1,380 sq ft
Highlights
- New Construction
- Hearing Impaired Accessible
- Vision Impaired Accessible
- Walk-In Closets
- Planned Social Activities
- Office
- Controlled Access
- Island Kitchen
- Picnic Area
Pricing & Floor Plans
-
Unit 522price $1,232square feet 693availibility Now
-
Unit 307price $1,232square feet 678availibility Now
-
Unit 421price $1,232square feet 678availibility Now
-
Unit 621price $1,232square feet 678availibility Now
-
Unit 329price $1,232square feet 685availibility Now
-
Unit 339price $1,232square feet 685availibility Now
-
Unit 740price $1,232square feet 685availibility Feb 1
-
Unit 542price $1,232square feet 840availibility Now
-
Unit 742price $1,232square feet 840availibility Now
-
Unit 433price $1,232square feet 567availibility Now
-
Unit 315price $1,232square feet 567availibility Now
-
Unit 325price $1,232square feet 567availibility Now
-
Unit 104price $1,232square feet 590availibility Jan 31
-
Unit 206price $1,232square feet 590availibility Jan 31
-
Unit 602price $1,464square feet 1,134availibility Now
-
Unit 401price $1,464square feet 1,134availibility Now
-
Unit 501price $1,464square feet 1,134availibility Now
-
Unit 509price $1,464square feet 970availibility Jan 31
-
Unit 409price $1,464square feet 970availibility Feb 1
-
Unit 520price $1,464square feet 970availibility Feb 1
-
Unit 306price $1,464square feet 996availibility Feb 1
-
Unit 405price $1,680square feet 1,226availibility Now
-
Unit 305price $1,680square feet 1,253availibility Now
-
Unit 647price $1,680square feet 1,380availibility Mar 21
-
Unit 635price $1,680square feet 1,380availibility Apr 21
-
Unit 522price $1,232square feet 693availibility Now
-
Unit 307price $1,232square feet 678availibility Now
-
Unit 421price $1,232square feet 678availibility Now
-
Unit 621price $1,232square feet 678availibility Now
-
Unit 329price $1,232square feet 685availibility Now
-
Unit 339price $1,232square feet 685availibility Now
-
Unit 740price $1,232square feet 685availibility Feb 1
-
Unit 542price $1,232square feet 840availibility Now
-
Unit 742price $1,232square feet 840availibility Now
-
Unit 433price $1,232square feet 567availibility Now
-
Unit 315price $1,232square feet 567availibility Now
-
Unit 325price $1,232square feet 567availibility Now
-
Unit 104price $1,232square feet 590availibility Jan 31
-
Unit 206price $1,232square feet 590availibility Jan 31
-
Unit 602price $1,464square feet 1,134availibility Now
-
Unit 401price $1,464square feet 1,134availibility Now
-
Unit 501price $1,464square feet 1,134availibility Now
-
Unit 509price $1,464square feet 970availibility Jan 31
-
Unit 409price $1,464square feet 970availibility Feb 1
-
Unit 520price $1,464square feet 970availibility Feb 1
-
Unit 306price $1,464square feet 996availibility Feb 1
-
Unit 405price $1,680square feet 1,226availibility Now
-
Unit 305price $1,680square feet 1,253availibility Now
-
Unit 647price $1,680square feet 1,380availibility Mar 21
-
Unit 635price $1,680square feet 1,380availibility Apr 21
Fees and Policies
The fees below are based on community-supplied data and may exclude additional fees and utilities. Use the Cost Calculator to add these fees to the base price.
-
One-Time Basics
-
Due at Application
-
Application Fee Per ApplicantCharged per applicant.$35
-
-
Due at Application
-
Dogs
-
Dog FeeCharged per pet.$150
-
Dog DepositCharged per pet.$300
-
Dog RentCharged per pet.$25 / mo
Restrictions:Some breed and other restrictions may apply. Please call for more details.Read More Read LessComments -
-
Cats
-
Cat FeeCharged per pet.$150
-
Cat DepositCharged per pet.$300
-
Cat RentCharged per pet.$25 / mo
Restrictions:Comments -
-
Storage Unit
-
Storage DepositCharged per rentable item.$0
-
Storage RentCharged per rentable item.$30 / mo
-
Property Fee Disclaimer: Based on community-supplied data and independent market research. Subject to change without notice. May exclude fees for mandatory or optional services and usage-based utilities.
Details
Utilities Included
-
Trash Removal
Lease Options
-
12 mo
Property Information
-
Built in 2023
-
256 units/7 stories
About 900 at Cleveland Park
The quest for the perfect home stops at 900 at Cleveland Park. Brimming with attractive amenities, cozy interiors, and dazzling leisure areas, our affordable apartments in Nashville, TN, will make you feel like you belong. An exciting new chapter begins as soon as you take your pick from our studio, 1, 2, or 3-bedroom apartments. 900 at Cleveland Park Apartments participates in the affordable housing program where income limits apply. Please visit our website for income limits and more information.
900 at Cleveland Park is an apartment community located in Davidson County and the 37207 ZIP Code. This area is served by the Davidson County attendance zone.
Unique Features
- High-speed internet and cable ready
- Off Street Parking
- Within two miles of Downtown Nashville
- Entry way closets*
- Smart kitchen cabinetry
- Wheelchair accessible floor plans*
- Multimedia room
- Audio/visual accessible*
- Community room
- Garage parking spaces*
- In-home washer and dryer included
- Kitchen pantry*
- 24-hour emergency maintenance
- Central heating and air-conditioning system
- Community garden views*
- Fully-equipped kitchen appliance package
- Linen closets*
- Luxury vinyl plank flooring
- Mail and package receiving area
- Pet-friendly community
- Storage lockers*
- Conveniently located elevators
- Electronic key FOB entry access system
- Moveable kitchen island*
- Walk-in closets*
- Bedroom carpet
- Bike storage
- Coworking lounge
- Dishwasher and garbage disposal
- Four courtyards
- Gas grilling station
- Patio or balcony
- *In Select Homes
- Meeting room
Community Amenities
Fitness Center
Elevator
Clubhouse
Controlled Access
- Package Service
- Controlled Access
- Maintenance on site
- Property Manager on Site
- Hearing Impaired Accessible
- Vision Impaired Accessible
- Recycling
- Online Services
- Planned Social Activities
- Key Fob Entry
- Elevator
- Business Center
- Clubhouse
- Lounge
- Fitness Center
- Bicycle Storage
- Courtyard
- Grill
- Picnic Area
Apartment Features
Air Conditioning
Dishwasher
High Speed Internet Access
Hardwood Floors
Walk-In Closets
Island Kitchen
Granite Countertops
Microwave
Indoor Features
- High Speed Internet Access
- Air Conditioning
- Heating
- Smoke Free
- Cable Ready
- Tub/Shower
- Wheelchair Accessible (Rooms)
Kitchen Features & Appliances
- Dishwasher
- Disposal
- Granite Countertops
- Pantry
- Island Kitchen
- Kitchen
- Microwave
- Oven
- Range
- Refrigerator
- Freezer
Model Details
- Hardwood Floors
- Carpet
- Office
- Walk-In Closets
- Linen Closet
- Window Coverings
- Large Bedrooms
- Balcony
- Patio
Income Restrictions
How To Qualify
| # Persons | Annual Income |
- Package Service
- Controlled Access
- Maintenance on site
- Property Manager on Site
- Hearing Impaired Accessible
- Vision Impaired Accessible
- Recycling
- Online Services
- Planned Social Activities
- Key Fob Entry
- Elevator
- Business Center
- Clubhouse
- Lounge
- Courtyard
- Grill
- Picnic Area
- Fitness Center
- Bicycle Storage
- High-speed internet and cable ready
- Off Street Parking
- Within two miles of Downtown Nashville
- Entry way closets*
- Smart kitchen cabinetry
- Wheelchair accessible floor plans*
- Multimedia room
- Audio/visual accessible*
- Community room
- Garage parking spaces*
- In-home washer and dryer included
- Kitchen pantry*
- 24-hour emergency maintenance
- Central heating and air-conditioning system
- Community garden views*
- Fully-equipped kitchen appliance package
- Linen closets*
- Luxury vinyl plank flooring
- Mail and package receiving area
- Pet-friendly community
- Storage lockers*
- Conveniently located elevators
- Electronic key FOB entry access system
- Moveable kitchen island*
- Walk-in closets*
- Bedroom carpet
- Bike storage
- Coworking lounge
- Dishwasher and garbage disposal
- Four courtyards
- Gas grilling station
- Patio or balcony
- *In Select Homes
- Meeting room
- High Speed Internet Access
- Air Conditioning
- Heating
- Smoke Free
- Cable Ready
- Tub/Shower
- Wheelchair Accessible (Rooms)
- Dishwasher
- Disposal
- Granite Countertops
- Pantry
- Island Kitchen
- Kitchen
- Microwave
- Oven
- Range
- Refrigerator
- Freezer
- Hardwood Floors
- Carpet
- Office
- Walk-In Closets
- Linen Closet
- Window Coverings
- Large Bedrooms
- Balcony
- Patio
| Monday | 8:30am - 5:30pm |
|---|---|
| Tuesday | 8:30am - 5:30pm |
| Wednesday | 8:30am - 5:30pm |
| Thursday | 8:30am - 5:30pm |
| Friday | 8:30am - 5:30pm |
| Saturday | 10am - 2:30pm |
| Sunday | Closed |
What do you get when you mix musicians, songwriters, artists, and an eclectic group of artisans? East Nashville! This trendy, fast-growing neighborhood has been compared to New York’s East Village, and it is filled with trendy restaurants, creative beer gardens, must-visit bars, hip boutiques, and chic art galleries. East Nashville is cradled by the Cumberland River, directly east of Downtown Nashville.
When looking at East Nashville apartments, you’ll discover several smaller neighborhoods within the neighborhood, such as Historic Edgefield, East End, and Lockeland Springs. Each of these micro-neighborhoods provides something unique, so be sure to check them all out to find your ideal location.
Named one of the top 18 “food neighborhoods” in the nation by Thrillist, you know you’ll eat well in East Nashville. There are incredible restaurants, pubs, bars, barbecue joints, and more all in walking distance of each other.
Learn more about living in East NashvilleCompare neighborhood and city base rent averages by bedroom.
| East Nashville | Nashville, TN | |
|---|---|---|
| Studio | $1,410 | $1,540 |
| 1 Bedroom | $1,570 | $1,663 |
| 2 Bedrooms | $1,772 | $2,021 |
| 3 Bedrooms | $1,639 | $2,486 |
| Colleges & Universities | Distance | ||
|---|---|---|---|
| Colleges & Universities | Distance | ||
| Drive: | 5 min | 2.8 mi | |
| Drive: | 5 min | 3.0 mi | |
| Drive: | 7 min | 3.8 mi | |
| Drive: | 7 min | 4.5 mi |
 The GreatSchools Rating helps parents compare schools within a state based on a variety of school quality indicators and provides a helpful picture of how effectively each school serves all of its students. Ratings are on a scale of 1 (below average) to 10 (above average) and can include test scores, college readiness, academic progress, advanced courses, equity, discipline and attendance data. We also advise parents to visit schools, consider other information on school performance and programs, and consider family needs as part of the school selection process.
The GreatSchools Rating helps parents compare schools within a state based on a variety of school quality indicators and provides a helpful picture of how effectively each school serves all of its students. Ratings are on a scale of 1 (below average) to 10 (above average) and can include test scores, college readiness, academic progress, advanced courses, equity, discipline and attendance data. We also advise parents to visit schools, consider other information on school performance and programs, and consider family needs as part of the school selection process.
View GreatSchools Rating Methodology
Data provided by GreatSchools.org © 2026. All rights reserved.
900 at Cleveland Park Photos
-
900 at Cleveland Park
-
-
-
-
-
-
-
-
Models
-
Studio
-
Studio
-
1 Bedroom
-
1 Bedroom
-
1 Bedroom
-
1 Bedroom
Nearby Apartments
Within 50 Miles of 900 at Cleveland Park
-
The Flats on Waters Edge
3940 Bell Rd
Hermitage, TN 37076
$1,403 - $1,618
2-3 Br 9.4 mi
-
Waterview Apartments
1300 Waterview Cir
Hendersonville, TN 37075
$1,426 - $1,629
2-3 Br 13.3 mi
-
Chapel Ridge of Gallatin
1590 Airport Rd
Gallatin, TN 37066
$1,204 - $1,657
1-3 Br 22.9 mi
-
The Villages of Gallatin
1000 Sam Houston Cir
Gallatin, TN 37066
$1,438 - $1,682
2-3 Br 23.9 mi
-
Chariot Pointe Apartments
1710 E Northfield Blvd
Murfreesboro, TN 37130
$1,423 - $1,428
2 Br 31.8 mi
900 at Cleveland Park does not offer in-unit laundry or shared facilities. Please contact the property to learn about nearby laundry options.
900 at Cleveland Park includes trash removal in rent. Residents are responsible for any other utilities not listed.
Parking is available at 900 at Cleveland Park. Fees may apply depending on the type of parking offered. Contact this property for details.
900 at Cleveland Park has studios to three-bedrooms with rent ranges from $1,156/mo. to $1,680/mo.
Yes, 900 at Cleveland Park welcomes pets. Breed restrictions, weight limits, and additional fees may apply. View this property's pet policy.
A good rule of thumb is to spend no more than 30% of your gross income on rent. Based on the lowest available rent of $1,156 for a studio, you would need to earn about $42,000 per year to qualify. Want to double-check your budget? Try our Rent Affordability Calculator to see how much rent fits your income and lifestyle.
900 at Cleveland Park is offering Specials for eligible applicants, with rental rates starting at $1,156.
900 at Cleveland Park does not offer Matterport 3D tours. Send a message to this property for details about tour scheduling and unit availability.
What Are Walk Score®, Transit Score®, and Bike Score® Ratings?
Walk Score® measures the walkability of any address. Transit Score® measures access to public transit. Bike Score® measures the bikeability of any address.
What is a Sound Score Rating?
A Sound Score Rating aggregates noise caused by vehicle traffic, airplane traffic and local sources











