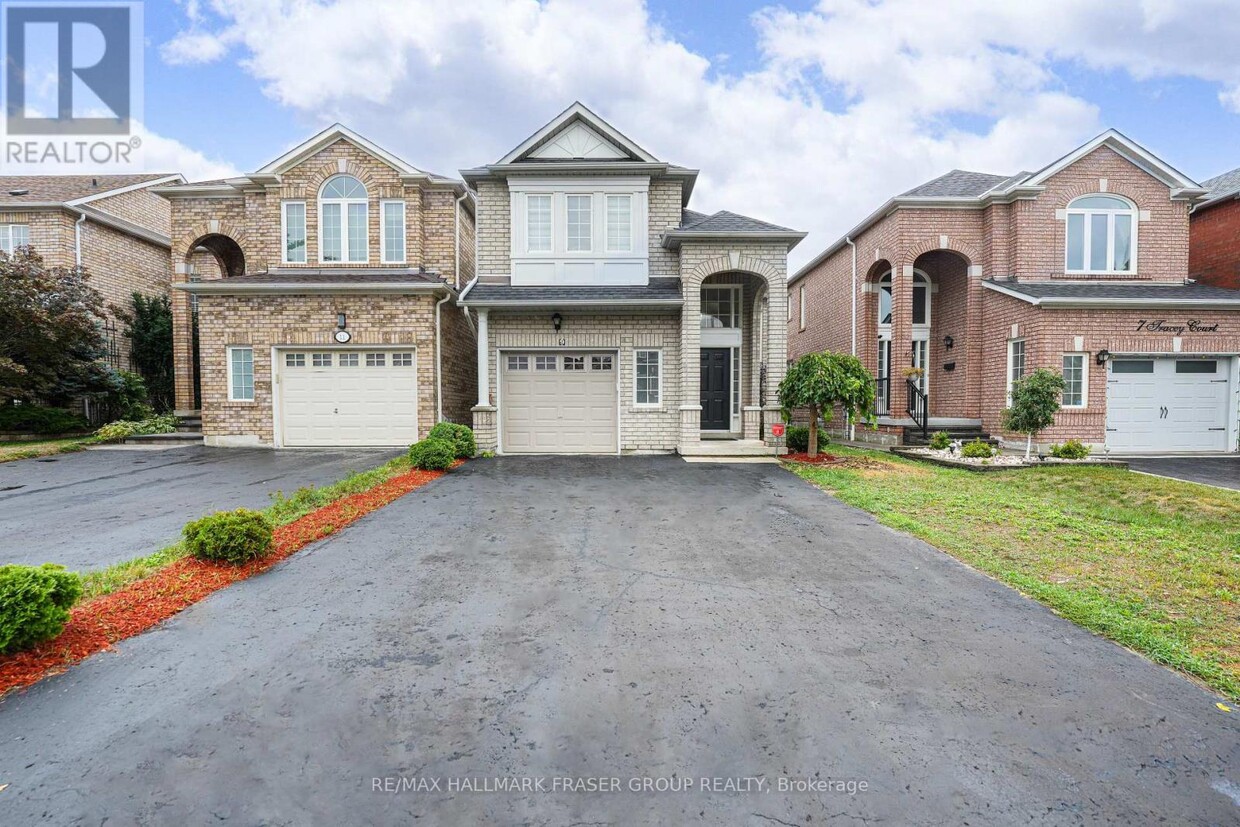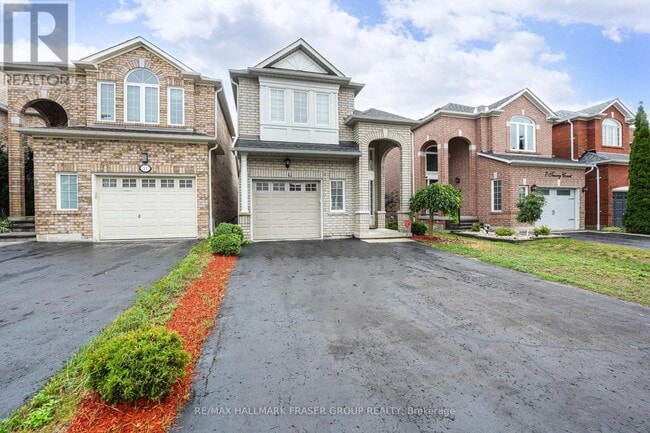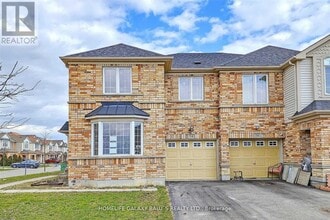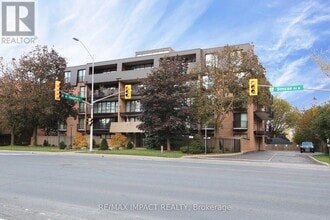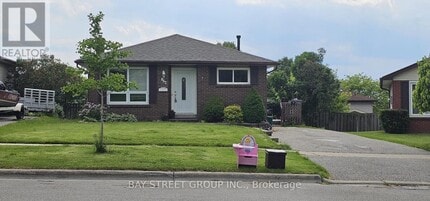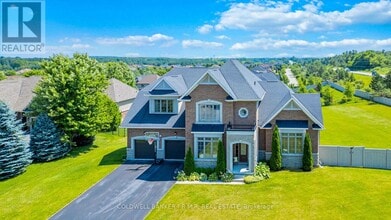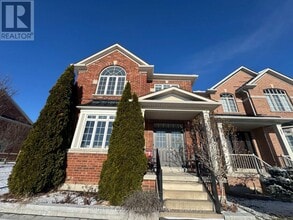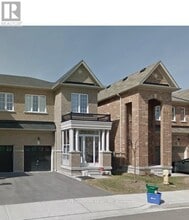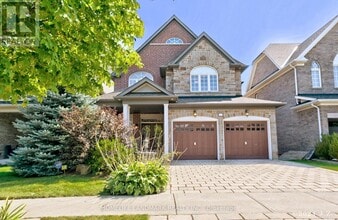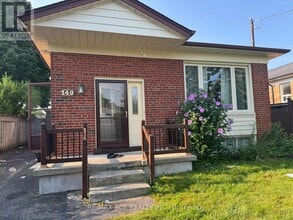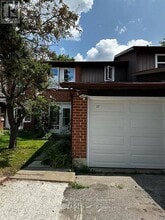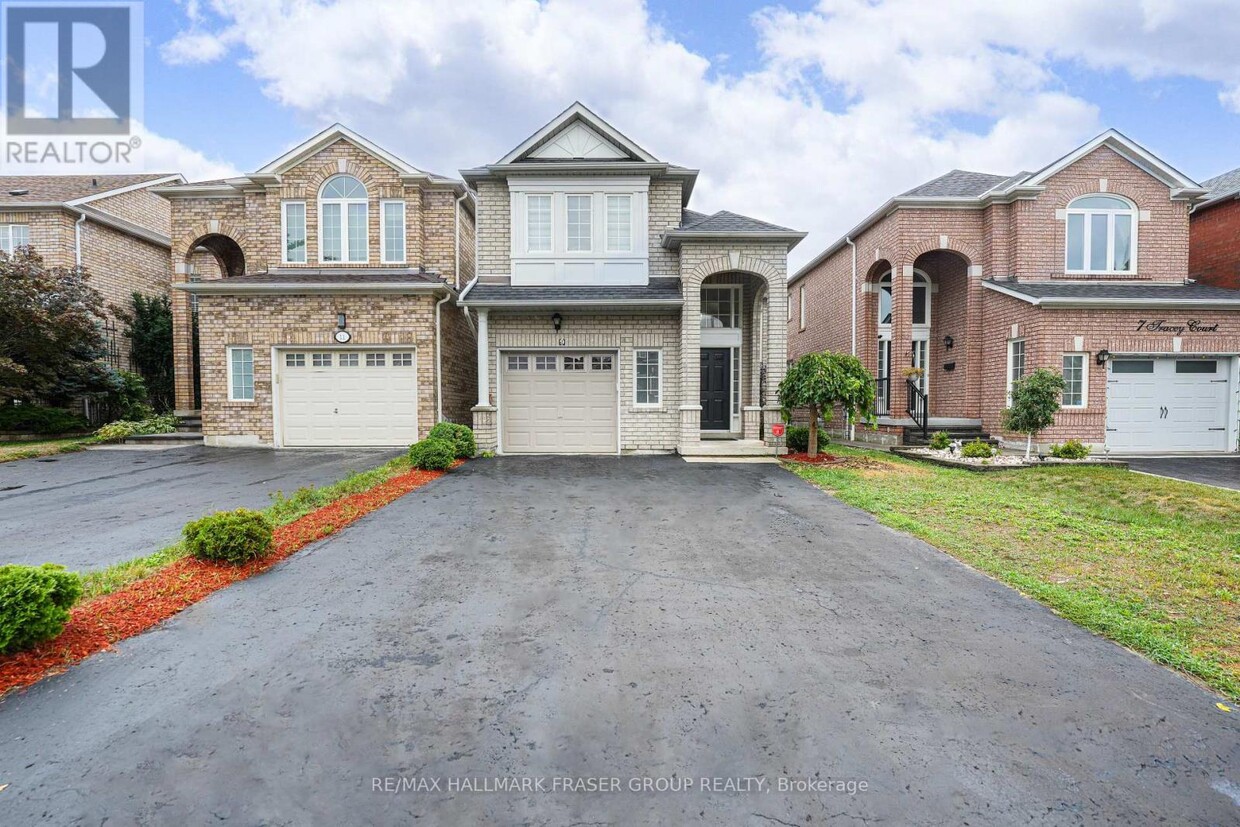9 Tracey Ct
Whitby, ON L1R 3R3
-
Bedrooms
3
-
Bathrooms
3
-
Square Feet
--
-
Available
Available Now

About This Home
Discover this Tormina-built raised bungalow tucked away on one of North Whitbys most desirable courts! Perfectly situated on a quiet cul-de-sac in the prestigious Taunton North community,9 Tracey Court offers 3 bedrooms,3 bathrooms,and an all-brick design that combines comfort,style,and convenience. From the moment you arrive,youll appreciate the outstanding curb appeal no sidewalk,an oversized driveway,and a spacious garage with direct home access. Inside,the open-concept layout is filled with natural light. The modern eat-in kitchen features quartz countertops,upgraded cabinetry,custom backsplash,stainless steel appliances,and a breakfast bar. A walkout from the breakfast area extends your living space to the backyard,while the sun-filled living room provides a relaxing retreat overlooking the yard. A separate family room impresses with soaring vaulted ceilings. The private primary suite enjoys its own upper-level retreat complete with dual closets and a 4-piece ensuite. The unspoiled lower level,with large above-grade windows,high ceilings,and a full 4-piece bath,offers endless possibilities whether for an in-law suite,office,or recreation space. Location is everything - steps to top-rated schools,parks,premier shopping (Walmart,Superstore,Home Depot),dining,Thermea Spa,and Heber Down Conservation Area. Commuters will love quick access to major routes. Recent Upgrades: Roof (2023),A/C (2025),Hot Water Tank (2025),Fridge/Washer/Dryer (2023),Dishwasher (2022),Carpet (2025),Kitchen Cabinets (2025).This home is more than a place to live its a lifestyle in one of Whitbys most sought-after neighbourhoods! ** This is a linked property.** (id:52069) ID#: 1411854
9 Tracey Ct is a AA house located in Whitby, ON and the L1R 3R3 Postal Code. This listing has rentals from C$3200
House Features
Air Conditioning
Dishwasher
Refrigerator
Freezer
- Air Conditioning
- Dishwasher
- Refrigerator
- Freezer
- Carpet
- Tile Floors
- Vinyl Flooring
Contact
- Listed by MICHELLE FRASER | Toronto Regional Real Estate Board
- Phone Number
- Website View Property Website
- Contact
-
Source

- Air Conditioning
- Dishwasher
- Refrigerator
- Freezer
- Carpet
- Tile Floors
- Vinyl Flooring
Living in Whitby means settling into a town where the glint of Lake Ontario meets well‑treed streets and a pair of charming heritage downtowns. You might find yourself strolling along the waterfront at the award‑winning marina or winding through Rosedale Park on your way to cafés, small shops, or bustling market squares. Life here blends quiet neighbourhood peace with easy access to green trails, community centers (like the Whitby Civic Recreation Complex and Iroquois Park Sports Centre), and the GO train into Toronto.
Whitby also benefits from several notable educational and cultural touchpoints. Trafalgar Castle School, housed in a striking historic Elizabethan‑style “castle” dating back to the 1860s, still educates girls from grades 4 to 12. The town boasts a vibrant arts and sports scene, from the Station Gallery and Whitby Courthouse Theatre to the Whitby Yacht Club and the Brooklin Redmen lacrosse team—reflecting a strong sense of both history and ongoing community pride.
Learn more about living in Whitby| Colleges & Universities | Distance | ||
|---|---|---|---|
| Colleges & Universities | Distance | ||
| Drive: | 12 min | 10.8 km | |
| Drive: | 45 min | 50.6 km | |
| Drive: | 52 min | 57.4 km | |
| Drive: | 51 min | 57.7 km |
You May Also Like
Similar Rentals Nearby
What Are Walk Score®, Transit Score®, and Bike Score® Ratings?
Walk Score® measures the walkability of any address. Transit Score® measures access to public transit. Bike Score® measures the bikeability of any address.
What is a Sound Score Rating?
A Sound Score Rating aggregates noise caused by vehicle traffic, airplane traffic and local sources
