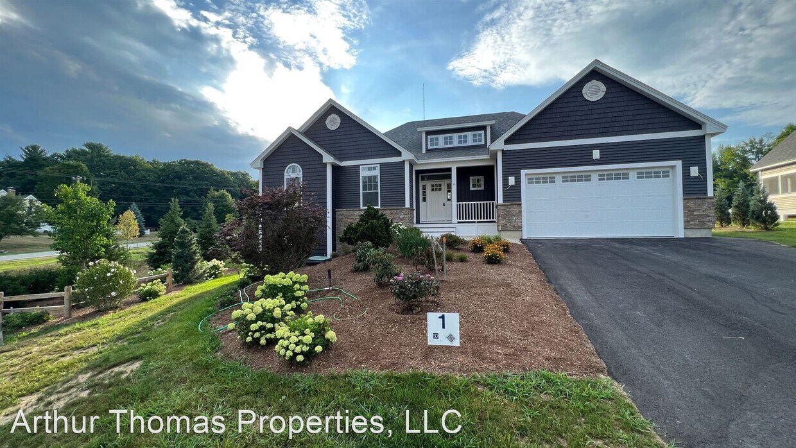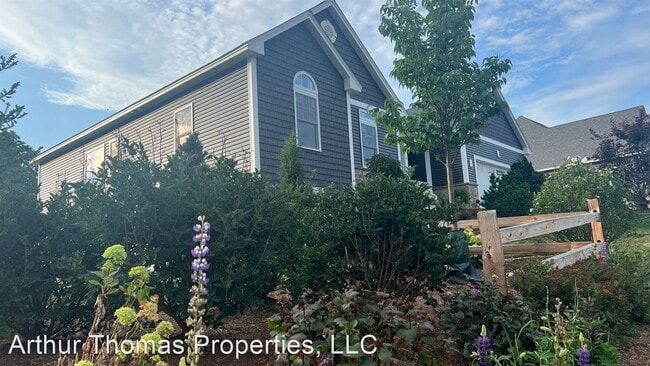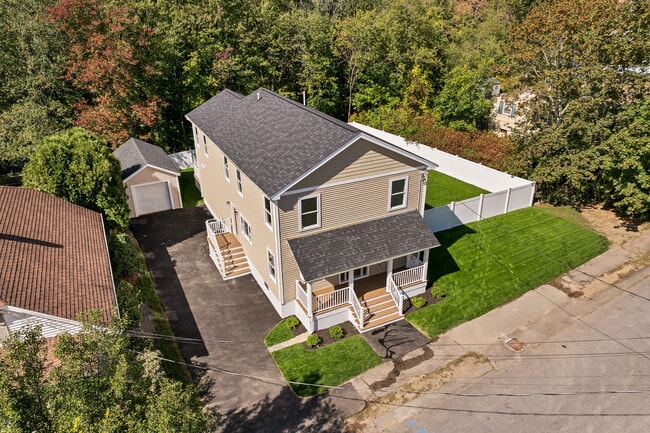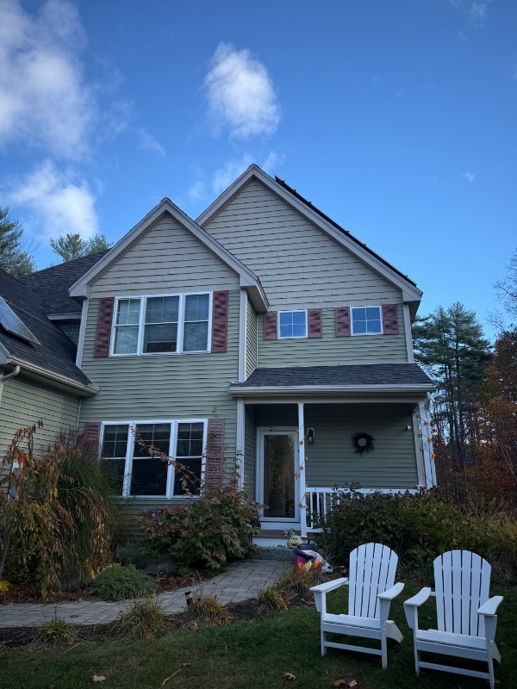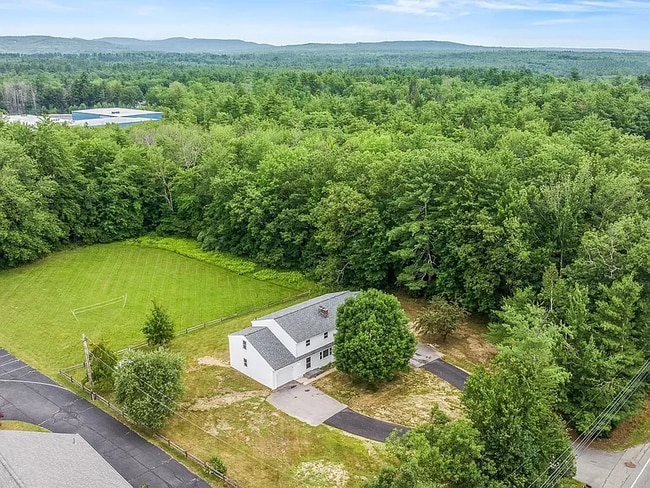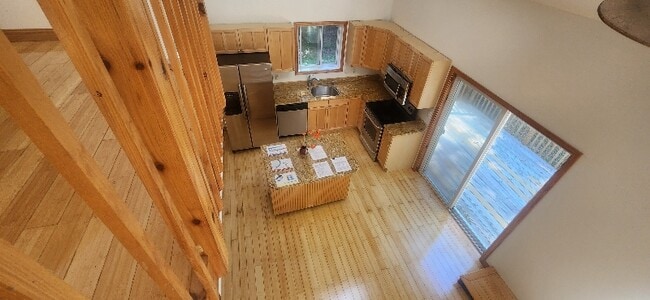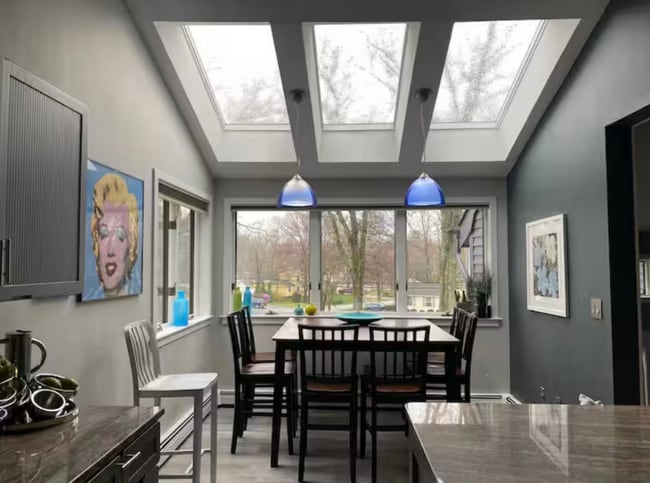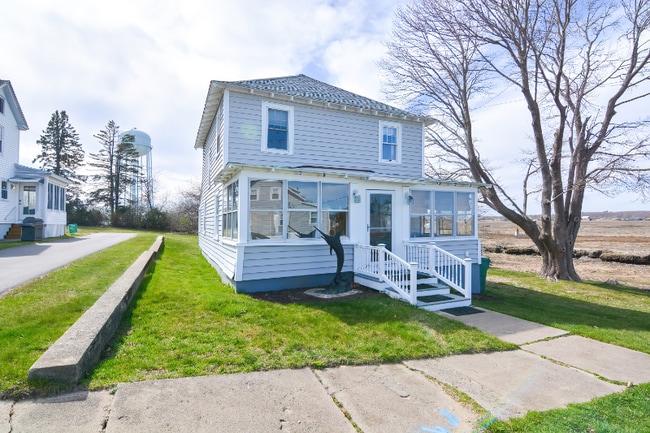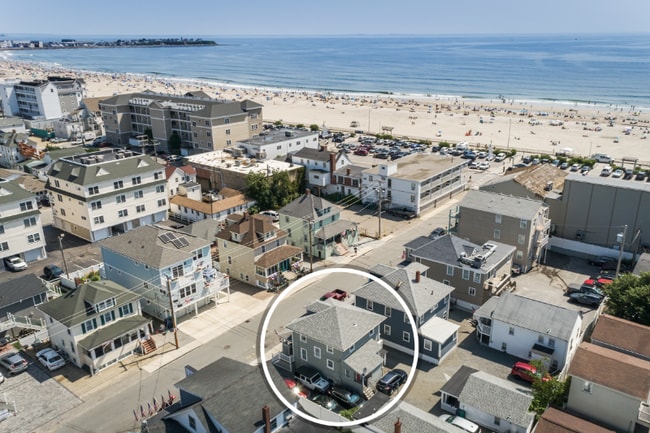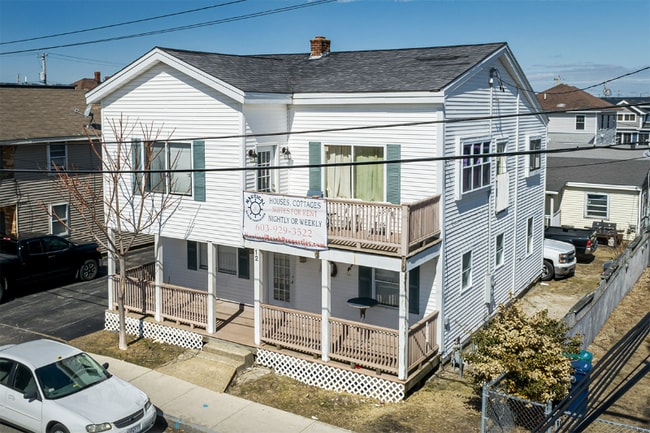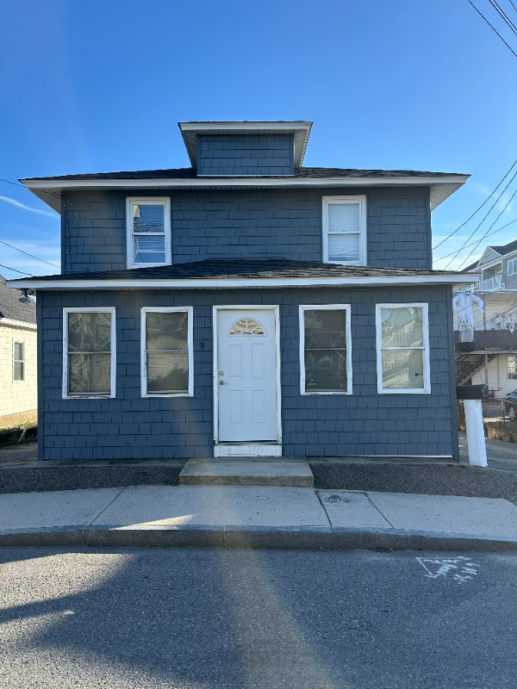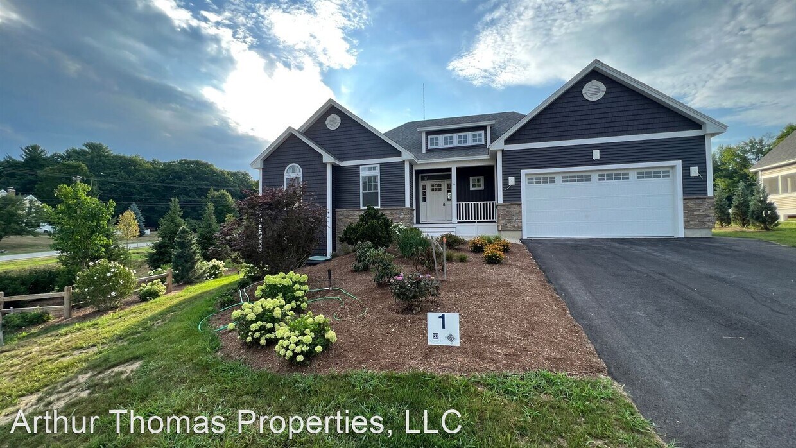9 Hayden Dr
Dover, NH 03820

Check Back Soon for Upcoming Availability
| Beds | Baths | Average SF |
|---|---|---|
| 3 Bedrooms 3 Bedrooms 3 Br | 2.5 Baths 2.5 Baths 2.5 Ba | 1,900 SF |
Fees and Policies
The fees below are based on community-supplied data and may exclude additional fees and utilities.
About This Property
- New One-Level Luxury Home Available for Lease - Landscaping/Plowing Included! - Newly constructed single-family condominium home(s) available for lease! Featuring large open floorplan and one-level living, gas fireplace, hardwood floors, vaulted ceilings and entertainment grade kitchen... Homebuilder is known for exceptional quality craftsmanship and includes wainscotting, Built-Ins and custom trim work throughout... Additional amenities include an oversized two-car garage, screened porch, large walkout, daylight basement & central air conditioning... -Lessee is responsible for all Utilities Including natural gas heating, electricity, water/sewer, cable/internet. -Lessor/Builder is responsible for the HOA fee, property taxes, building insurance and general maintenance. All Landscaping and Lawncare is Included! An approved Rental Application is required prior to scheduling a showing. To apply, please visit We will reach out to schedule a showing once your application has been reviewed. Applications are valid for 90 days and may be transferred to any of our available properties. Use GPS address 265 Middle Rd Dover, NH 03820. "Catherinberg" is a beautiful new development located on Hayden Drive, Dover NH. Note: Homes are also available for sale but will be removed from the sale market upon execution of a Lease Agreement. Finished square footage may vary. Larger and smaller floor plans available... Disclosure: Marketing photos include some facsimile representation of similar homes constructed by the homebuilder. Availability for occupancy according to completion of construction... Please inquire for details. Absolutely no smoking. No Pets Allowed (RLNE7503596) Other Amenities: Other (fully landscaped, landscaping included, snow removal included, new construction, energy efficient construction, covered & screened porch, one floor living, full walkout basement, daylight basement, first floor laundry, tasteful wainscoting, office with coffered ceiling, vaulted ceilings, custom tiled primary shower, water closet in primary suite, 2+ car finsihed garage with man door, gas fireplace, easy commute to portsmouth, easy commute to boston, easy commute to portland). Appliances: Air Conditioning. Pet policies: No Dogs Allowed, No Cats Allowed.
9 Hayden Dr is a house located in Strafford County and the 03820 ZIP Code. This area is served by the Dover attendance zone.
Unique Features
- No Dogs Allowed, No Cats Allowed, Amenities - fully landscaped, landscaping included, snow removal i
House Features
- Air Conditioning
Located between Portsmouth and Rochester, Dover is a historic city with a rich past spanning almost four centuries. Dover, also known as the Garrison City, sits in the Seacoast region of New Hampshire, touting a thriving downtown area along the banks of the Cocheco River. In the downtown area, residents enjoy a broad selection of cafes, shops, taverns, and other small businesses housed in beautifully preserved historic buildings.
Outside of downtown, Dover adopts a more suburban character, with tranquil neighborhoods covering most of the landscape. The Dover Transportation Center is a stop on Amtrak’s Downeaster line, offering rail service to Boston and Portland. The University of New Hampshire is just outside of town in neighboring Durham, making Dover a great option for students, faculty, and staff members.
Learn more about living in Dover- Air Conditioning
- No Dogs Allowed, No Cats Allowed, Amenities - fully landscaped, landscaping included, snow removal i
| Colleges & Universities | Distance | ||
|---|---|---|---|
| Colleges & Universities | Distance | ||
| Drive: | 19 min | 7.8 mi | |
| Drive: | 47 min | 34.1 mi | |
| Drive: | 65 min | 42.4 mi | |
| Drive: | 64 min | 47.9 mi |
 The GreatSchools Rating helps parents compare schools within a state based on a variety of school quality indicators and provides a helpful picture of how effectively each school serves all of its students. Ratings are on a scale of 1 (below average) to 10 (above average) and can include test scores, college readiness, academic progress, advanced courses, equity, discipline and attendance data. We also advise parents to visit schools, consider other information on school performance and programs, and consider family needs as part of the school selection process.
The GreatSchools Rating helps parents compare schools within a state based on a variety of school quality indicators and provides a helpful picture of how effectively each school serves all of its students. Ratings are on a scale of 1 (below average) to 10 (above average) and can include test scores, college readiness, academic progress, advanced courses, equity, discipline and attendance data. We also advise parents to visit schools, consider other information on school performance and programs, and consider family needs as part of the school selection process.
View GreatSchools Rating Methodology
Data provided by GreatSchools.org © 2025. All rights reserved.
You May Also Like
Similar Rentals Nearby
What Are Walk Score®, Transit Score®, and Bike Score® Ratings?
Walk Score® measures the walkability of any address. Transit Score® measures access to public transit. Bike Score® measures the bikeability of any address.
What is a Sound Score Rating?
A Sound Score Rating aggregates noise caused by vehicle traffic, airplane traffic and local sources
