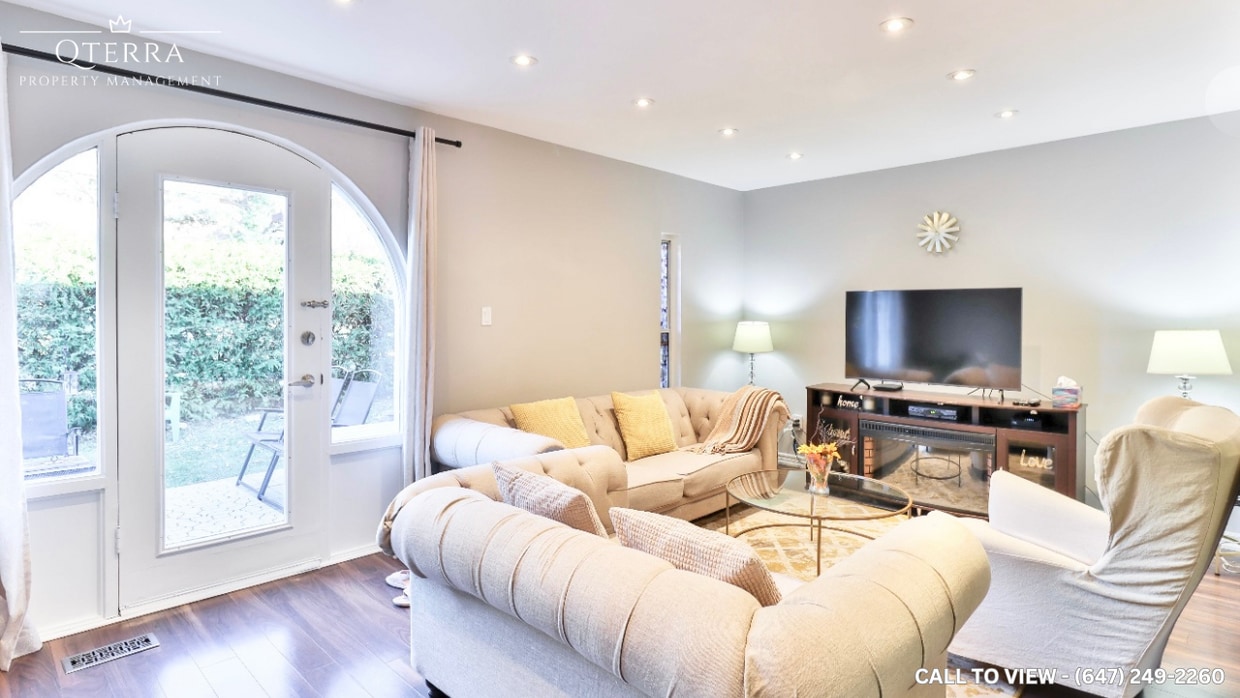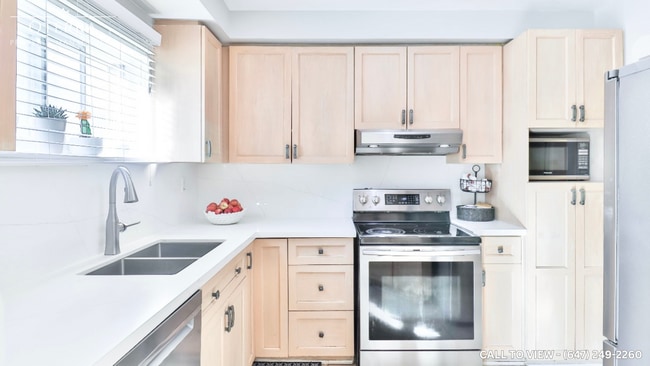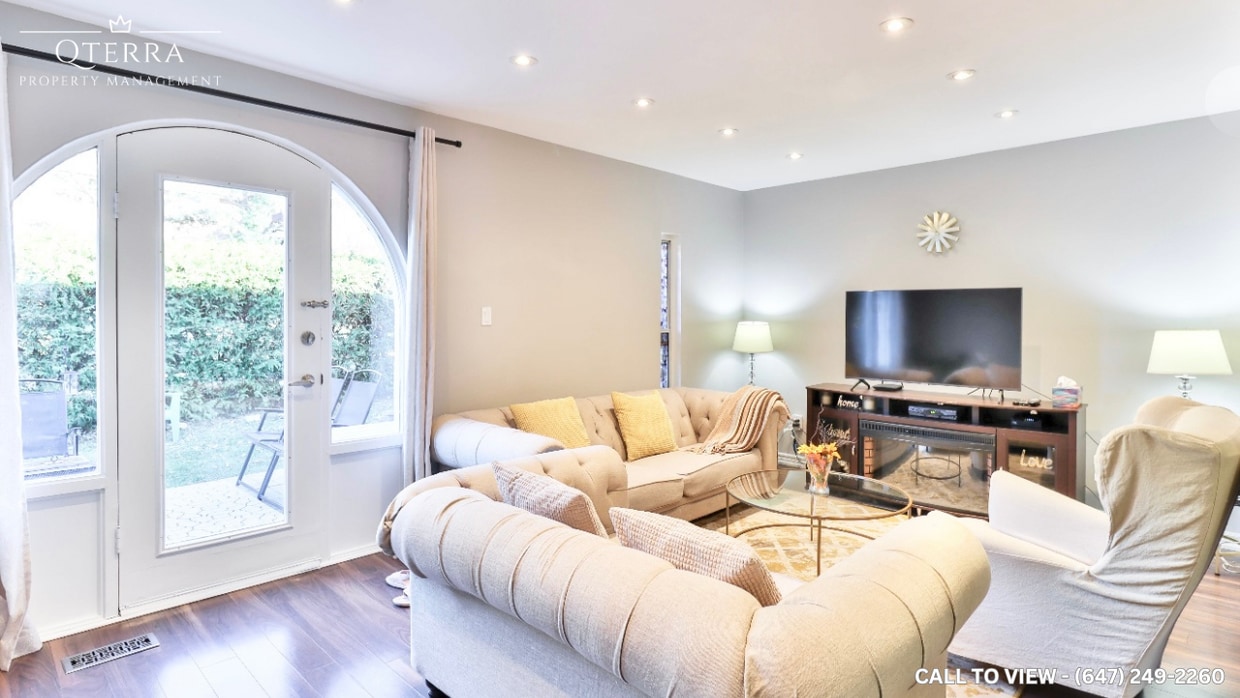9 Esterbrooke Av
Toronto, ON M2J 2C5
-
Bedrooms
3
-
Bathrooms
1.5
-
Square Feet
1,600 sq ft
-
Available
Available Aug 19
Highlights
- Balcony
- Furnished
- Yard
- Smoke Free
- Deck

About This Home
GORGEOUS 3-BEDROOM DETACHED HOUSE IN PRIME LOCATION Beautifully updated and move-in ready, this detached home offers space, comfort, and convenience in a well-connected location, ideal for professionals, small families, or couples seeking modern living. KEY PROPERTY DETAILS: - Type: Detached House - Bedrooms: 3 - Bathrooms: 1.5 - Size: 1600 SQF - Parking: 1 spot included - Availability: August 20, 2025 UNIT AMENITIES: - Property Condition: Newly renovated with contemporary finishes, professionally cleaned and move-in ready. - Internet: Complimentary internet included, ready for remote work, streaming, or daily online use. - Upgraded Kitchen: Featuring stainless steel appliances, sleek quartz countertops, and a modern backsplash, ideal for both everyday meals and entertaining. - Dishwasher: Streamlines daily cleanup with a built-in appliance that supports modern living. - Microwave: Integrated into the kitchen setup for convenient meal prep. - Bathrooms: Newly renovated with updated fixtures, finishes, and layout. - Laundry: Ensuite washer and dryer offer private access. - Closets: Regular closets in all bedrooms provide ample storage, simple, organized, and efficient. - Flooring: Laminate flooring throughout, low-maintenance, modern look, and easy to clean. - Ceiling Height: 9-foot ceilings enhance spatial comfort and contribute to better airflow and openness. - Thermostat: Personal climate control with a dedicated system, adjustable for seasonal comfort. - Furnishing: Delivered unfurnished, allowing full flexibility in decorating and layout choices. - Layout: Open-concept interior design allows seamless flow between living, dining, and kitchen zones, perfect for hosting and family living. - Natural Light: Large windows throughout flood the home with daylight, brightening interiors and supporting energy efficiency. BUILDING AMENITIES: - View: Peaceful views of the courtyard and backyard, providing privacy and a natural touch. - Backyard Access: Private backyard included, ideal for recreation, gardening, or outdoor relaxation. - Backyard Deck: Features a finished deck space for outdoor dining, entertaining, or quiet evening lounging. - Garage: Private garage for added security and convenience. - Full Driveway: Accommodates resident's vehicles, easy, direct access. NEIGHBORHOOD: Esterbrooke Avenue in North York is nestled within the vibrant Don Valley Village, offering a perfect blend of urban convenience and residential tranquility. Just steps from Fairview Mall and Don Mills Subway Station, the area boasts easy access to shopping, dining, and transit. Families appreciate the proximity to top-rated schools, parks, and community centers, while professionals enjoy seamless connectivity to major highways. It's a well-rounded neighborhood ideal for both comfort and lifestyle. Interested? Text or call us to book your private showing today!
9 Esterbrooke Av is a AA house located in Toronto, ON and the M2J 2C5 Postal Code. This listing has rentals from C$3295
House Features
Washer/Dryer
Air Conditioning
Dishwasher
Microwave
- Washer/Dryer
- Air Conditioning
- Heating
- Smoke Free
- Tub/Shower
- Dishwasher
- Stainless Steel Appliances
- Eat-in Kitchen
- Kitchen
- Microwave
- Oven
- Refrigerator
- Quartz Countertops
- High Ceilings
- Views
- Furnished
- Large Bedrooms
- Laundry Facilities
- Furnished Units Available
- Courtyard
- Balcony
- Deck
- Yard
Fees and Policies
The fees below are based on community-supplied data and may exclude additional fees and utilities.
- Parking
-
Garage--
Details
Utilities Included
-
Heat
-
Air Conditioning
Property Information
-
Furnished Units Available
Contact
- Phone Number
- Contact
You May Also Like
Serving up equal portions of charm and sophistication, Toronto’s tree-filled neighbourhoods give way to quaint shops and restaurants in historic buildings, some of the tallest skyscrapers in Canada, and a dazzling waterfront lined with yacht clubs and sandy beaches.
During the summer, residents enjoy cycling the Waterfront Bike Trail or spending lazy afternoons at Balmy Beach Park. Commuting in the city is a breeze, even on the coldest days of winter, thanks to Toronto’s system of underground walkways known as the PATH. The path covers more than 30 kilometers and leads to shops, restaurants, six subway stations, and a variety of attractions.
You’ll have a wide selection of beautiful neighbourhoods to choose from as you look for your Toronto rental. If you want a busy neighbourhood filled with condos and corner cafes, Liberty Village might be the ideal location.
Learn more about living in Toronto| Colleges & Universities | Distance | ||
|---|---|---|---|
| Colleges & Universities | Distance | ||
| Drive: | 12 min | 8.7 km | |
| Drive: | 20 min | 17.7 km | |
| Drive: | 20 min | 17.9 km | |
| Drive: | 23 min | 20.4 km |
Transportation options available in Toronto include Don Mills Station - Subway Platform, located 0.9 kilometer from 9 Esterbrooke Av. 9 Esterbrooke Av is near Billy Bishop Toronto City, located 22.9 kilometers or 24 minutes away, and Toronto Pearson International, located 32.8 kilometers or 34 minutes away.
| Transit / Subway | Distance | ||
|---|---|---|---|
| Transit / Subway | Distance | ||
|
|
Walk: | 11 min | 0.9 km |
|
|
Drive: | 3 min | 2.5 km |
|
|
Drive: | 3 min | 2.6 km |
|
|
Drive: | 5 min | 4.4 km |
|
|
Drive: | 10 min | 6.5 km |
| Commuter Rail | Distance | ||
|---|---|---|---|
| Commuter Rail | Distance | ||
|
|
Drive: | 5 min | 3.0 km |
|
|
Drive: | 8 min | 6.5 km |
|
|
Drive: | 11 min | 6.7 km |
|
|
Drive: | 13 min | 10.2 km |
|
|
Drive: | 16 min | 14.6 km |
| Airports | Distance | ||
|---|---|---|---|
| Airports | Distance | ||
|
Billy Bishop Toronto City
|
Drive: | 24 min | 22.9 km |
|
Toronto Pearson International
|
Drive: | 34 min | 32.8 km |
Time and distance from 9 Esterbrooke Av.
| Shopping Centers | Distance | ||
|---|---|---|---|
| Shopping Centers | Distance | ||
| Walk: | 10 min | 0.9 km | |
| Walk: | 15 min | 1.3 km | |
| Walk: | 15 min | 1.3 km |
| Military Bases | Distance | ||
|---|---|---|---|
| Military Bases | Distance | ||
| Drive: | 94 min | 105.1 km |
- Washer/Dryer
- Air Conditioning
- Heating
- Smoke Free
- Tub/Shower
- Dishwasher
- Stainless Steel Appliances
- Eat-in Kitchen
- Kitchen
- Microwave
- Oven
- Refrigerator
- Quartz Countertops
- High Ceilings
- Views
- Furnished
- Large Bedrooms
- Laundry Facilities
- Furnished Units Available
- Courtyard
- Balcony
- Deck
- Yard
9 Esterbrooke Av Photos
What Are Walk Score®, Transit Score®, and Bike Score® Ratings?
Walk Score® measures the walkability of any address. Transit Score® measures access to public transit. Bike Score® measures the bikeability of any address.
What is a Sound Score Rating?
A Sound Score Rating aggregates noise caused by vehicle traffic, airplane traffic and local sources





