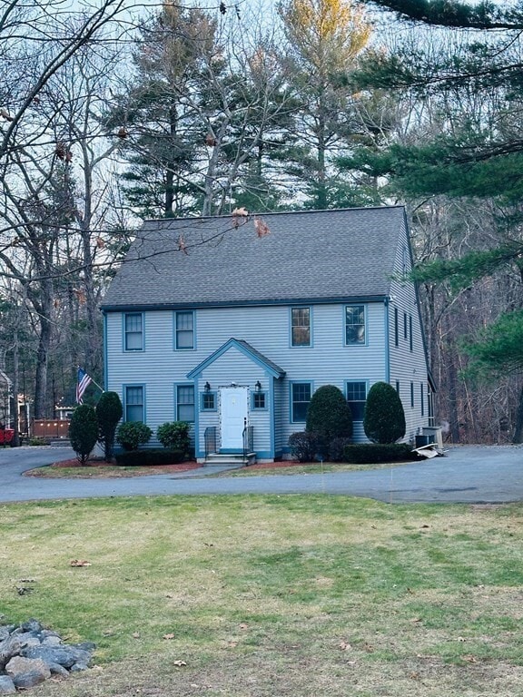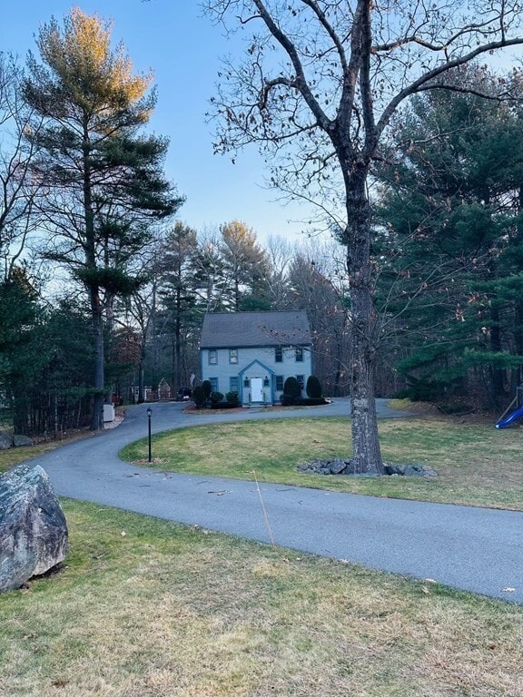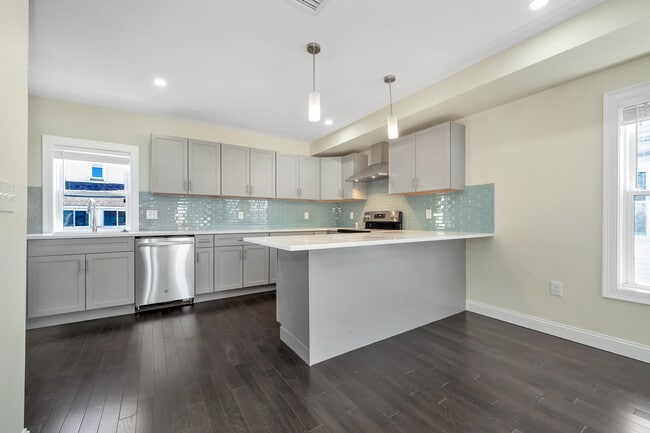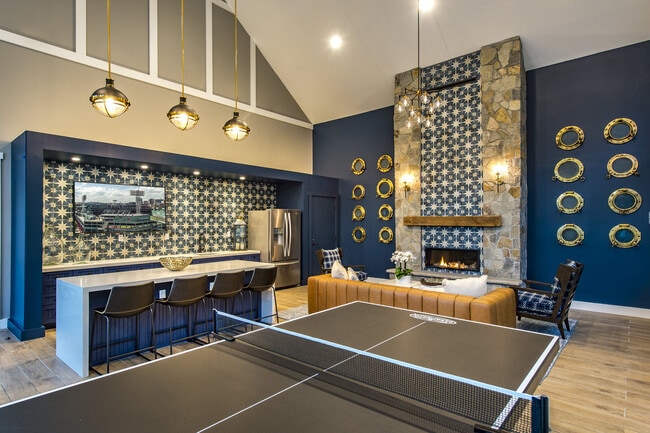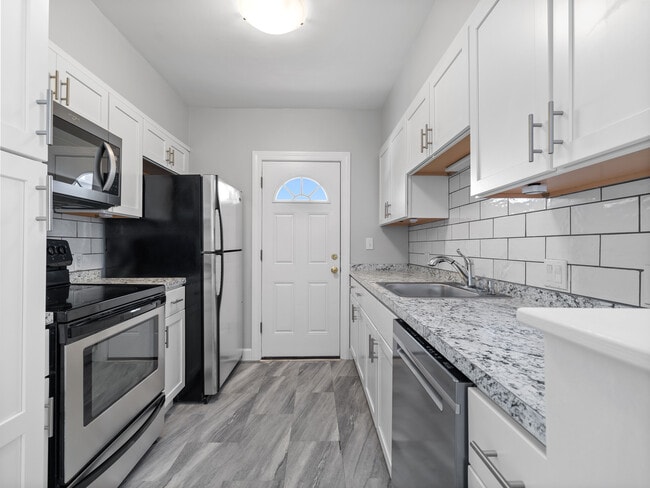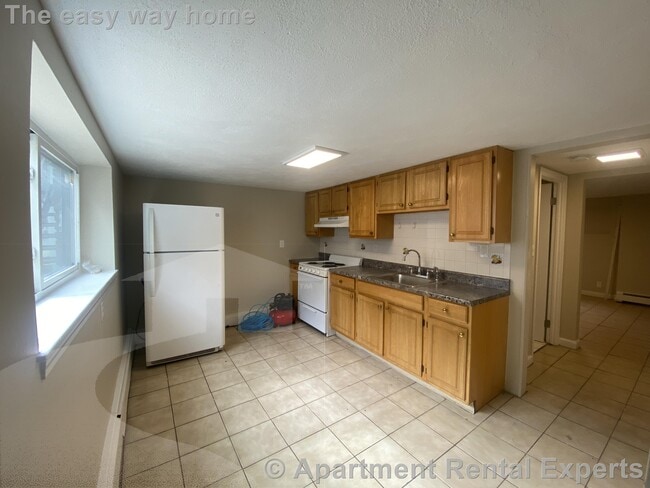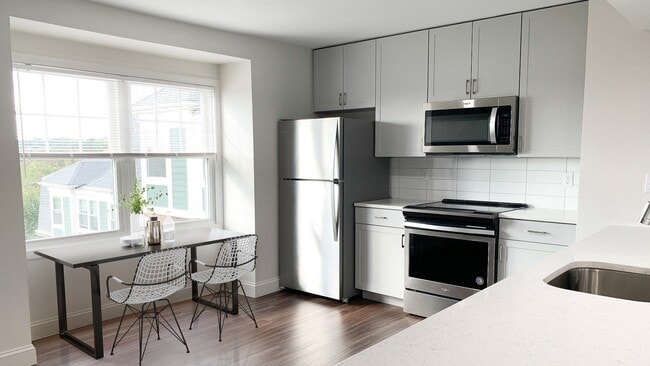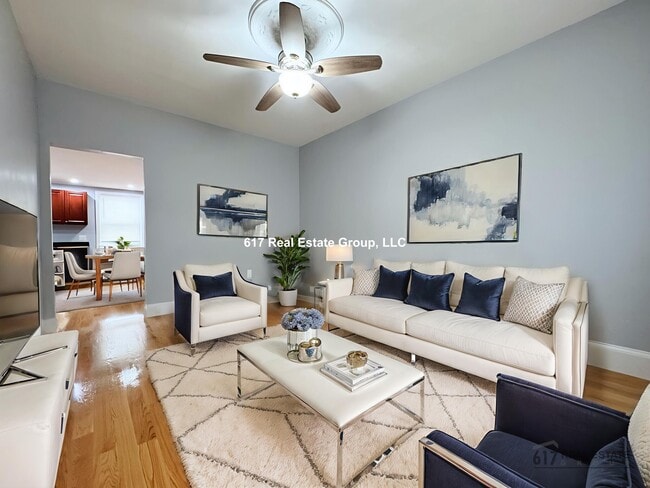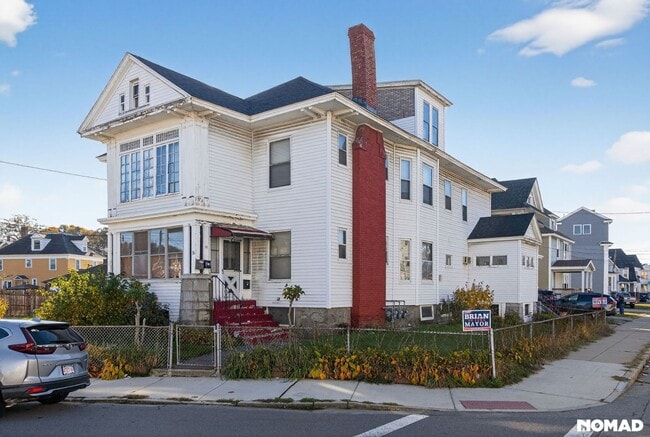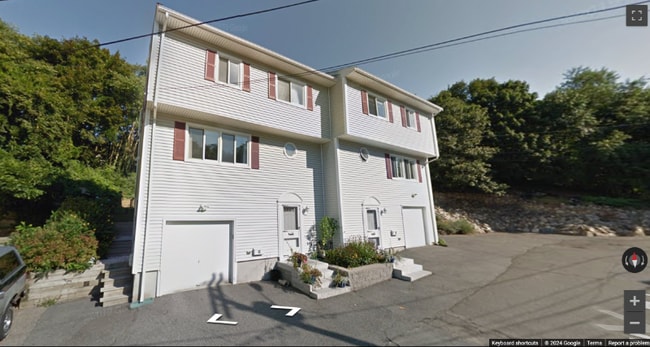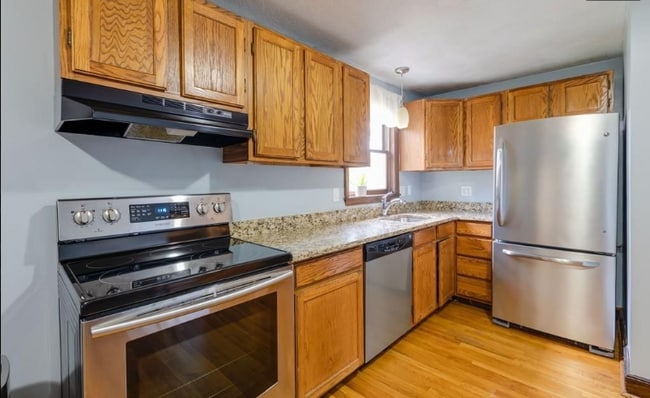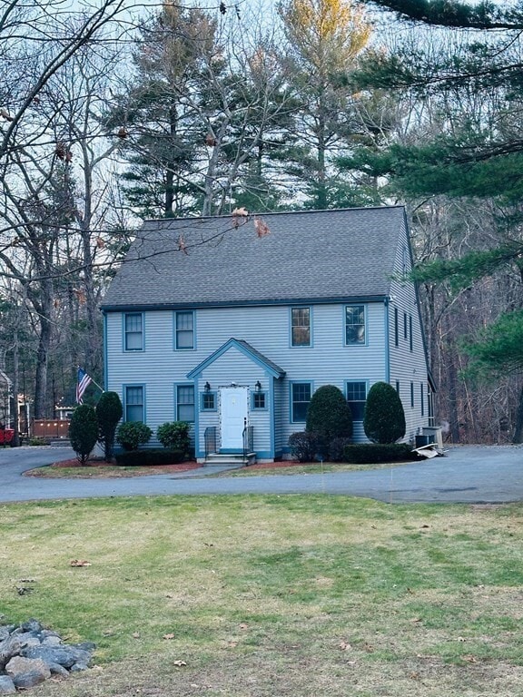5 Beds, 5.5 Baths, 2,135 sq ft
9 Averill Rd
Middleton, MA 01949
-
Bedrooms
2
-
Bathrooms
1.5
-
Square Feet
1,258 sq ft
-
Available
Available Now
Highlights
- 1 Fireplace
- Screened Porch
- Jogging Path
- Cooling Available
- Home Security System
- Property is near schools

About This Home
Relax in the serenity of this peaceful neighborhood in this 2BR townhome with all new upgrades! This home has all new LVP floors,new stair runner & custom hallway runner,new insulation,new HVAC w/ central heat & AC,new electric fireplace and many other upgrades! You will enjoy 1,258 SF of spacious living area with ample closet space and additional storage in the basement and in the attic. 1st floor features open floor plan LR/Kitchen/DR with electric fireplace,granite kitchen,½ bath,pantry,2 utility closets and access to the private side yard. Enjoy views of the surrounding woodlands from the screened in porch or create your own space for enjoyment in the private side yard area featuring crushed stone for grill area or fire pit. Upstairs you will find 2 good sized bedrooms with large closets and recently renovated bathroom. W/D hook up & Fridge/Freezer in the basement as well as ample additional storage. MLS# 73431028
9 Averill Rd is a townhome located in Essex County and the 01949 ZIP Code. This area is served by the Middleton attendance zone.
Home Details
Year Built
Bedrooms and Bathrooms
Home Design
Home Security
Interior Spaces
Kitchen
Laundry
Listing and Financial Details
Location
Lot Details
Parking
Utilities
Community Details
Overview
Pet Policy
Recreation
Fees and Policies
The fees below are based on community-supplied data and may exclude additional fees and utilities.
-
One-Time Basics
-
Due at Move-In
-
Security Deposit - RefundableCharged per unit.$3,300
-
-
Due at Move-In
Property Fee Disclaimer: Based on community-supplied data and independent market research. Subject to change without notice. May exclude fees for mandatory or optional services and usage-based utilities.
Contact
- Listed by Meghan Walter | Lyv Realty
- Phone Number
-
Source
 MLS Property Information Network
MLS Property Information Network
- Vacuum System
- Microwave
- Range
- Refrigerator
- Porch
To the west of Interstate 95 lies the close-knit community of Middleton, Massachusetts. Known for its family-friendly atmosphere and thriving small businesses, Middleton is the ideal suburb for renters interested in a laid-back lifestyle and a bit of distance from big-city living. Small businesses like Richardson’s Ice Cream give this town its alluring charm. This old-fashioned ice cream parlor also offers a petting zoo and mini golf, perfect for the kids! Maggie’s Farm serves up American fare, cocktails, and craft beer while featuring live music throughout the week.
Middleton is home to the CoCo Key Water Park, a sprawling indoor adventure zone great for the whole family. And for some fun in the sun, check out the lush golf course at Ferncroft Country Club. Middleton is situated directly below Boxford State Forest, popular for its hiking and biking trails through the thousands of acres of forests, swamps, and hills.
Learn more about living in Middleton| Colleges & Universities | Distance | ||
|---|---|---|---|
| Colleges & Universities | Distance | ||
| Drive: | 11 min | 4.2 mi | |
| Drive: | 18 min | 8.2 mi | |
| Drive: | 25 min | 11.8 mi | |
| Drive: | 24 min | 13.1 mi |
 The GreatSchools Rating helps parents compare schools within a state based on a variety of school quality indicators and provides a helpful picture of how effectively each school serves all of its students. Ratings are on a scale of 1 (below average) to 10 (above average) and can include test scores, college readiness, academic progress, advanced courses, equity, discipline and attendance data. We also advise parents to visit schools, consider other information on school performance and programs, and consider family needs as part of the school selection process.
The GreatSchools Rating helps parents compare schools within a state based on a variety of school quality indicators and provides a helpful picture of how effectively each school serves all of its students. Ratings are on a scale of 1 (below average) to 10 (above average) and can include test scores, college readiness, academic progress, advanced courses, equity, discipline and attendance data. We also advise parents to visit schools, consider other information on school performance and programs, and consider family needs as part of the school selection process.
View GreatSchools Rating Methodology
Data provided by GreatSchools.org © 2025. All rights reserved.
You May Also Like
Similar Rentals Nearby
-
$7,900Total Monthly PriceTotal Monthly Price NewPrices include all required monthly fees.12 Month LeaseRoom for Rent
-
Total Monthly Price New2 Beds$2,850+3 Beds$3,875+Total Monthly Price12 Month LeasePrices include base rent and required monthly fees. Variable costs based on usage may apply.
-
-
-
-
Total Monthly Price New2 Beds$2,910+3 Beds$2,925+Total Monthly PricePrices include base rent and required monthly fees. Variable costs based on usage may apply.
-
-
-
-
What Are Walk Score®, Transit Score®, and Bike Score® Ratings?
Walk Score® measures the walkability of any address. Transit Score® measures access to public transit. Bike Score® measures the bikeability of any address.
What is a Sound Score Rating?
A Sound Score Rating aggregates noise caused by vehicle traffic, airplane traffic and local sources
