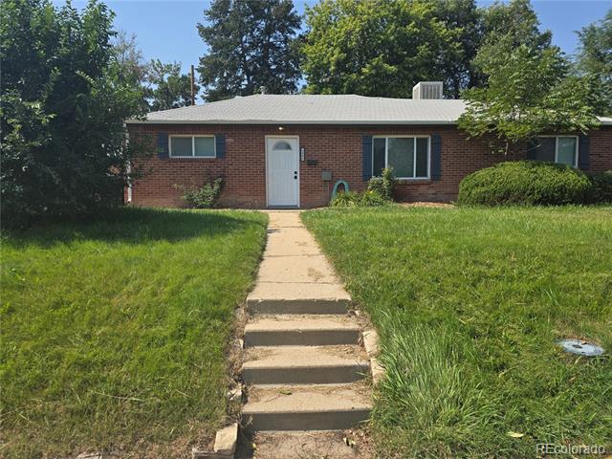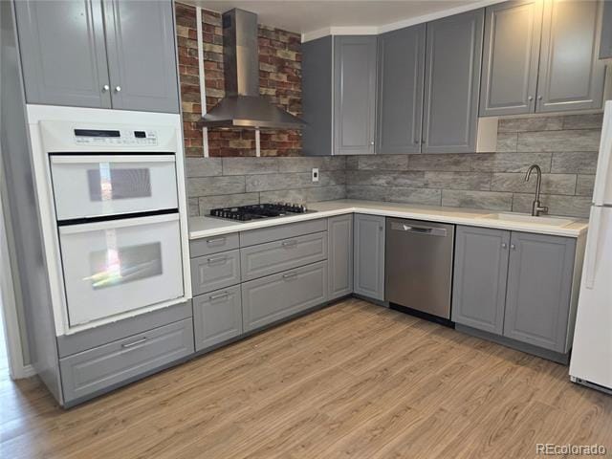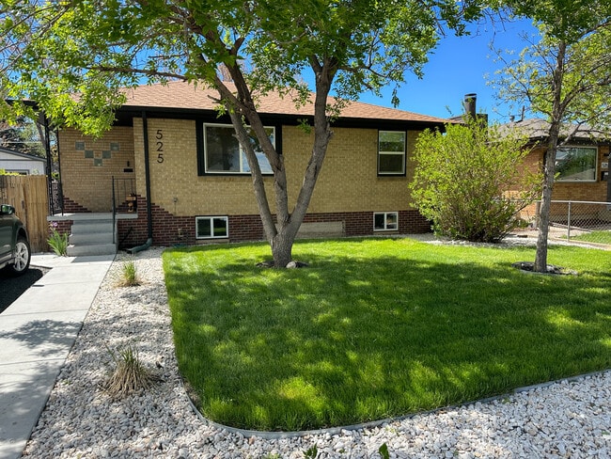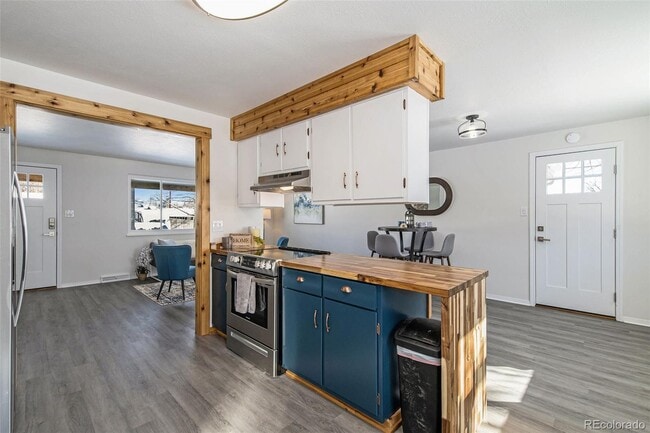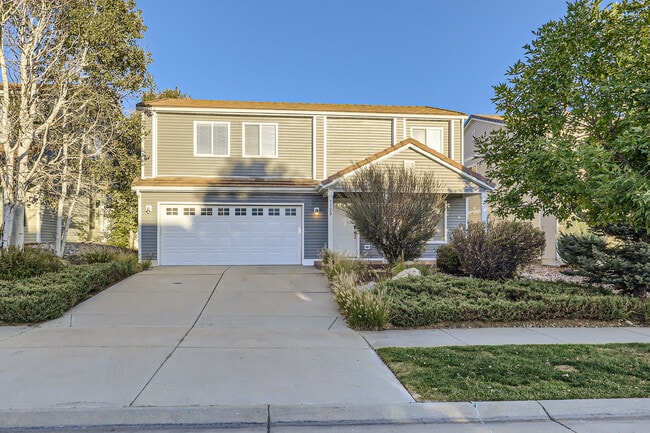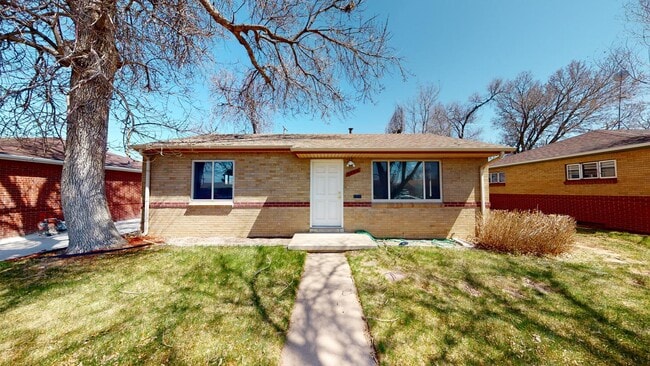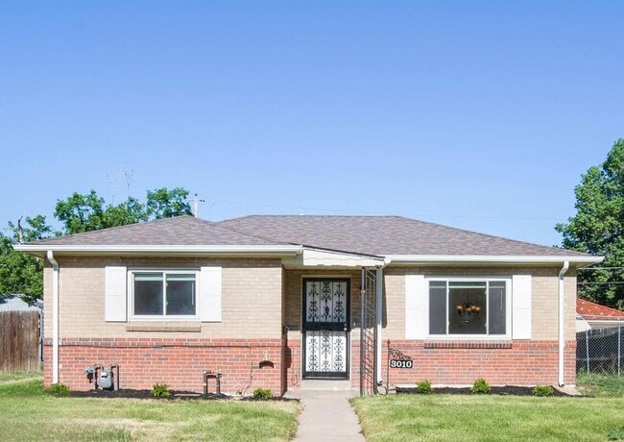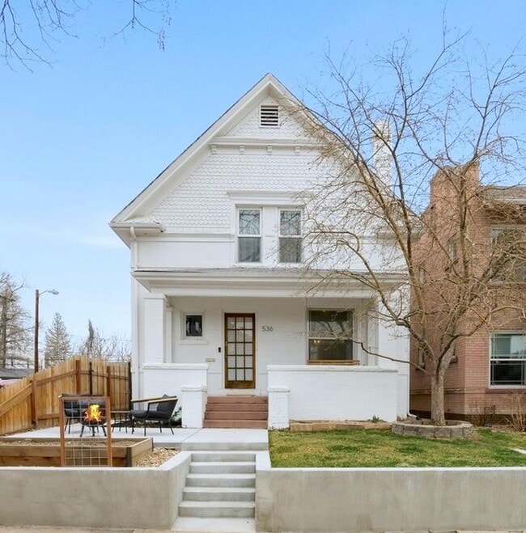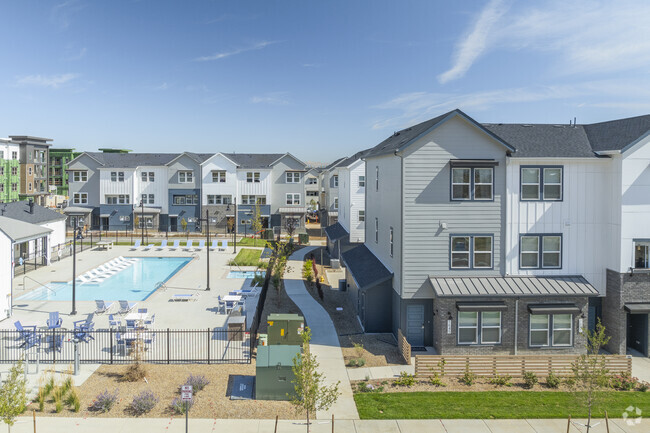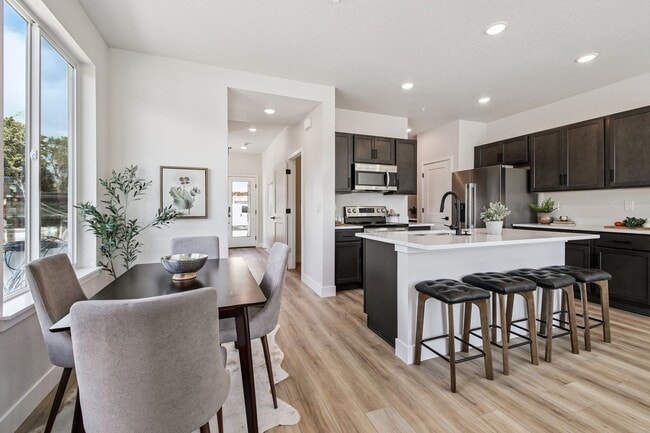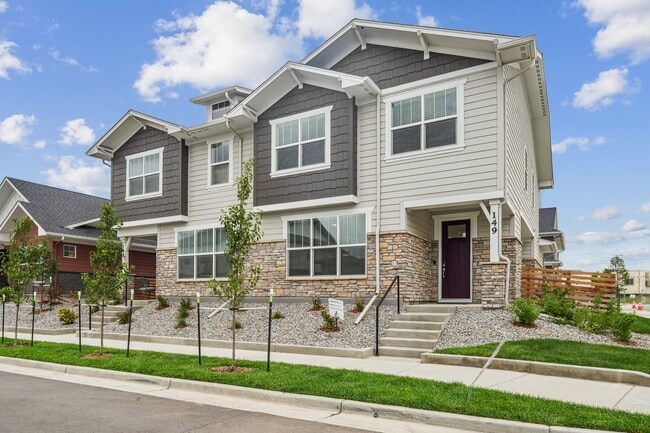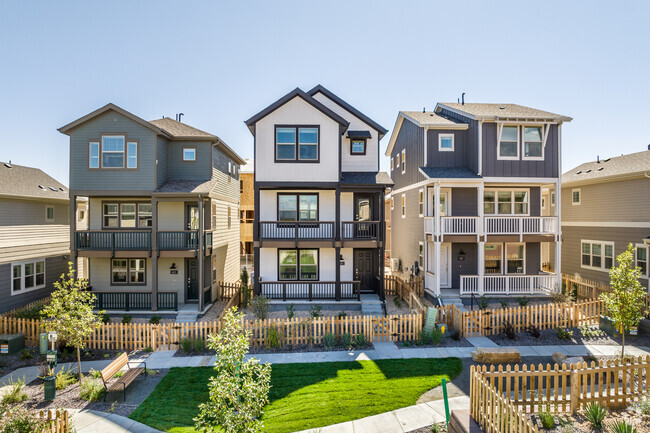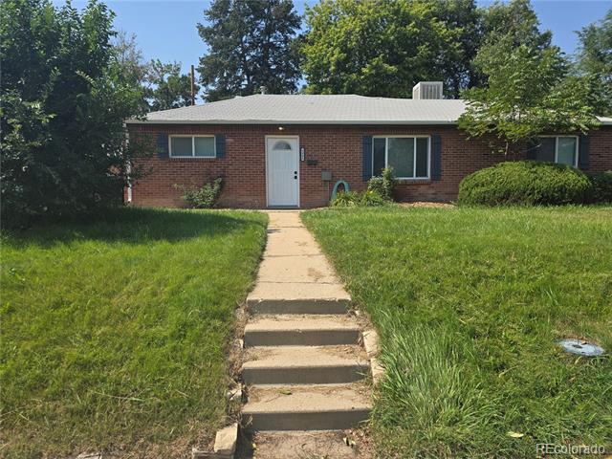8991 Hoffman Way
Thornton, CO 80229
-
Bedrooms
3
-
Bathrooms
1.5
-
Square Feet
1,130 sq ft
-
Available
Available Nov 3
Highlights
- Primary Bedroom Suite
- Contemporary Architecture
- Wood Flooring
- Private Yard
- Breakfast Area or Nook
- Built-In Features

About This Home
Discover this beautifully remodeled 1954 ranch-style residence featuring 3 bedrooms and 1.5 bathrooms, offering 1,130 sq ft of comfortable living space. Enjoy hardwood floors throughout, with new carpeting in all bedrooms, and a cozy breakfast nook perfect for morning meals. The private, well-maintained yard boasts a spacious front yard and lush landscaping, ideal for outdoor gatherings and relaxation. Conveniently located near major highways, providing easy access to Denver, museums, shopping, dining, and parks. Nestled in a serene, quaint neighborhood, this home combines suburban tranquility with urban convenience. An excellent opportunity for anyone seeking a charming, move-in-ready home in a prime location! Amenities: A/C Private backyard All kitchen appliances + washer/dryer Private Driveway spaces in back for up to 2 vehicles FEES: Monthly rent is $2,100 Security Deposit: $2,100 The application fee is $45/ adult. 1 - 2 Pets, Dogs OK (NO CATS): Pet rent $35/ month per household (not per pet) Refundable pet deposit: $300/ pet One-time admin fee: $75 ****The only way to arrange for a showing is to TEXT Blanca at ******* Single Family Residence MLS# 5771383
8991 Hoffman Way is a house located in Adams County and the 80229 ZIP Code. This area is served by the Adams 12 Five Star Schools attendance zone.
Home Details
Home Type
Year Built
Bedrooms and Bathrooms
Eco-Friendly Details
Flooring
Home Design
Interior Spaces
Kitchen
Laundry
Listing and Financial Details
Lot Details
Parking
Schools
Utilities
Community Details
Overview
Pet Policy
Fees and Policies
The fees below are based on community-supplied data and may exclude additional fees and utilities.
- One-Time Basics
- Due at Application
- Application Fee Per Applicant$45
- Due at Move-In
- Security Deposit - Refundable$2,100
- Due at Application
Property Fee Disclaimer: Based on community-supplied data and independent market research. Subject to change without notice. May exclude fees for mandatory or optional services and usage-based utilities.
Contact
- Listed by Blanca Blanco | COLORADO DREAM PROPERTIES
- Phone Number
- Contact
-
Source
 REcolorado®
REcolorado®
- Dishwasher
- Disposal
- Hardwood Floors
- Carpet
While it is only 11 short miles from Downtown Denver, Greater Thornton feels like a suburban retreat with picturesque views of the mountains in the west. Thornton apartments are popular for those who want to live close to Denver, but also want that rugged Colorado terrain that provides so many outdoor activities, from camping and hiking to mountain biking and bird-watching.
There are plenty of highly-rated schools at every level in Greater Thornton, the more rural and suburban area that surrounds the heart of the city, making this an ideal place for families with children. Stunning views and unparalleled natural beauty make this part of Thornton popular with nature lovers as well, but all residents will get to enjoy the beauty of the Rockies.
Learn more about living in Greater Thornton| Colleges & Universities | Distance | ||
|---|---|---|---|
| Colleges & Universities | Distance | ||
| Drive: | 15 min | 6.6 mi | |
| Drive: | 15 min | 7.5 mi | |
| Drive: | 18 min | 10.8 mi | |
| Drive: | 19 min | 10.9 mi |
 The GreatSchools Rating helps parents compare schools within a state based on a variety of school quality indicators and provides a helpful picture of how effectively each school serves all of its students. Ratings are on a scale of 1 (below average) to 10 (above average) and can include test scores, college readiness, academic progress, advanced courses, equity, discipline and attendance data. We also advise parents to visit schools, consider other information on school performance and programs, and consider family needs as part of the school selection process.
The GreatSchools Rating helps parents compare schools within a state based on a variety of school quality indicators and provides a helpful picture of how effectively each school serves all of its students. Ratings are on a scale of 1 (below average) to 10 (above average) and can include test scores, college readiness, academic progress, advanced courses, equity, discipline and attendance data. We also advise parents to visit schools, consider other information on school performance and programs, and consider family needs as part of the school selection process.
View GreatSchools Rating Methodology
Data provided by GreatSchools.org © 2025. All rights reserved.
Transportation options available in Thornton include 30Th-Downing, located 8.8 miles from 8991 Hoffman Way. 8991 Hoffman Way is near Denver International, located 23.8 miles or 33 minutes away.
| Transit / Subway | Distance | ||
|---|---|---|---|
| Transit / Subway | Distance | ||
|
|
Drive: | 17 min | 8.8 mi |
| Drive: | 16 min | 8.8 mi | |
| Drive: | 16 min | 8.9 mi | |
|
|
Drive: | 18 min | 9.2 mi |
|
|
Drive: | 18 min | 9.4 mi |
| Commuter Rail | Distance | ||
|---|---|---|---|
| Commuter Rail | Distance | ||
| Drive: | 4 min | 1.6 mi | |
| Drive: | 8 min | 3.6 mi | |
|
Commerce City - 72Nd Station Track 1
|
Drive: | 10 min | 4.4 mi |
| Drive: | 11 min | 4.5 mi | |
| Drive: | 11 min | 4.6 mi |
| Airports | Distance | ||
|---|---|---|---|
| Airports | Distance | ||
|
Denver International
|
Drive: | 33 min | 23.8 mi |
Time and distance from 8991 Hoffman Way.
| Shopping Centers | Distance | ||
|---|---|---|---|
| Shopping Centers | Distance | ||
| Walk: | 12 min | 0.6 mi | |
| Walk: | 12 min | 0.6 mi | |
| Walk: | 13 min | 0.7 mi |
| Parks and Recreation | Distance | ||
|---|---|---|---|
| Parks and Recreation | Distance | ||
|
Butterfly Pavilion
|
Drive: | 16 min | 7.4 mi |
|
City of Axum Park
|
Drive: | 16 min | 8.1 mi |
|
Two Ponds National Wildlife Refuge
|
Drive: | 19 min | 8.7 mi |
|
Rocky Mountain Arsenal National Wildlife Refuge
|
Drive: | 19 min | 9.4 mi |
|
Majestic View Nature Center
|
Drive: | 22 min | 11.9 mi |
| Hospitals | Distance | ||
|---|---|---|---|
| Hospitals | Distance | ||
| Drive: | 4 min | 1.3 mi | |
| Drive: | 14 min | 8.0 mi | |
| Drive: | 19 min | 9.7 mi |
| Military Bases | Distance | ||
|---|---|---|---|
| Military Bases | Distance | ||
| Drive: | 50 min | 22.6 mi | |
| Drive: | 94 min | 74.8 mi | |
| Drive: | 103 min | 84.4 mi |
You May Also Like
Applicant has the right to provide the property manager or owner with a Portable Tenant Screening Report (PTSR) that is not more than 30 days old, as defined in § 38-12-902(2.5), Colorado Revised Statutes; and 2) if Applicant provides the property manager or owner with a PTSR, the property manager or owner is prohibited from: a) charging Applicant a rental application fee; or b) charging Applicant a fee for the property manager or owner to access or use the PTSR.
Similar Rentals Nearby
-
-
-
-
-
-
-
-
1 / 5
-
-
1 / 50
What Are Walk Score®, Transit Score®, and Bike Score® Ratings?
Walk Score® measures the walkability of any address. Transit Score® measures access to public transit. Bike Score® measures the bikeability of any address.
What is a Sound Score Rating?
A Sound Score Rating aggregates noise caused by vehicle traffic, airplane traffic and local sources
