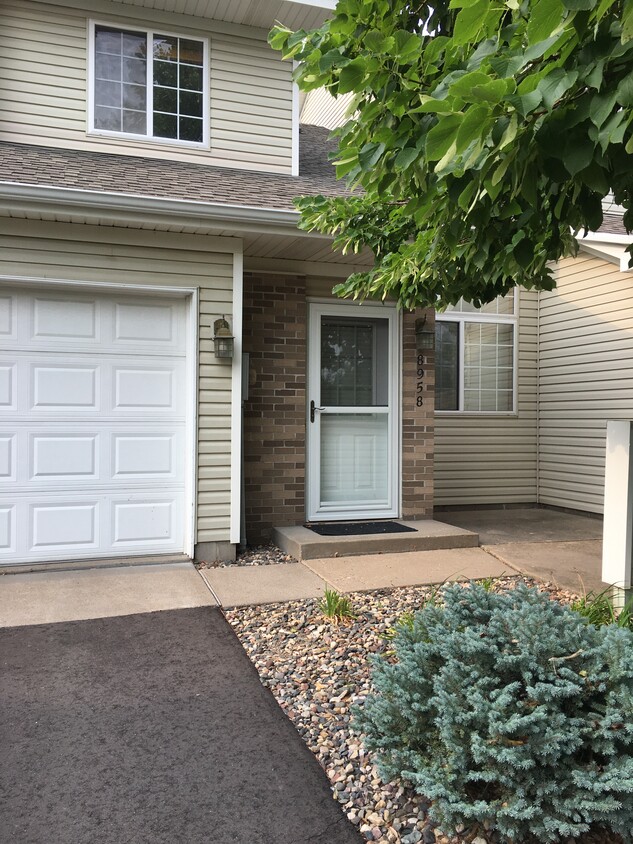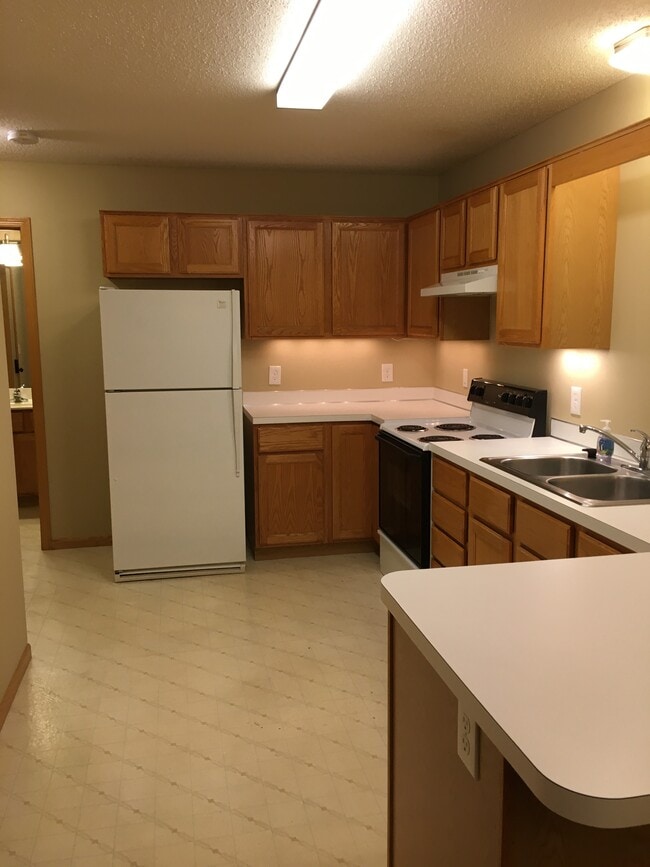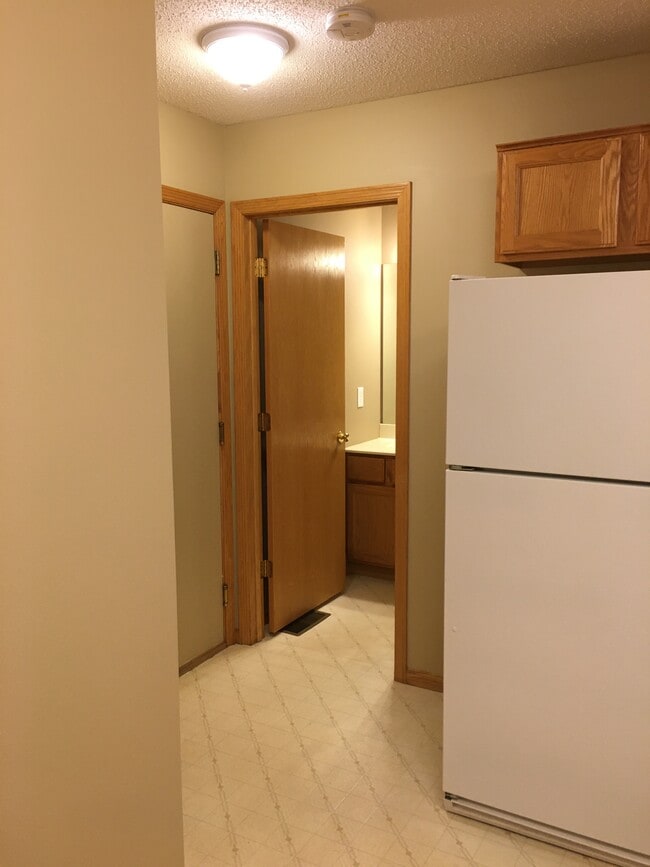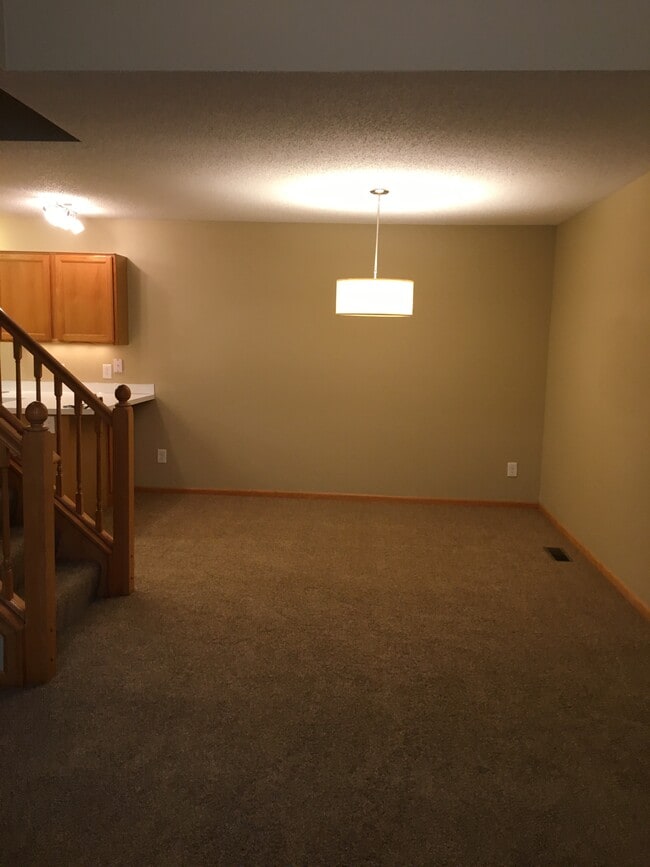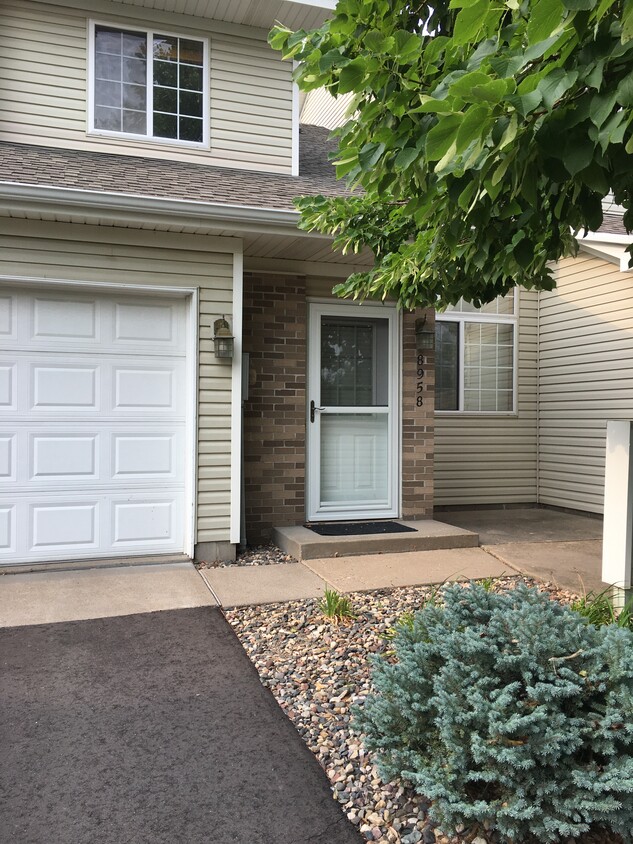8958 Spring Ln
Woodbury, MN 55125
-
Bedrooms
2
-
Bathrooms
1.5
-
Square Feet
1,320 sq ft
-
Available
Available Jan 1, 2026
Highlights
- Patio
- Walk-In Closets
- Smoke Free
- Skylights
- Den
- Loft Layout

About This Home
Two bedroom/1.5 bath townhouse in the heart of Woodbury. Sunny south-facing unit on low traffic cul-de-sac with wooded area directly across the street. Private front patio. Clean and move-in ready. Features: - Kitchen with breakfast bar - Main floor 1/2 bathroom - Double attached garage with storage shelves - Master bedroom (14 x 12) with walk-in closet - 2nd bedroom (12 x 10) with reach-in closet - Full bathroom on 2nd floor - Upper level loft area (11 x 9) with skylight for office/TV room/den - Living room (18 x 14) - Dining room (14 x 10) - Central A/C - Water softener - Storage closets Convenient to Woodbury Lakes and Tamarack Village shopping centers, Trader Joe's, Sam's Club, Super Target. Walking distance to stores, restaurants, Lifetime Fitness, walking/biking trails and parks. Three miles from Lake Elmo Regional Park. Convenient freeway access to both I-94 and I-694/I-494. Minutes from DT St. Paul and 3M headquarters, 20 minutes to MSP, minutes from Gold Line Metro Transit Station. - $1825.00 per month, tenants pay heat/electric/cable/sewer and water. - 12 month lease - No pets (not negotiable), no smoking - Must have good rental history and good credit. Criminal background and credit check required. - Damage deposit of $1825.00 - Application fee $55 per adult ***NOTE***For more info or to schedule a showing, please call or email and provide the following: - Your First and Last name - Where you currently live - Why you are moving - When you are available to see the unit
8958 Spring Ln is a townhome located in Washington County and the 55125 ZIP Code.
Townhome Features
Washer/Dryer
Air Conditioning
Dishwasher
Loft Layout
- High Speed Internet Access
- Wi-Fi
- Washer/Dryer
- Air Conditioning
- Heating
- Ceiling Fans
- Smoke Free
- Cable Ready
- Storage Space
- Tub/Shower
- Dishwasher
- Kitchen
- Dining Room
- Office
- Den
- Skylights
- Walk-In Closets
- Loft Layout
- Walking/Biking Trails
- Patio
Fees and Policies
The fees below are based on community-supplied data and may exclude additional fees and utilities.
- Parking
-
Garage--
Details
Utilities Included
-
Trash Removal
Property Information
-
Built in 1996
Contact
- Phone Number
- Contact
There’s no denying the convenience of being 10 minutes east of downtown St. Paul, and residents have helped the Woodbury/Afton/ Lake Elmo area become a highly livable suburb with an increasing number of urban amenities, including great restaurants, bike trails, and pedestrian-friendly shopping areas.
3M and other nearby corporate headquarters have brought in a diverse population. An excellent public school system draws those with children, and the bordering cities of Afton and Lake Elmo have largely retained their rural character, making green space and country experiences a short drive away.
Learn more about living in Woodbury/Afton/Lake Elmo| Colleges & Universities | Distance | ||
|---|---|---|---|
| Colleges & Universities | Distance | ||
| Drive: | 13 min | 8.8 mi | |
| Drive: | 15 min | 10.0 mi | |
| Drive: | 17 min | 10.9 mi | |
| Drive: | 23 min | 13.2 mi |
Transportation options available in Woodbury include Union Depot Station, located 9.4 miles from 8958 Spring Ln. 8958 Spring Ln is near Minneapolis-St Paul International/Wold-Chamberlain, located 18.9 miles or 29 minutes away.
| Transit / Subway | Distance | ||
|---|---|---|---|
| Transit / Subway | Distance | ||
| Drive: | 15 min | 9.4 mi | |
| Drive: | 14 min | 9.8 mi | |
| Drive: | 15 min | 9.9 mi | |
| Drive: | 15 min | 9.9 mi | |
| Drive: | 16 min | 10.2 mi |
| Commuter Rail | Distance | ||
|---|---|---|---|
| Commuter Rail | Distance | ||
|
|
Drive: | 15 min | 9.1 mi |
|
|
Drive: | 32 min | 19.7 mi |
|
|
Drive: | 34 min | 25.2 mi |
|
|
Drive: | 44 min | 33.3 mi |
|
|
Drive: | 46 min | 34.9 mi |
| Airports | Distance | ||
|---|---|---|---|
| Airports | Distance | ||
|
Minneapolis-St Paul International/Wold-Chamberlain
|
Drive: | 29 min | 18.9 mi |
Time and distance from 8958 Spring Ln.
| Shopping Centers | Distance | ||
|---|---|---|---|
| Shopping Centers | Distance | ||
| Walk: | 11 min | 0.6 mi | |
| Walk: | 14 min | 0.7 mi | |
| Walk: | 14 min | 0.8 mi |
| Parks and Recreation | Distance | ||
|---|---|---|---|
| Parks and Recreation | Distance | ||
|
Maplewood Nature Center
|
Drive: | 10 min | 5.4 mi |
|
Indian Mounds Park
|
Drive: | 13 min | 8.1 mi |
|
Phalen Park
|
Drive: | 17 min | 9.7 mi |
|
Phelan Regional Park
|
Drive: | 18 min | 9.9 mi |
|
Keller Regional Park
|
Drive: | 19 min | 10.5 mi |
| Hospitals | Distance | ||
|---|---|---|---|
| Hospitals | Distance | ||
| Drive: | 8 min | 3.6 mi | |
| Drive: | 14 min | 9.7 mi | |
| Drive: | 15 min | 9.8 mi |
| Military Bases | Distance | ||
|---|---|---|---|
| Military Bases | Distance | ||
| Drive: | 27 min | 17.6 mi |
- High Speed Internet Access
- Wi-Fi
- Washer/Dryer
- Air Conditioning
- Heating
- Ceiling Fans
- Smoke Free
- Cable Ready
- Storage Space
- Tub/Shower
- Dishwasher
- Kitchen
- Dining Room
- Office
- Den
- Skylights
- Walk-In Closets
- Loft Layout
- Patio
- Walking/Biking Trails
8958 Spring Ln Photos
-
Front + patio area
-
Kitchen
-
Kitchen/powder room
-
Kitchen
-
Dining room
-
Living room
-
Powder room
-
Loft area
-
Washer/Dryer
What Are Walk Score®, Transit Score®, and Bike Score® Ratings?
Walk Score® measures the walkability of any address. Transit Score® measures access to public transit. Bike Score® measures the bikeability of any address.
What is a Sound Score Rating?
A Sound Score Rating aggregates noise caused by vehicle traffic, airplane traffic and local sources
