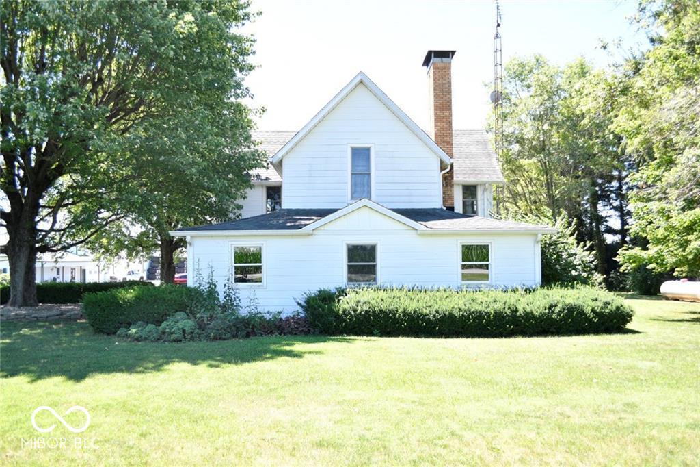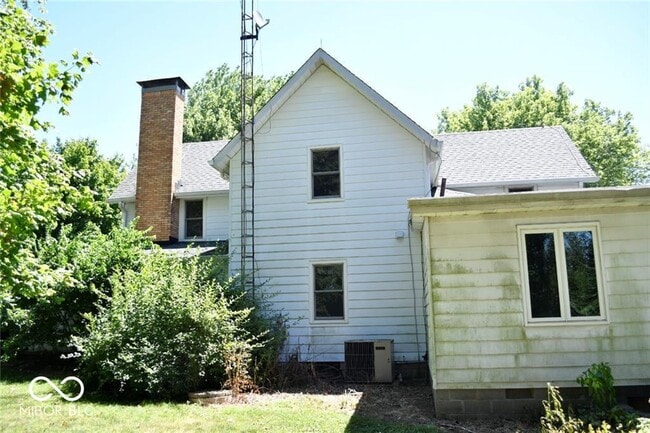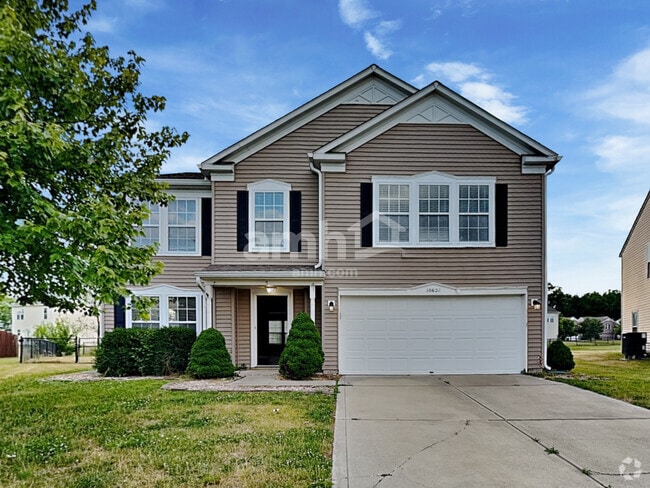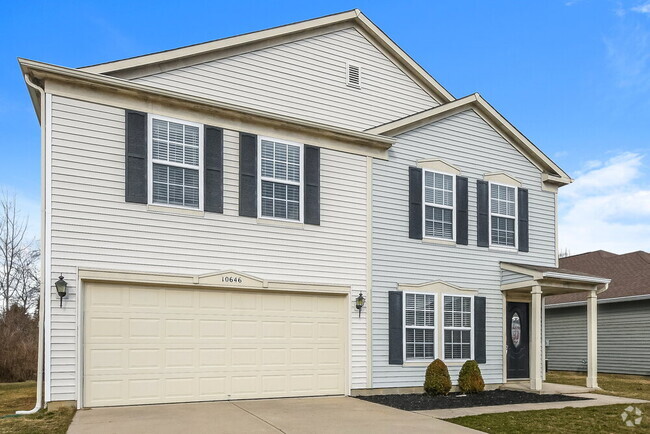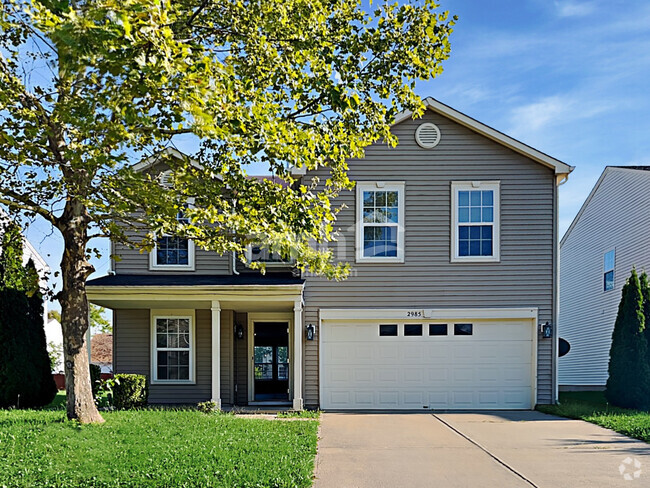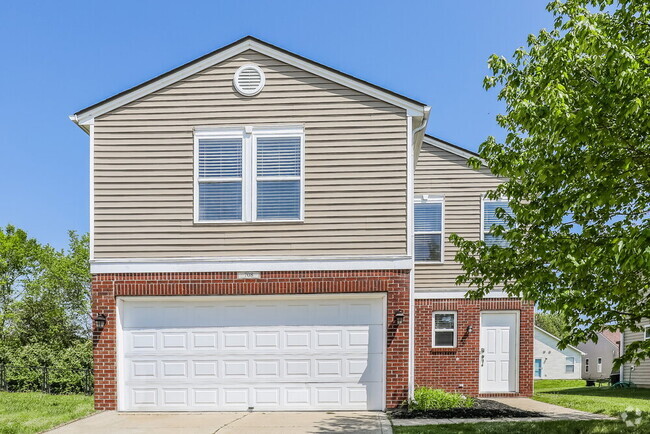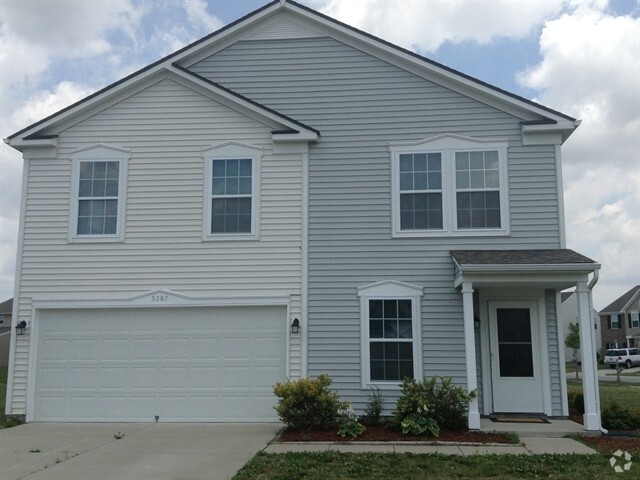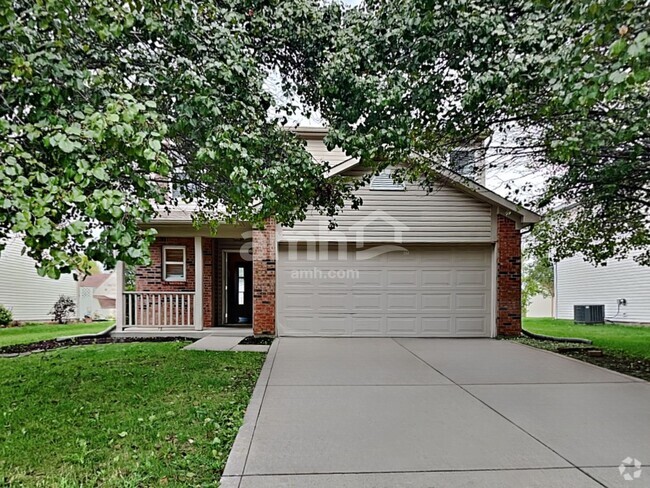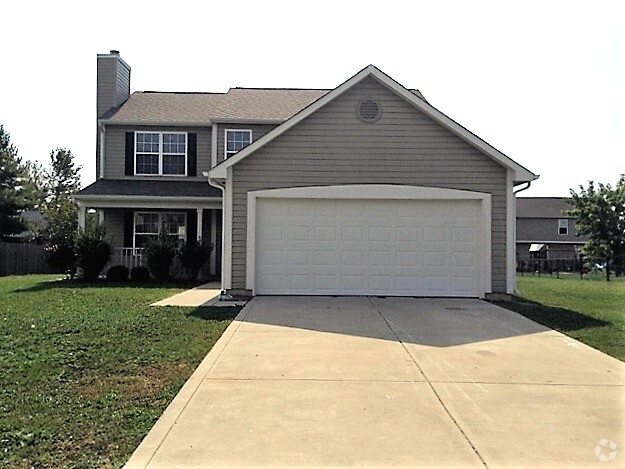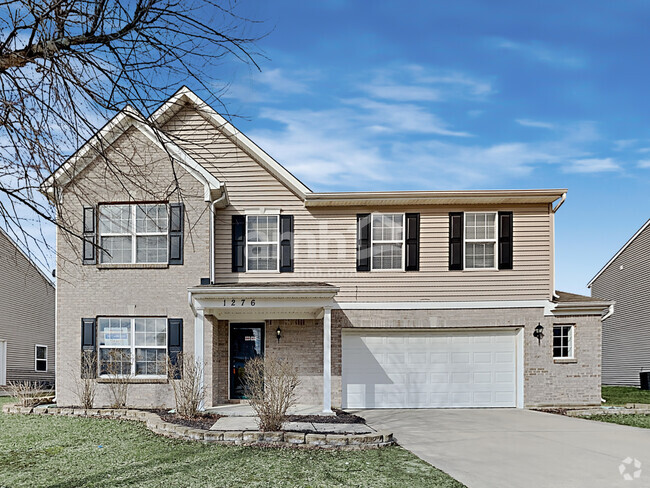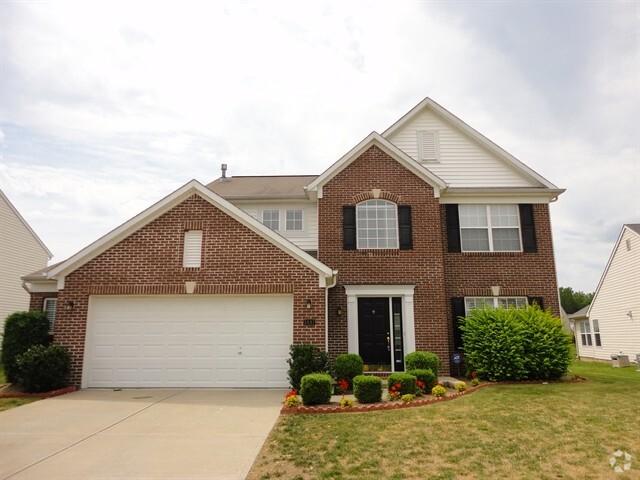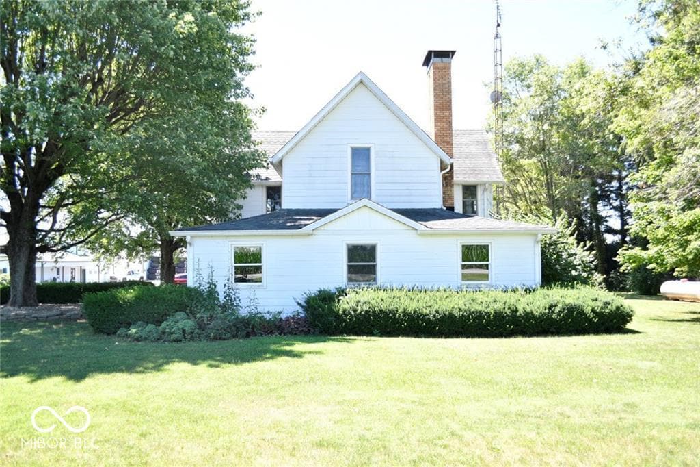8951 W 525 N
Boggstown, IN 46110
-
Bedrooms
5
-
Bathrooms
3
-
Square Feet
3,792 sq ft
-
Available
Available May 16
Highlights
- Mature Trees
- Family Room with Fireplace
- Traditional Architecture
- Wood Flooring
- 2 Fireplaces
- Covered patio or porch

About This Home
Country living at its finest. Just about four thousand square feet in this five bedroom,three full bath home in Boggstown (Triton Central School District) Sugar Creek Township of Shelby County. This home has enough room with two great rooms,two fireplaces,the kitchen is huge,and so is the dining room. Master Suite on main floor,four bedrooms up with their own private bath. Side entrance offers an oversized mudroom/gathering room. This home has its own office right off the mudroom/gathering room. And you've got to love a three-car garage,lovely back patio and covered porch,paved driveway,basketball hoop. Sit back and enjoy the peace and quiet. Owner mows the lawn. Propane costs will be an additional $300 due with monthly rent. Based on information submitted to the MLS GRID as of [see last changed date above]. All data is obtained from various sources and may not have been verified by broker or MLS GRID. Supplied Open House Information is subject to change without notice. All information should be independently reviewed and verified for accuracy. Properties may or may not be listed by the office/agent presenting the information. Some IDX listings have been excluded from this website. Prices displayed on all Sold listings are the Last Known Listing Price and may not be the actual selling price.
8951 W 525 N is a house located in Shelby County and the 46110 ZIP Code. This area is served by the Northwestern Con School Corp attendance zone.
Home Details
Home Type
Year Built
Attic
Bedrooms and Bathrooms
Flooring
Home Design
Home Security
Interior Spaces
Kitchen
Laundry
Listing and Financial Details
Location
Lot Details
Outdoor Features
Parking
Schools
Unfinished Basement
Utilities
Community Details
Overview
Pet Policy
Fees and Policies
The fees below are based on community-supplied data and may exclude additional fees and utilities.
- Dogs Allowed
-
Fees not specified
- Cats Allowed
-
Fees not specified
- Parking
-
Garage--
Details
Lease Options
-
12 Months
Contact
- Listed by Anna T Mullin | REALTY WORLD-Harbert Company
- Phone Number
- Contact
-
Source
 MIBOR REALTOR® Association
MIBOR REALTOR® Association
- Heating
- Satellite TV
- Fireplace
- Dishwasher
- Disposal
- Oven
- Range
- Refrigerator
- Hardwood Floors
- Attic
- Walk-In Closets
| Colleges & Universities | Distance | ||
|---|---|---|---|
| Colleges & Universities | Distance | ||
| Drive: | 28 min | 16.0 mi | |
| Drive: | 36 min | 21.0 mi | |
| Drive: | 36 min | 21.6 mi | |
| Drive: | 43 min | 25.0 mi |
 The GreatSchools Rating helps parents compare schools within a state based on a variety of school quality indicators and provides a helpful picture of how effectively each school serves all of its students. Ratings are on a scale of 1 (below average) to 10 (above average) and can include test scores, college readiness, academic progress, advanced courses, equity, discipline and attendance data. We also advise parents to visit schools, consider other information on school performance and programs, and consider family needs as part of the school selection process.
The GreatSchools Rating helps parents compare schools within a state based on a variety of school quality indicators and provides a helpful picture of how effectively each school serves all of its students. Ratings are on a scale of 1 (below average) to 10 (above average) and can include test scores, college readiness, academic progress, advanced courses, equity, discipline and attendance data. We also advise parents to visit schools, consider other information on school performance and programs, and consider family needs as part of the school selection process.
View GreatSchools Rating Methodology
You May Also Like
Similar Rentals Nearby
What Are Walk Score®, Transit Score®, and Bike Score® Ratings?
Walk Score® measures the walkability of any address. Transit Score® measures access to public transit. Bike Score® measures the bikeability of any address.
What is a Sound Score Rating?
A Sound Score Rating aggregates noise caused by vehicle traffic, airplane traffic and local sources
