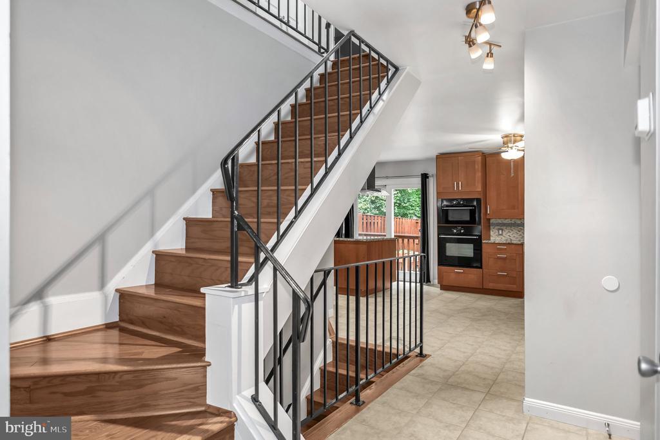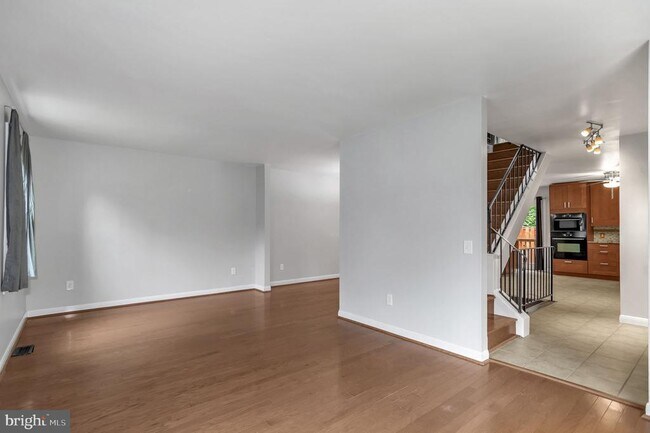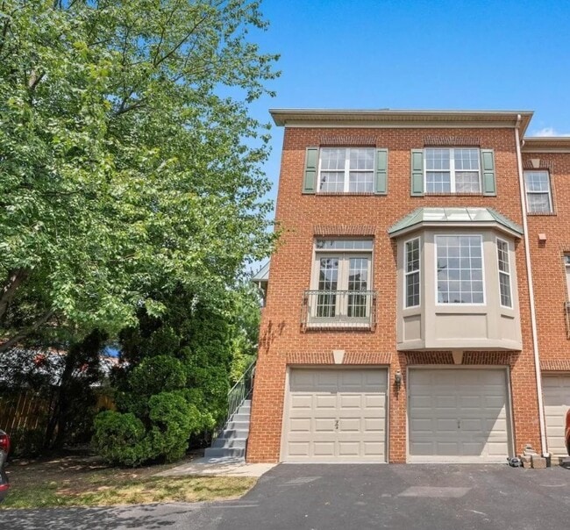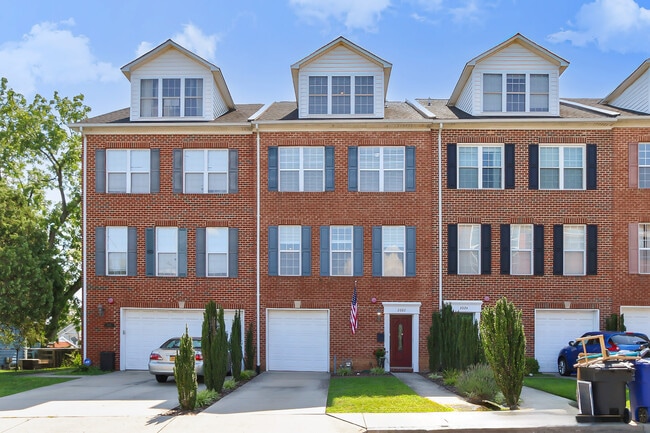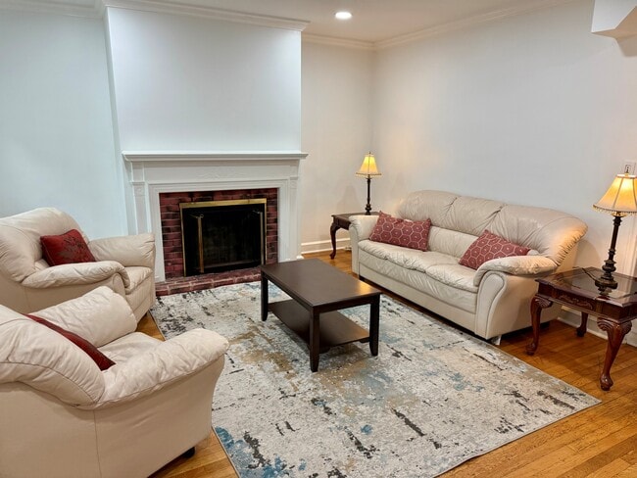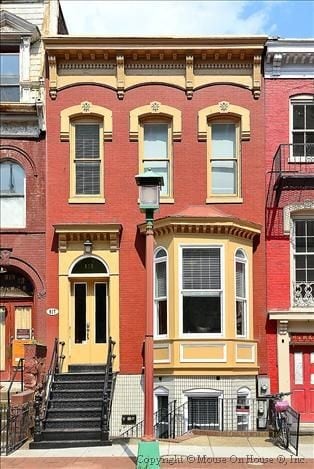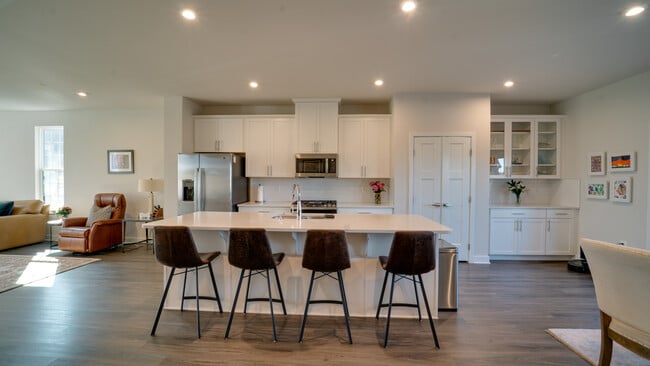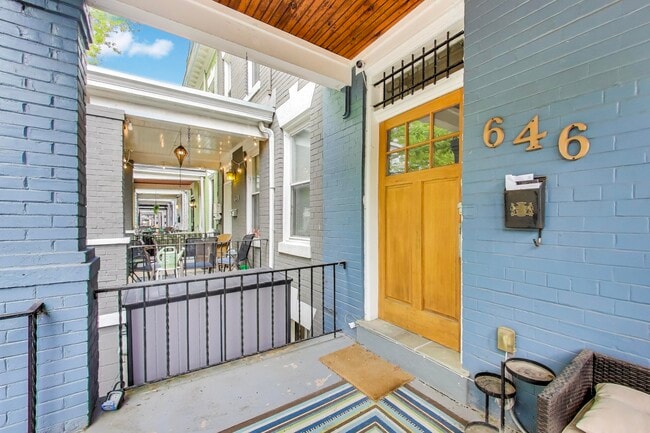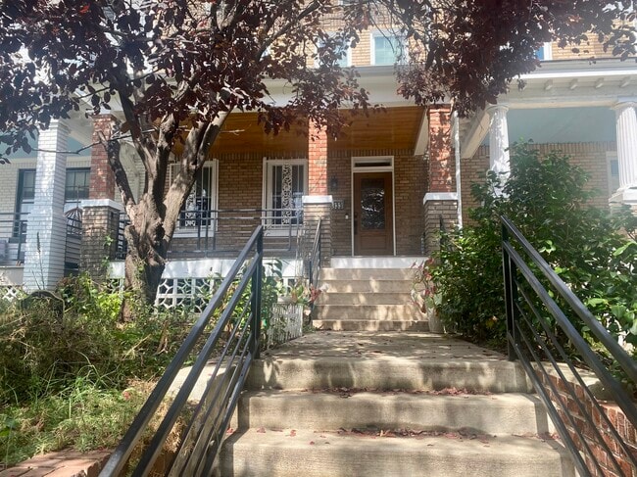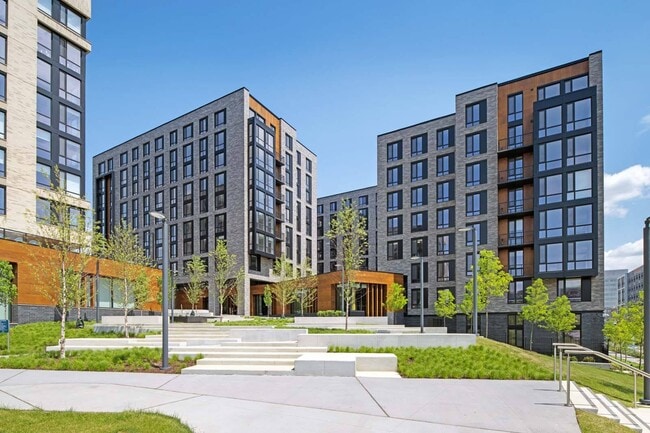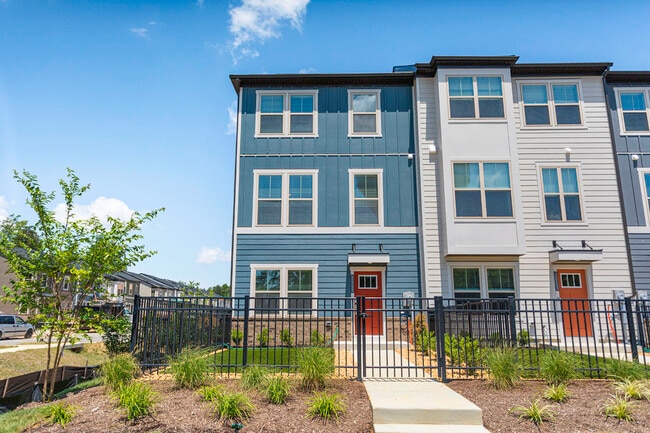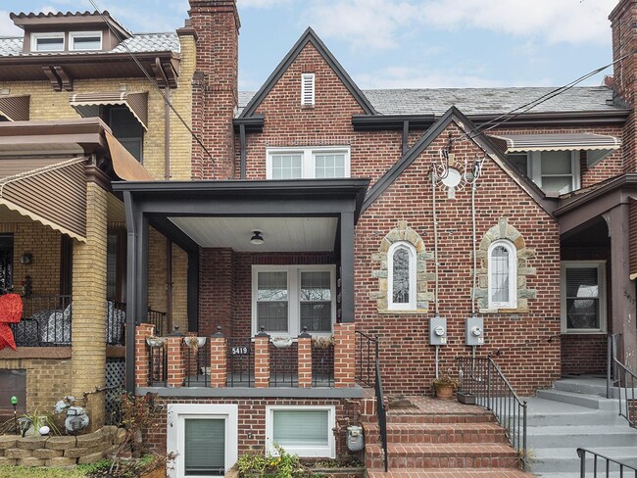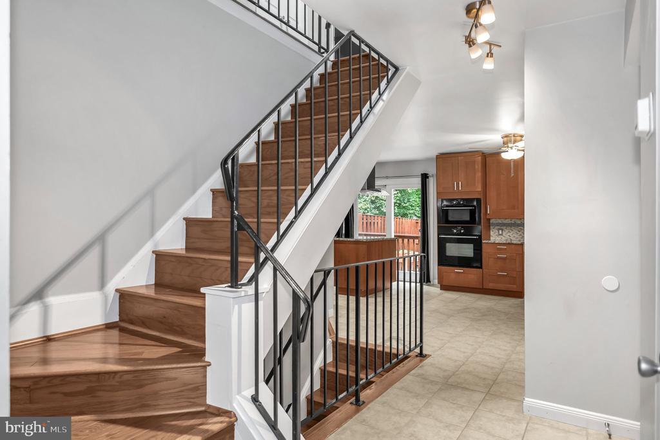8914 Grandstaff Ct
Springfield, VA 22153
-
Bedrooms
4
-
Bathrooms
3.5
-
Square Feet
2,062 sq ft
-
Available
Available Now
Highlights
- Eat-In Gourmet Kitchen
- View of Trees or Woods
- Open Floorplan
- Colonial Architecture
- Community Lake
- Deck

About This Home
This stunning 4-bedroom, 3.5-bathroom end-unit townhouse in the Glenwood Manor Community is a must-see! Located near Huntsman Lake, Burke Lake Park, and other nature spots, it also offers convenient access to Huntsman Square Shopping Mall and various amenities. The property features two assigned parking spaces, and access to Huntsman Lake. Inside, you'll find a beautifully renovated kitchen, spacious living and dining areas, and a lower level with a recreational room, brick-wall fireplace bedroom, and full bath. This home is perfectly situated near schools, shopping centers, and major access routes. Don't forget to ask about the available pool membership for summer fun!
8914 Grandstaff Ct is a townhome located in Fairfax County and the 22153 ZIP Code. This area is served by the Fairfax County Public Schools attendance zone.
Home Details
Home Type
Year Built
Bedrooms and Bathrooms
Finished Basement
Home Design
Home Security
Interior Spaces
Kitchen
Laundry
Listing and Financial Details
Lot Details
Outdoor Features
Parking
Schools
Utilities
Views
Community Details
Amenities
Overview
Pet Policy
Recreation
Contact
- Listed by Kelly R Hasbach | Compass
- Phone Number
- Contact
-
Source
 Bright MLS, Inc.
Bright MLS, Inc.
- Fireplace
- Dishwasher
- Basement
People who move to Springfield choose this cozy neighborhood for its quiet residential feel and modern amenities. Locals enjoy abundant shopping and dining options at Springfield Town Center, the Springfield Plaza Commuter, the Tower Shopping Center, and the Concord Shopping Center. Excellent for families, residents also have access to great schools and a plethora of neighborhood parks. Only 10 miles west of Alexandria, residents can indulge in the city’s colorful nightlife. The city is great for commuters as well since it houses three major interstates including the Capital Beltway. If you want the perfect blend of urban and suburban living, consider Springfield the location for your next apartment.
Learn more about living in Springfield| Colleges & Universities | Distance | ||
|---|---|---|---|
| Colleges & Universities | Distance | ||
| Drive: | 16 min | 7.9 mi | |
| Drive: | 18 min | 7.9 mi | |
| Drive: | 17 min | 8.8 mi | |
| Drive: | 25 min | 12.8 mi |
 The GreatSchools Rating helps parents compare schools within a state based on a variety of school quality indicators and provides a helpful picture of how effectively each school serves all of its students. Ratings are on a scale of 1 (below average) to 10 (above average) and can include test scores, college readiness, academic progress, advanced courses, equity, discipline and attendance data. We also advise parents to visit schools, consider other information on school performance and programs, and consider family needs as part of the school selection process.
The GreatSchools Rating helps parents compare schools within a state based on a variety of school quality indicators and provides a helpful picture of how effectively each school serves all of its students. Ratings are on a scale of 1 (below average) to 10 (above average) and can include test scores, college readiness, academic progress, advanced courses, equity, discipline and attendance data. We also advise parents to visit schools, consider other information on school performance and programs, and consider family needs as part of the school selection process.
View GreatSchools Rating Methodology
Data provided by GreatSchools.org © 2025. All rights reserved.
Transportation options available in Springfield include Franconia-Springfield, located 7.4 miles from 8914 Grandstaff Ct. 8914 Grandstaff Ct is near Ronald Reagan Washington Ntl, located 16.8 miles or 31 minutes away, and Washington Dulles International, located 24.1 miles or 44 minutes away.
| Transit / Subway | Distance | ||
|---|---|---|---|
| Transit / Subway | Distance | ||
|
|
Drive: | 14 min | 7.4 mi |
|
|
Drive: | 20 min | 10.2 mi |
|
|
Drive: | 24 min | 12.9 mi |
|
|
Drive: | 25 min | 13.3 mi |
|
|
Drive: | 27 min | 14.1 mi |
| Commuter Rail | Distance | ||
|---|---|---|---|
| Commuter Rail | Distance | ||
|
|
Drive: | 13 min | 5.1 mi |
|
|
Drive: | 12 min | 5.5 mi |
|
|
Drive: | 15 min | 6.1 mi |
|
|
Drive: | 13 min | 6.3 mi |
|
|
Drive: | 17 min | 8.9 mi |
| Airports | Distance | ||
|---|---|---|---|
| Airports | Distance | ||
|
Ronald Reagan Washington Ntl
|
Drive: | 31 min | 16.8 mi |
|
Washington Dulles International
|
Drive: | 44 min | 24.1 mi |
Time and distance from 8914 Grandstaff Ct.
| Shopping Centers | Distance | ||
|---|---|---|---|
| Shopping Centers | Distance | ||
| Drive: | 5 min | 1.8 mi | |
| Drive: | 8 min | 2.9 mi | |
| Drive: | 8 min | 3.1 mi |
| Parks and Recreation | Distance | ||
|---|---|---|---|
| Parks and Recreation | Distance | ||
|
Hidden Pond Nature Center
|
Drive: | 8 min | 2.9 mi |
|
Burke Lake Park
|
Drive: | 10 min | 3.5 mi |
|
Lake Accotink Park
|
Drive: | 15 min | 5.9 mi |
|
Sandy Run Regional Park
|
Drive: | 14 min | 6.4 mi |
|
Fountainhead Regional Park
|
Drive: | 20 min | 8.4 mi |
| Hospitals | Distance | ||
|---|---|---|---|
| Hospitals | Distance | ||
| Drive: | 22 min | 10.8 mi | |
| Drive: | 23 min | 10.9 mi | |
| Drive: | 20 min | 11.0 mi |
| Military Bases | Distance | ||
|---|---|---|---|
| Military Bases | Distance | ||
| Drive: | 19 min | 10.1 mi |
You May Also Like
Similar Rentals Nearby
-
-
-
-
-
-
-
-
-
1 / 45
-
What Are Walk Score®, Transit Score®, and Bike Score® Ratings?
Walk Score® measures the walkability of any address. Transit Score® measures access to public transit. Bike Score® measures the bikeability of any address.
What is a Sound Score Rating?
A Sound Score Rating aggregates noise caused by vehicle traffic, airplane traffic and local sources
