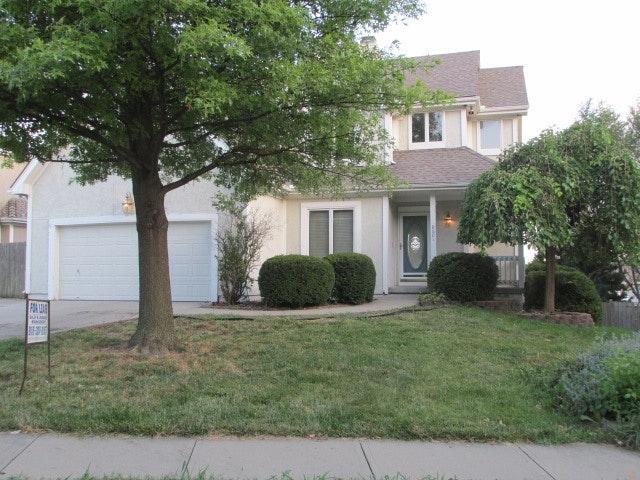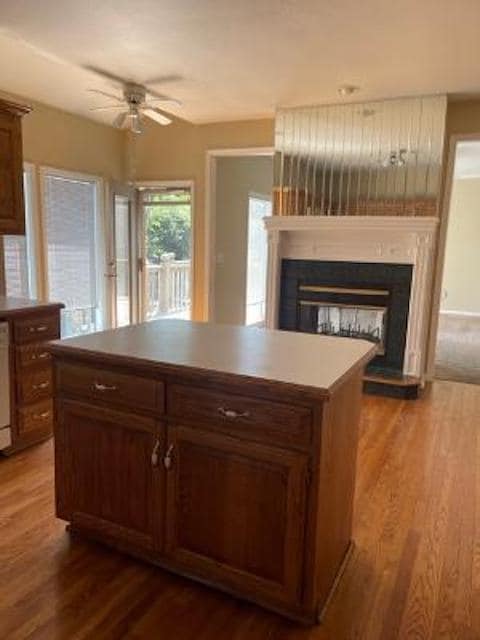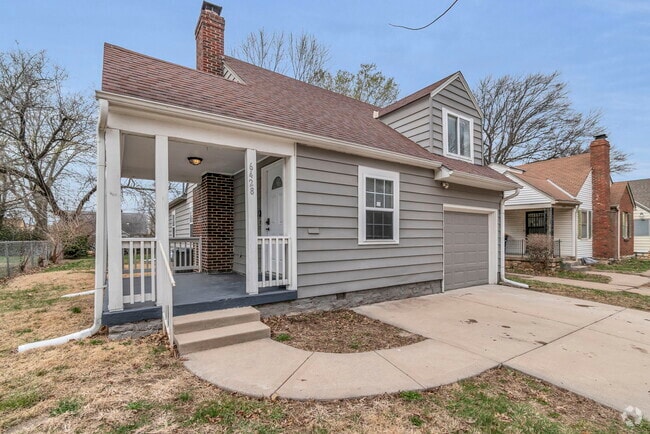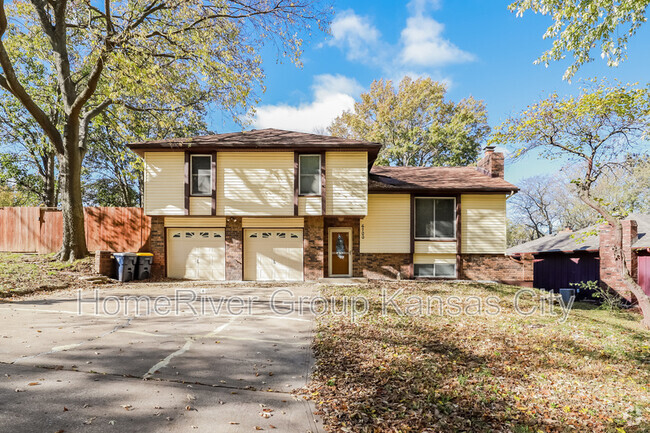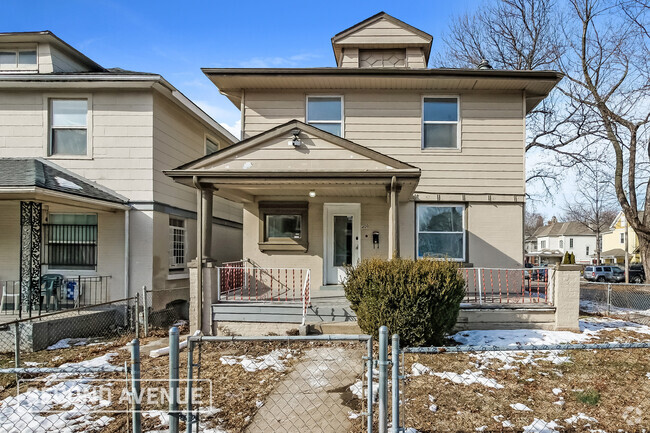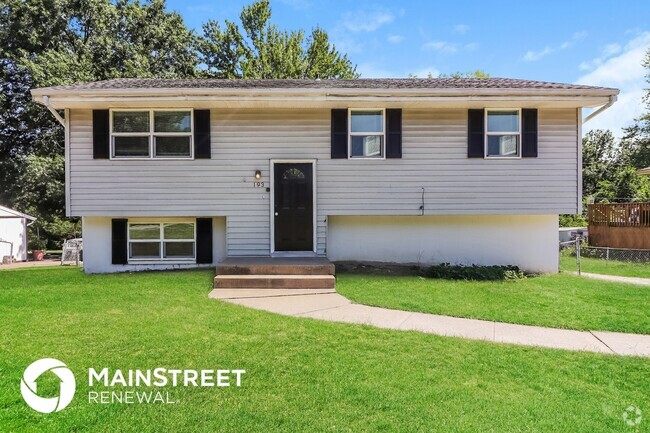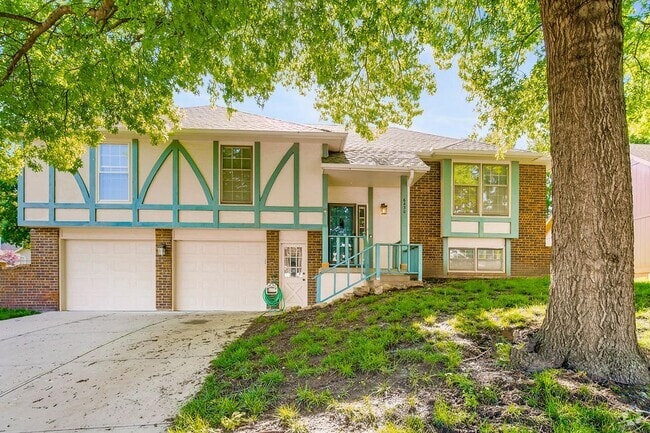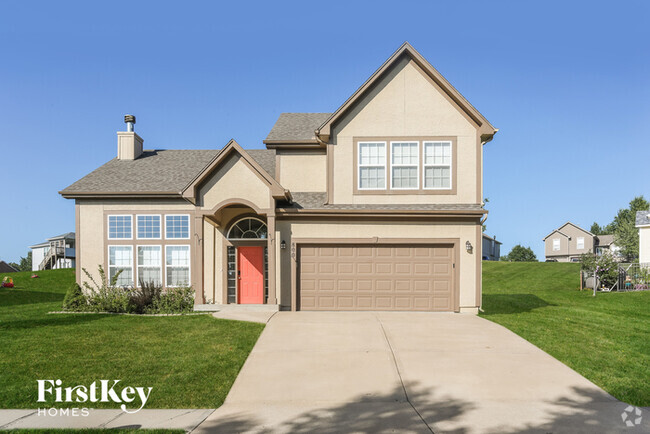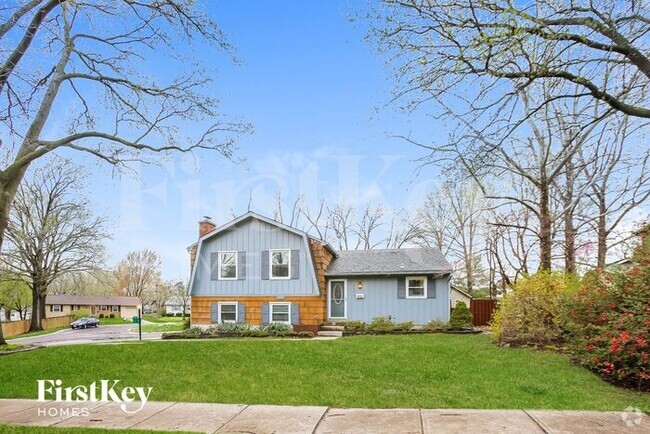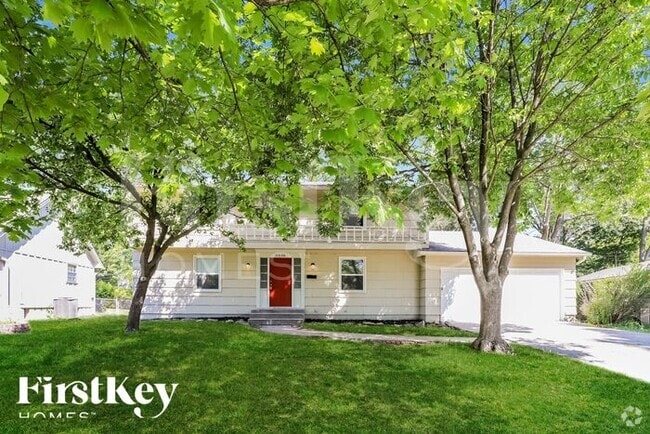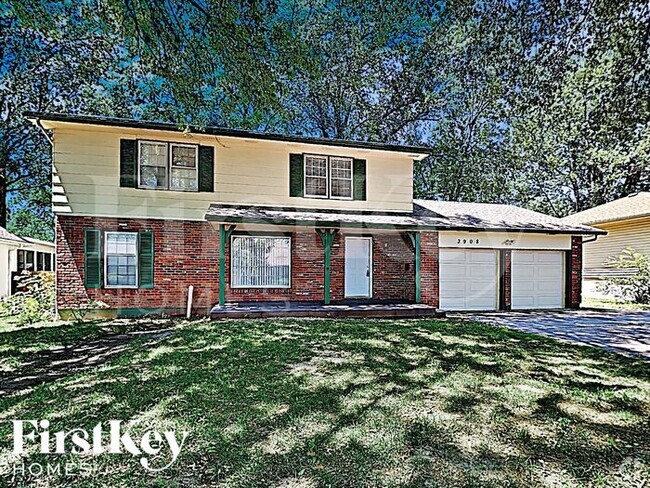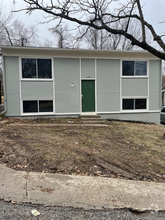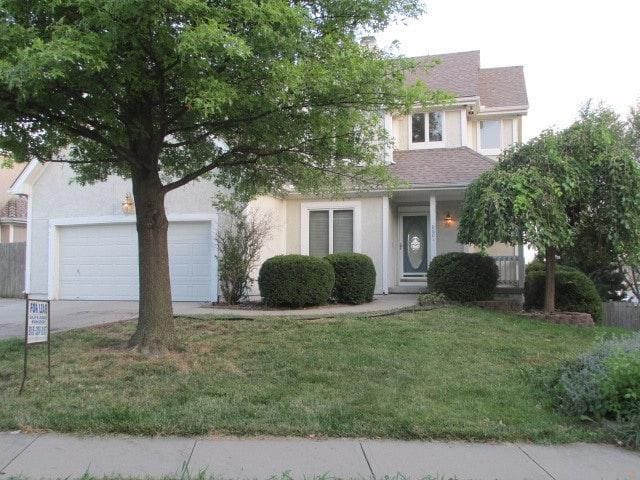8801 NW 85th St
Kansas City, MO 64153

Check Back Soon for Upcoming Availability
| Beds | Baths | Average SF |
|---|---|---|
| 4 Bedrooms 4 Bedrooms 4 Br | 3.5 Baths 3.5 Baths 3.5 Ba | 3,000 SF |
Fees and Policies
The fees below are based on community-supplied data and may exclude additional fees and utilities.
- Dogs Allowed
-
Fees not specified
- Cats Allowed
-
Fees not specified
- Parking
-
Garage--
About This Property
This is a gorgeous 4 bedroom house on a quiet cul-de-sac. It has a large 2 car garage with an opener. There is a small front porch that goes part way around to the side. It opens to a formal dining room on the left with a ceiling fan. Straight ahead is a large open living room with floor to ceiling picturesque windows. There is a wonderfully tiled fireplace that show through from the living room as well as on the other side into the kitchen. There is hardwood flooring that goes from the entry way, down the hallway and into the kitchen. The kitchen has a breakfast bar island. There is a separate eat-in section with a ceiling fan. There is a door here that leads to the large deck with steps down to the back yard. The kitchen comes with a range, over the range microwave, dishwasher and disposal. There is a half bath off of the kitchen, as well as, the laundry room. There is also access to the garage here. Back at the front door, to the right is a coat closet, door to the finished basement and also stairs to the bedrooms upstairs. There is a nice display area above the coat closet and a banister that looks down to the front entry. The first bedroom to the right has a walk-in closet and and additional closet and also a ceiling fan. There is a full bathroom with a built-in cabinet above the commode. The bedroom to the left has a ceiling fan and a large window that looks out front. At the end of the hallway is a huge master bedroom with a raised ceiling and a ceiling fan. There is a small walk-in closet on one side of the room. To the left of the bedroom it opens to a large master bath suite. There is a double vanity with a separate make-up vanity with lighting. It has a jacuzzi tub with a mirrored wall. There is a reading/office nook in here too. The commode is separated by a door. There is a walk-in closet here with built-in shelving and then a separate shower. The basement is finished with bulit-in storage shelving under the staircase. It has a finished family room with access to the fenced-in back yard. There is a 3/4 bathroom down here and another bedroom with a built-in storage bench. and built-n shelving in the closet. There is also a separate storage area down here. This house is gorgeous. This house is close to highway access and lots of shopping around the Zona Rosa Shopping Center. The Rent is $2145.00 per month for a 1-year lease The Rent is $2095.00 per month for a 2-year lease The Deposit is $1500.00 The Application Fee is $45.00 CASH ONLY Please ask us about our pet policy.
8801 NW 85th St is a house located in Platte County and the 64153 ZIP Code.
House Features
Air Conditioning
Dishwasher
Washer/Dryer Hookup
Walk-In Closets
Microwave
Tub/Shower
Disposal
Fireplace
Highlights
- Washer/Dryer Hookup
- Air Conditioning
- Heating
- Ceiling Fans
- Cable Ready
- Storage Space
- Double Vanities
- Tub/Shower
- Fireplace
- Handrails
- Framed Mirrors
Kitchen Features & Appliances
- Dishwasher
- Disposal
- Kitchen
- Microwave
- Range
Model Details
- Dining Room
- Family Room
- Basement
- Office
- Walk-In Closets
Situated at the intersection of State Route 152 and Interstate 29, Prairie Point-Wildberry is a convenient community in northwest Kansas City. Located approximately 13 miles from Downtown Kansas City, residents of Prairie Point-Wildberry enjoy a quick commute into the heart of town for work or leisure. Frequent flyers also appreciate living within minutes of the Kansas City International Airport. Prairie Point-Wildberry blends parkland, residential streets, and bustling shopping centers.
The neighborhood is home to Zona Rosa Town Center, where you’ll find a wide variety of retailers and restaurants, including breweries and steakhouses. Even more dining, shopping, and entertainment options sit across the interstate. When residents want to enjoy the great outdoors, they enjoy strolling through the wooded trails at Amity Woods Nature Park. Charming single-family homes dot the landscape of the neighborhood, while luxury apartments sit closer to the interstate and shopping mall.
Learn more about living in Prairie Point-WildberryBelow are rent ranges for similar nearby apartments
- Washer/Dryer Hookup
- Air Conditioning
- Heating
- Ceiling Fans
- Cable Ready
- Storage Space
- Double Vanities
- Tub/Shower
- Fireplace
- Handrails
- Framed Mirrors
- Dishwasher
- Disposal
- Kitchen
- Microwave
- Range
- Dining Room
- Family Room
- Basement
- Office
- Walk-In Closets
- Laundry Facilities
- Porch
- Deck
- Yard
| Colleges & Universities | Distance | ||
|---|---|---|---|
| Colleges & Universities | Distance | ||
| Drive: | 13 min | 5.3 mi | |
| Drive: | 14 min | 9.2 mi | |
| Drive: | 30 min | 17.4 mi | |
| Drive: | 26 min | 18.0 mi |
You May Also Like
Similar Rentals Nearby
What Are Walk Score®, Transit Score®, and Bike Score® Ratings?
Walk Score® measures the walkability of any address. Transit Score® measures access to public transit. Bike Score® measures the bikeability of any address.
What is a Sound Score Rating?
A Sound Score Rating aggregates noise caused by vehicle traffic, airplane traffic and local sources
