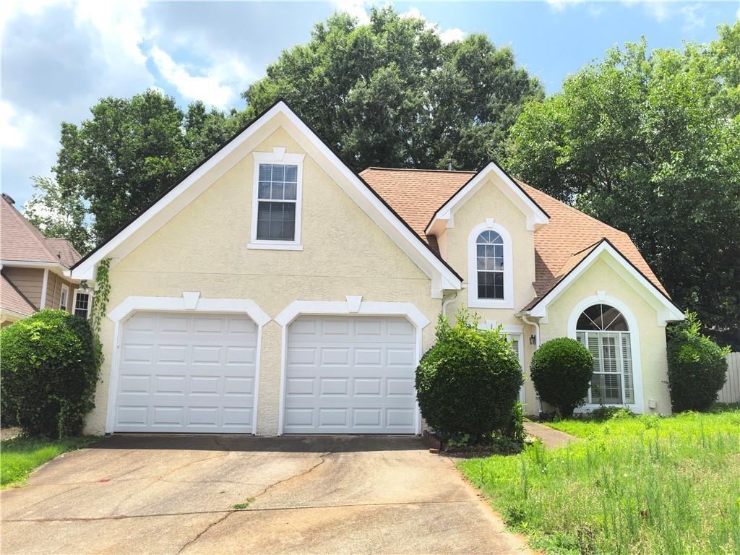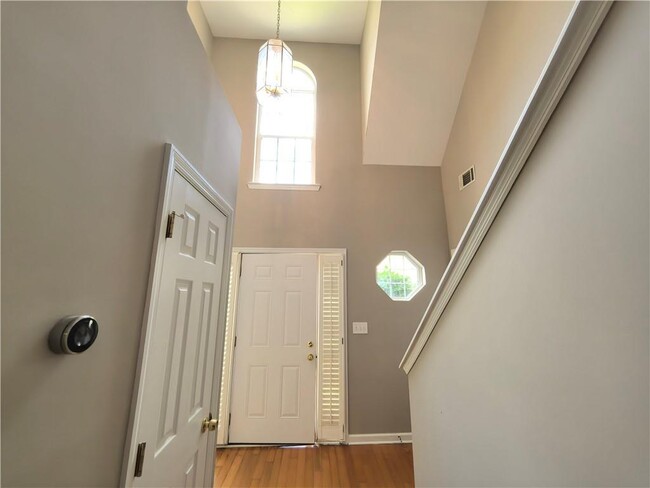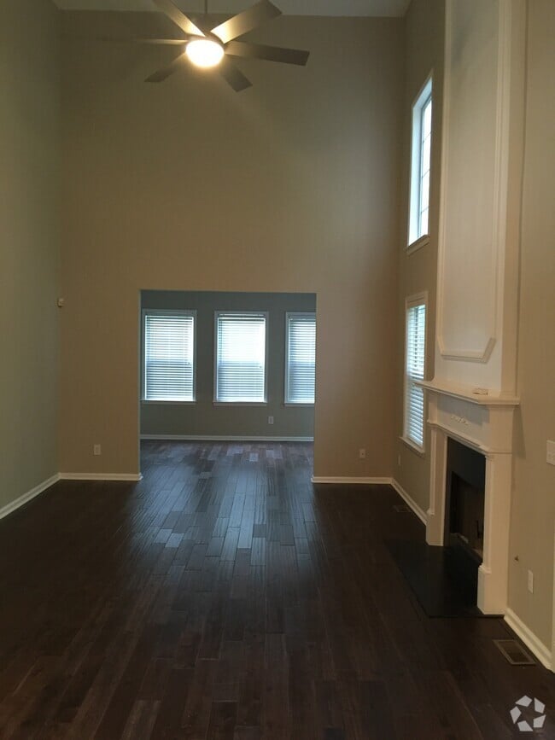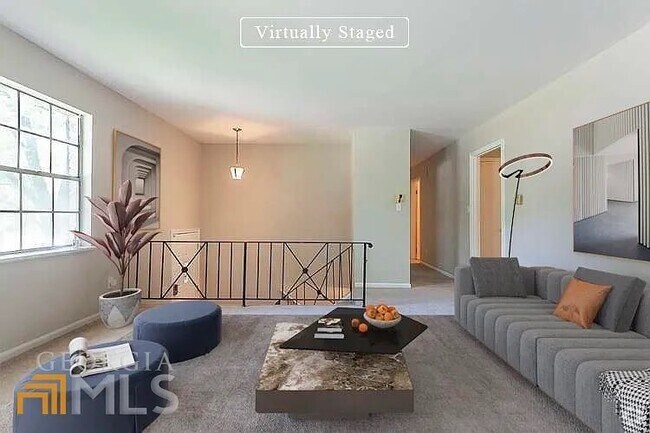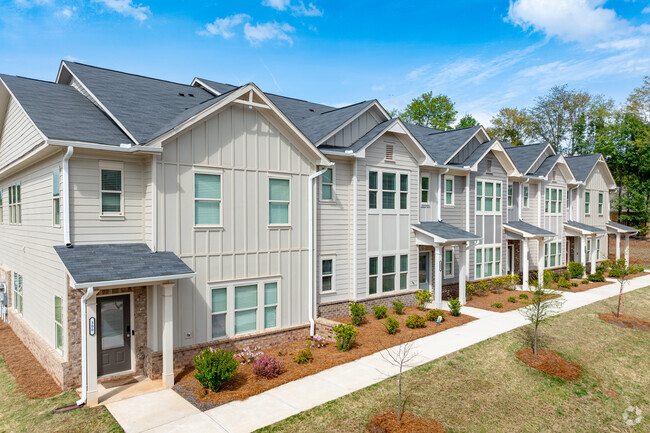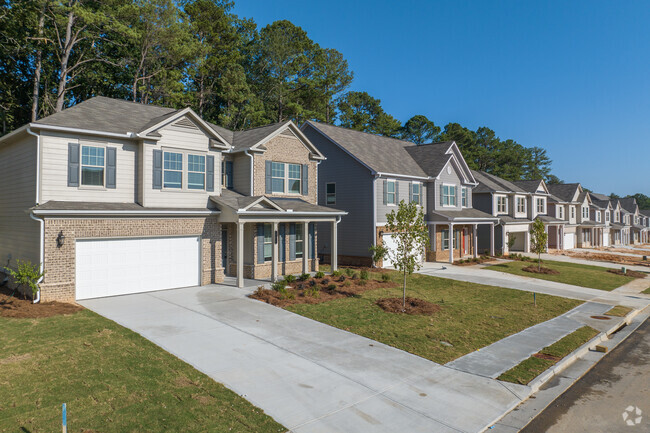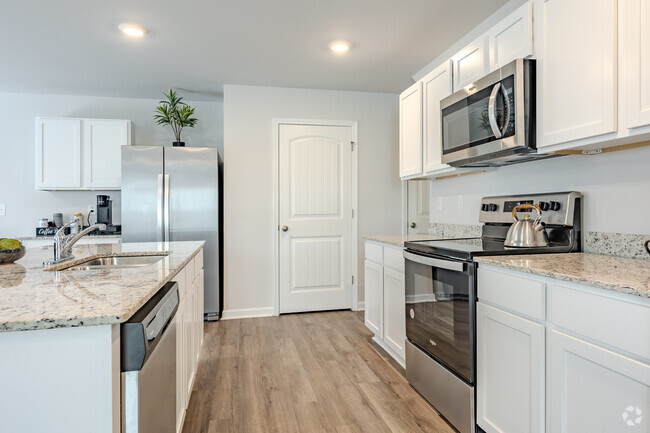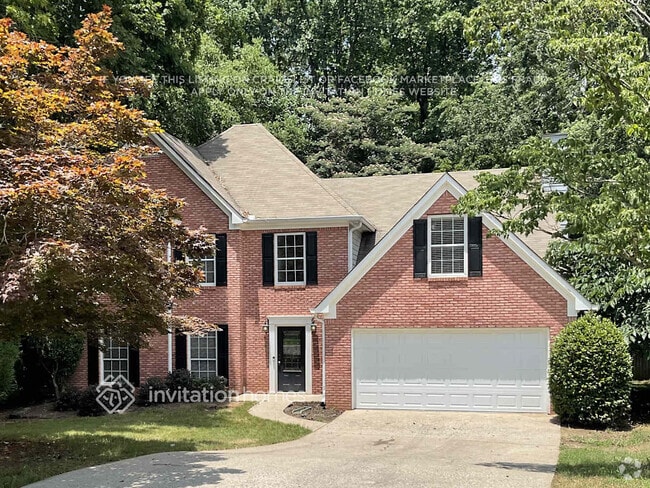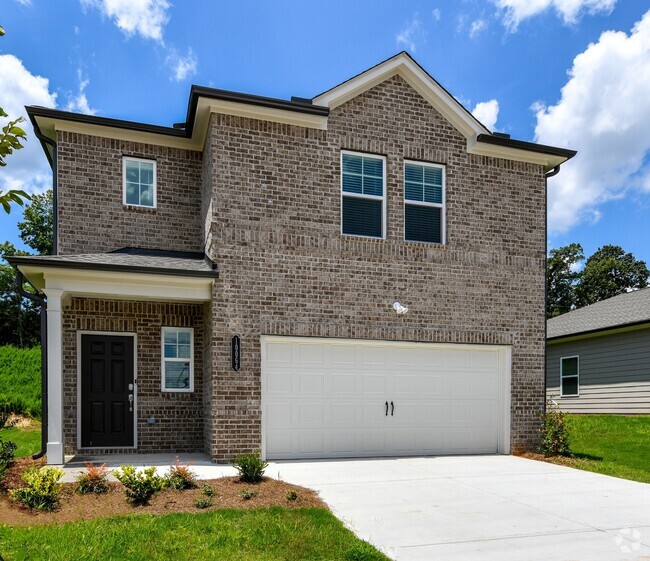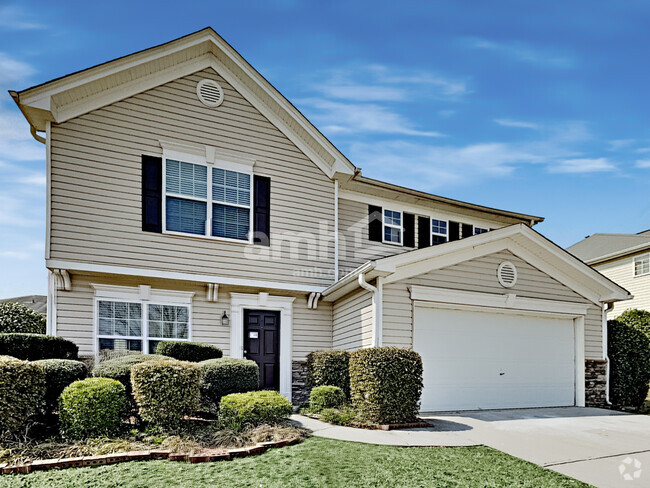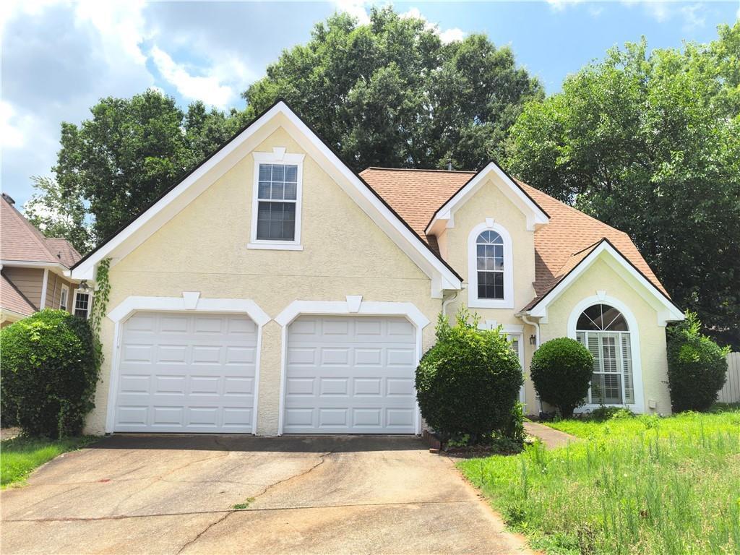873 Ashwood Walk
Decatur, GA 30030
-
Bedrooms
4
-
Bathrooms
2.5
-
Square Feet
1,938 sq ft
-
Available
Available Now
Highlights
- View of Trees or Woods
- Dining Room Seats More Than Twelve
- Oversized primary bedroom
- Traditional Architecture
- Cathedral Ceiling
- Wood Flooring

About This Home
Welcome to a stunning 4-bedroom,2.5-bath home located in a quiet and desirable community in Decatur. Great Location !Close to Major Highway,Walking distance to Decatur,MARTA train,The Museum School,E Decatur Station,Grocery and dining. Step into the elegant two-story foyer that sets the tone for the rest of the home. To your right,a cozy flex space awaits ideal as a sitting room,home office,or play area. The sunlit great room features soaring ceilings and a fireplace,creating an open and inviting atmosphere for relaxing or entertaining. Kitchen with white cabinetry,a central island,and ample workspace for cooking and hosting. The spacious primary suite is conveniently located on the main floor and features a tray ceiling,double vanities,a separate shower,and a soaking tub your private retreat after a long day. Upstairs,you'll find three additional bedrooms,perfect for family,guests,or a home office setup. Step outside to level backyard ideal for weekend BBQs,gatherings,or simply enjoying the outdoors. Don't miss this beautiful home in one of Decatur's most convenient and peaceful neighborhoods. Schedule your private tour today! No Smokers,Credit score 650+.
873 Ashwood Walk is a house located in DeKalb County and the 30030 ZIP Code. This area is served by the DeKalb County attendance zone.
Home Details
Home Type
Year Built
Attic
Bedrooms and Bathrooms
Flooring
Home Design
Home Security
Interior Spaces
Kitchen
Laundry
Listing and Financial Details
Lot Details
Outdoor Features
Parking
Schools
Utilities
Views
Community Details
Overview
Pet Policy
Fees and Policies
The fees below are based on community-supplied data and may exclude additional fees and utilities.
Contact
- Listed by Yun Pan | Virtual Properties Realty.Net,LLC.
- Phone Number
- Contact
-
Source
 First Multiple Listing Service, Inc.
First Multiple Listing Service, Inc.
- Dishwasher
- Disposal
- Microwave
- Range
- Refrigerator
Nestled in the city of Decatur, Avondale Park is a family-friendly suburb surrounded by upscale residential communities like Oakhurst and East Lake. Avondale Park is mostly residential, other than East Decatur Station, which features restaurants, fitness centers, and small businesses. Check out Three Taverns Craft Brewery, and go next door to Downtown Decatur for a vibrant nightlife scene and delicious local eats!
The Avondale and Kensington Marta Stations are conveniently located in or near town, and will take you through Downtown Atlanta and into West Atlanta. Avondale Park features a community green space with tennis courts, an outdoor pool, and a lake. Families flock to this area for the safe atmosphere and top-notch public schools like Avondale Elementary School. Check out neighboring areas like Oakhurst for community events and seasonal festivals, such as Porchfest.
Learn more about living in Avondale Park| Colleges & Universities | Distance | ||
|---|---|---|---|
| Colleges & Universities | Distance | ||
| Drive: | 4 min | 1.9 mi | |
| Drive: | 8 min | 3.8 mi | |
| Drive: | 10 min | 4.4 mi | |
| Drive: | 10 min | 4.7 mi |
 The GreatSchools Rating helps parents compare schools within a state based on a variety of school quality indicators and provides a helpful picture of how effectively each school serves all of its students. Ratings are on a scale of 1 (below average) to 10 (above average) and can include test scores, college readiness, academic progress, advanced courses, equity, discipline and attendance data. We also advise parents to visit schools, consider other information on school performance and programs, and consider family needs as part of the school selection process.
The GreatSchools Rating helps parents compare schools within a state based on a variety of school quality indicators and provides a helpful picture of how effectively each school serves all of its students. Ratings are on a scale of 1 (below average) to 10 (above average) and can include test scores, college readiness, academic progress, advanced courses, equity, discipline and attendance data. We also advise parents to visit schools, consider other information on school performance and programs, and consider family needs as part of the school selection process.
View GreatSchools Rating Methodology
Data provided by GreatSchools.org © 2025. All rights reserved.
Transportation options available in Decatur include Avondale, located 0.8 mile from 873 Ashwood Walk. 873 Ashwood Walk is near Hartsfield - Jackson Atlanta International, located 16.4 miles or 29 minutes away.
| Transit / Subway | Distance | ||
|---|---|---|---|
| Transit / Subway | Distance | ||
|
|
Walk: | 15 min | 0.8 mi |
|
|
Drive: | 4 min | 1.7 mi |
|
|
Drive: | 5 min | 2.4 mi |
|
|
Drive: | 5 min | 2.7 mi |
|
|
Drive: | 10 min | 5.5 mi |
| Commuter Rail | Distance | ||
|---|---|---|---|
| Commuter Rail | Distance | ||
|
|
Drive: | 20 min | 9.5 mi |
| Airports | Distance | ||
|---|---|---|---|
| Airports | Distance | ||
|
Hartsfield - Jackson Atlanta International
|
Drive: | 29 min | 16.4 mi |
Time and distance from 873 Ashwood Walk.
| Shopping Centers | Distance | ||
|---|---|---|---|
| Shopping Centers | Distance | ||
| Walk: | 18 min | 1.0 mi | |
| Drive: | 3 min | 1.3 mi | |
| Drive: | 4 min | 1.5 mi |
| Parks and Recreation | Distance | ||
|---|---|---|---|
| Parks and Recreation | Distance | ||
|
Glenn Creek Nature Preserve
|
Drive: | 4 min | 1.4 mi |
|
Bradley Observatory
|
Drive: | 3 min | 1.6 mi |
|
South River Watershed Alliance
|
Drive: | 5 min | 2.2 mi |
|
Wylde Center and Oakhurst Community Garden
|
Drive: | 4 min | 2.2 mi |
|
Clyde Shepherd Nature Preserve
|
Drive: | 9 min | 3.8 mi |
| Hospitals | Distance | ||
|---|---|---|---|
| Hospitals | Distance | ||
| Drive: | 5 min | 2.4 mi | |
| Drive: | 9 min | 4.2 mi | |
| Drive: | 9 min | 4.3 mi |
| Military Bases | Distance | ||
|---|---|---|---|
| Military Bases | Distance | ||
| Drive: | 24 min | 12.9 mi | |
| Drive: | 28 min | 18.1 mi |
You May Also Like
Similar Rentals Nearby
What Are Walk Score®, Transit Score®, and Bike Score® Ratings?
Walk Score® measures the walkability of any address. Transit Score® measures access to public transit. Bike Score® measures the bikeability of any address.
What is a Sound Score Rating?
A Sound Score Rating aggregates noise caused by vehicle traffic, airplane traffic and local sources
