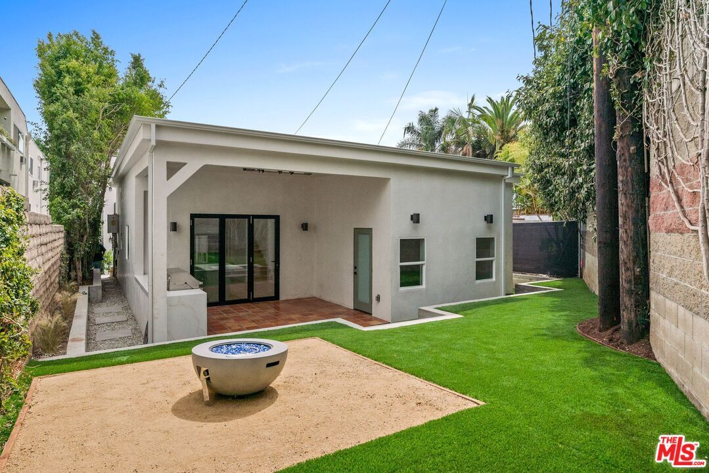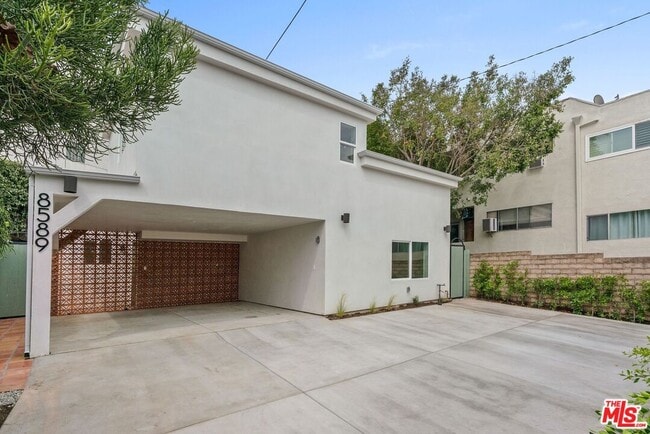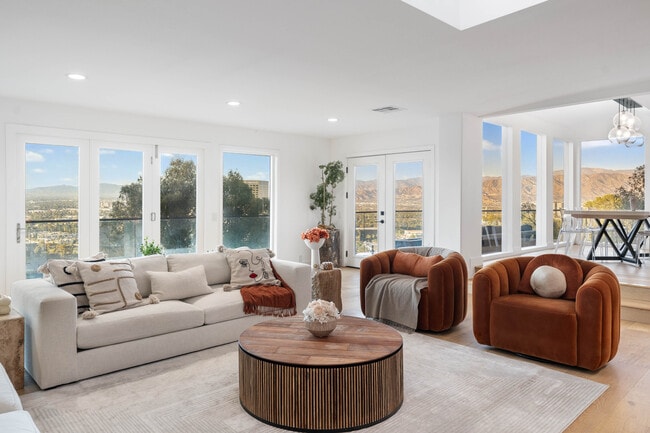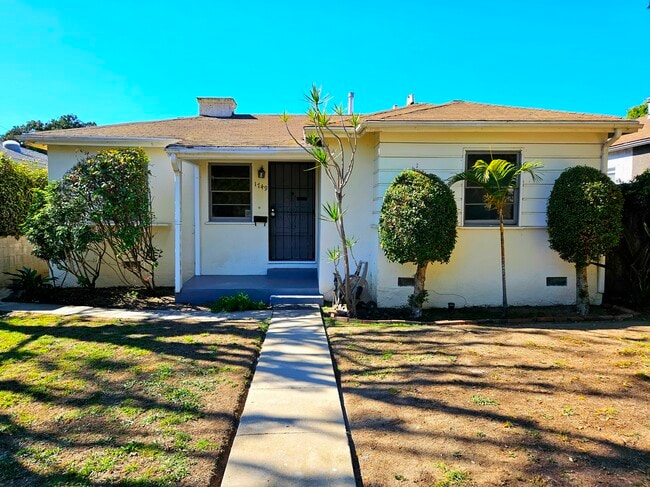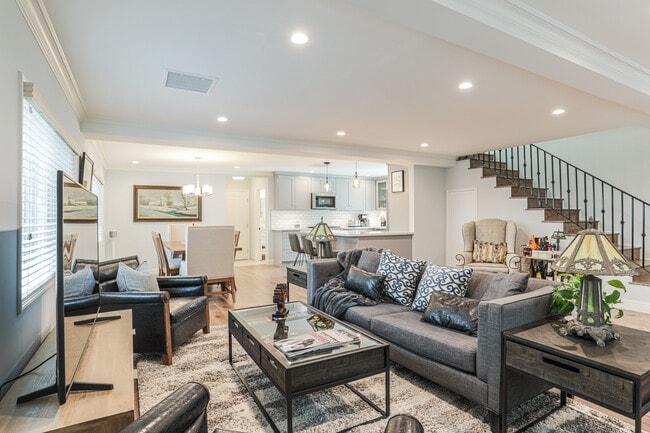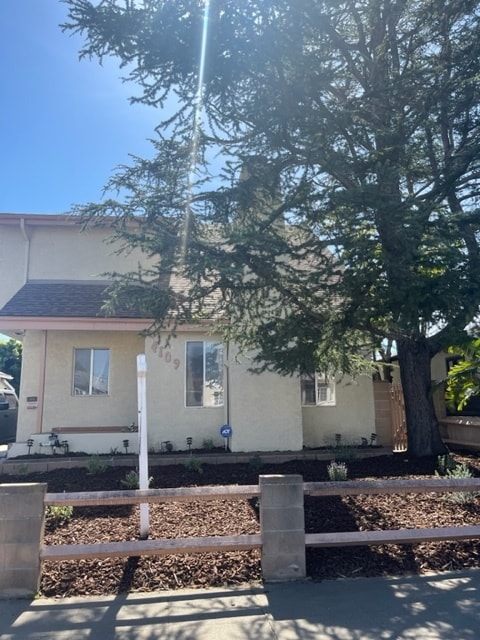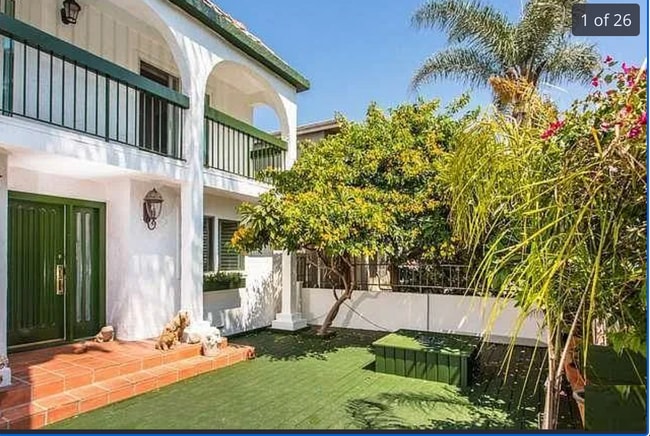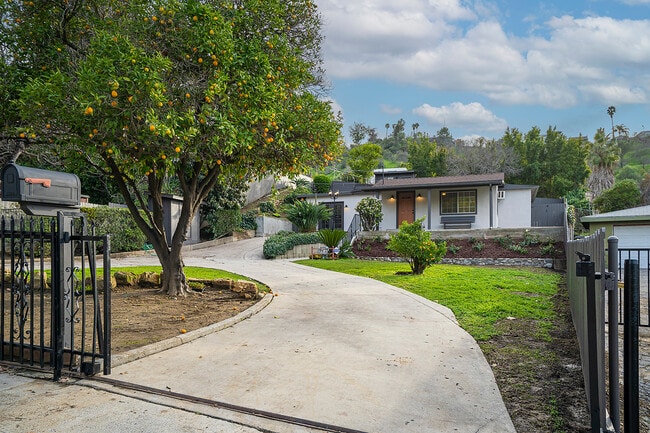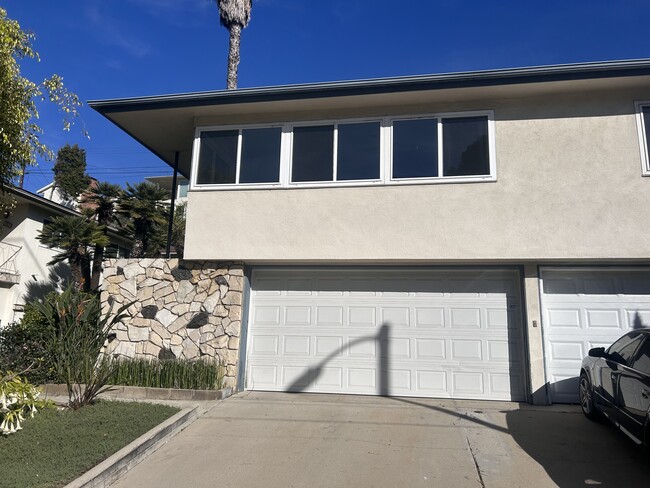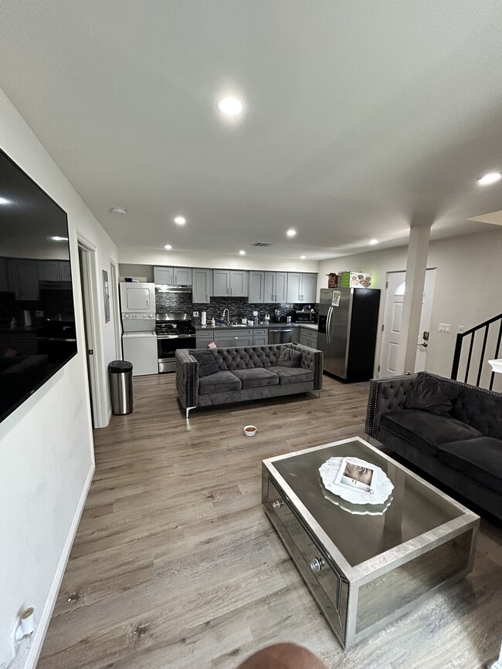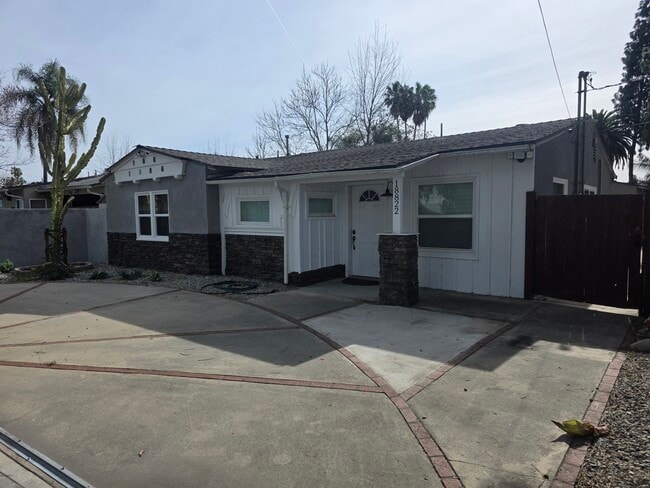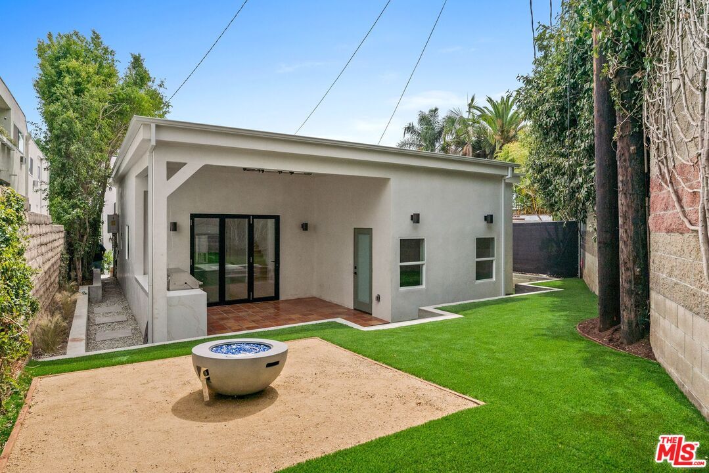4 Beds, 3.5 Baths, 2,400 sq ft
8589 Rugby Dr
West Hollywood, CA 90069
-
Bedrooms
3
-
Bathrooms
3
-
Square Feet
1,200 sq ft
-
Available
Available Now

About This Home
New Construction Private Minimalist Retreat conveniently located in the trendy Tr-West community of West Hollywood. Thoughtful GREEN inspired design provides open living & dining space with tall ceilings, recessed lighting, and multiple skylights for natural light exposure. Kitchen has spacious breakfast island, plenty of Quartz stone counterspace, custom cabinets, modern & energy efficient stainless steel appliances. Impressive tall glass folding doors flow to exterior covered patio w/skylight, custom cabinetry surround built in barbecue, wine refrigerator, set on beautiful sausalito tile . Private Green landscaped backyard has turf for easy maintenance and custom blue glass firepit. Two bedrooms located on main floor and one upstairs, Split AC/Heat Units in every room, reengineered hardwood floors w/quiet sound underlay throughout, Stack/Washer Dryer, 2 car carport parking...shared drive isle. Quality New Construction worth your time to Tour. MLS# 25615335
8589 Rugby Dr is a house located in Los Angeles County and the 90069 ZIP Code. This area is served by the Los Angeles Unified attendance zone.
Fees and Policies
The fees listed below are community-provided and may exclude utilities or add-ons. All payments are made directly to the property and are non-refundable unless otherwise specified. Use the Cost Calculator to determine costs based on your needs.
-
One-Time Basics
-
Due at Move-In
-
Security Deposit - RefundableCharged per unit.$8,500
-
-
Due at Move-In
Property Fee Disclaimer: Based on community-supplied data and independent market research. Subject to change without notice. May exclude fees for mandatory or optional services and usage-based utilities.
House Features
Washer/Dryer
Dishwasher
Microwave
Refrigerator
- Washer/Dryer
- Dishwasher
- Disposal
- Microwave
- Refrigerator
- Tile Floors
Contact
- Listed by Diana Torres | NEXera Real Estate
- Phone Number
- Contact
-
Source
 MLS(TM)/CLAW
MLS(TM)/CLAW
Welcome to West Hollywood, an artistic community nestled between Beverly Hills and Hollywood. This walkable 1.9-square-mile city offers a mix of luxury high-rises and historic apartment buildings, with current rental rates averaging $2,470 for one-bedroom units. The Sunset Strip serves as the entertainment hub, while Robertson Boulevard and Melrose Avenue feature interior design showrooms and fashion boutiques. West Hollywood Park provides a peaceful retreat with its recent renovations, including new recreational facilities and green spaces. The neighborhoods around Fountain and Harper Avenues showcase beautiful Spanish Revival and Art Deco architecture.
West Hollywood's rental market includes modern apartments and restored historic buildings, many featuring pools, fitness centers, and outdoor spaces. Current trends show rental rates have shifted slightly, with a 0.3% decrease for one-bedroom units and a 1.3% decrease for three-bedroom homes over the past year.
Learn more about living in West Hollywood- Washer/Dryer
- Dishwasher
- Disposal
- Microwave
- Refrigerator
- Tile Floors
| Colleges & Universities | Distance | ||
|---|---|---|---|
| Colleges & Universities | Distance | ||
| Drive: | 6 min | 3.3 mi | |
| Drive: | 7 min | 3.6 mi | |
| Drive: | 12 min | 5.2 mi | |
| Drive: | 11 min | 5.4 mi |
 The GreatSchools Rating helps parents compare schools within a state based on a variety of school quality indicators and provides a helpful picture of how effectively each school serves all of its students. Ratings are on a scale of 1 (below average) to 10 (above average) and can include test scores, college readiness, academic progress, advanced courses, equity, discipline and attendance data. We also advise parents to visit schools, consider other information on school performance and programs, and consider family needs as part of the school selection process.
The GreatSchools Rating helps parents compare schools within a state based on a variety of school quality indicators and provides a helpful picture of how effectively each school serves all of its students. Ratings are on a scale of 1 (below average) to 10 (above average) and can include test scores, college readiness, academic progress, advanced courses, equity, discipline and attendance data. We also advise parents to visit schools, consider other information on school performance and programs, and consider family needs as part of the school selection process.
View GreatSchools Rating Methodology
Data provided by GreatSchools.org © 2026. All rights reserved.
Transportation options available in West Hollywood include Hollywood/Highland Station, located 3.2 miles from 8589 Rugby Dr. 8589 Rugby Dr is near Bob Hope, located 11.6 miles or 22 minutes away, and Los Angeles International, located 11.8 miles or 23 minutes away.
| Transit / Subway | Distance | ||
|---|---|---|---|
| Transit / Subway | Distance | ||
|
|
Drive: | 6 min | 3.2 mi |
|
|
Drive: | 8 min | 3.9 mi |
|
|
Drive: | 11 min | 4.6 mi |
|
|
Drive: | 10 min | 4.9 mi |
|
|
Drive: | 12 min | 6.5 mi |
| Commuter Rail | Distance | ||
|---|---|---|---|
| Commuter Rail | Distance | ||
|
|
Drive: | 17 min | 9.1 mi |
|
|
Drive: | 19 min | 9.5 mi |
|
|
Drive: | 17 min | 9.9 mi |
|
|
Drive: | 21 min | 10.5 mi |
| Drive: | 21 min | 11.0 mi |
| Airports | Distance | ||
|---|---|---|---|
| Airports | Distance | ||
|
Bob Hope
|
Drive: | 22 min | 11.6 mi |
|
Los Angeles International
|
Drive: | 23 min | 11.8 mi |
Time and distance from 8589 Rugby Dr.
| Shopping Centers | Distance | ||
|---|---|---|---|
| Shopping Centers | Distance | ||
| Walk: | 7 min | 0.4 mi | |
| Walk: | 7 min | 0.4 mi | |
| Walk: | 12 min | 0.7 mi |
| Parks and Recreation | Distance | ||
|---|---|---|---|
| Parks and Recreation | Distance | ||
|
Zimmer Children's Museum
|
Drive: | 5 min | 2.1 mi |
|
Runyon Canyon
|
Drive: | 7 min | 2.7 mi |
|
La Brea Tar Pits
|
Drive: | 6 min | 2.8 mi |
|
Virginia Robinson Gardens
|
Drive: | 8 min | 3.0 mi |
|
Franklin Canyon Park
|
Drive: | 15 min | 5.0 mi |
| Hospitals | Distance | ||
|---|---|---|---|
| Hospitals | Distance | ||
| Drive: | 3 min | 1.2 mi | |
| Drive: | 5 min | 2.6 mi | |
| Drive: | 6 min | 2.7 mi |
| Military Bases | Distance | ||
|---|---|---|---|
| Military Bases | Distance | ||
| Drive: | 23 min | 13.5 mi |
You May Also Like
Similar Rentals Nearby
-
$12,950Total Monthly PriceTotal Monthly Price NewPrices include all required monthly fees.House for Rent
-
$5,500Total Monthly PriceTotal Monthly Price NewPrices include all required monthly fees.House for Rent
3 Beds, 2.5 Baths, 1,575 sq ft
-
$4,500Total Monthly PriceTotal Monthly Price NewPrices include all required monthly fees.House for Rent
3 Beds, 2 Baths, 1,200 sq ft
-
$7,750Total Monthly PriceTotal Monthly Price NewPrices include all required monthly fees.House for Rent
3 Beds, 3 Baths, 1,500 sq ft
-
$8,500Total Monthly PriceTotal Monthly Price NewPrices include all required monthly fees.House for Rent
4 Beds, 3 Baths, 2,000 sq ft
-
$9,900Total Monthly PriceTotal Monthly Price NewPrices include all required monthly fees.House for Rent
5 Beds, 3.5 Baths, 3,087 sq ft
-
$5,995Total Monthly PriceTotal Monthly Price NewPrices include all required monthly fees.House for Rent
4 Beds, 2 Baths, 1,731 sq ft
-
$3,940Total Monthly PriceTotal Monthly Price NewPrices include all required monthly fees.House for Rent
3 Beds, 2 Baths, 1,100 sq ft
-
$3,500Total Monthly PriceTotal Monthly Price NewPrices include all required monthly fees.House for Rent
3 Beds, 3 Baths, 1,320 sq ft
-
$3,500Total Monthly PriceTotal Monthly Price NewPrices include all required monthly fees.House for Rent
3 Beds, 1 Bath, 1,131 sq ft
What Are Walk Score®, Transit Score®, and Bike Score® Ratings?
Walk Score® measures the walkability of any address. Transit Score® measures access to public transit. Bike Score® measures the bikeability of any address.
What is a Sound Score Rating?
A Sound Score Rating aggregates noise caused by vehicle traffic, airplane traffic and local sources
