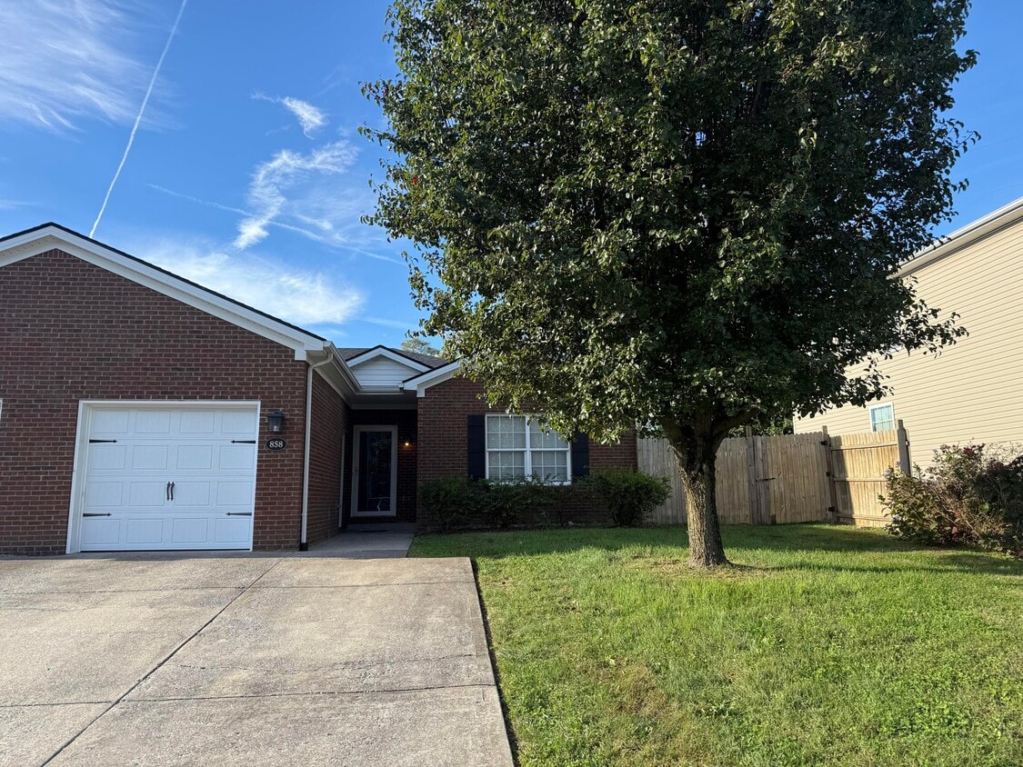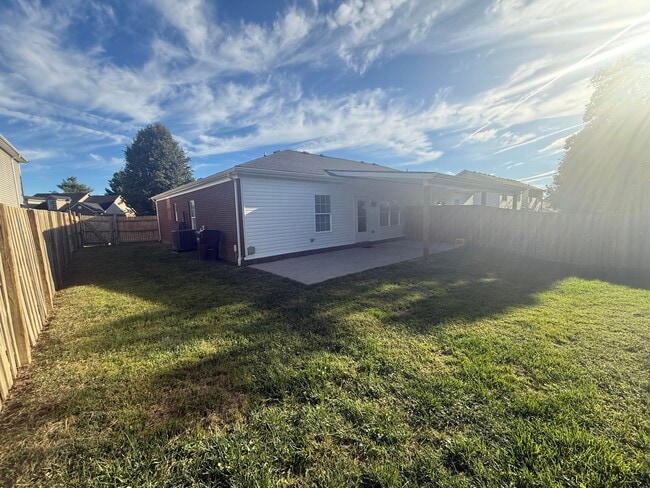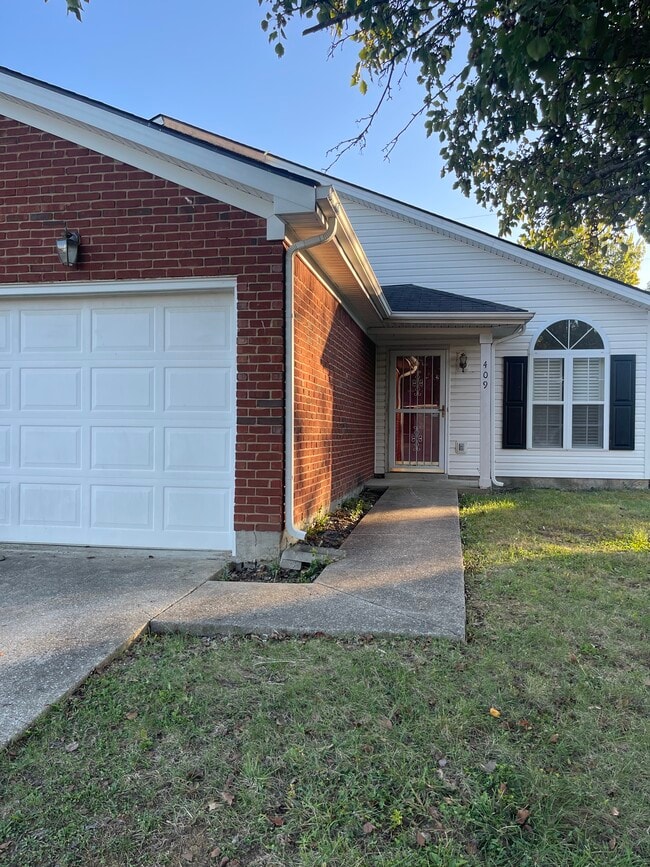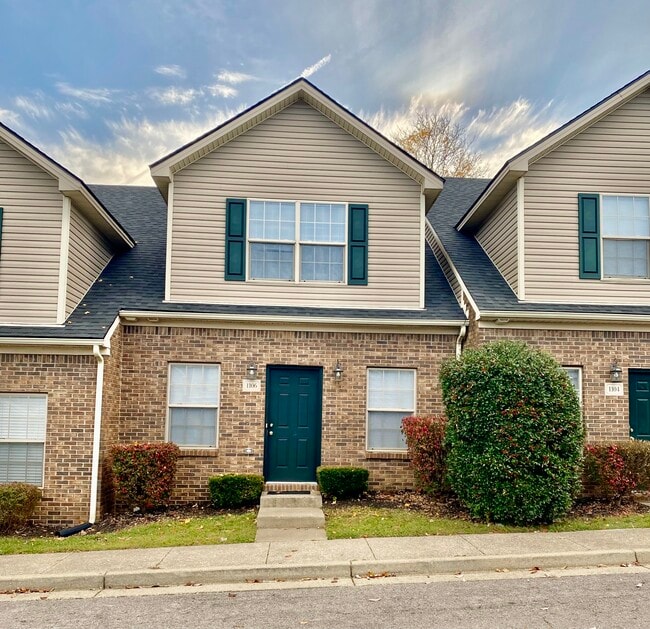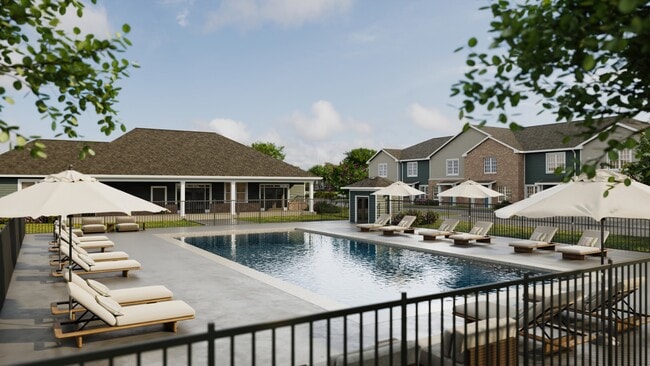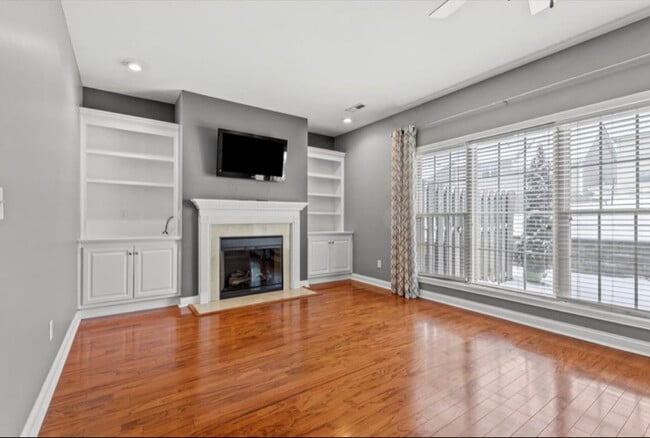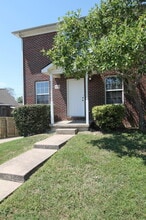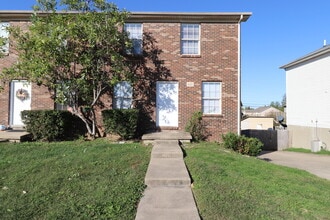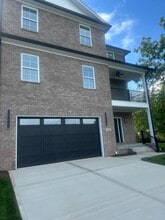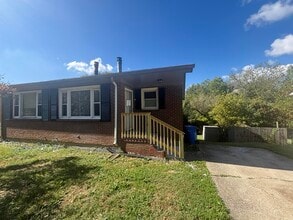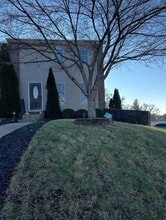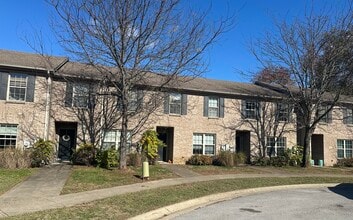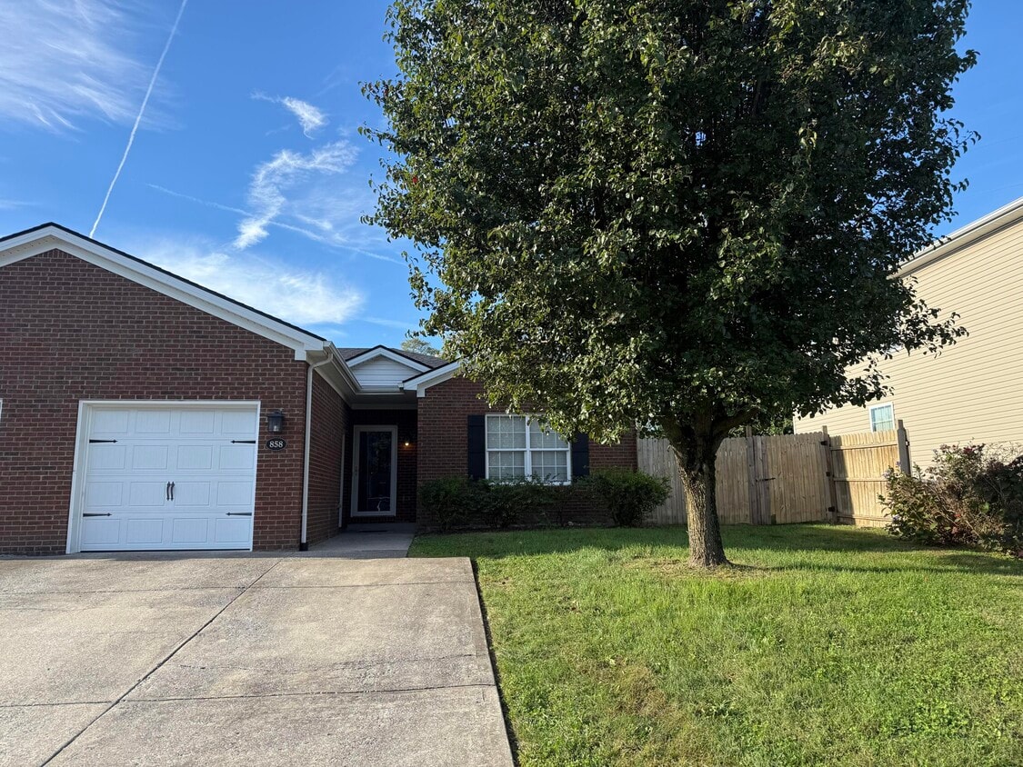858 Melanie Ln
Richmond, KY 40475
-
Bedrooms
3
-
Bathrooms
2
-
Square Feet
1,250 sq ft
-
Available
Available Nov 8
Highlights
- Wood Flooring
- Covered Patio or Porch
- First Floor Utility Room
- 1 Car Attached Garage
- Eat-In Kitchen
- Brick Veneer

About This Home
Charming One-Level Duplex for Rent!!! Welcome to this beautifully maintained 3-bedroom,2-bathroom located at 858 Melanie Lane. This inviting property offers the convenience of single-level living,perfect for anyone looking for ease and accessibility.As you enter,the foyer greets you into a spacious open eat-in kitchen with bar and open to the living area! Tile and wood floors throughout. The primary bedroom boasts a private bath with a tiled shower and generous walk-in closets,ensuring ample storage space for your belongings. All bedrooms are equipped with walk-in closets,adding to the home's functional design.Enjoy the serenity of the covered back porch,ideal for relaxing with a morning coffee or hosting gatherings with friends and family. The property is enclosed with a privacy fence,offering a secure and peaceful outdoor space.Additional highlights include a one-car garage,providing convenience and extra storage options. Don't miss out on this fantastic rental opportunity in a desirable neighborhood! MLS# 25505395
858 Melanie Ln is a townhome located in Madison County and the 40475 ZIP Code. This area is served by the Madison County attendance zone.
Home Details
Home Type
Year Built
Attic
Bedrooms and Bathrooms
Flooring
Home Design
Home Security
Interior Spaces
Kitchen
Laundry
Listing and Financial Details
Lot Details
Outdoor Features
Parking
Schools
Utilities
Community Details
Overview
Pet Policy
Fees and Policies
The fees below are based on community-supplied data and may exclude additional fees and utilities.
- One-Time Basics
- Due at Move-In
- Security Deposit - Refundable$1,500
- Due at Move-In
- Garage Lot
Property Fee Disclaimer: Based on community-supplied data and independent market research. Subject to change without notice. May exclude fees for mandatory or optional services and usage-based utilities.
Contact
- Listed by Cathie Witt-Pyle | KELLER WILLIAMS COMMONWEALTH
- Phone Number
- Contact
-
Source
 Imagine MLS®
Imagine MLS®
- Air Conditioning
- Heating
- Ceiling Fans
- Dishwasher
- Eat-in Kitchen
- Microwave
- Range
- Refrigerator
- Breakfast Nook
- Hardwood Floors
- Tile Floors
- Walk-In Closets
| Colleges & Universities | Distance | ||
|---|---|---|---|
| Colleges & Universities | Distance | ||
| Drive: | 4 min | 1.7 mi | |
| Drive: | 21 min | 14.9 mi | |
| Drive: | 31 min | 25.0 mi | |
| Drive: | 39 min | 28.8 mi |
 The GreatSchools Rating helps parents compare schools within a state based on a variety of school quality indicators and provides a helpful picture of how effectively each school serves all of its students. Ratings are on a scale of 1 (below average) to 10 (above average) and can include test scores, college readiness, academic progress, advanced courses, equity, discipline and attendance data. We also advise parents to visit schools, consider other information on school performance and programs, and consider family needs as part of the school selection process.
The GreatSchools Rating helps parents compare schools within a state based on a variety of school quality indicators and provides a helpful picture of how effectively each school serves all of its students. Ratings are on a scale of 1 (below average) to 10 (above average) and can include test scores, college readiness, academic progress, advanced courses, equity, discipline and attendance data. We also advise parents to visit schools, consider other information on school performance and programs, and consider family needs as part of the school selection process.
View GreatSchools Rating Methodology
Data provided by GreatSchools.org © 2025. All rights reserved.
You May Also Like
Similar Rentals Nearby
What Are Walk Score®, Transit Score®, and Bike Score® Ratings?
Walk Score® measures the walkability of any address. Transit Score® measures access to public transit. Bike Score® measures the bikeability of any address.
What is a Sound Score Rating?
A Sound Score Rating aggregates noise caused by vehicle traffic, airplane traffic and local sources
