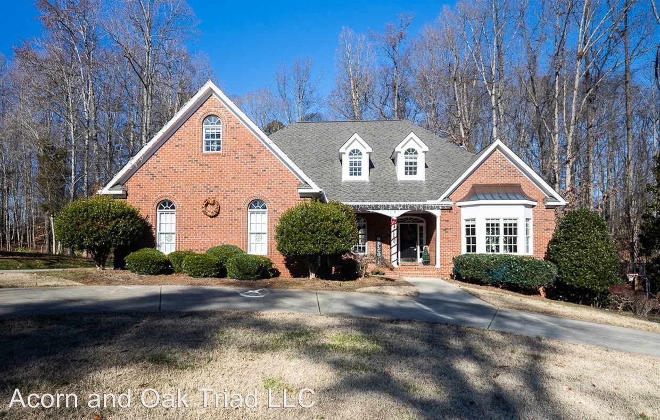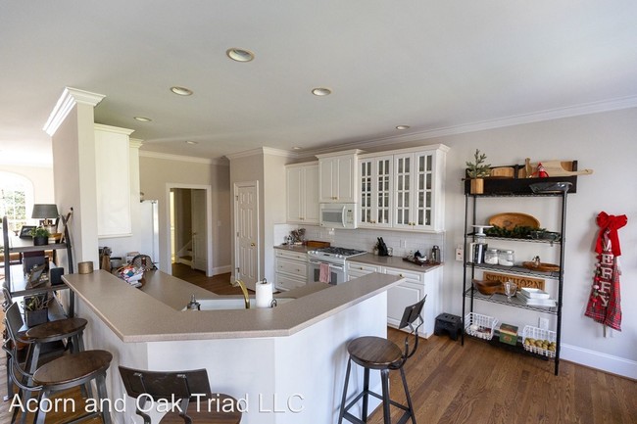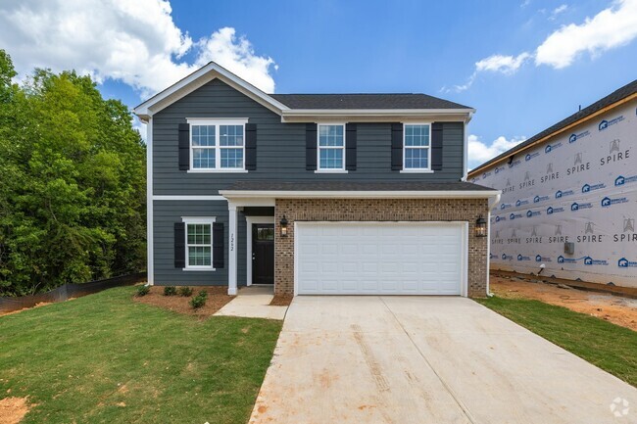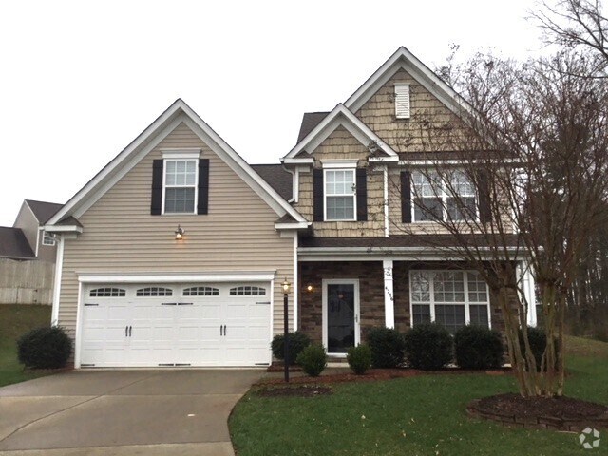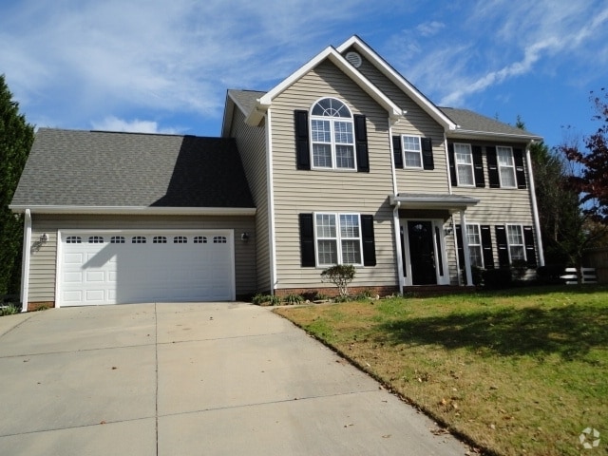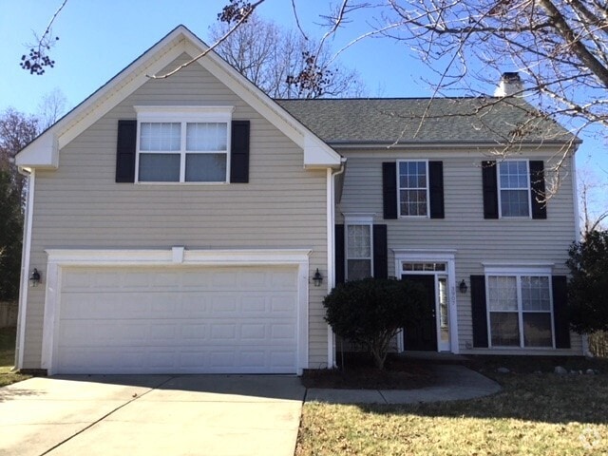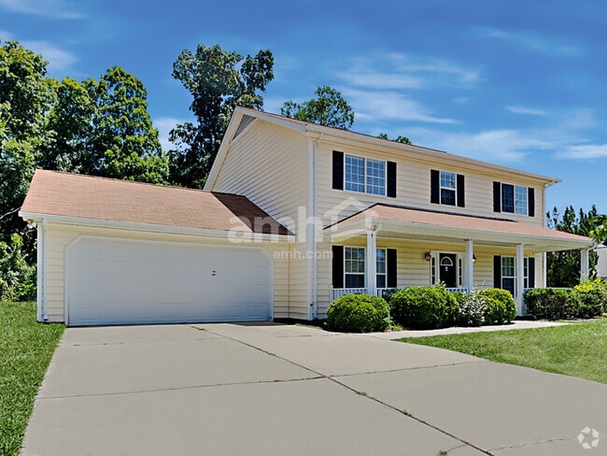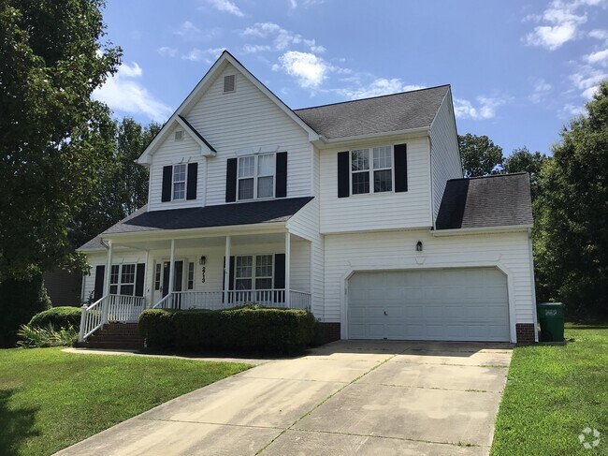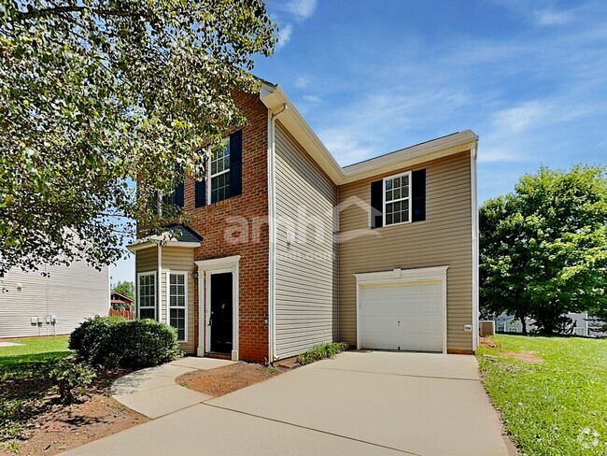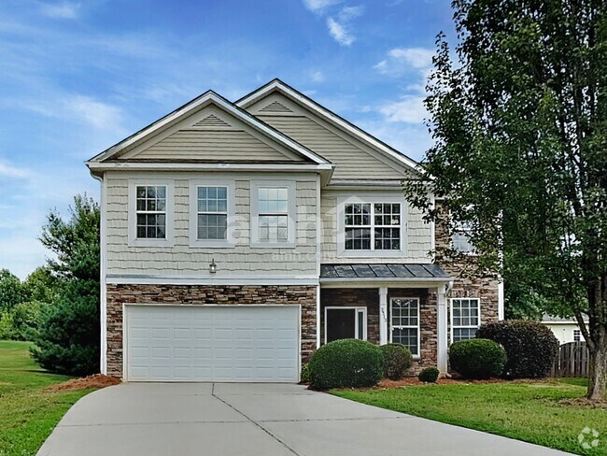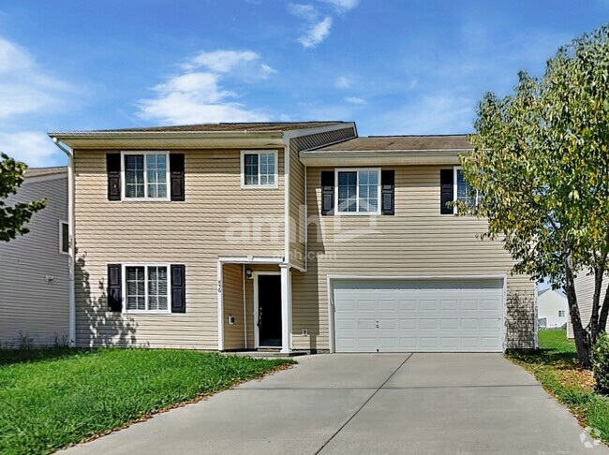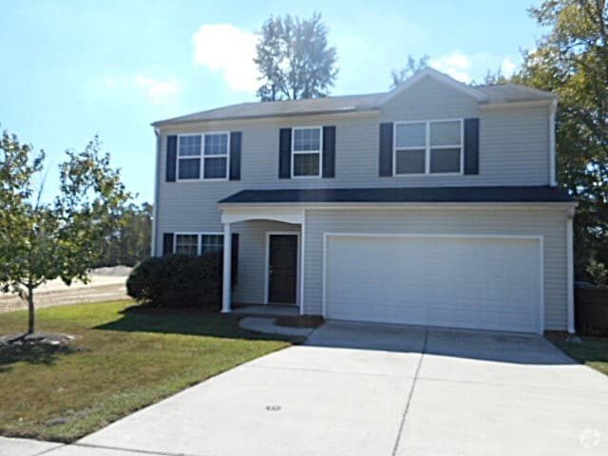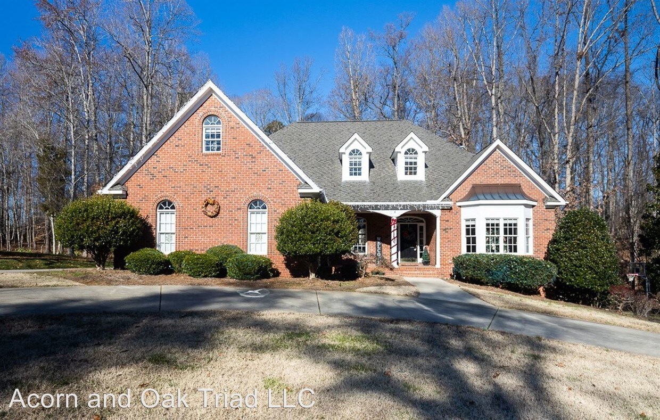8534 Rosedale Dr
Oak Ridge, NC 27310

Check Back Soon for Upcoming Availability
| Beds | Baths | Average SF |
|---|---|---|
| 5 Bedrooms 5 Bedrooms 5 Br | 4 Baths 4 Baths 4 Ba | 4,726 SF |
Fees and Policies
The fees below are based on community-supplied data and may exclude additional fees and utilities.
- Dogs Allowed
-
Fees not specified
-
Weight limit--
-
Pet Limit--
About This Property
(336) 443-0199 x33 - Stunning classic 5 bedroom 4 bath brick home with a in-law suite in Oak Ridge, NC - Feeling extra festive with this stunning classic 3 levels custom brick home in Oak Ridge, NC on an acre land, with a in-law suite on the lower level, complete with its own entrance and a 2nd kitchen! 5 bedroom 4 bath with a huge entertainment room upstairs. Almost 5000 sq ft. of home with open floor plan, beautiful master suite on the main level and fenced-in private back yard. Lawn care is included. Hard wood floors are located all throughout the first level as well as great natural sunlight. The family room has a beautiful gas fireplace and gorgeous backdrop windows. Spacious kitchen open to dinning room and living room. The first floor also features a huge master bedroom with walk in closet and garden tub. Additionally, a 2 bedroom, 1 bath and office completes this first level of the home. Walk upstairs and you’ll find 2 large additional bedrooms as well as a huge bonus room! In addition, the home offers a private circular driveway with an attached 2 car garage on upper level and additional 2 car garage by the in-law suite in lower level. Walking distance to Oak Ridge Elementary & under a mile to swim club, park, shopping & restaurants. Conveniently close to I-73 and urban loop. Just minutes to Greensboro, Winston-Salem and High Point. This property requires a 650+ credit score, a minimum income of at least 3x’s the monthly rent to qualify and clean rental history. Tenant responsible for all utilities (gas, electricity & water) and renter's insurance. Pets are welcome upon approval and a refundable pet deposit. Email jacqueline@acorn-oak.com to schedule a tour today! Offered by Acorn + Oak Triad Property Management. For more information or to schedule a showing, please visit us at http://triad.acorn-oak.com (RLNE5427684) Other Amenities: Other (large fenced in backyard, in-law suite with own entrance, 2nd kitchen, hardwood floors, great school district, semi finished basement, entertainment room on 3rd floor, quiet street, great neighborhood, beautiful setting, brick exterior, almost 5000 square feet, freshly painted, basement 2 cars garage, beautiful gas log fireplace, swim club membership available, private 2nd entrance on lower level, master suite on main, lawn care included, study/office space, hoa included), Garage, Deck. Appliances: Washer & Dryer On-Site. Pet policies: Small Dogs Allowed, Cats Allowed, Large Dogs Allowed.
8534 Rosedale Dr is a house located in Guilford County and the 27310 ZIP Code. This area is served by the Guilford County attendance zone.
Unique Features
- Amenities - large fenced in backyard, in-law suite with own entrance, 2nd kitchen, hardwood floors,
House Features
- Laundry Facilities
- Laundry Facilities
- Amenities - large fenced in backyard, in-law suite with own entrance, 2nd kitchen, hardwood floors,
| Colleges & Universities | Distance | ||
|---|---|---|---|
| Colleges & Universities | Distance | ||
| Drive: | 14 min | 7.9 mi | |
| Drive: | 17 min | 9.2 mi | |
| Drive: | 18 min | 10.7 mi | |
| Drive: | 27 min | 17.3 mi |
 The GreatSchools Rating helps parents compare schools within a state based on a variety of school quality indicators and provides a helpful picture of how effectively each school serves all of its students. Ratings are on a scale of 1 (below average) to 10 (above average) and can include test scores, college readiness, academic progress, advanced courses, equity, discipline and attendance data. We also advise parents to visit schools, consider other information on school performance and programs, and consider family needs as part of the school selection process.
The GreatSchools Rating helps parents compare schools within a state based on a variety of school quality indicators and provides a helpful picture of how effectively each school serves all of its students. Ratings are on a scale of 1 (below average) to 10 (above average) and can include test scores, college readiness, academic progress, advanced courses, equity, discipline and attendance data. We also advise parents to visit schools, consider other information on school performance and programs, and consider family needs as part of the school selection process.
View GreatSchools Rating Methodology
Data provided by GreatSchools.org © 2025. All rights reserved.
You May Also Like
Similar Rentals Nearby
What Are Walk Score®, Transit Score®, and Bike Score® Ratings?
Walk Score® measures the walkability of any address. Transit Score® measures access to public transit. Bike Score® measures the bikeability of any address.
What is a Sound Score Rating?
A Sound Score Rating aggregates noise caused by vehicle traffic, airplane traffic and local sources
