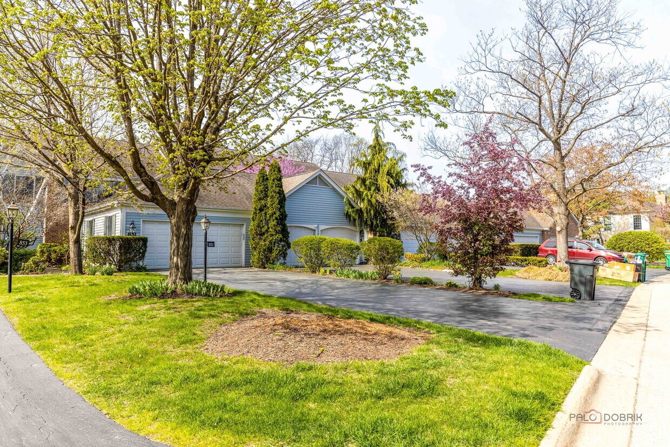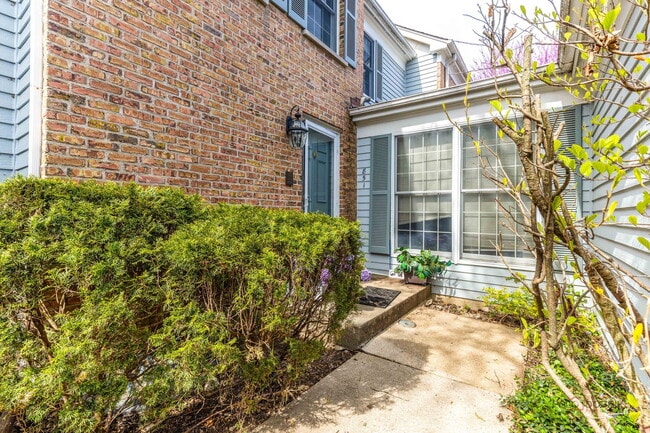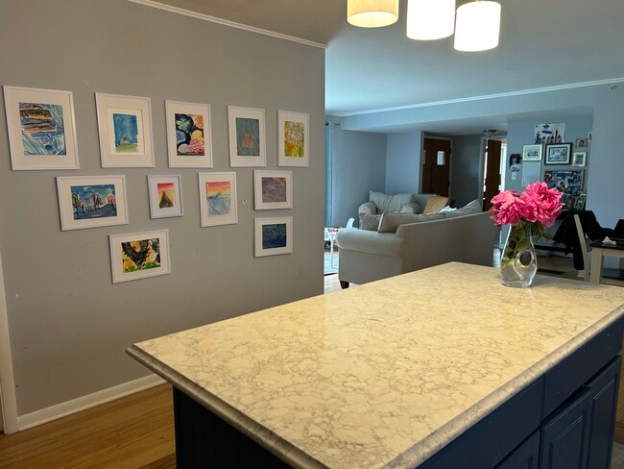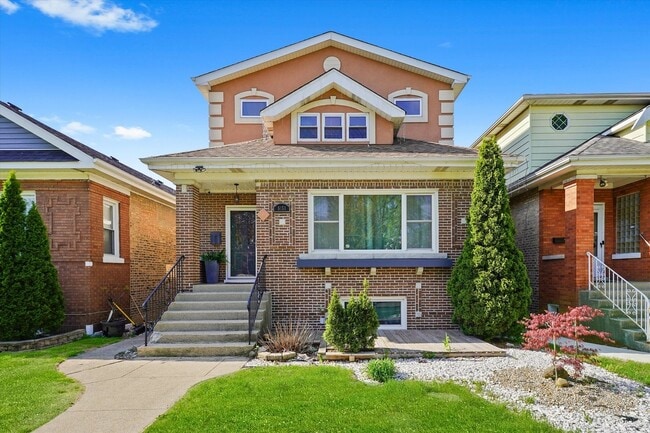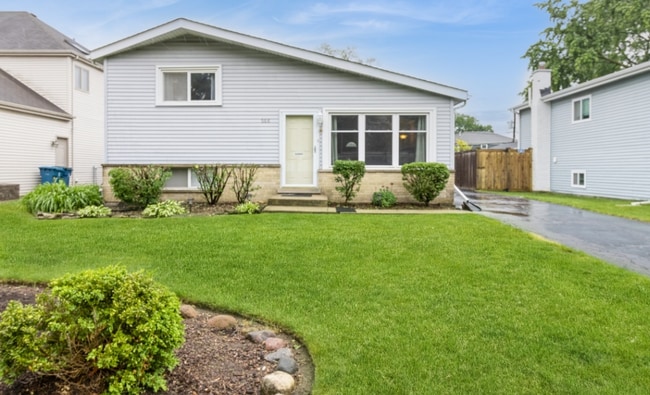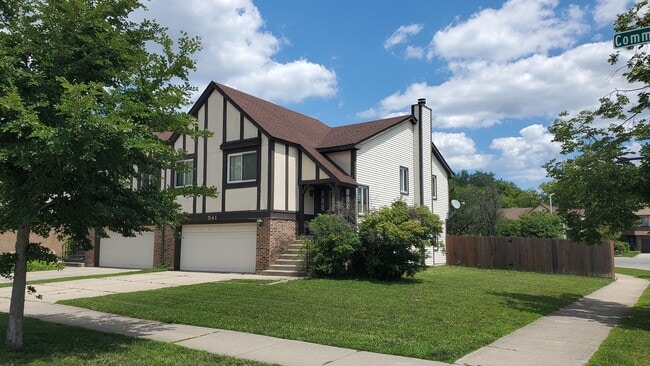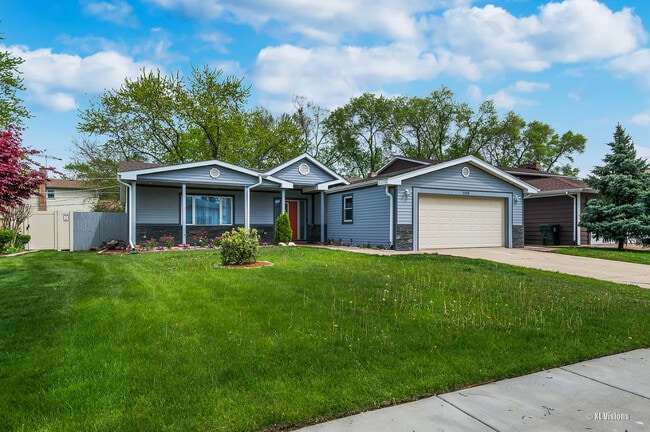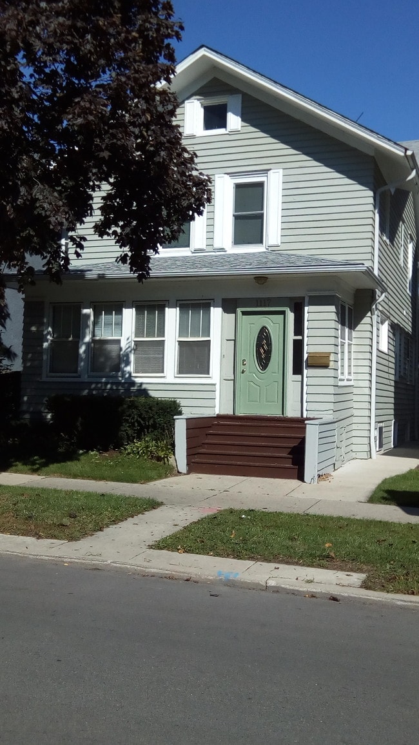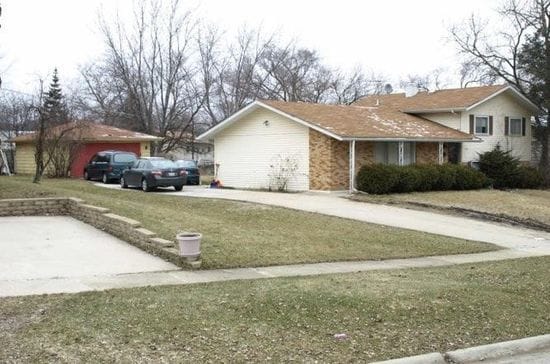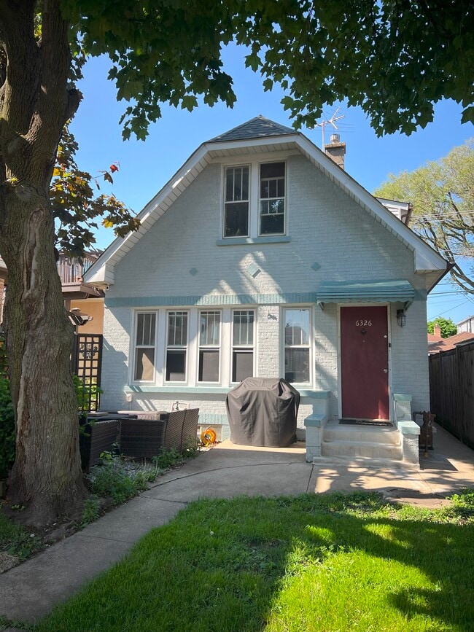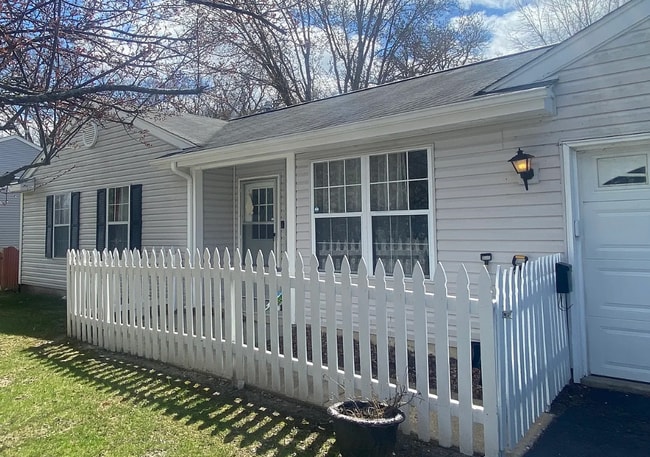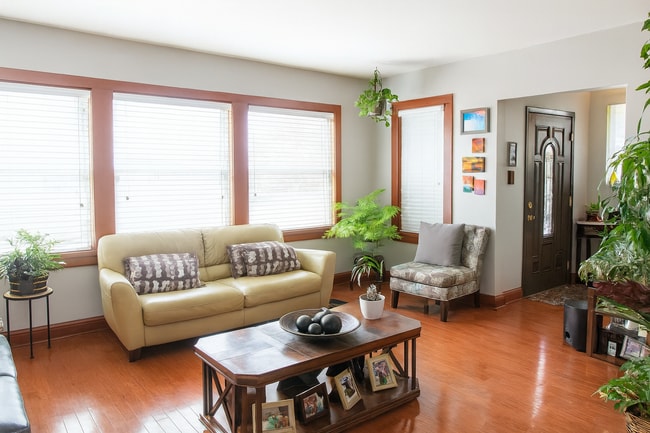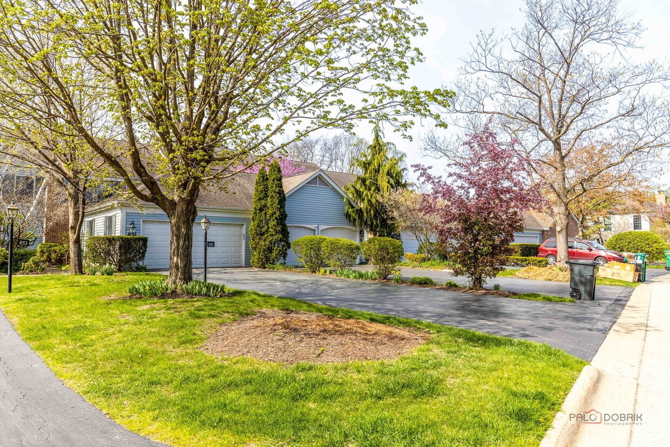851 Sutton Ct
Lincolnshire, IL 60069
-
Bedrooms
3
-
Bathrooms
3
-
Square Feet
1,830 sq ft
-
Available
Available Now
Highlights
- Landscaped Professionally
- Wood Flooring
- Soaking Tub
- Park
- Laundry Room
- Storage

About This Home
Downsize? This is the ideal location and well updated house for you. HOA will landscape and snow remove for you. Just move in and enjoy! And most wanted Bannockburn school district for your need too. 3rd BEDROOM on 1st floor or Office. 2nd bedrooms on 2nd floor can be converted to two bedrooms. 4 bedrooms potential!!! Welcome to revisit or show this move-in-ready home in the desirable Sutton Place subdivision offers modern updates and spacious living. Step into a beautifully NEWLY RENOVATED KITCHEN featuring granite countertops,stainless steel appliances,and sleek cabinetry,with plenty of space for casual dining and meal prep. The main level welcomes you with updated foyer with throughout new hardwood floor,bright and open living area with a floor-to-ceiling brick fireplace,large picture window,and sliding glass door that fills the space with natural light. A partially fenced backyard provides a private setting for outdoor enjoyment. Also on the main level are a NEWLY MODELED HALF BATH,laundry closet,and a versatile flex room ideal for a home office,den,or guest 3rd bed room. Upstairs,the expansive primary suite features French doors,a dual-sink vanity in the dressing area,a walk-in closet,and a NEWLY REMODELED full bath with tub/shower combo. A second large bedroom and an additional NEWLY REMODELED full bath complete the upper level. The full unfinished basement offers excellent potential for additional living space or storage,and the attached two-car garage adds year-round convenience. Ideally located near shopping,dining,parks,entertainment,Metra access,and just minutes from Blazer Park and tennis courts,this updated home combines style,function,and value in a prime Lincolnshire location. MLS# MRD12452888 Based on information submitted to the MLS GRID as of [see last changed date above]. All data is obtained from various sources and may not have been verified by broker or MLS GRID. Supplied Open House Information is subject to change without notice. All information should be independently reviewed and verified for accuracy. Properties may or may not be listed by the office/agent presenting the information. Some IDX listings have been excluded from this website. Prices displayed on all Sold listings are the Last Known Listing Price and may not be the actual selling price.
851 Sutton Ct is a house located in Lake County and the 60069 ZIP Code. This area is served by the Bannockburn School District 106 attendance zone.
Home Details
Year Built
Accessible Home Design
Basement
Bedrooms and Bathrooms
Flooring
Home Design
Home Security
Interior Spaces
Kitchen
Laundry
Listing and Financial Details
Lot Details
Parking
Schools
Utilities
Community Details
Amenities
Overview
Pet Policy
Recreation
Fees and Policies
The fees below are based on community-supplied data and may exclude additional fees and utilities.
- Dogs Allowed
-
Fees not specified
- Cats Allowed
-
Fees not specified
Contact
- Listed by Ping Dong | Core Realty & Investments Inc.
- Phone Number
- Contact
-
Source
 Midwest Real Estate Data LLC
Midwest Real Estate Data LLC
- Washer/Dryer
- Air Conditioning
- Fireplace
- Dishwasher
- Disposal
- Microwave
- Refrigerator
Lincolnshire is rated as one of the best suburbs north of Chicago, known for its safe streets, top-notch public schools, and family-friendly environment. Lincolnshire is the perfect blend of urban amenities and suburban neighborhoods. The commercial sector of Lincolnshire offers attractions like the Marriot Theatre, while the suburban side of town offers densely wooded streets and community green spaces like Spring Lake Park!
Stevenson High School is one of the many prestigious public schools in the district, and families appreciate the proximity to outdoor adventure for hiking and sight-seeing at locations like the Ryerson Conservation Area and the Half Day Forest Preserve. Lincolnshire is about 30 miles northwest of Downtown Chicago, and the nearby Prairie View Train Station will take you right past the O’Hare International Airport and into Downtown! Commuting for work, entertainment, or dining options is as simple as ever when traveling from the upscale suburbs of Lincolnshire.
Learn more about living in Lincolnshire| Colleges & Universities | Distance | ||
|---|---|---|---|
| Colleges & Universities | Distance | ||
| Drive: | 7 min | 3.2 mi | |
| Drive: | 17 min | 8.3 mi | |
| Drive: | 21 min | 13.3 mi | |
| Drive: | 24 min | 15.9 mi |
 The GreatSchools Rating helps parents compare schools within a state based on a variety of school quality indicators and provides a helpful picture of how effectively each school serves all of its students. Ratings are on a scale of 1 (below average) to 10 (above average) and can include test scores, college readiness, academic progress, advanced courses, equity, discipline and attendance data. We also advise parents to visit schools, consider other information on school performance and programs, and consider family needs as part of the school selection process.
The GreatSchools Rating helps parents compare schools within a state based on a variety of school quality indicators and provides a helpful picture of how effectively each school serves all of its students. Ratings are on a scale of 1 (below average) to 10 (above average) and can include test scores, college readiness, academic progress, advanced courses, equity, discipline and attendance data. We also advise parents to visit schools, consider other information on school performance and programs, and consider family needs as part of the school selection process.
View GreatSchools Rating Methodology
Data provided by GreatSchools.org © 2025. All rights reserved.
You May Also Like
Similar Rentals Nearby
What Are Walk Score®, Transit Score®, and Bike Score® Ratings?
Walk Score® measures the walkability of any address. Transit Score® measures access to public transit. Bike Score® measures the bikeability of any address.
What is a Sound Score Rating?
A Sound Score Rating aggregates noise caused by vehicle traffic, airplane traffic and local sources
