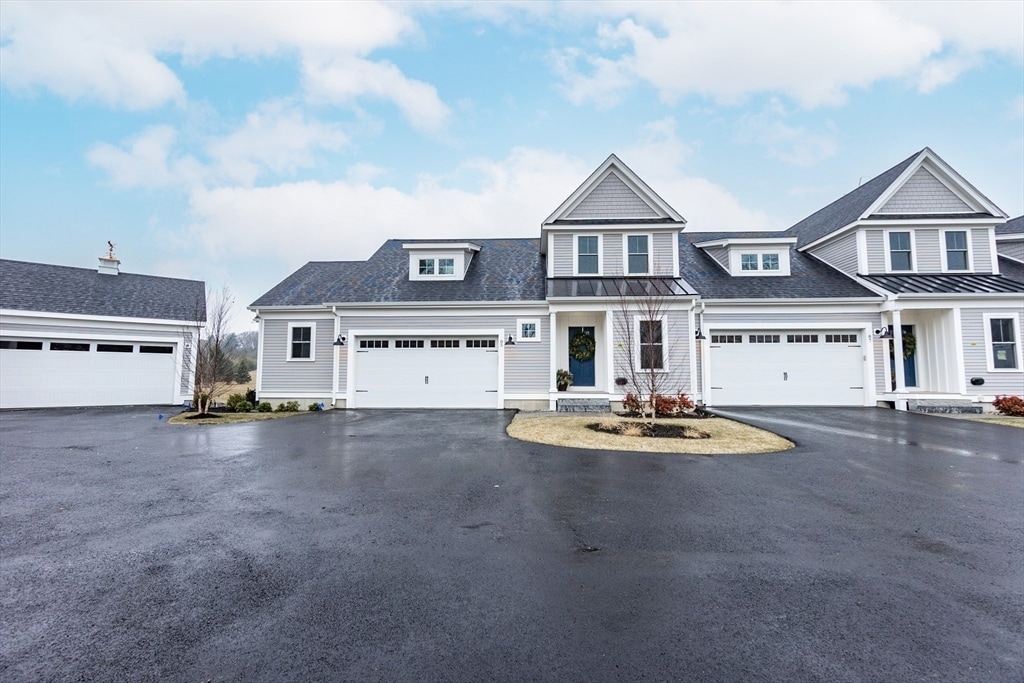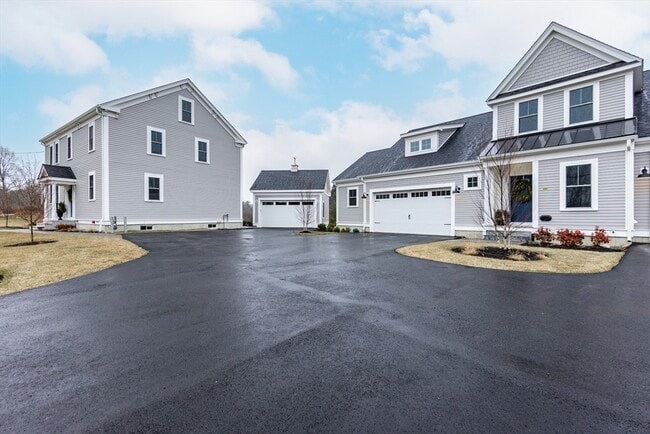$2,950
Total Monthly Price2 Beds, 1 Bath, 1,600 sq ft





Bedrooms
2
Bathrooms
2.5
Square Feet
2,278 sq ft
Available
Available Now

New Construction at its best! This unit combines a rich farm-like setting with with modern amenities designed for today's active lifestyle. Constructed with quality products and fine craftmanship. A luxurious townhome for residents in the 55+ community ( 1 occupant needs to be 55). This end unit features a first floor open space floor plan featuring many builder upgrades. Nine foot ceilings on the first floor,hardwood floors throughout the home,gas fireplace,2.5 bathrooms,Kohler plumbing fixtures,two-car garage,patio,main bedroom suite (on the first floor) with a custom designed closet. Stainless steel appliances,kitchen island and exquisite cabinetry in kitchen and bathrooms featuring quartz countertops. Lavish landscaping and grounds. This home is perfect for entertaining. Awesome commuter location with access to all major routes and two commuter rail stations. Walking distance to state park and the downtown area offering many award winning restaurants. MLS# 73420485
85 E Main St is a townhome located in Middlesex County and the 01748 ZIP Code. This area is served by the Hopkinton attendance zone.
Year Built
Bedrooms and Bathrooms
Home Design
Interior Spaces
Kitchen
Laundry
Listing and Financial Details
Location
Lot Details
Outdoor Features
Parking
Utilities
Amenities
Overview
Pet Policy
Recreation
The fees below are based on community-supplied data and may exclude additional fees and utilities.
495-South is a large area surrounding Interstate 495 about 20 miles south of Boston. This suburban town features peaceful neighborhoods nestled in forested areas paired with commercial developments. Renters have the choice of moderately priced to luxury apartments, condos, and single-family homes. An abundance of shopping and dining choices are scattered along the town’s major thoroughfares. Ponds, creeks, and large natural areas like Franklin State Forest and DelCarte Conservation Area provide relaxing outdoor activities. Residents have access to big-city amenities by driving a bit north into Boston, and the eclectic downtown districts of Worcester and Framingham are situated outside of the western and eastern corners of town.
Learn more about living in 495-South| Colleges & Universities | Distance | ||
|---|---|---|---|
| Colleges & Universities | Distance | ||
| Drive: | 13 min | 6.5 mi | |
| Drive: | 23 min | 11.5 mi | |
| Drive: | 26 min | 12.1 mi | |
| Drive: | 28 min | 14.0 mi |
 The GreatSchools Rating helps parents compare schools within a state based on a variety of school quality indicators and provides a helpful picture of how effectively each school serves all of its students. Ratings are on a scale of 1 (below average) to 10 (above average) and can include test scores, college readiness, academic progress, advanced courses, equity, discipline and attendance data. We also advise parents to visit schools, consider other information on school performance and programs, and consider family needs as part of the school selection process.
The GreatSchools Rating helps parents compare schools within a state based on a variety of school quality indicators and provides a helpful picture of how effectively each school serves all of its students. Ratings are on a scale of 1 (below average) to 10 (above average) and can include test scores, college readiness, academic progress, advanced courses, equity, discipline and attendance data. We also advise parents to visit schools, consider other information on school performance and programs, and consider family needs as part of the school selection process.
$2,950
Total Monthly Price2 Beds, 1 Bath, 1,600 sq ft
$2,799
Total Monthly Price2 Beds, 1.5 Baths, 1,140 sq ft
$2,515 - $6,160
Total Monthly Price2-3 Beds
$2,616 - $10,484
Total Monthly Price2 Beds
$3,800 - $4,000
Plus Fees3 Beds
$2,700 - $2,900
Plus Fees2-3 Beds
$2,955 - $6,040
Total Monthly Price2-3 Beds
What Are Walk Score®, Transit Score®, and Bike Score® Ratings?
Walk Score® measures the walkability of any address. Transit Score® measures access to public transit. Bike Score® measures the bikeability of any address.
What is a Sound Score Rating?
A Sound Score Rating aggregates noise caused by vehicle traffic, airplane traffic and local sources