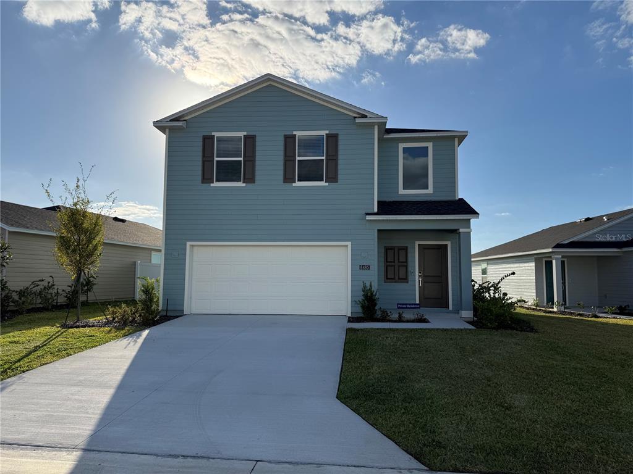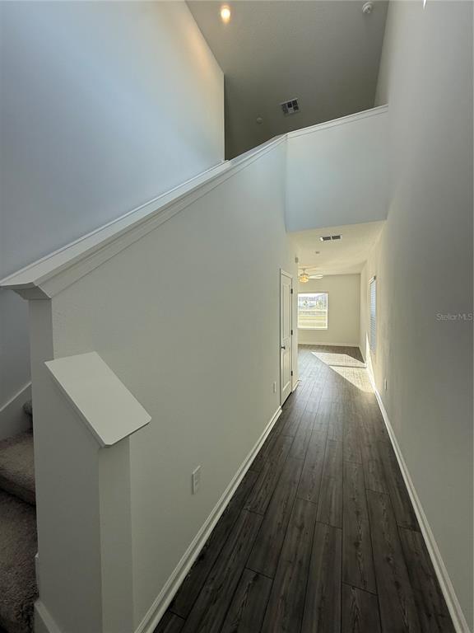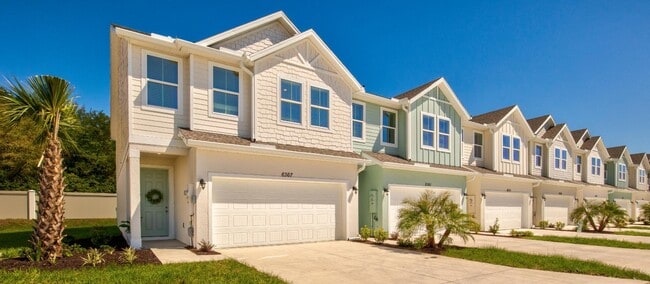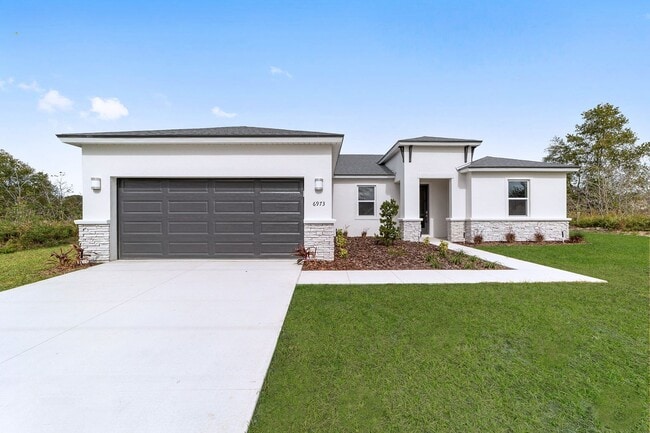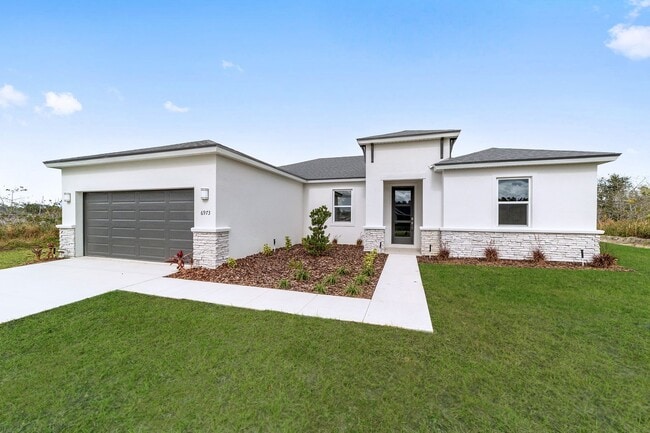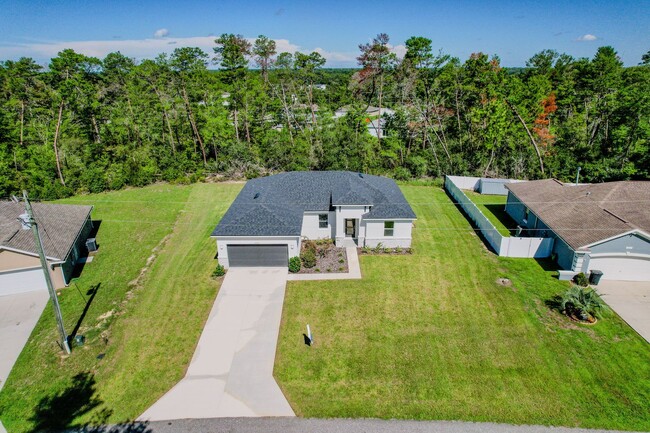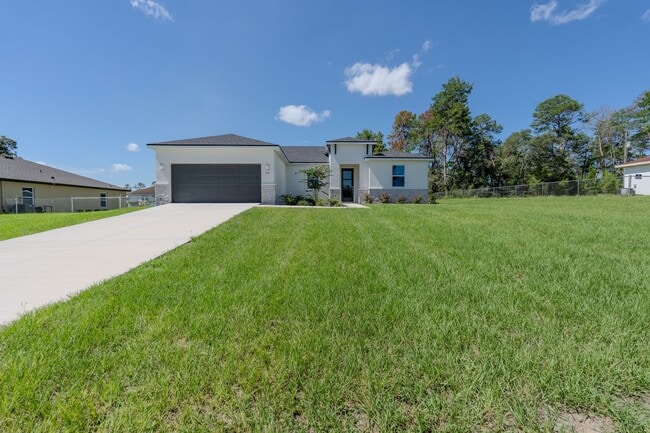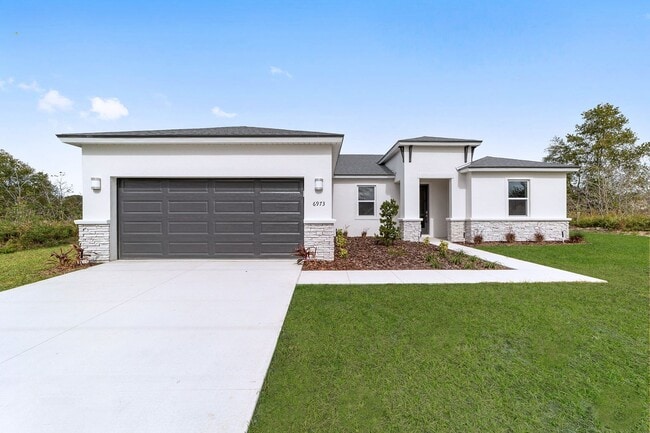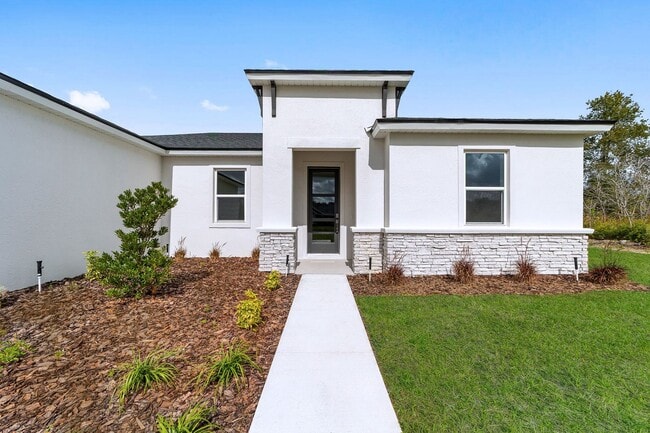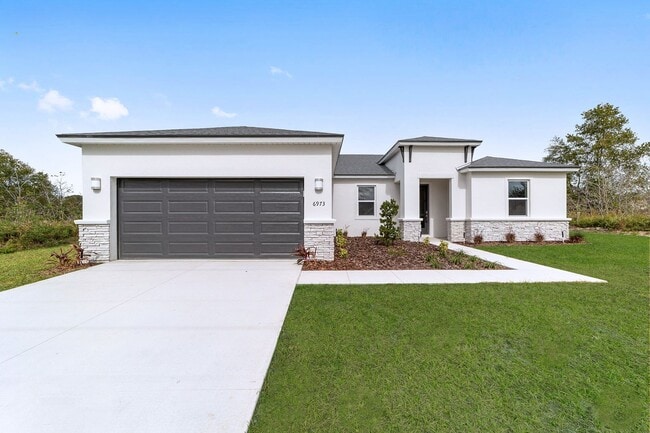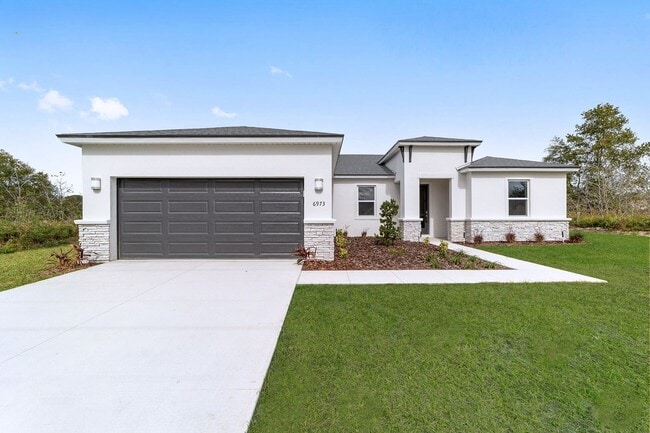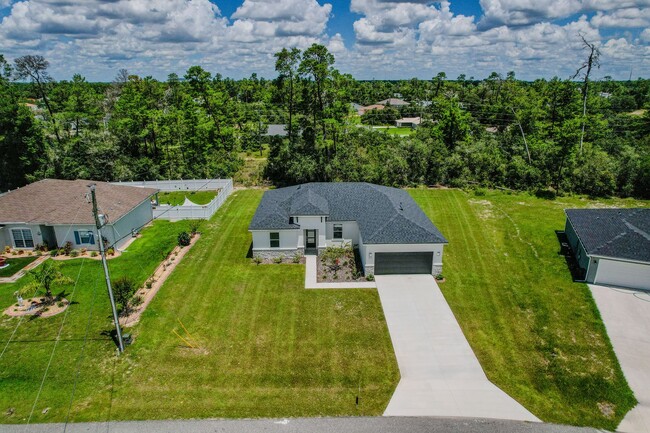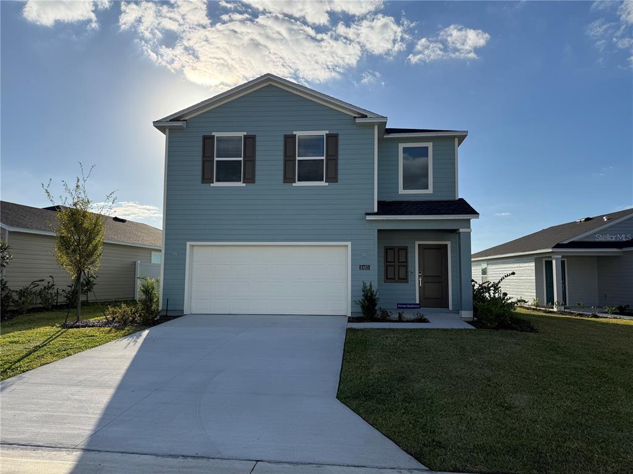8485 SW 41st Cir
Ocala, FL 34476
-
Bedrooms
4
-
Bathrooms
2.5
-
Square Feet
1,879 sq ft
-
Available
Available Now
Highlights
- Built in 2025 | New Construction
- Open Floorplan
- Clubhouse
- Community Pool
- Tennis Courts
- 3 Car Attached Garage

About This Home
Welcome to your new home! nestled in the highly anticipated Marion Ranch community. This beautifully designed residence features an open-floor concept with 4 bedrooms,2 1/2 bathrooms. The luxurious primary suite includes a large shower. Throughout the home,enjoy elegant quartz countertops,new appliances,and a covered patio,ideal for relaxing or entertaining outdoors. Spacious 3 car garage. Located just 5 minutes (or less) from Highway 200,you'll enjoy fast,convenient access to shopping,dining,and other amenities. The community of Pioneer Ranch offers a resort-style living experience,with amenities such as a resort-style pool,spa & cabana,fitness center,club house,playground,walking/jogging trails,and open green spaces. High-speed internet is included in the rent,and all appliances are brand new move-in ready so you can settle in without delay. This is a rare opportunity to live in a modern,thoughtfully built home within a vibrant,amenity-rich neighborhood. Schedule a viewing today and see why this is the rental you've been waiting for! 12 Month lease,First and Last months rent in advance and $2,676.50 security deposit. To verify income please attach last three paystubs or bank statements,tenant is in charge of utilities,Internet and trash pickup is provided by the HOA. One time Pet fee of $300 MLS# TB8446432
Unique Features
- NewConstruction
8485 SW 41st Cir is a house located in Marion County and the 34476 ZIP Code. This area is served by the Marion attendance zone.
Home Details
Home Type
Year Built
Bedrooms and Bathrooms
Flooring
Home Security
Interior Spaces
Kitchen
Laundry
Listing and Financial Details
Lot Details
Outdoor Features
Parking
Schools
Utilities
Community Details
Amenities
Overview
Pet Policy
Recreation
Fees and Policies
The fees below are based on community-supplied data and may exclude additional fees and utilities.
- One-Time Basics
- Due at Application
- Application Fee Per Applicant$0
- Due at Move-In
- Security Deposit - Refundable$2,395
- Due at Application
- Dogs
- Allowed
- Cats
- Allowed
- Garage Lot
Property Fee Disclaimer: Based on community-supplied data and independent market research. Subject to change without notice. May exclude fees for mandatory or optional services and usage-based utilities.
Contact
- Listed by Celeste Martinez | Real Broker,LLC
- Phone Number
- Contact
-
Source
 Stellar MLS
Stellar MLS
- NewConstruction
Located in North Central Florida, Ocala is renowned as the "Horse Capital of the World," with hundreds of thoroughbred farms and training centers dotting its landscape. The rental market includes garden-style communities near the historic downtown district and newer developments close to the World Equestrian Center. One-bedroom units average $1,243 monthly, while two-bedroom homes typically lease for $1,551, reflecting a 4.5% year-over-year increase. The historic district, with its Victorian architecture along East Fort King Street, and the area near the College of Central Florida are among the city's most sought-after neighborhoods.
Residents enjoy easy access to outdoor recreation at the Ocala National Forest and Silver Springs State Park, home to famous glass-bottom boats and crystal-clear springs. Downtown Ocala centers around the historic Marion Theatre and the downtown square, offering shopping and dining options. The College of Central Florida campus adds to the area's appeal.
Learn more about living in Ocala| Colleges & Universities | Distance | ||
|---|---|---|---|
| Colleges & Universities | Distance | ||
| Drive: | 14 min | 5.3 mi | |
| Drive: | 21 min | 7.1 mi |
 The GreatSchools Rating helps parents compare schools within a state based on a variety of school quality indicators and provides a helpful picture of how effectively each school serves all of its students. Ratings are on a scale of 1 (below average) to 10 (above average) and can include test scores, college readiness, academic progress, advanced courses, equity, discipline and attendance data. We also advise parents to visit schools, consider other information on school performance and programs, and consider family needs as part of the school selection process.
The GreatSchools Rating helps parents compare schools within a state based on a variety of school quality indicators and provides a helpful picture of how effectively each school serves all of its students. Ratings are on a scale of 1 (below average) to 10 (above average) and can include test scores, college readiness, academic progress, advanced courses, equity, discipline and attendance data. We also advise parents to visit schools, consider other information on school performance and programs, and consider family needs as part of the school selection process.
View GreatSchools Rating Methodology
Data provided by GreatSchools.org © 2025. All rights reserved.
You May Also Like
Similar Rentals Nearby
What Are Walk Score®, Transit Score®, and Bike Score® Ratings?
Walk Score® measures the walkability of any address. Transit Score® measures access to public transit. Bike Score® measures the bikeability of any address.
What is a Sound Score Rating?
A Sound Score Rating aggregates noise caused by vehicle traffic, airplane traffic and local sources
