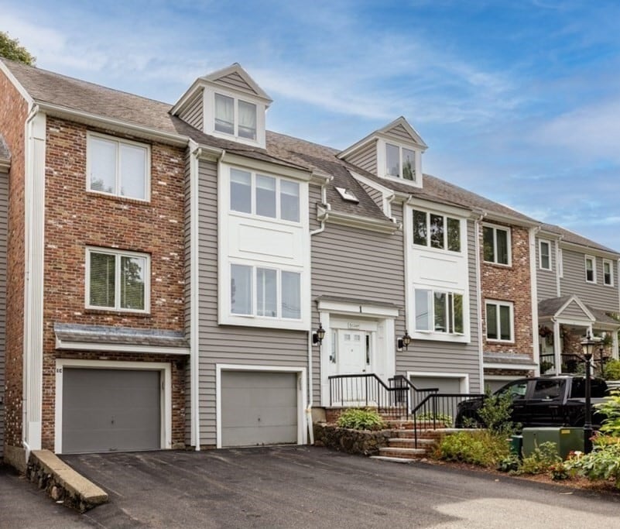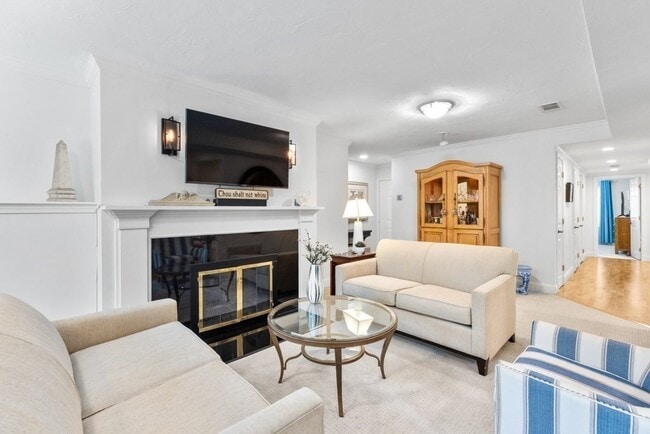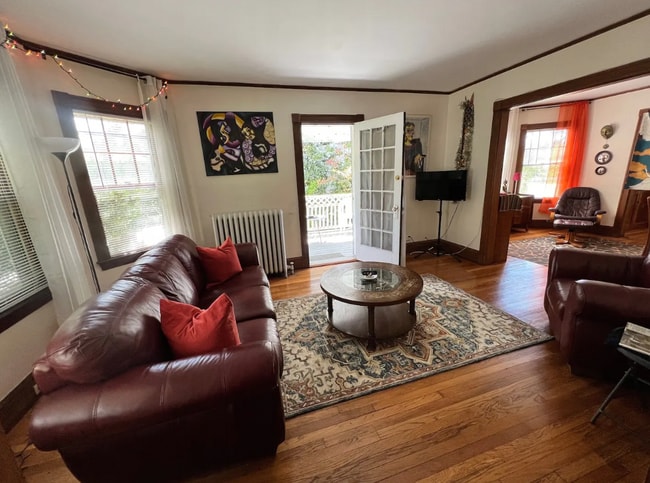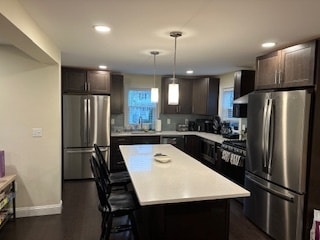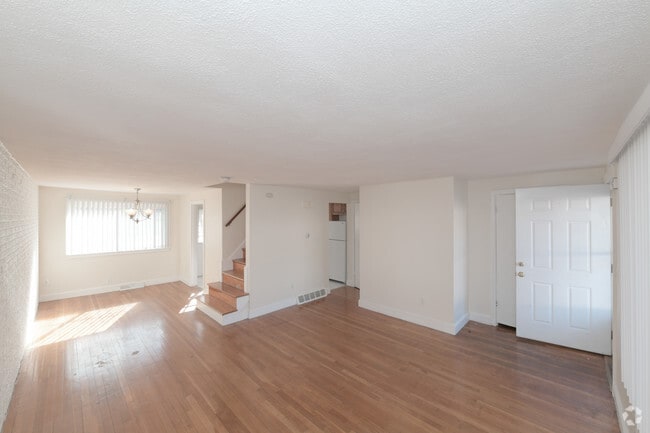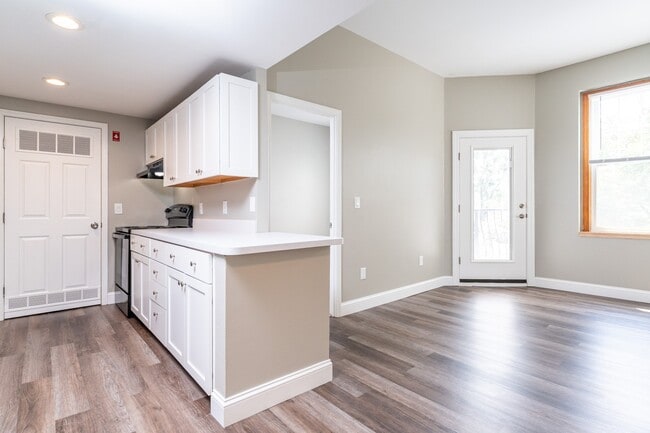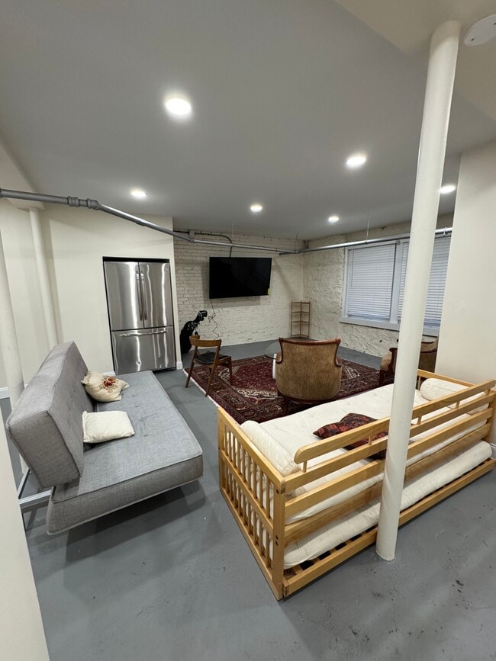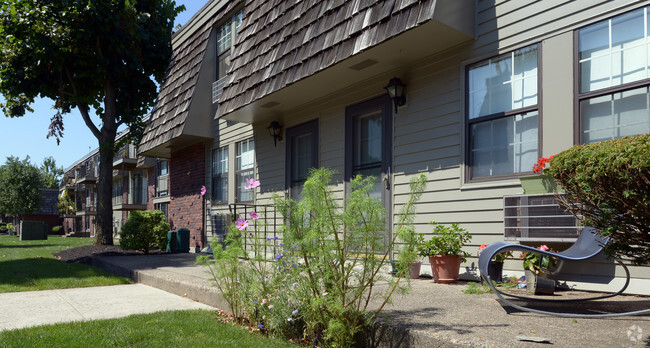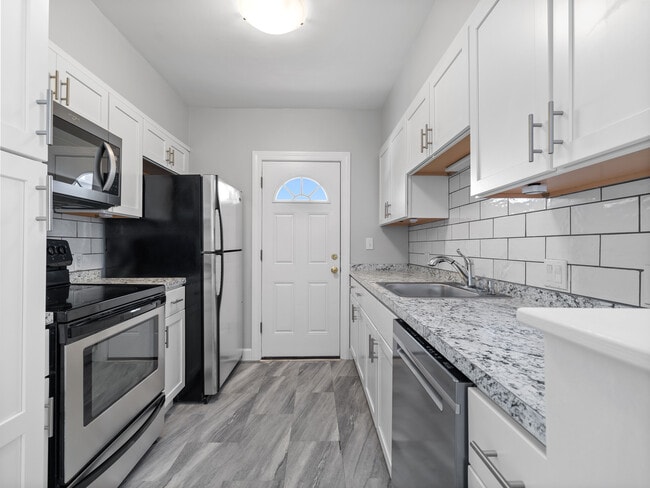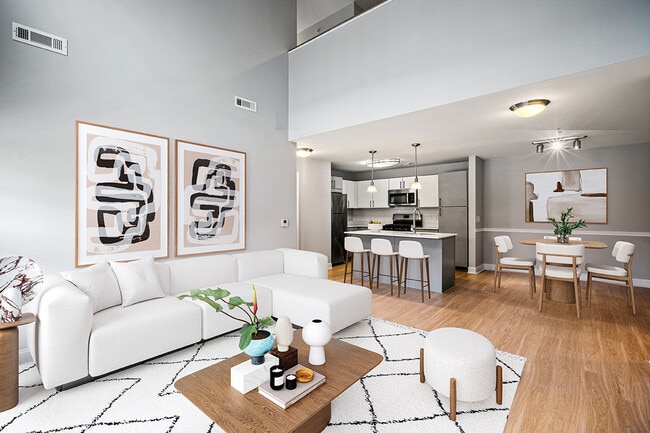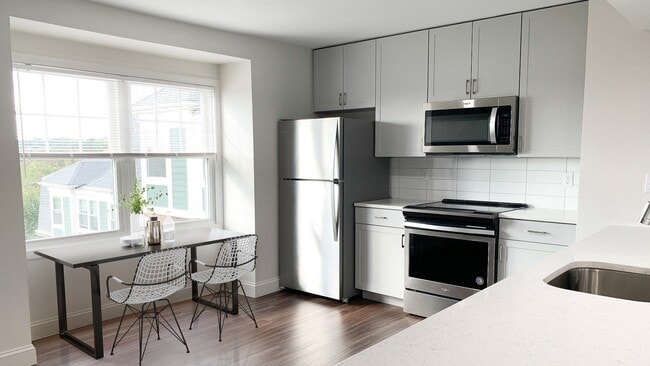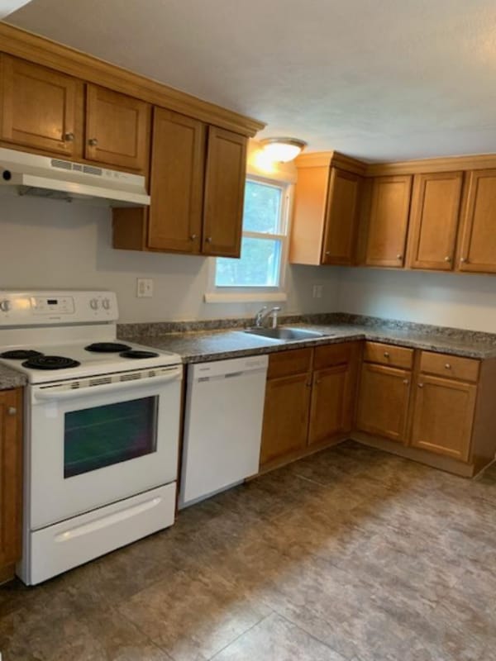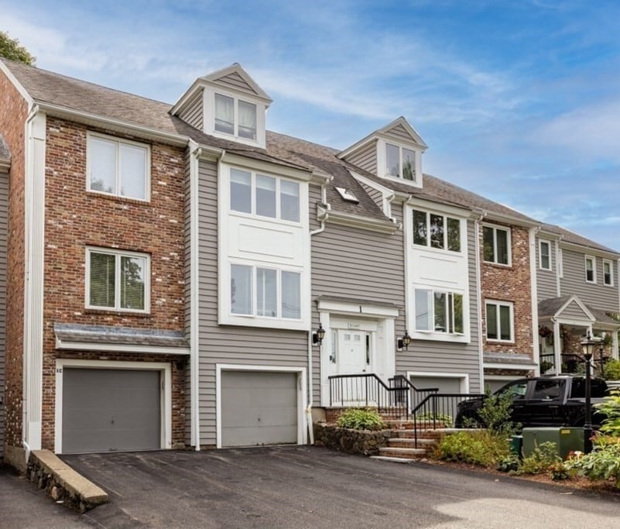3 Beds, 1 Bath, 1,900 sq ft
84 Walpole St
Canton, MA 02021
-
Bedrooms
2
-
Bathrooms
2
-
Square Feet
1,534 sq ft
-
Available
Available Now
Highlights
- Open Floorplan
- Deck
- Property is near public transit
- Wood Flooring
- Main Floor Primary Bedroom
- Solid Surface Countertops

About This Home
Available now! No pets,no smoking! 720+ credit score please. Exceptional opportunity for care free living at Oak Knoll Condominiums. This lovely appointed 2 bed/2 full bath unit offers single level living with a sunny open floor plan. Step inside to an inviting living room with wood burning fireplace and ample space to create your comfortable retreat. The upgraded kitchen with white cabinetry blends seamlessly into the dining area and offers direct access to a new trex deck overlooking manicured grounds. The primary bedroom has a generous closet and spa like ensuite bath. Additional amenities include in-unit laundry,a secondary modern full bath and a fully finished lower level perfect for a family room,guest space or home office. The single garage provides convenient parking with direct access to the lower level and the newer central air system check even more boxes. Close proximity to Canton Junction MBTA & the restaurants & retail of Canton Center. Minutes to routes,95,495 & 2 MLS# 73455825
84 Walpole St is a townhome located in Norfolk County and the 02021 ZIP Code.
Home Details
Year Built
Bedrooms and Bathrooms
Flooring
Home Design
Interior Spaces
Kitchen
Laundry
Listing and Financial Details
Location
Outdoor Features
Parking
Utilities
Community Details
Amenities
Overview
Pet Policy
Recreation
Fees and Policies
The fees below are based on community-supplied data and may exclude additional fees and utilities.
- One-Time Basics
- Due at Move-In
- Security Deposit - RefundableCharged per unit.$3,200
- Due at Move-In
Property Fee Disclaimer: Based on community-supplied data and independent market research. Subject to change without notice. May exclude fees for mandatory or optional services and usage-based utilities.
Contact
- Listed by Anna Federico | Bel Air Properties
- Phone Number
-
Source
 MLS Property Information Network
MLS Property Information Network
- Microwave
- Range
- Refrigerator
- Deck
The city of Canton is a densely wooded suburb approximately 15 miles southwest of Downtown Boston. Home to several golf courses and spacious parks, Canton has a park-like atmosphere and an active community. Canton is lined with picturesque single-family homes and towering trees, not to mention the welcoming neighbors. Apartments in Canton are mid-range to high-end, and residents appreciate the small-town feeling while still living in the Great Boston area. Although the city is mainly residential, there are a few small businesses in town like the popular Trillium Brewing Company on Shawmut Road.
Learn more about living in Canton| Colleges & Universities | Distance | ||
|---|---|---|---|
| Colleges & Universities | Distance | ||
| Drive: | 11 min | 4.3 mi | |
| Drive: | 16 min | 7.3 mi | |
| Drive: | 18 min | 9.8 mi | |
| Drive: | 24 min | 12.1 mi |
Transportation options available in Canton include Mattapan Station, located 9.5 miles from 84 Walpole St. 84 Walpole St is near General Edward Lawrence Logan International, located 19.3 miles or 36 minutes away, and Rhode Island Tf Green International, located 39.9 miles or 56 minutes away.
| Transit / Subway | Distance | ||
|---|---|---|---|
| Transit / Subway | Distance | ||
|
|
Drive: | 18 min | 9.5 mi |
|
|
Drive: | 19 min | 9.9 mi |
|
|
Drive: | 19 min | 10.0 mi |
|
|
Drive: | 19 min | 10.2 mi |
|
|
Drive: | 22 min | 13.0 mi |
| Commuter Rail | Distance | ||
|---|---|---|---|
| Commuter Rail | Distance | ||
|
|
Walk: | 18 min | 0.9 mi |
|
|
Drive: | 3 min | 1.3 mi |
|
|
Drive: | 8 min | 4.0 mi |
|
|
Drive: | 9 min | 4.4 mi |
|
|
Drive: | 10 min | 4.9 mi |
| Airports | Distance | ||
|---|---|---|---|
| Airports | Distance | ||
|
General Edward Lawrence Logan International
|
Drive: | 36 min | 19.3 mi |
|
Rhode Island Tf Green International
|
Drive: | 56 min | 39.9 mi |
Time and distance from 84 Walpole St.
| Shopping Centers | Distance | ||
|---|---|---|---|
| Shopping Centers | Distance | ||
| Walk: | 19 min | 1.0 mi | |
| Drive: | 4 min | 1.8 mi | |
| Drive: | 5 min | 1.9 mi |
| Parks and Recreation | Distance | ||
|---|---|---|---|
| Parks and Recreation | Distance | ||
|
Museum of American Bird Art at Mass Audubon
|
Drive: | 4 min | 1.8 mi |
|
Mass Audubon's Mildred Morse Allen Wildlife Sanctuary
|
Drive: | 4 min | 1.8 mi |
|
Mass Audubon's Moose Hill Wildlife Sanctuary
|
Drive: | 12 min | 4.4 mi |
|
Mass Audubon's Blue Hills Trailside Museum
|
Drive: | 10 min | 5.4 mi |
|
Blue Hills Reservation
|
Drive: | 12 min | 6.3 mi |
| Hospitals | Distance | ||
|---|---|---|---|
| Hospitals | Distance | ||
| Drive: | 8 min | 4.2 mi | |
| Drive: | 12 min | 6.0 mi | |
| Drive: | 14 min | 7.6 mi |
| Military Bases | Distance | ||
|---|---|---|---|
| Military Bases | Distance | ||
| Drive: | 33 min | 19.9 mi |
You May Also Like
Similar Rentals Nearby
-
$3,600Total Monthly PriceTotal Monthly Price NewPrices include all required monthly fees.Townhome for Rent
-
$7,500Total Monthly PriceTotal Monthly Price NewPrices include all required monthly fees.12 Month LeaseTownhome for Rent
5 Beds, 5.5 Baths, 2,103 sq ft
-
-
Total Monthly Price New2 Beds$2,280+Total Monthly PricePrices include all required monthly fees.
-
-
-
-
Total Monthly Price New2 Beds$3,908+Total Monthly PricePrices include base rent and required monthly fees of $15. Variable costs based on usage may apply.Base Rent:2 Beds$3,893+
-
Total Monthly Price New2 Beds$3,015+3 Beds$3,020+Total Monthly PricePrices include base rent and required monthly fees. Variable costs based on usage may apply.
-
What Are Walk Score®, Transit Score®, and Bike Score® Ratings?
Walk Score® measures the walkability of any address. Transit Score® measures access to public transit. Bike Score® measures the bikeability of any address.
What is a Sound Score Rating?
A Sound Score Rating aggregates noise caused by vehicle traffic, airplane traffic and local sources
