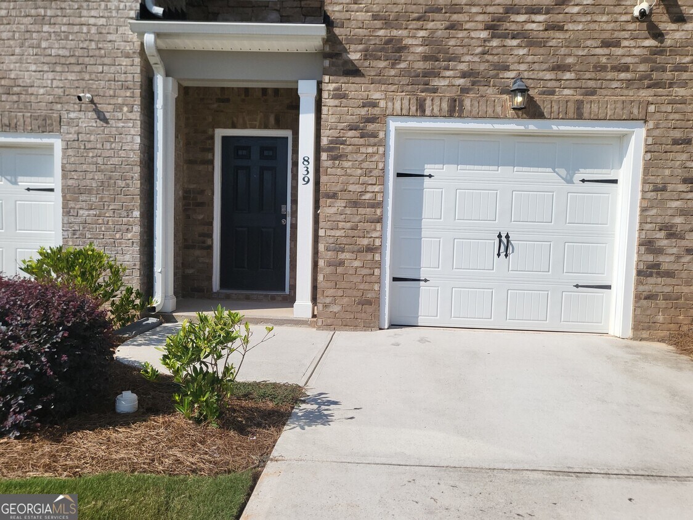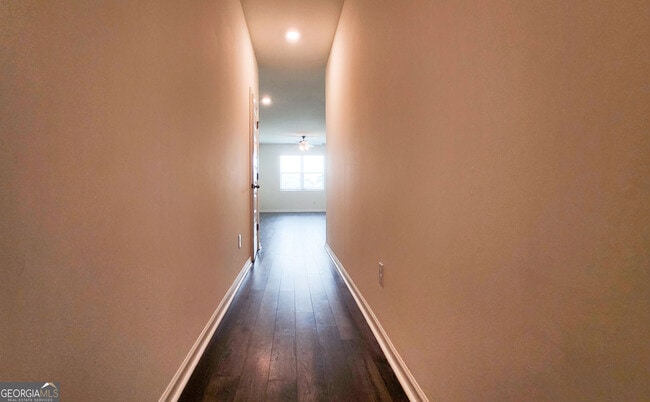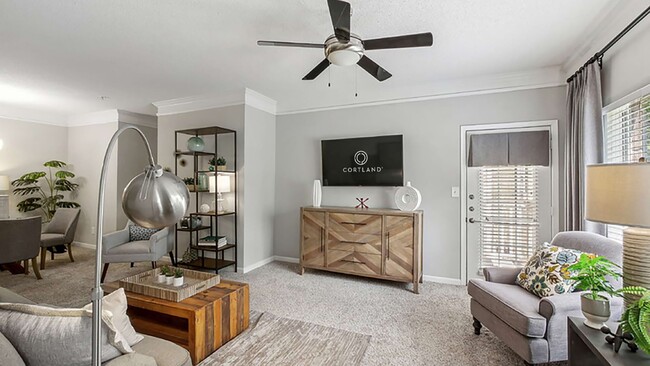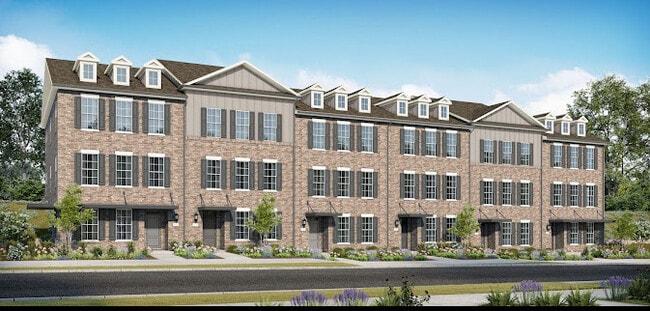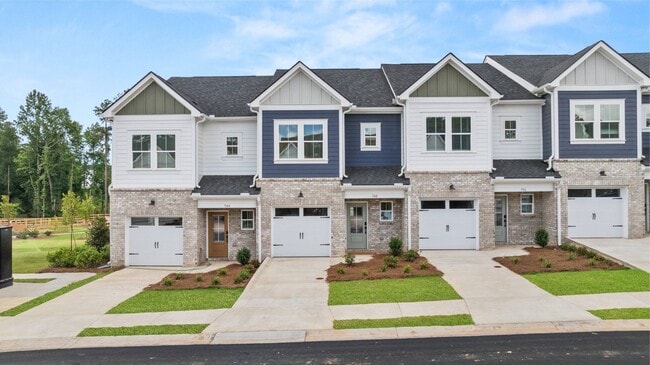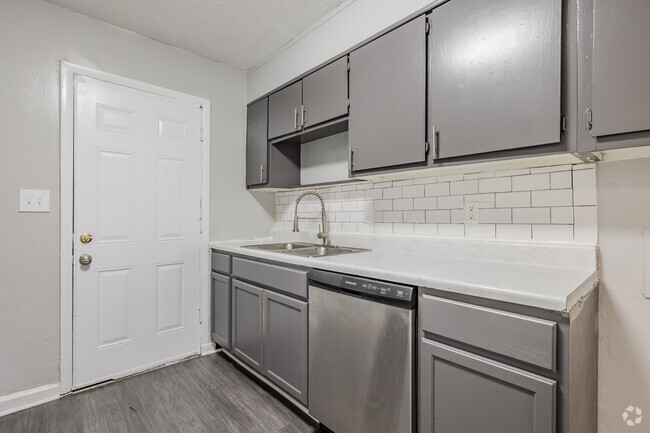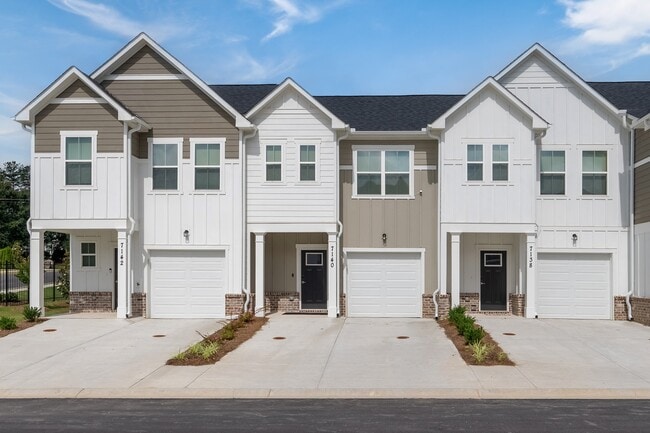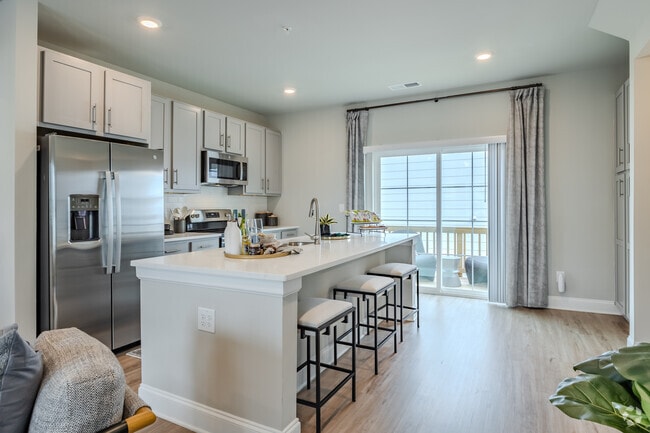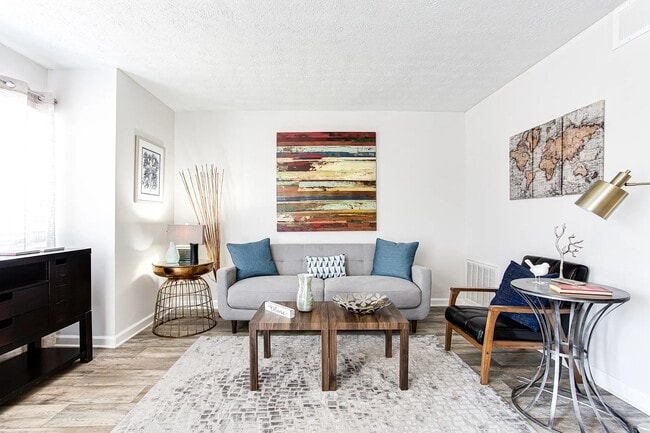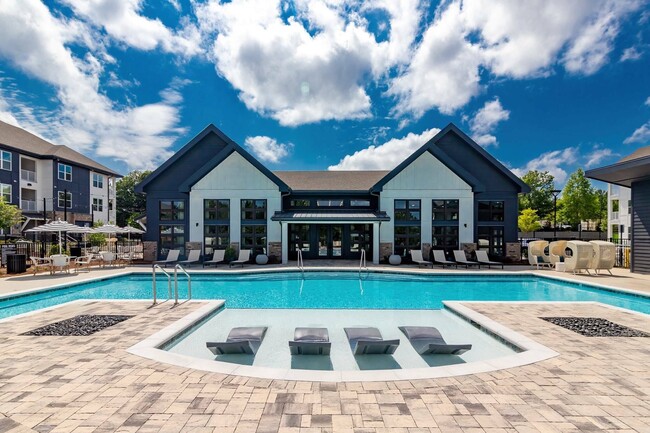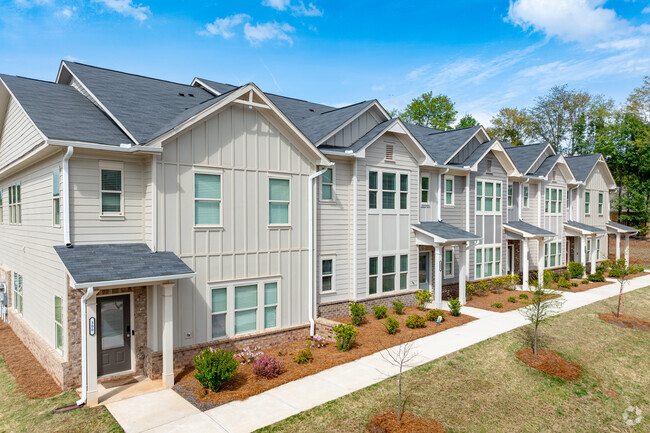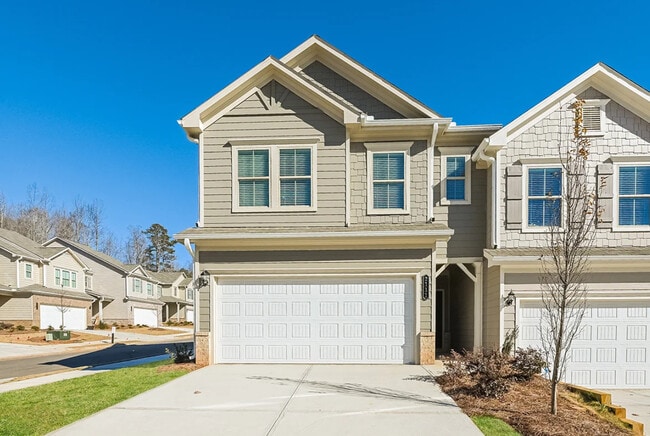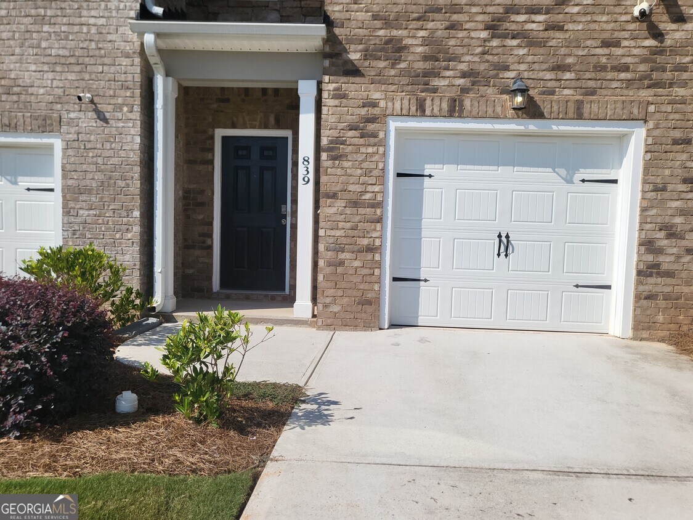839 Taurus Dr
Stockbridge, GA 30281
-
Bedrooms
3
-
Bathrooms
2.5
-
Square Feet
1,476 sq ft
-
Available
Available Now
Highlights
- High Ceiling
- Community Pool
- Stainless Steel Appliances
- Tray Ceiling
- Double Vanity
- Walk-In Closet

About This Home
Take advantage of this HOLIDAY MOVE-IN SPECIAL! Move in by December 1st and receive $200 off your first 2 months' rent! Beautiful Brick Townhome in Border Farms- Now available for Rent! This stylish 2-story brick townhome offers 3 bedrooms, 2.5 baths, and a 1-car garage, located in the sought-after BorderFarms community of Stockbridge, GA. Enjoy an open-concept main level featuring a bright living area and a moder kitchen with granite countertops, stainless steel appliance, New dishwasher and stove, built-in microwave, and plenty of storage. A washer and dryer are included. This smart home offers convenience and modern comfort with updated features throughout. Upstairs, the primary suite includes a walk-in closet plus two additional closets inside the en-suite bathroom, complete with a double vanity. Two secondary bedrooms and another full bath complete the upper level. Located in a quiet, family-friendly community near Dutch Town schools, minutes from shopping and dining, and with easy access to I-75 and I-675. Only 20 minutes from Hartsfield-Jackson Atlanta International Airport. Available for rent now. Section 8 Accepted /Section 8 Eligible. Holiday Special: $200 off first 2 months if moved in by December 1st. Contact today for rental details or to schedule a private showing.
839 Taurus Dr is a townhome located in Henry County and the 30281 ZIP Code. This area is served by the Henry County attendance zone.
Home Details
Home Type
Year Built
Attic
Bedrooms and Bathrooms
Flooring
Home Design
Home Security
Interior Spaces
Kitchen
Laundry
Listing and Financial Details
Location
Lot Details
Outdoor Features
Parking
Schools
Utilities
Community Details
Overview
Recreation
Fees and Policies
The fees below are based on community-supplied data and may exclude additional fees and utilities.
-
One-Time Basics
-
Due at Application
-
Application Fee Per ApplicantCharged per applicant.$100
-
-
Due at Move-In
-
Security Deposit - RefundableCharged per unit.$2,200
-
-
Due at Application
-
Garage - Attached
-
Garage Lot
Property Fee Disclaimer: Based on community-supplied data and independent market research. Subject to change without notice. May exclude fees for mandatory or optional services and usage-based utilities.
Contact
- Listed by Octavia Buckhanon | City Limits Realty, LLC
- Phone Number
- Contact
-
Source
 Georgia Multiple Listing Service
Georgia Multiple Listing Service
- Double Vanities
- Dishwasher
- Stainless Steel Appliances
- Microwave
- Range
- Refrigerator
- Family Room
Welcome to Stockbridge, a growing city in Henry County located 20 miles southeast of Atlanta. This established community offers diverse housing options, from apartment communities to residential neighborhoods. Current rental trends show average monthly rates of $1,357 for one-bedroom units, $1,536 for two bedrooms, and $1,841 for three bedrooms, with floor plans ranging from 816 to 1,359 square feet. The rental market has remained steady, making Stockbridge an appealing choice for those seeking Atlanta-area living.
Stockbridge's history dates back to 1829, when the Concord Methodist Church was established near present-day Old Stagecoach Road. Today, the city features several parks and recreational spaces, including Clark Community Park, Memorial Park, and the Reeves Creek Trail. Community events bring neighbors together throughout the year, with highlights like the annual Bridgefest celebration and summer concerts at City Hall.
Learn more about living in Stockbridge| Colleges & Universities | Distance | ||
|---|---|---|---|
| Colleges & Universities | Distance | ||
| Drive: | 20 min | 10.6 mi | |
| Drive: | 29 min | 18.4 mi | |
| Drive: | 31 min | 20.5 mi | |
| Drive: | 35 min | 21.2 mi |
 The GreatSchools Rating helps parents compare schools within a state based on a variety of school quality indicators and provides a helpful picture of how effectively each school serves all of its students. Ratings are on a scale of 1 (below average) to 10 (above average) and can include test scores, college readiness, academic progress, advanced courses, equity, discipline and attendance data. We also advise parents to visit schools, consider other information on school performance and programs, and consider family needs as part of the school selection process.
The GreatSchools Rating helps parents compare schools within a state based on a variety of school quality indicators and provides a helpful picture of how effectively each school serves all of its students. Ratings are on a scale of 1 (below average) to 10 (above average) and can include test scores, college readiness, academic progress, advanced courses, equity, discipline and attendance data. We also advise parents to visit schools, consider other information on school performance and programs, and consider family needs as part of the school selection process.
View GreatSchools Rating Methodology
Data provided by GreatSchools.org © 2025. All rights reserved.
You May Also Like
Similar Rentals Nearby
-
-
1 / 58
-
-
-
-
-
-
-
-
What Are Walk Score®, Transit Score®, and Bike Score® Ratings?
Walk Score® measures the walkability of any address. Transit Score® measures access to public transit. Bike Score® measures the bikeability of any address.
What is a Sound Score Rating?
A Sound Score Rating aggregates noise caused by vehicle traffic, airplane traffic and local sources
