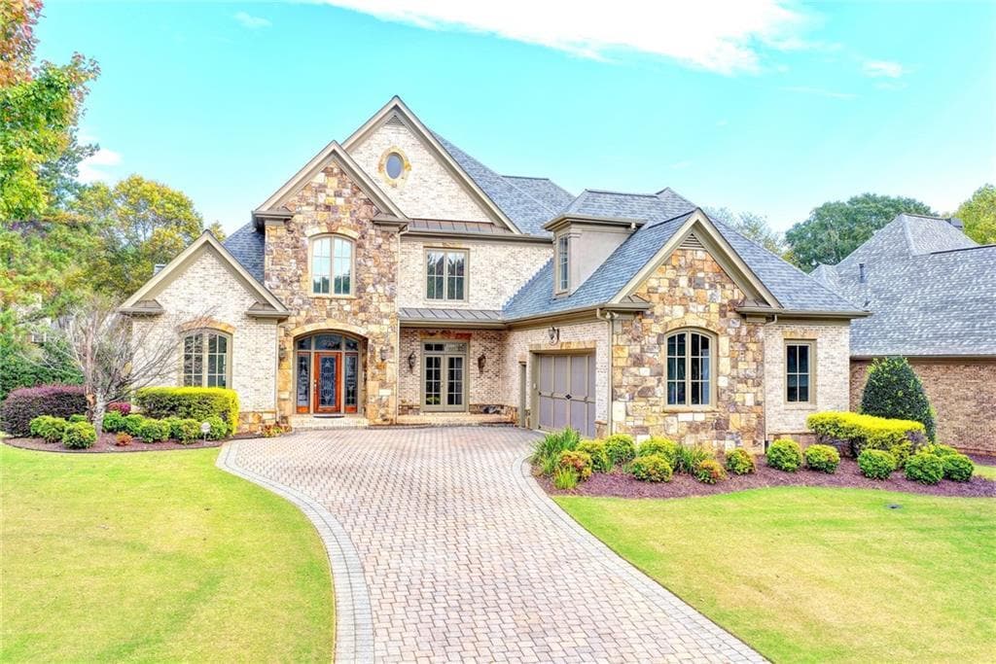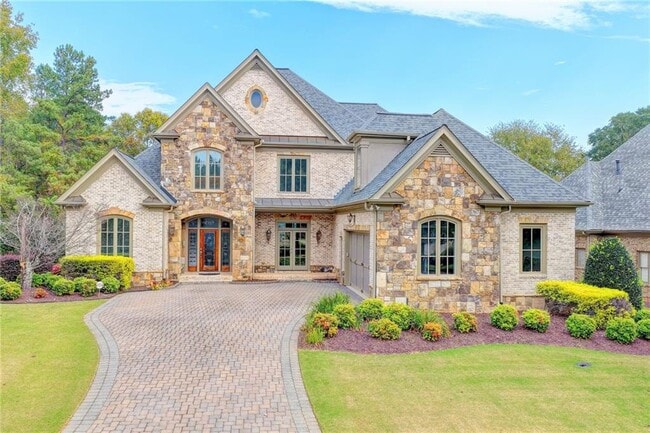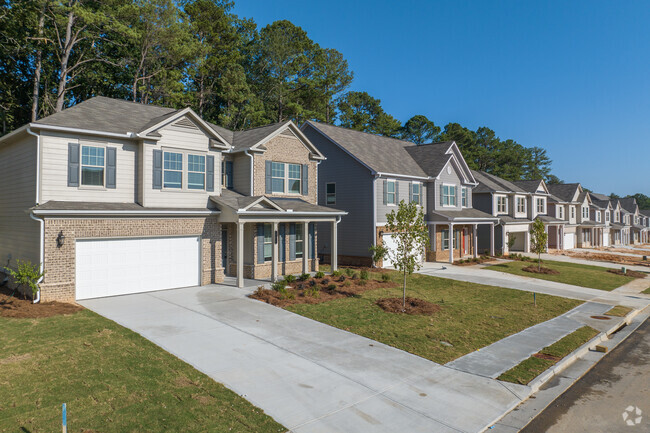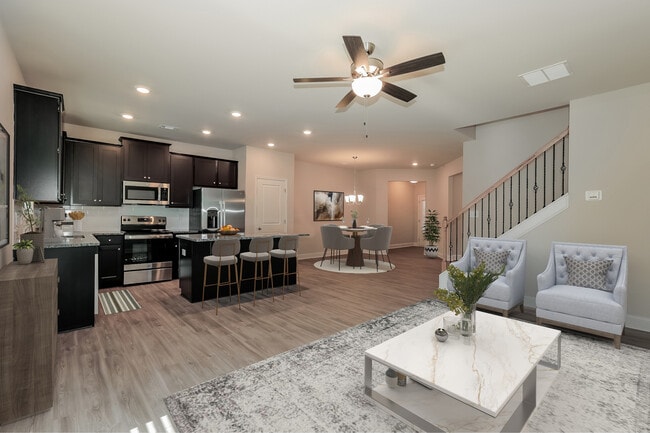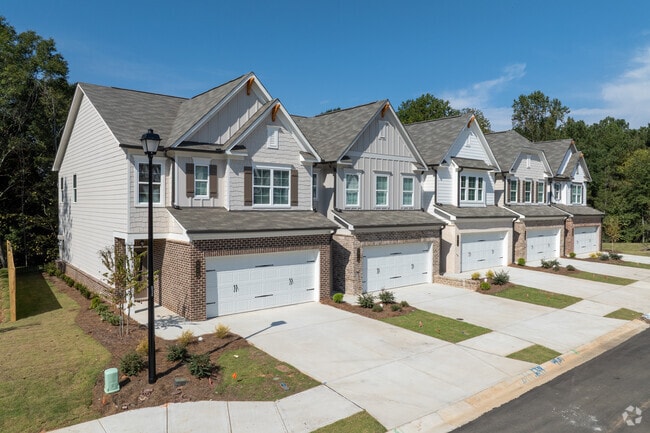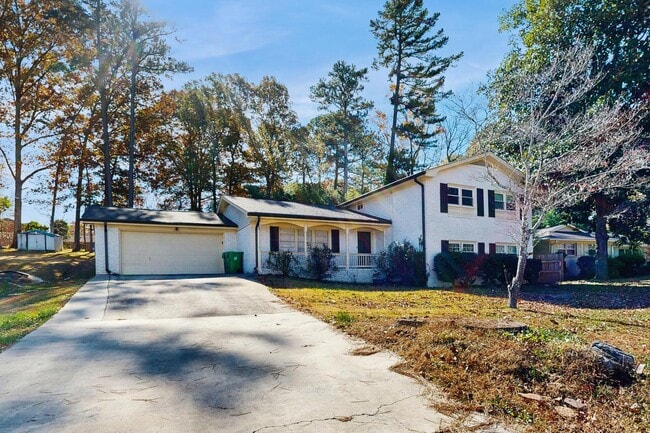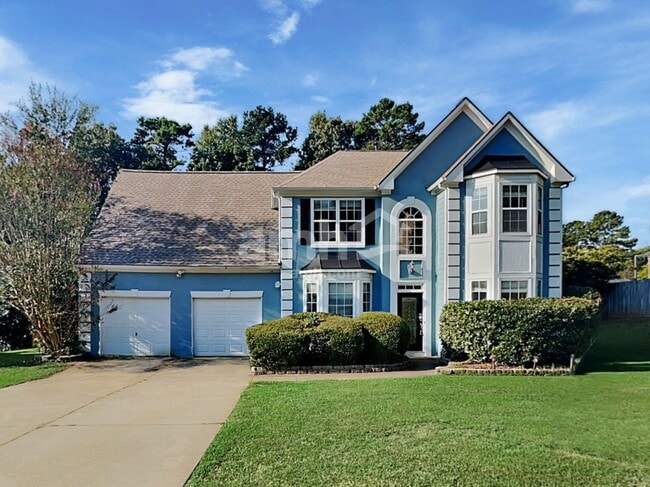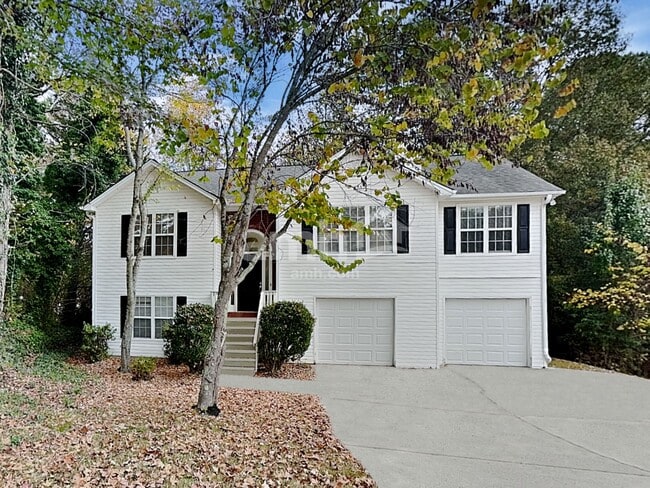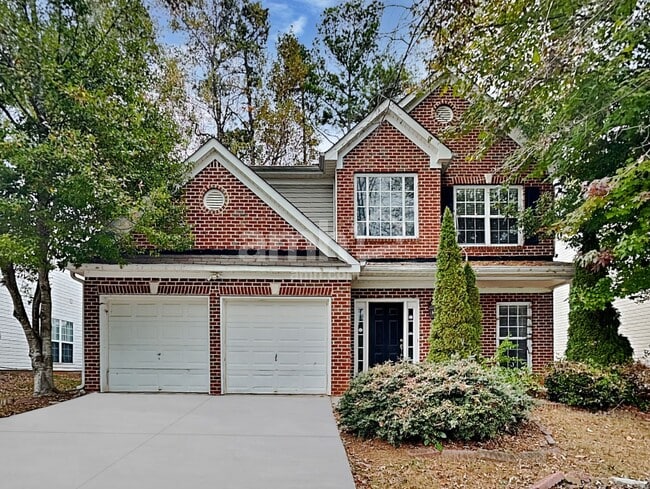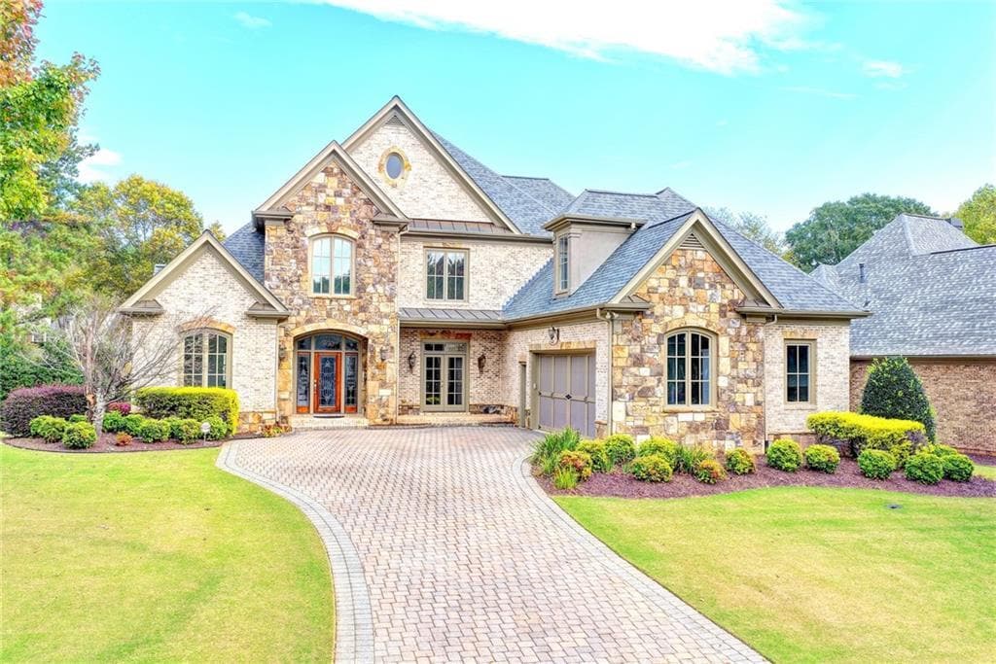8330 Royal Melbourne Way
Duluth, GA 30097
-
Bedrooms
7
-
Bathrooms
5
-
Square Feet
7,051 sq ft
-
Available
Available Now
Highlights
- Golf Course Community
- Country Club
- Home fronts a pond
- Gated Community
- View of Trees or Woods
- Deck

About This Home
Located in the prestigious St. Marlo Country Club,this beautifully updated home offers 7 bedrooms,4 full baths,and 2 half baths,including a luxurious master suite on the main level. Enjoy peace of mind with numerous upgrades: fresh interior and exterior paint,recently replaced roof,A/C units and a 900 lbs springless new garage opener. The open and elegant floor plan features soaring ceilings,abundant natural light,and a spacious family room with 2 fireplaces on the main level. The chef’s kitchen with stone countertops and premium appliances opens seamlessly to the living area — ideal for entertaining. The finished terrace level adds versatile living space for a media room,wine cellar,kitchenette and a guest suite. Relax outdoors on the covered patio overlooking the landscaped backyard. Meticulously maintained and move-in ready,this home perfectly combines luxury,comfort,and functionality in one of Johns Creek’s most desirable gated golf communities. - Credit score over 730 is required. Basement is furnished. MLS ID 7685508
8330 Royal Melbourne Way is a house located in Forsyth County and the 30097 ZIP Code. This area is served by the Forsyth County attendance zone.
Home Details
Home Type
Year Built
Bedrooms and Bathrooms
Eco-Friendly Details
Finished Basement
Flooring
Home Design
Home Security
Interior Spaces
Kitchen
Laundry
Listing and Financial Details
Location
Lot Details
Outdoor Features
Parking
Schools
Utilities
Views
Community Details
Overview
Recreation
Security
Contact
- Listed by YUN PARK | Focus Realty Investment
- Phone Number
- Contact
-
Source
 First Multiple Listing Service, Inc.
First Multiple Listing Service, Inc.
- Dishwasher
- Disposal
- Microwave
- Oven
- Range
- Refrigerator
Welcome to Duluth, Georgia, located 22 miles northeast of Atlanta in Gwinnett County. This established community in the northern suburbs offers housing options throughout neighborhoods like Sweet Bottom Plantation and Sugarloaf. Downtown Duluth features the Red Clay Theater and a central fountain plaza where community events take place throughout the year. Current rental rates range from $1,356 for studios to $2,869 for four-bedroom units, with most options showing decreased pricing compared to last year.
Duluth's parks system includes Rogers Bridge Park, which provides access to walking and biking trails along the Chattahoochee River. The Southeastern Railway Museum, Georgia's official transportation history museum, showcases the area's rich railroad heritage. Gas South Arena hosts year-round entertainment and sporting events, while the Sugarloaf Country Club remains one of metro Atlanta's premier golf destinations.
Learn more about living in Duluth| Colleges & Universities | Distance | ||
|---|---|---|---|
| Colleges & Universities | Distance | ||
| Drive: | 22 min | 9.9 mi | |
| Drive: | 24 min | 12.0 mi | |
| Drive: | 27 min | 12.9 mi | |
| Drive: | 34 min | 18.8 mi |
 The GreatSchools Rating helps parents compare schools within a state based on a variety of school quality indicators and provides a helpful picture of how effectively each school serves all of its students. Ratings are on a scale of 1 (below average) to 10 (above average) and can include test scores, college readiness, academic progress, advanced courses, equity, discipline and attendance data. We also advise parents to visit schools, consider other information on school performance and programs, and consider family needs as part of the school selection process.
The GreatSchools Rating helps parents compare schools within a state based on a variety of school quality indicators and provides a helpful picture of how effectively each school serves all of its students. Ratings are on a scale of 1 (below average) to 10 (above average) and can include test scores, college readiness, academic progress, advanced courses, equity, discipline and attendance data. We also advise parents to visit schools, consider other information on school performance and programs, and consider family needs as part of the school selection process.
View GreatSchools Rating Methodology
Data provided by GreatSchools.org © 2026. All rights reserved.
You May Also Like
Similar Rentals Nearby
What Are Walk Score®, Transit Score®, and Bike Score® Ratings?
Walk Score® measures the walkability of any address. Transit Score® measures access to public transit. Bike Score® measures the bikeability of any address.
What is a Sound Score Rating?
A Sound Score Rating aggregates noise caused by vehicle traffic, airplane traffic and local sources
