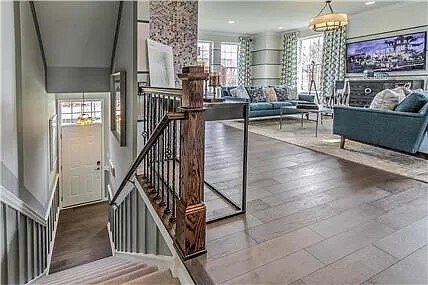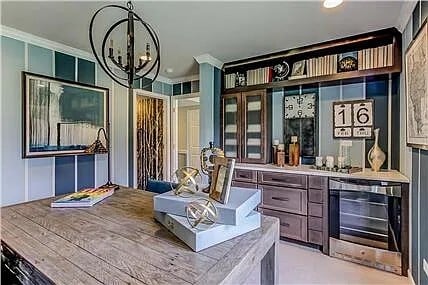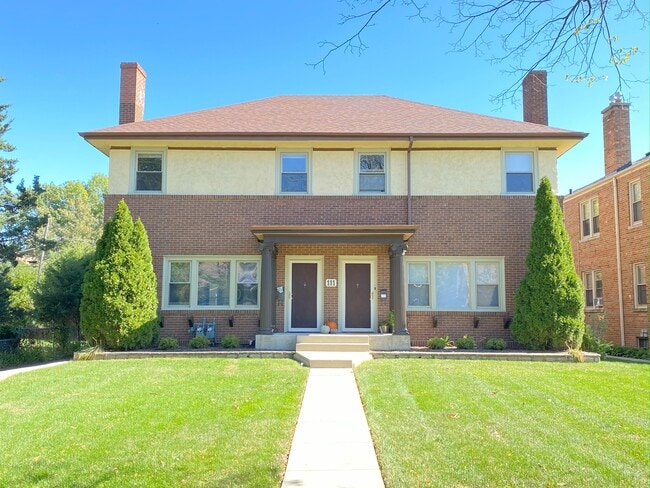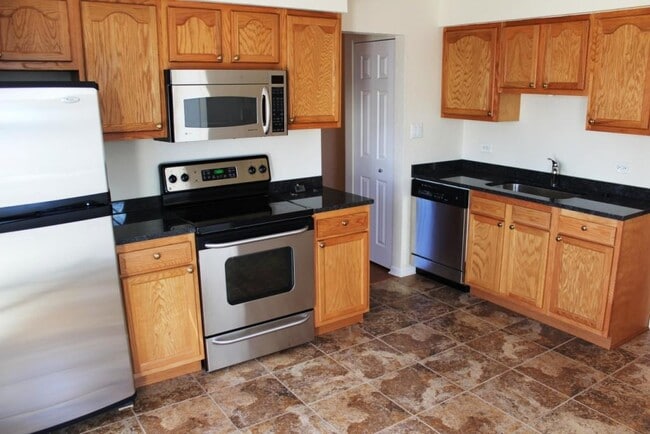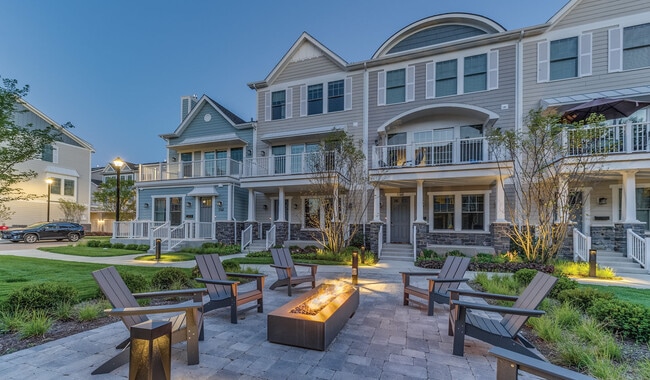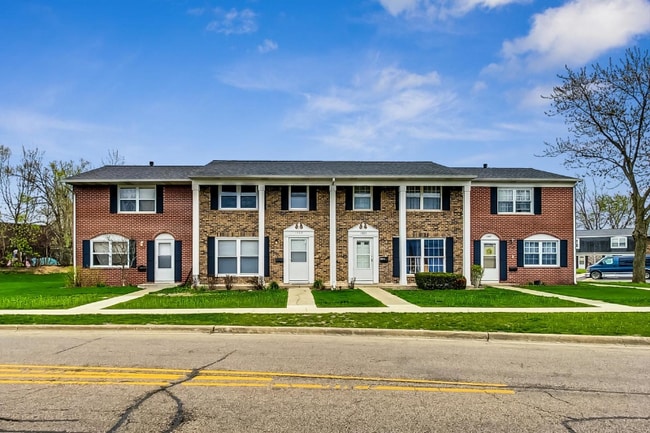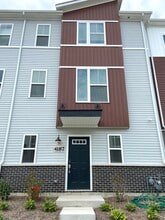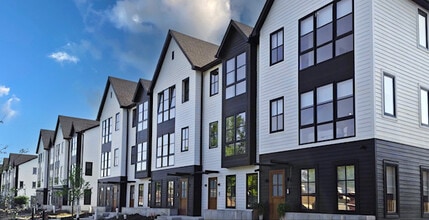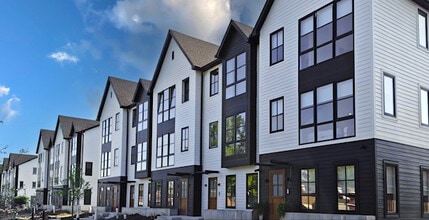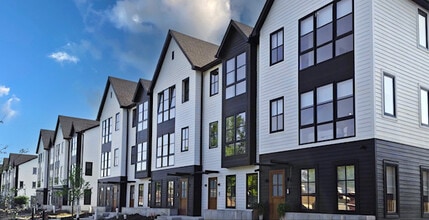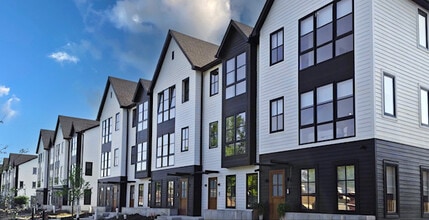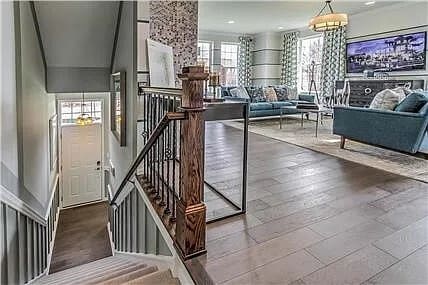832 Paisley Ct
Naperville, IL 60540
-
Bedrooms
4
-
Bathrooms
3.25
-
Square Feet
2,379 sq ft
-
Available
Available Aug 15

About This Home
Step into luxury in this former Builder's Model Home, a stunning end-unit townhome offering high-end finishes, incredible natural light, and nearly 2,400 square feet of upgraded living space in one of Naperville's most desirable communities. Highlights include: Gourmet chef's kitchen with 42" upgraded cabinets, stainless steel appliances, quartz countertops, and a large center island Wide plank premium hardwood floors throughout main level Expansive open-concept living [with fireplace] & dining area with recessed lighting throughout and upgraded fixtures [including builder installed central sound speaker system] Beautiful primary suite with tray ceiling, walk-in closet, and a spa-like ensuite bath Finished lower level suite with full bath, and custom installed premium wine cooler perfect for guest suite, office, or entertainment room Custom closet systems installed for optimal organization End-unit placement provides additional privacy, side windows, and enhanced curb appeal Upgraded Washer & Dryer in-unit, upgraded HVAC, Custom Paint, Designer Wall treatments, and Custom Window treatments Attached 2-car garage with additional storage space Professionally landscaped with front patio and access to community green space Top-rated Naperville School District 204 Easy access to Rt. 59, Metra, downtown Naperville, shopping, dining, and parks HOA handles exterior maintenance, snow removal, and lawn care truly low-maintenance living Interior Amenities: Laundry: Washer-dryer included Cooling: Central Heating: Forced air Appliances: Dishwasher, microwave, oven, refrigerator Flooring: Carpet, hardwood, tile Property Amenities: Parking: Attached garage Outdoor amenities: Balcony or deck Financial Expectations: Income-to-rent ratio: 3x (negotiable) Credit score: 700 or above (negotiable) Pets: 1 cat 1 small dog under 40 pounds No large dogs Pet deposit: $350 Pet rent: $40 pet rent per month Lease Terms: 12-month minimum lease. Longer terms preferred and negotiable Security Deposit: One month's rent due at Lease signing [Higher deposit may be required based on credit/income] Monthly Rent: $3,800 per month Pet Policy [small pets only]: $350 non-refundable pet fee, per pet. $35/month pet rent, per pet. Breed and weight restrictions may apply. Smoking: No smoking allowed inside the property Application Requirements: Monthly Income @3x Rent. Credit Score 700+. Background & Eviction check required. Employment & Landlord references required Renter's Insurance: Required Utilities: Tenant pays Electric, Gas, Internet, and Cable Owner pays HOA dues [includes Water] Appliances included: Full-size Washer & Dryer, Wine Cooler in lower level room, and other Stainless Steel kitchen appliances
832 Paisley Ct is a townhome located in DuPage County and the 60540 ZIP Code. This area is served by the Indian Prairie Community Unit School District 204 attendance zone.
Townhome Features
- Washer/Dryer
- Washer/Dryer Hookup
- Dishwasher
- Balcony
Fees and Policies
The fees below are based on community-supplied data and may exclude additional fees and utilities.
- Dogs Allowed
-
Fees not specified
- Cats Allowed
-
Fees not specified
Contact
- Listed by Agha
- Phone Number
- Contact
- Washer/Dryer
- Washer/Dryer Hookup
- Dishwasher
- Balcony
Lakewood Crossing offers residents abundant shopping opportunities and easy access to the city of Naperville, with downtown located just four miles away. Springbrook Prairie Pavilion, Fox Valley Mall, and Naper West Plaza are just a few of the bustling shopping malls around the neighborhood. Easy access to Interstate 90 makes commutes quick and hassle-free. This area is truly an oasis for families, providing great schools and family-friendly activities. Residents appreciate the proximity to the Springbrook Prairie Forest Preserve, an expansive natural area with scenic running and biking trails and the Springbrook Golf Course. Apartments, condos, and townhomes in the area are mid-range to upscale, with many luxury apartments available for rent.
Learn more about living in Lakewood Crossing| Colleges & Universities | Distance | ||
|---|---|---|---|
| Colleges & Universities | Distance | ||
| Drive: | 9 min | 3.8 mi | |
| Drive: | 10 min | 4.7 mi | |
| Drive: | 15 min | 6.8 mi | |
| Drive: | 13 min | 7.5 mi |
 The GreatSchools Rating helps parents compare schools within a state based on a variety of school quality indicators and provides a helpful picture of how effectively each school serves all of its students. Ratings are on a scale of 1 (below average) to 10 (above average) and can include test scores, college readiness, academic progress, advanced courses, equity, discipline and attendance data. We also advise parents to visit schools, consider other information on school performance and programs, and consider family needs as part of the school selection process.
The GreatSchools Rating helps parents compare schools within a state based on a variety of school quality indicators and provides a helpful picture of how effectively each school serves all of its students. Ratings are on a scale of 1 (below average) to 10 (above average) and can include test scores, college readiness, academic progress, advanced courses, equity, discipline and attendance data. We also advise parents to visit schools, consider other information on school performance and programs, and consider family needs as part of the school selection process.
View GreatSchools Rating Methodology
Data provided by GreatSchools.org © 2025. All rights reserved.
You May Also Like
Similar Rentals Nearby
What Are Walk Score®, Transit Score®, and Bike Score® Ratings?
Walk Score® measures the walkability of any address. Transit Score® measures access to public transit. Bike Score® measures the bikeability of any address.
What is a Sound Score Rating?
A Sound Score Rating aggregates noise caused by vehicle traffic, airplane traffic and local sources
