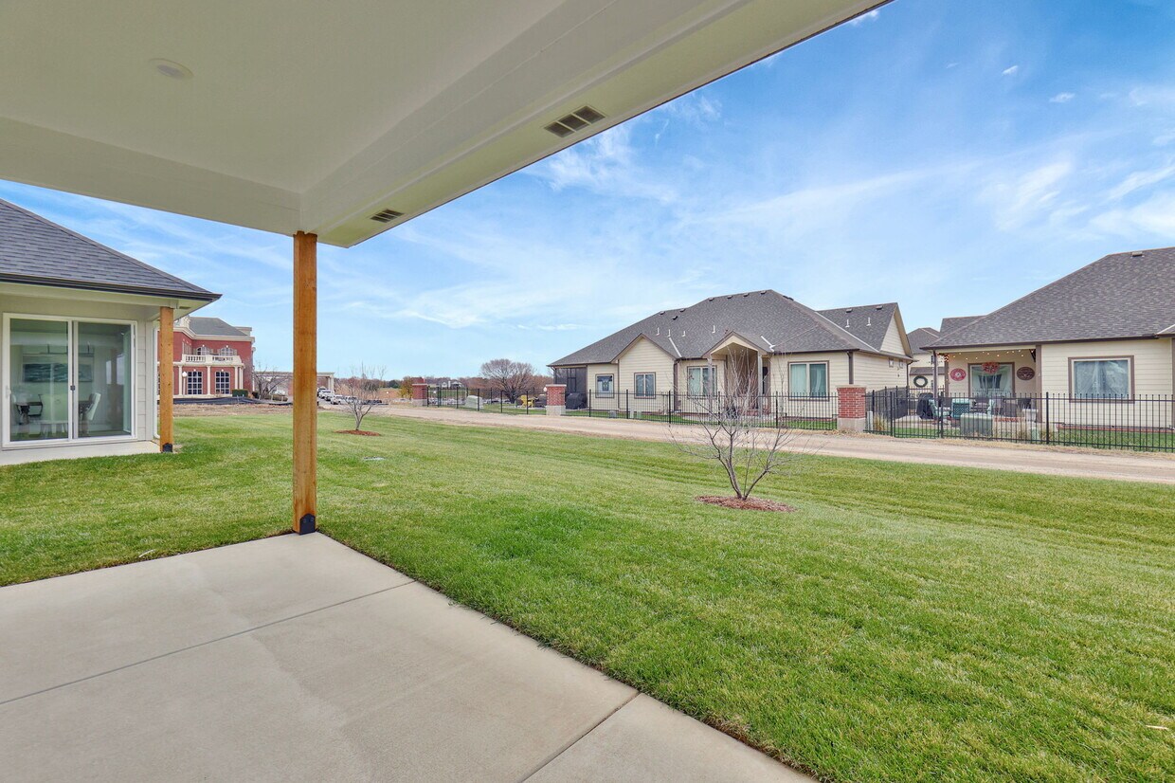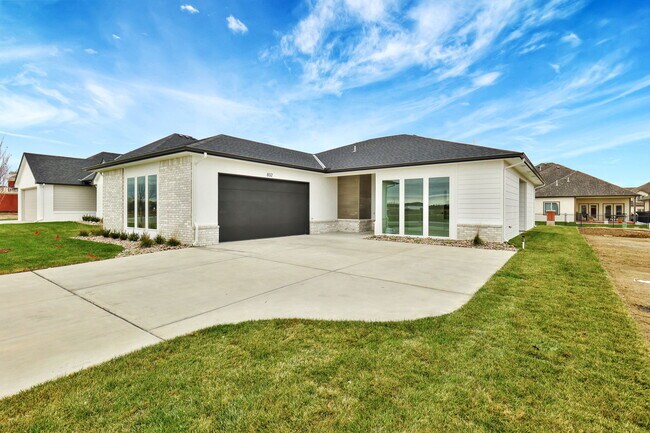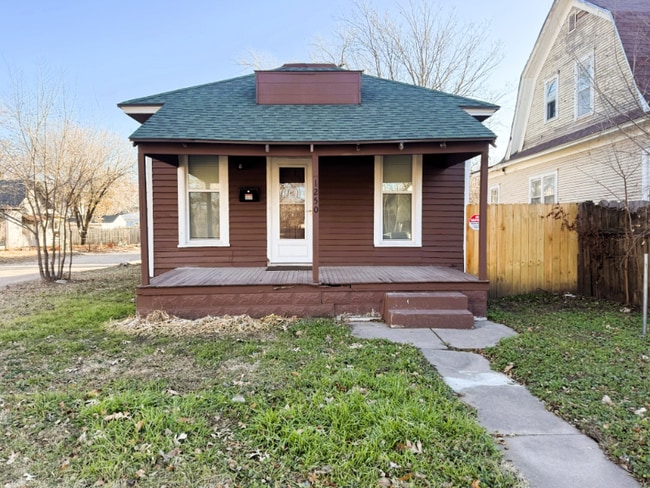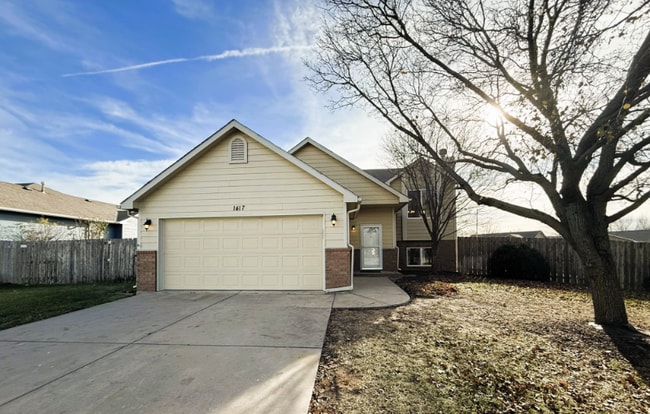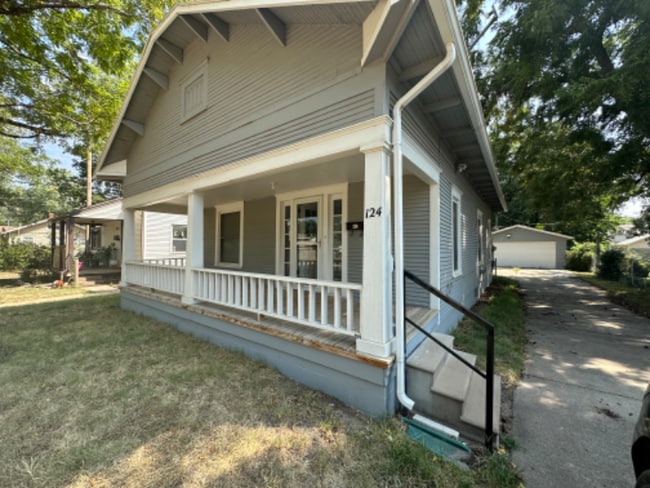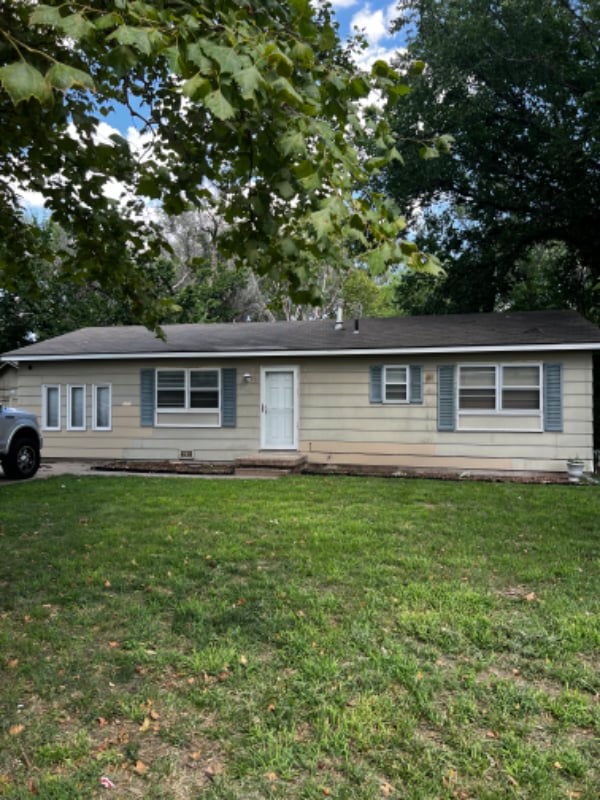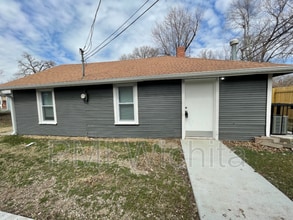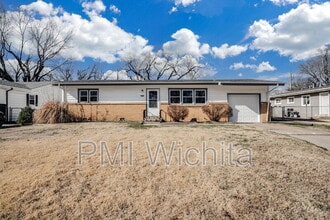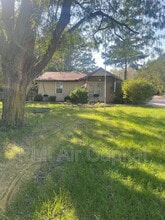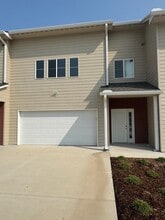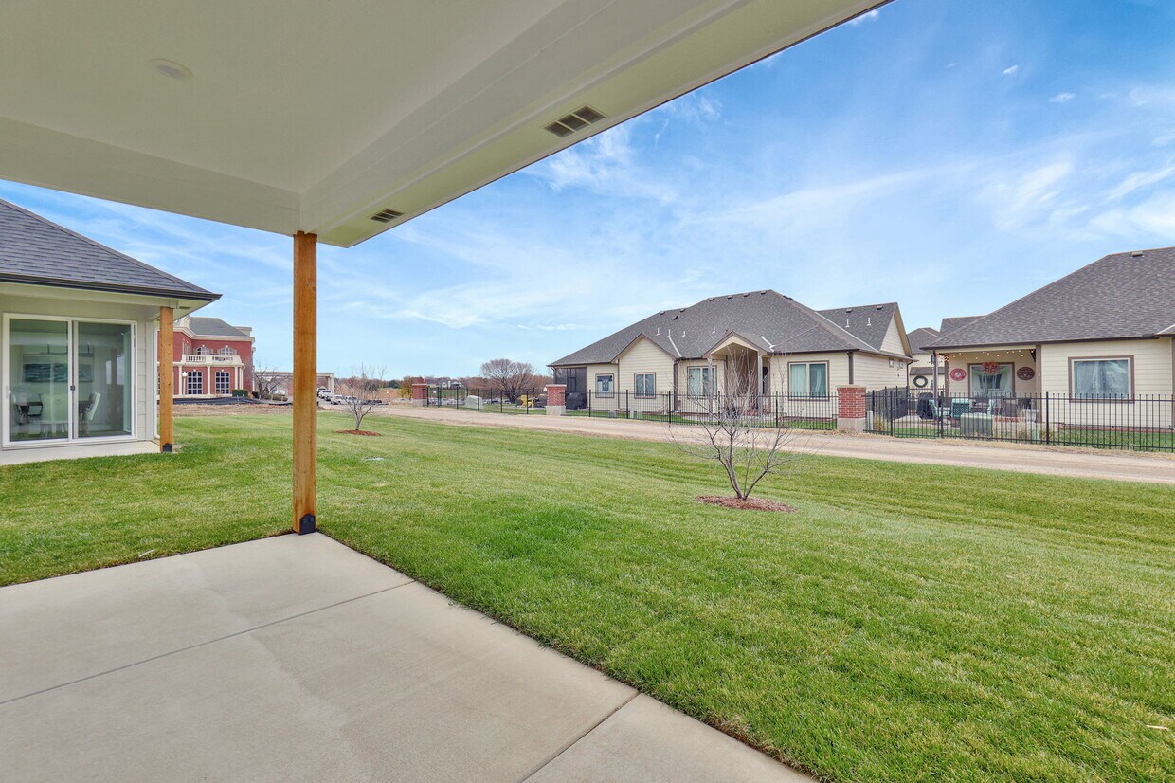832 N Speyside Cir
Andover, KS 67002
-
Bedrooms
2
-
Bathrooms
2.5
-
Square Feet
1,586 sq ft
-
Available
Available Now

About This Home
Welcome to the Nicklaus, a beautifully designed new patio home in the heart of Andover's prestigious Terradyne neighborhood. Brand new, this zero-entry ranch-style home offers the perfect combination of modern comfort, efficient design, and upscale finishes — all tucked into a quiet, golf course-adjacent setting. As you step inside, you're greeted by soaring ceilings, an abundance of natural light, and a clean, open layout that makes the home feel both spacious and inviting. The living room flows seamlessly into the kitchen, where a large center island provides seating for four and anchors the space. Stainless steel appliances, luxury vinyl plank flooring, quartz countertops, and a generous walk-in pantry create a kitchen that's as functional as it is stylish — ideal for both quiet nights in or hosting friends and family. The home features two large bedrooms, including a private primary suite with plush carpet, a large walk-in closet, and a spa-like bath. A second full bedroom and bath, along with a convenient half bath and dedicated laundry room, round out the smart and accessible floorplan. The home also includes an attached two-car garage, covered patio, sprinkler system, and full yard care through the HOA — meaning maintenance is a breeze. Outside your door, you'll enjoy access to one of the area's best private golf communities. The Terradyne HOA includes use of the clubhouse, pool, fitness center, tennis courts, and sauna — a true resort-style experience just minutes from top-rated Andover schools, dining, and everyday conveniences. If you're looking for a high-quality lease home with low-maintenance living, elegant finishes, and a location that offers both peace and prestige, 832 N Speyside delivers. Contact us today to schedule a private showing. Lawn Care included! Welcome to the Nicklaus, a beautifully designed new patio home in the heart of Andover's prestigious Terradyne neighborhood. Brand new, this zero-entry ranch-style home offers the perfect combination of modern comfort, efficient design, and upscale finishes — all tucked into a quiet, golf course-adjacent setting. As you step inside, you're greeted by soaring ceilings, an abundance of natural light, and a clean, open layout that makes the home feel both spacious and inviting. The living room flows seamlessly into the kitchen, where a large center island provides seating for four and anchors the space. Stainless steel appliances, luxury vinyl plank flooring, quartz countertops, and a generous walk-in pantry create a kitchen that's as functional as it is stylish — ideal for both quiet nights in or hosting friends and family. The home features two large bedrooms, including a private primary suite with plush carpet, a large walk-in closet, and a spa-like bath. A second full bedroom and bath, along with a convenient half bath and dedicated laundry room, round out the smart and accessible floorplan. The home also includes an attached two-car garage, covered patio, sprinkler system, and full yard care through the HOA — meaning maintenance is a breeze. Outside your door, you'll enjoy access to one of the area's best private golf communities. The Terradyne HOA includes use of the clubhouse, pool, fitness center, tennis courts, and sauna — a true resort-style experience just minutes from top-rated Andover schools, dining, and everyday conveniences. If you're looking for a high-quality lease home with low-maintenance living, elegant finishes, and a location that offers both peace and prestige, 832 N Speyside delivers. Contact us today to schedule a private showing. Lawn Care included!
832 N Speyside Cir is a house located in Butler County and the 67002 ZIP Code. This area is served by the Andover attendance zone.
House Features
Air Conditioning
Dishwasher
Hardwood Floors
Microwave
- Air Conditioning
- Fireplace
- Dishwasher
- Disposal
- Microwave
- Range
- Refrigerator
- Hardwood Floors
- Storage Space
Fees and Policies
The fees listed below are community-provided and may exclude utilities or add-ons. All payments are made directly to the property and are non-refundable unless otherwise specified.
- Parking
-
Garage--
Contact
- Listed by Denise Gray
- Phone Number
- Contact
- Air Conditioning
- Fireplace
- Dishwasher
- Disposal
- Microwave
- Range
- Refrigerator
- Hardwood Floors
- Storage Space
| Colleges & Universities | Distance | ||
|---|---|---|---|
| Colleges & Universities | Distance | ||
| Drive: | 19 min | 9.8 mi | |
| Drive: | 21 min | 13.9 mi | |
| Drive: | 22 min | 14.3 mi | |
| Drive: | 27 min | 19.8 mi |
 The GreatSchools Rating helps parents compare schools within a state based on a variety of school quality indicators and provides a helpful picture of how effectively each school serves all of its students. Ratings are on a scale of 1 (below average) to 10 (above average) and can include test scores, college readiness, academic progress, advanced courses, equity, discipline and attendance data. We also advise parents to visit schools, consider other information on school performance and programs, and consider family needs as part of the school selection process.
The GreatSchools Rating helps parents compare schools within a state based on a variety of school quality indicators and provides a helpful picture of how effectively each school serves all of its students. Ratings are on a scale of 1 (below average) to 10 (above average) and can include test scores, college readiness, academic progress, advanced courses, equity, discipline and attendance data. We also advise parents to visit schools, consider other information on school performance and programs, and consider family needs as part of the school selection process.
View GreatSchools Rating Methodology
Data provided by GreatSchools.org © 2026. All rights reserved.
You May Also Like
Similar Rentals Nearby
What Are Walk Score®, Transit Score®, and Bike Score® Ratings?
Walk Score® measures the walkability of any address. Transit Score® measures access to public transit. Bike Score® measures the bikeability of any address.
What is a Sound Score Rating?
A Sound Score Rating aggregates noise caused by vehicle traffic, airplane traffic and local sources
