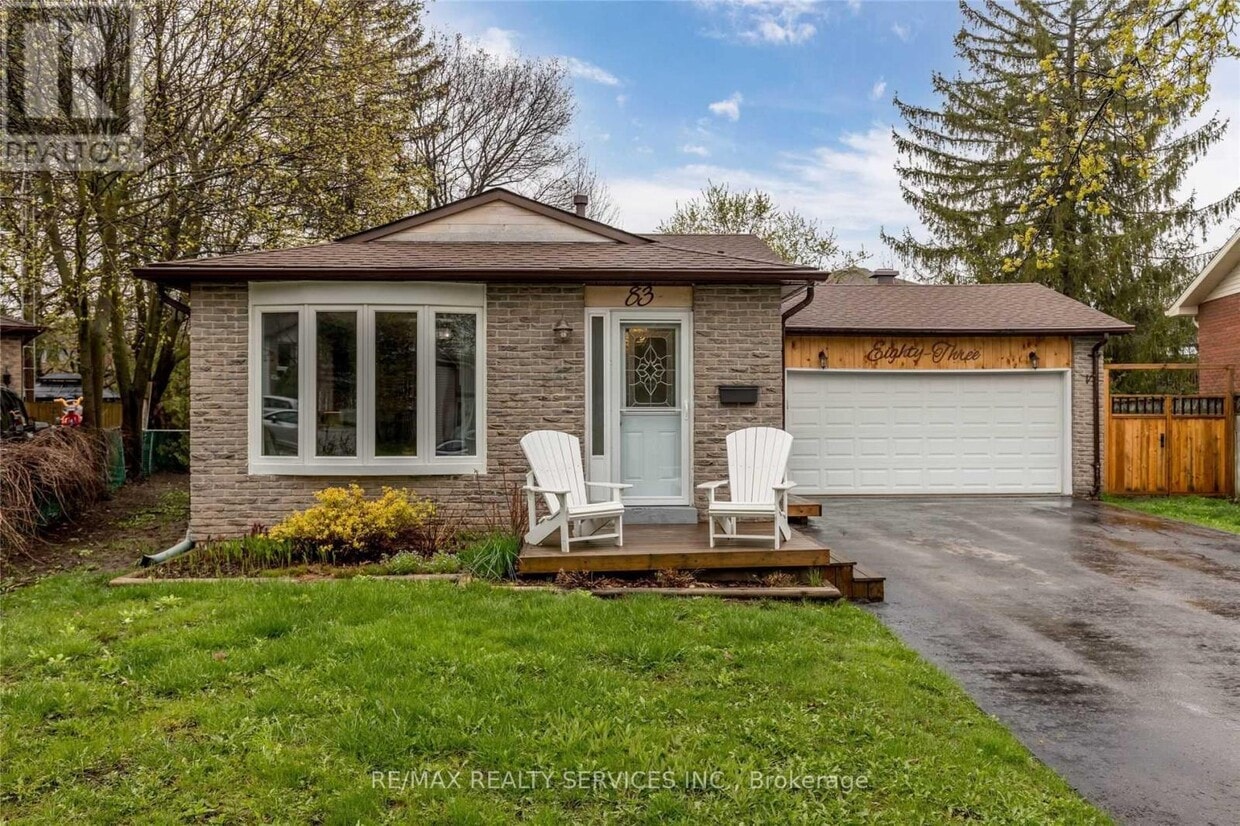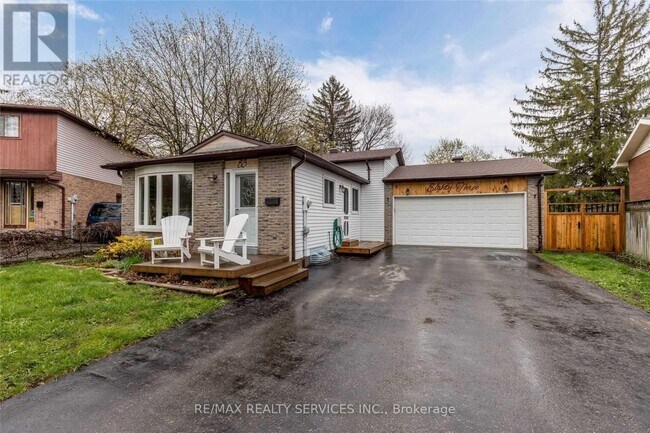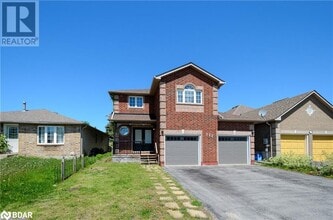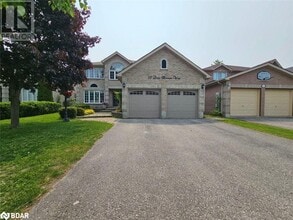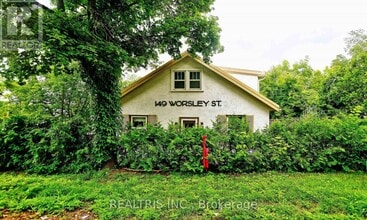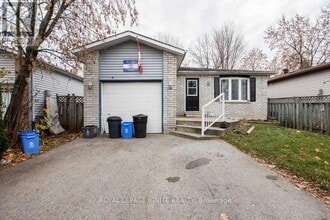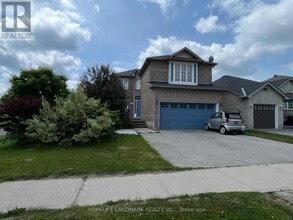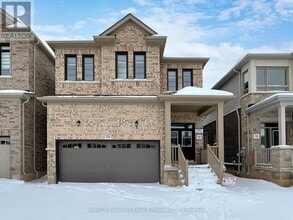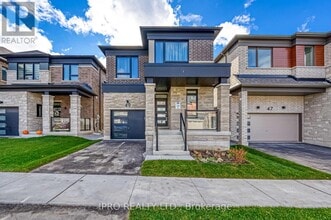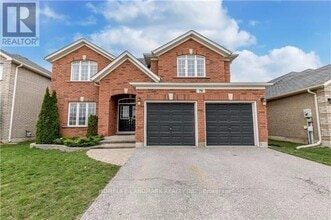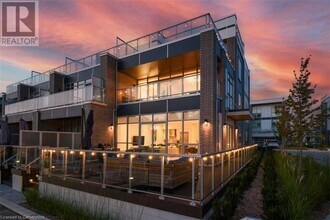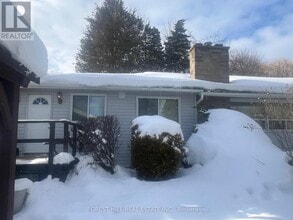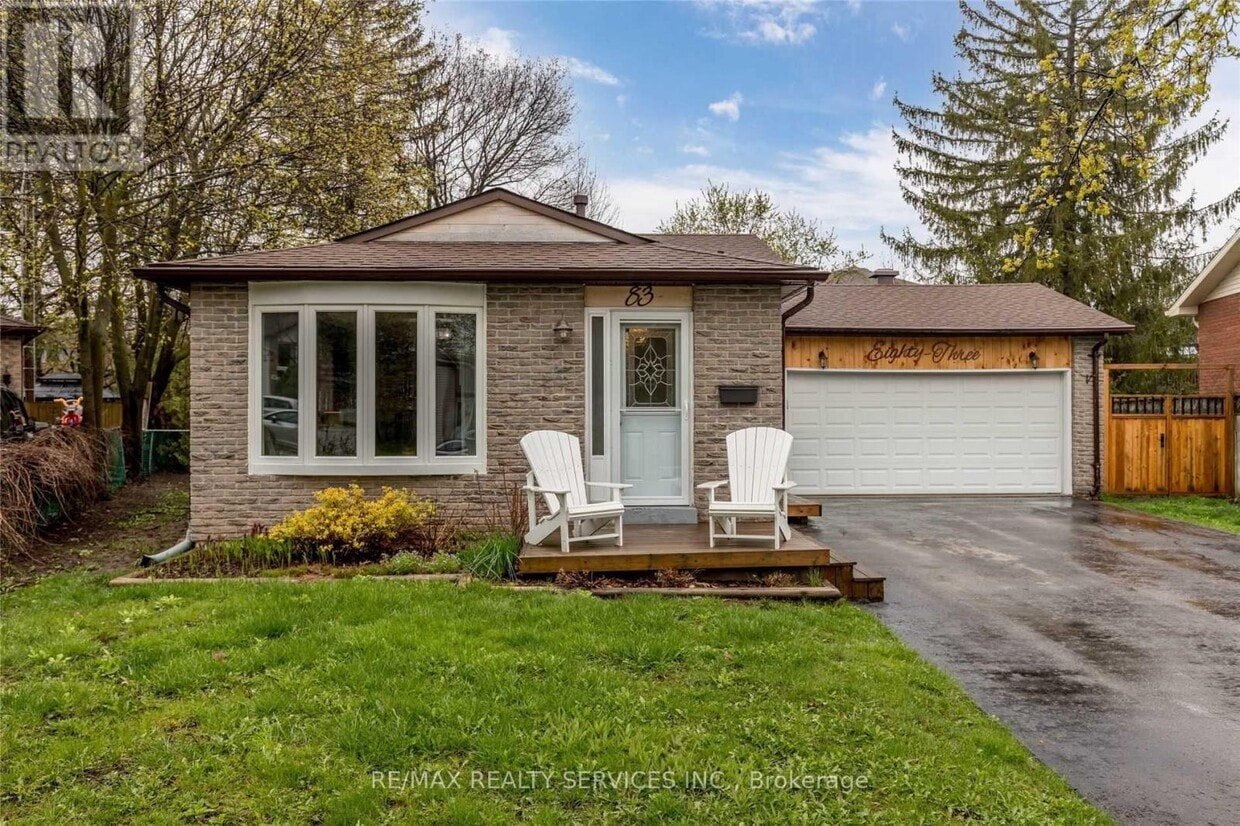83 Janice Dr
Barrie, ON L4N 5N5
-
Bedrooms
4
-
Bathrooms
2
-
Square Feet
--
-
Available
Available Now
Highlight
- Hardwood Floors

About This Home
Welcome to this beautifully maintained 2+2 bedroom backsplit home,offering approximately 1300 sq. ft. of living space plus a fully finished basement. This spacious residence features gleaming hardwood floors,chef's kitchen designed to impress,and elegant oak stairs. Situated on a deep pie-shaped lot,the property boasts a well-landscaped and fully fenced yard with mature trees for added privacy. The generous driveway accommodates up to 6 vehicles,in addition to a large 2-car garage. 2 Washrooms,a cozy gas fireplace,and fresh,modern paint throughout. The upper level offers two spacious bedrooms,while the lower level includes two additional bedrooms ideal for extended family or guests. This is a move-in-ready home that offers comfort,functionality,and exceptional curb appeal. Conveniently Located Near Hwy 400,Schools,Banks,Grocery Stores & Many More! This Is Your Chance To Experience Contemporary Comfort And Convenience! (id:52069) ID#: 2016236
83 Janice Dr is a AA house located in Barrie, ON and the L4N 5N5 Postal Code. This listing has rentals from C$2850
House Features
- Air Conditioning
- Hardwood Floors
- Carpet
Contact
- Listed by ASHISH GROVER | Toronto Regional Real Estate Board
- Phone Number
- Website View Property Website
- Contact
-
Source

- Air Conditioning
- Hardwood Floors
- Carpet
You May Also Like
Similar Rentals Nearby
What Are Walk Score®, Transit Score®, and Bike Score® Ratings?
Walk Score® measures the walkability of any address. Transit Score® measures access to public transit. Bike Score® measures the bikeability of any address.
What is a Sound Score Rating?
A Sound Score Rating aggregates noise caused by vehicle traffic, airplane traffic and local sources
