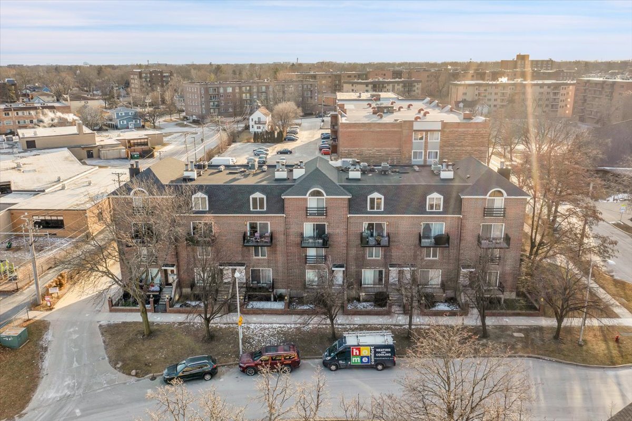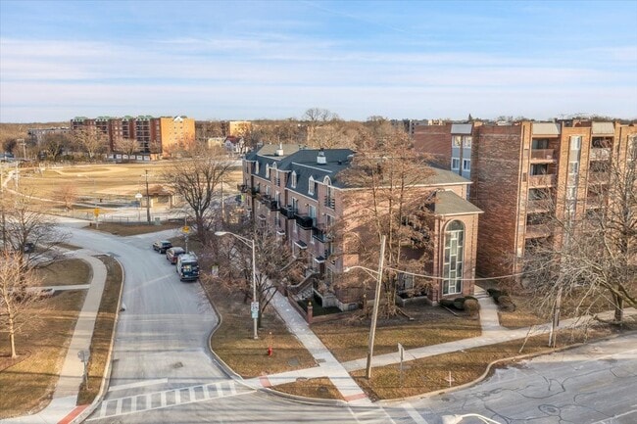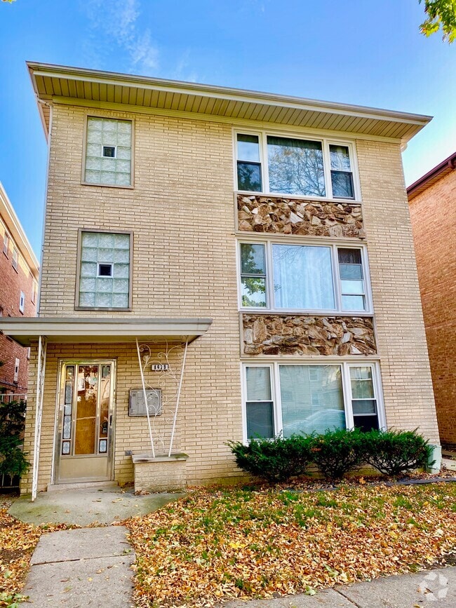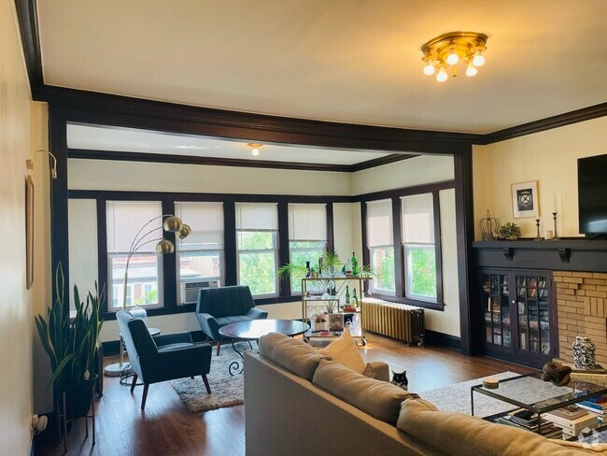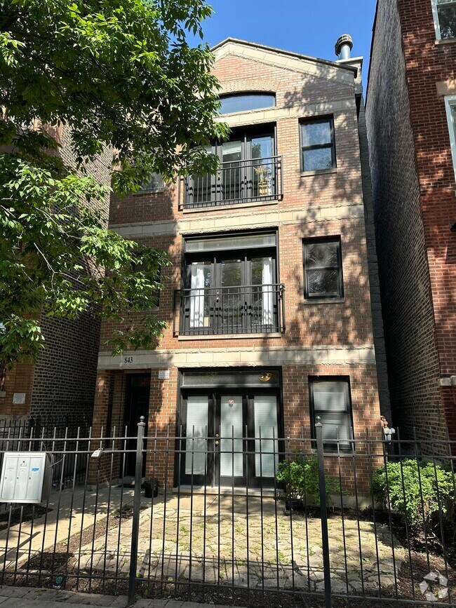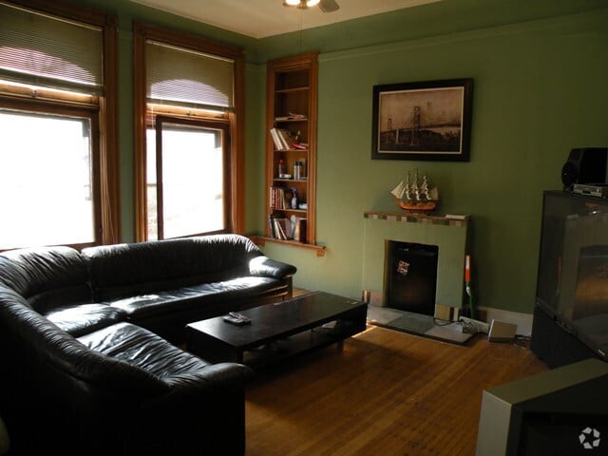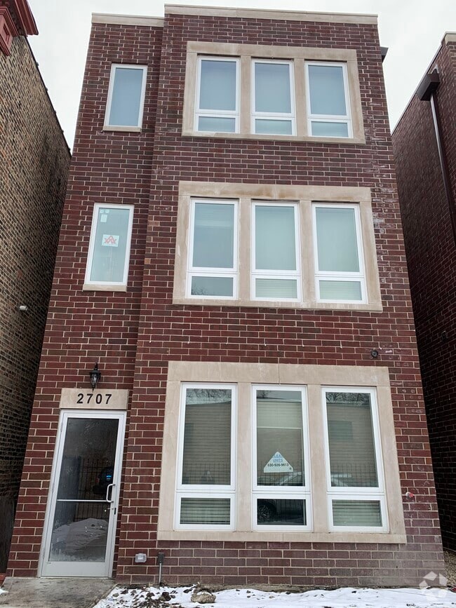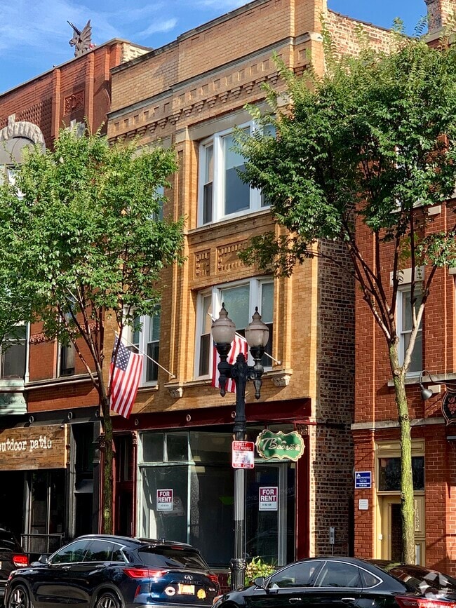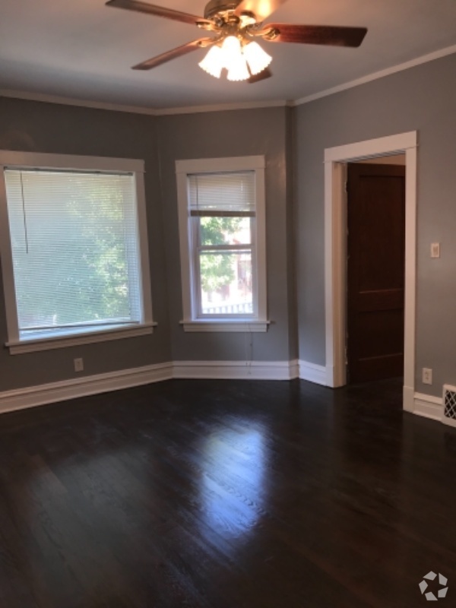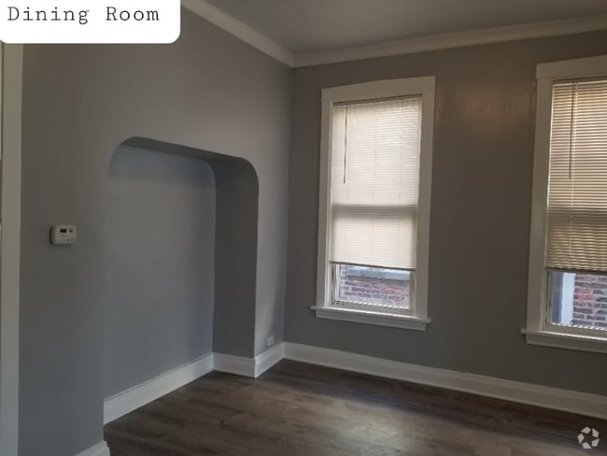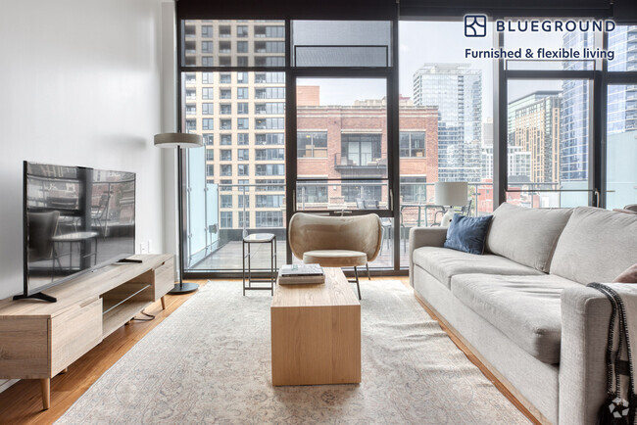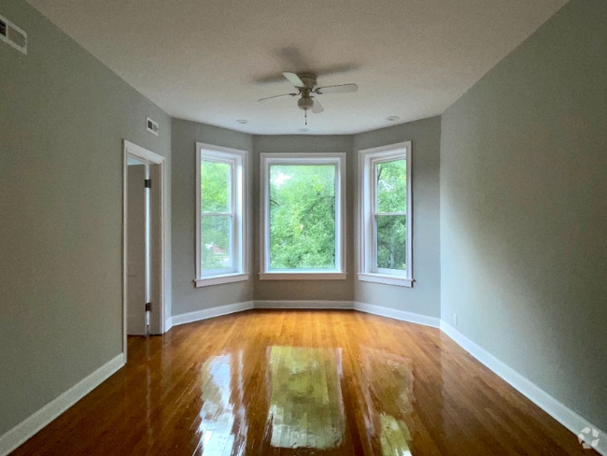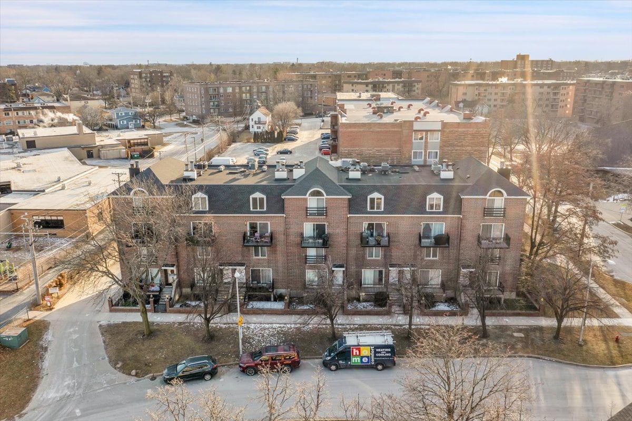815 Pearson St Unit 10
Des Plaines, IL 60016
-
Bedrooms
3
-
Bathrooms
3
-
Square Feet
1,500 sq ft
-
Available
Available Now
Highlights
- Elevator
- Lock-and-Leave Community
- Wood Flooring
- Granite Countertops
- Formal Dining Room
- Balcony

About This Home
Don't miss this rare opportunity of a stunning 2-story condo in the heart of Downtown Des Plaines! This spacious and beautifully updated 3-bedroom,2.1-bathroom townhouse-style unit occupies the top two floors of the building and offers the perfect blend of comfort,style,and convenience. Step into the bright and open main level featuring hardwood floors throughout,a gorgeous two-sided fireplace that adds charm to both the living and dining areas,and an East-facing balcony that fills the space with morning sunlight. The modern kitchen,remodeled in 2020,boasts elegant cabinetry,granite countertops,stainless steel appliances,a stylish backsplash,and LED lighting-ideal for both cooking and entertaining. Also on the main level are a convenient half bath and a laundry room. Upstairs,you'll find three generously sized bedrooms and two full bathrooms,including a primary suite with a recently renovated en-suite bath and walk-in closet. The second bedroom also features a walk-in closet for ample storage. Additional highlights include underground garage parking,new dishwasher and A/C,and recent building updates such as the roof and balconies. Rentals are allowed,offering flexibility for homeowners and investors alike. Located just one block from the Metra station,with easy access to bus transportation,shopping,dining,and everything Downtown Des Plaines has to offer-this is urban living at its best. Schedule your tour today and make this move-in ready home yours! *ALSO AVAILABLE FOR SALE* MLS# MRD12402284 Based on information submitted to the MLS GRID as of [see last changed date above]. All data is obtained from various sources and may not have been verified by broker or MLS GRID. Supplied Open House Information is subject to change without notice. All information should be independently reviewed and verified for accuracy. Properties may or may not be listed by the office/agent presenting the information. Some IDX listings have been excluded from this website. Prices displayed on all Sold listings are the Last Known Listing Price and may not be the actual selling price.
815 Pearson St is a condo located in Cook County and the 60016 ZIP Code.
Home Details
Home Type
Year Built
Accessible Home Design
Bedrooms and Bathrooms
Flooring
Home Design
Home Security
Interior Spaces
Kitchen
Laundry
Listing and Financial Details
Outdoor Features
Parking
Schools
Utilities
Community Details
Amenities
Overview
Pet Policy
Security
Fees and Policies
The fees below are based on community-supplied data and may exclude additional fees and utilities.
- Dogs Allowed
-
Fees not specified
- Cats Allowed
-
Fees not specified
Contact
- Listed by Scott Henninger | Keller Williams Thrive
- Phone Number
- Contact
-
Source
 Midwest Real Estate Data LLC
Midwest Real Estate Data LLC
- Washer/Dryer
- Air Conditioning
- Fireplace
- Dishwasher
- Microwave
- Refrigerator
The Des Plaines/Arlington Hts. Corridor, situated just 25.5 miles from downtown Chicago, offers an ideal haven for renters seeking a peaceful suburban experience. Nestled to the northwest of the city, it provides a convenient balance between city access and a tranquil hometown environment.
This picturesque neighborhood is embellished with a profusion of flowers, plants, and trees, enhancing its overall charm. Boasting top-notch schools that attract families and a plethora of local businesses offering employment opportunities beyond the bustling city center, this area is a magnet for both renters and visitors.
Learn more about living in Des Plaines/Arlington Hts Corridor| Colleges & Universities | Distance | ||
|---|---|---|---|
| Colleges & Universities | Distance | ||
| Drive: | 6 min | 2.2 mi | |
| Drive: | 16 min | 7.9 mi | |
| Drive: | 17 min | 8.7 mi | |
| Drive: | 16 min | 9.0 mi |
Transportation options available in Des Plaines include Rosemont Station, located 4.6 miles from 815 Pearson St Unit 10. 815 Pearson St Unit 10 is near Chicago O'Hare International, located 6.3 miles or 11 minutes away, and Chicago Midway International, located 21.9 miles or 40 minutes away.
| Transit / Subway | Distance | ||
|---|---|---|---|
| Transit / Subway | Distance | ||
|
|
Drive: | 9 min | 4.6 mi |
|
|
Drive: | 9 min | 6.1 mi |
|
|
Drive: | 13 min | 6.8 mi |
|
|
Drive: | 11 min | 7.7 mi |
|
|
Drive: | 16 min | 8.1 mi |
| Commuter Rail | Distance | ||
|---|---|---|---|
| Commuter Rail | Distance | ||
|
|
Walk: | 3 min | 0.2 mi |
|
|
Drive: | 5 min | 2.3 mi |
|
|
Drive: | 6 min | 2.5 mi |
|
|
Drive: | 5 min | 3.3 mi |
|
|
Drive: | 7 min | 3.9 mi |
| Airports | Distance | ||
|---|---|---|---|
| Airports | Distance | ||
|
Chicago O'Hare International
|
Drive: | 11 min | 6.3 mi |
|
Chicago Midway International
|
Drive: | 40 min | 21.9 mi |
Time and distance from 815 Pearson St Unit 10.
| Shopping Centers | Distance | ||
|---|---|---|---|
| Shopping Centers | Distance | ||
| Walk: | 2 min | 0.1 mi | |
| Walk: | 7 min | 0.4 mi | |
| Walk: | 14 min | 0.7 mi |
| Parks and Recreation | Distance | ||
|---|---|---|---|
| Parks and Recreation | Distance | ||
|
Big Bend Lake
|
Drive: | 4 min | 2.0 mi |
|
Wildwood Nature Center
|
Drive: | 5 min | 2.6 mi |
|
Chippewa Woods / Axehead Lake
|
Drive: | 5 min | 2.6 mi |
|
Dam No. 4 Woods-East
|
Drive: | 8 min | 3.8 mi |
|
Community Park West
|
Drive: | 9 min | 4.4 mi |
| Hospitals | Distance | ||
|---|---|---|---|
| Hospitals | Distance | ||
| Walk: | 16 min | 0.8 mi | |
| Drive: | 4 min | 2.1 mi | |
| Drive: | 12 min | 5.8 mi |
| Military Bases | Distance | ||
|---|---|---|---|
| Military Bases | Distance | ||
| Drive: | 12 min | 6.5 mi |
You May Also Like
Similar Rentals Nearby
What Are Walk Score®, Transit Score®, and Bike Score® Ratings?
Walk Score® measures the walkability of any address. Transit Score® measures access to public transit. Bike Score® measures the bikeability of any address.
What is a Sound Score Rating?
A Sound Score Rating aggregates noise caused by vehicle traffic, airplane traffic and local sources
