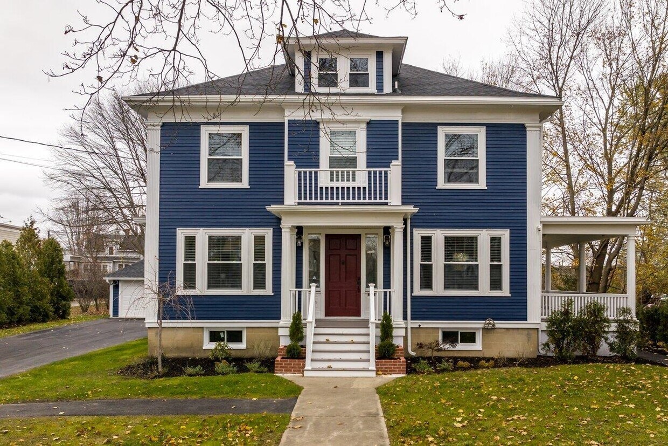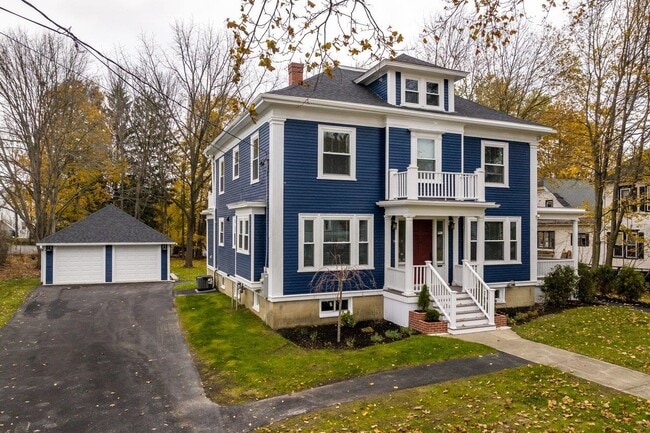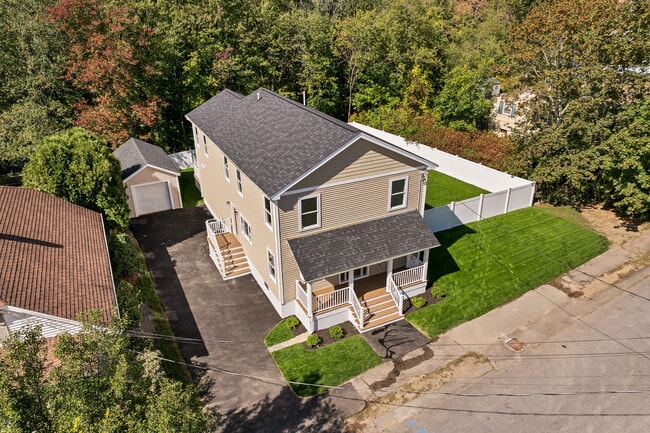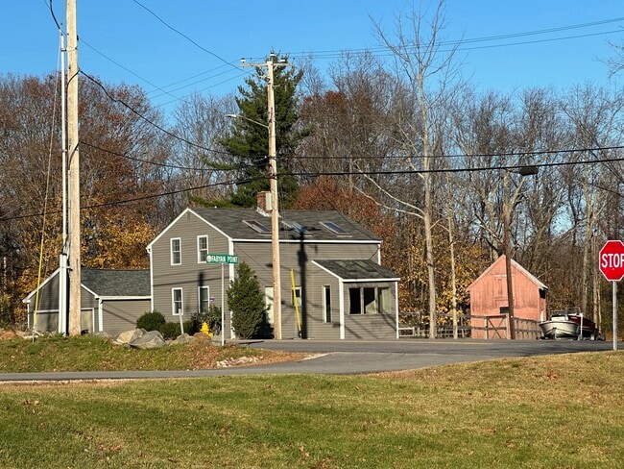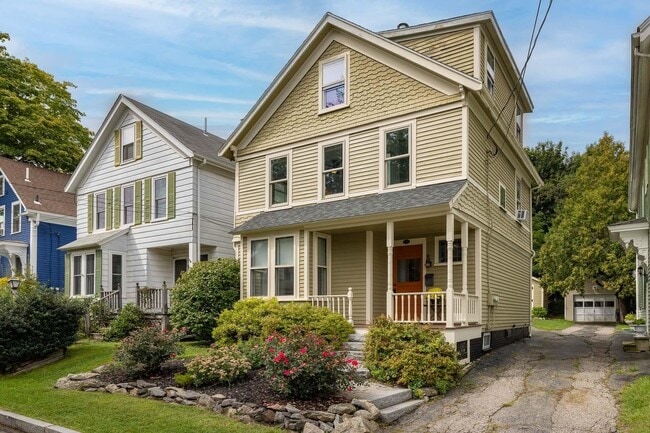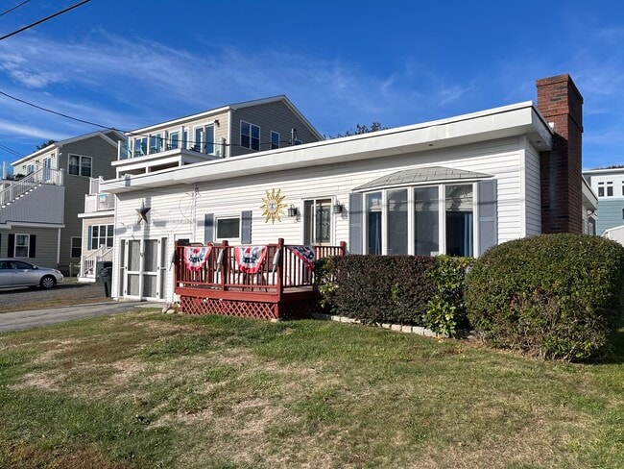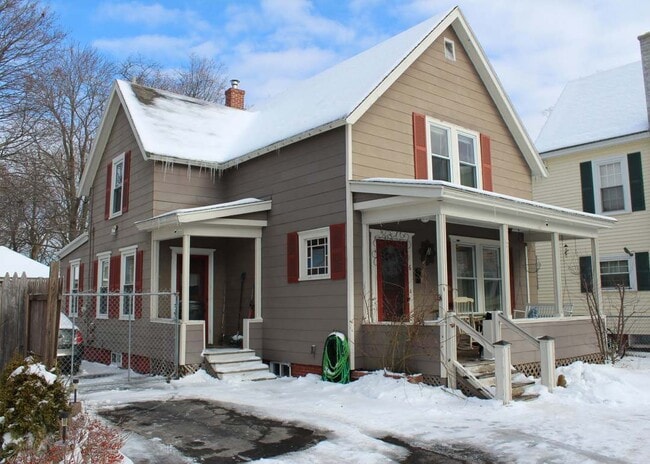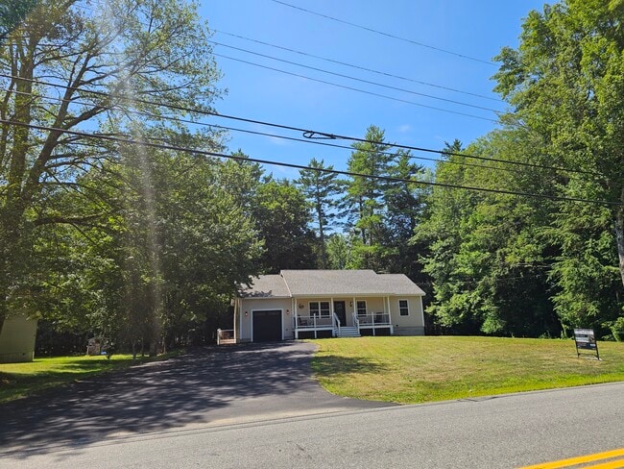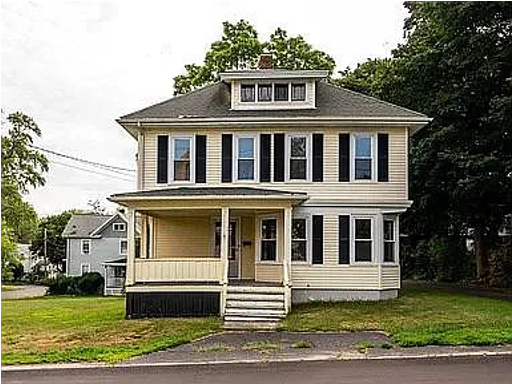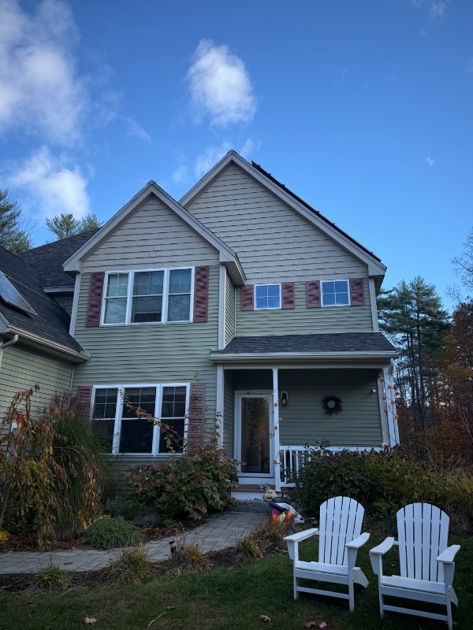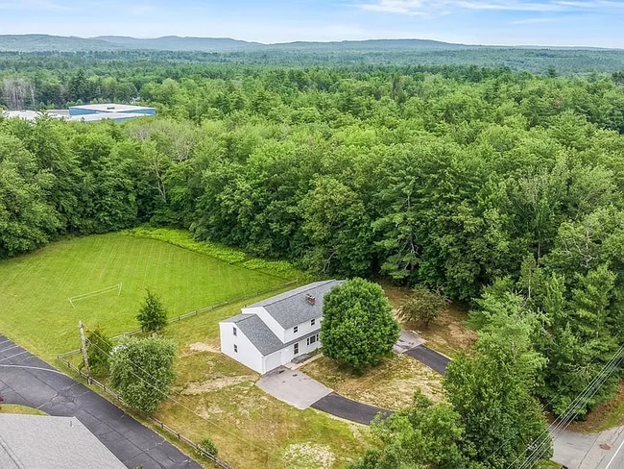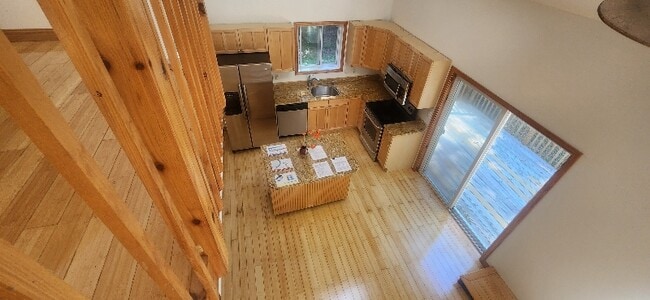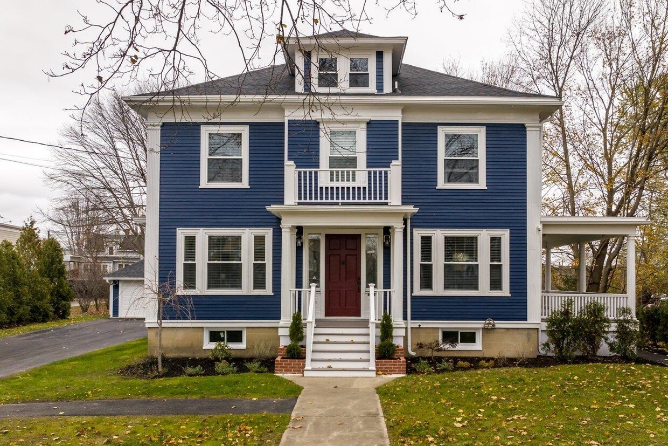815 Central Ave
Dover, NH 03820
-
Bedrooms
3
-
Bathrooms
3
-
Square Feet
3,264 sq ft
-
Available
Available Nov 15
Highlights
- Colonial Architecture
- Deck
- Recreation Room
- Wood Flooring
- Den
- 2 Car Detached Garage

About This Home
Experience refined living in this beautifully reimagined 1930s residence, offering 3+ bedrooms and 2,664 sq ft of thoughtfully designed space. Thisexceptional home blends timeless architectural character with elevated modern enhancements, creating an atmosphere that feels both sophisticated and welcoming. Sunlitrooms, gleaming hardwood floors, and elegant millwork highlight the home’s classic charm, while a flowing layout enhances comfort and functionality. At the heart of thehome is a newly renovated kitchen featuring premium finishes, sleek contemporary cabinetry, and modern appliances—an impressive space suited for both everydayenjoyment and memorable gatherings. The expansive primary suite provides a serene retreat with a tastefully updated private bathroom. Offers an amazing office area onthe 2nd level that opens up to an incredible rooftop deck. The finished lower level adds valuable versatility with room for a media lounge, workspace, fitness area, orguest accommodations. Covered porches extend the living space outdoors, offering inviting spots to unwind while overlooking the level, landscaped lot. There is awonderful detached two car garage offering additional storage to an already impressive property. Positioned along Central Avenue with convenient access to Dover’sdining, shopping, parks, and major routes, this property presents a rare opportunity to enjoy elevated living in a highly accessible location. MLS# 5069507
815 Central Ave is a house located in Strafford County and the 03820 ZIP Code. This area is served by the Dover attendance zone.
Home Details
Home Type
Year Built
Basement
Bedrooms and Bathrooms
Flooring
Home Design
Interior Spaces
Kitchen
Listing and Financial Details
Location
Lot Details
Outdoor Features
Parking
Schools
Utilities
Community Details
Fees and Policies
The fees below are based on community-supplied data and may exclude additional fees and utilities.
- Garage Lot
Property Fee Disclaimer: Based on community-supplied data and independent market research. Subject to change without notice. May exclude fees for mandatory or optional services and usage-based utilities.
Contact
- Listed by Darlene Colwell-Ellis | KW Coastal and Lakes & Mountains Realty/Dover
- Phone Number
- Contact
-
Source
 Prime MLS
Prime MLS
- Basement
Downtown Dover is a charming commercial center that’s home to an abundance of small businesses, ranging from restaurants to specialty shops. Residents enjoy dining at La Festa Brick and Brew, Chapel + Main, and Adelle’s Coffeehouse. The Cocheco River runs directly through Downtown Dover, offering residents riverfront walking trails and sprawling community parks along the water like Henry Law Park. The city of Dover is only a few miles inland from New Hampshire’s coastline, offering residents easy access to beautiful waterfront views and state parks like Odiorne Point State Park. Apartments in Downtown Dover are relatively upscale, and the neighborhood is very family-friendly, offering attractions like the Children’s Museum of New Hampshire.
Learn more about living in Downtown Dover| Colleges & Universities | Distance | ||
|---|---|---|---|
| Colleges & Universities | Distance | ||
| Drive: | 19 min | 8.3 mi | |
| Drive: | 60 min | 37.8 mi | |
| Drive: | 54 min | 38.3 mi | |
| Drive: | 64 min | 41.6 mi |
 The GreatSchools Rating helps parents compare schools within a state based on a variety of school quality indicators and provides a helpful picture of how effectively each school serves all of its students. Ratings are on a scale of 1 (below average) to 10 (above average) and can include test scores, college readiness, academic progress, advanced courses, equity, discipline and attendance data. We also advise parents to visit schools, consider other information on school performance and programs, and consider family needs as part of the school selection process.
The GreatSchools Rating helps parents compare schools within a state based on a variety of school quality indicators and provides a helpful picture of how effectively each school serves all of its students. Ratings are on a scale of 1 (below average) to 10 (above average) and can include test scores, college readiness, academic progress, advanced courses, equity, discipline and attendance data. We also advise parents to visit schools, consider other information on school performance and programs, and consider family needs as part of the school selection process.
View GreatSchools Rating Methodology
Data provided by GreatSchools.org © 2025. All rights reserved.
You May Also Like
Similar Rentals Nearby
What Are Walk Score®, Transit Score®, and Bike Score® Ratings?
Walk Score® measures the walkability of any address. Transit Score® measures access to public transit. Bike Score® measures the bikeability of any address.
What is a Sound Score Rating?
A Sound Score Rating aggregates noise caused by vehicle traffic, airplane traffic and local sources
