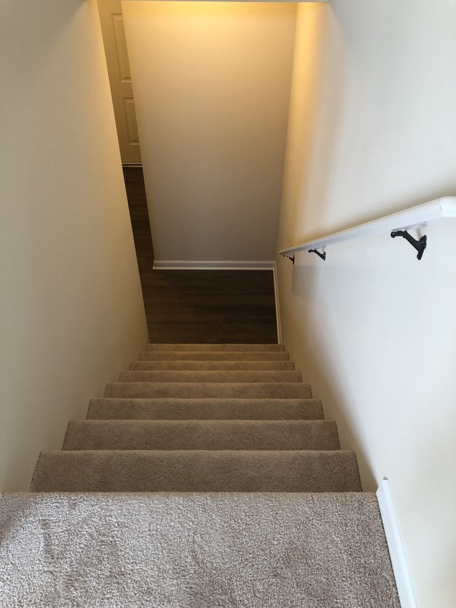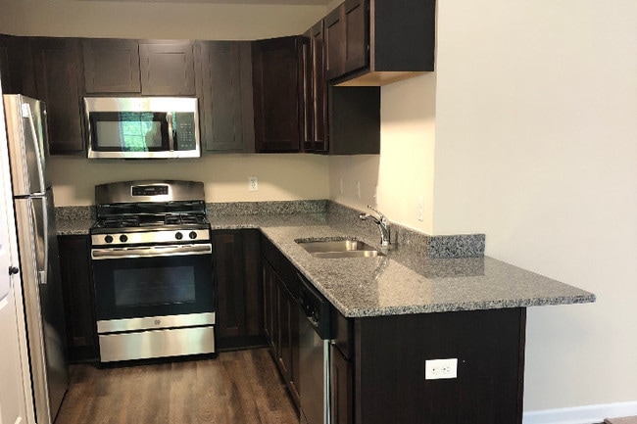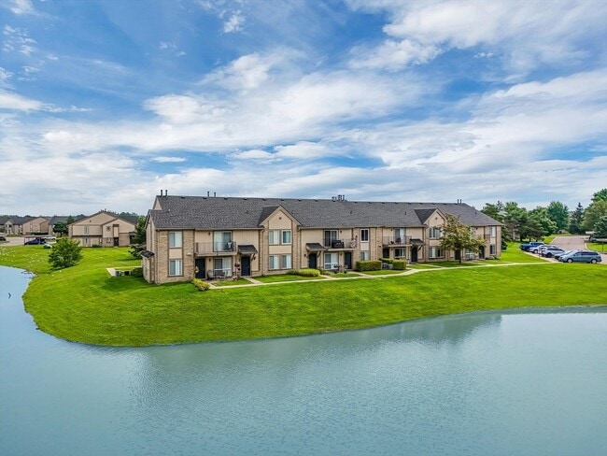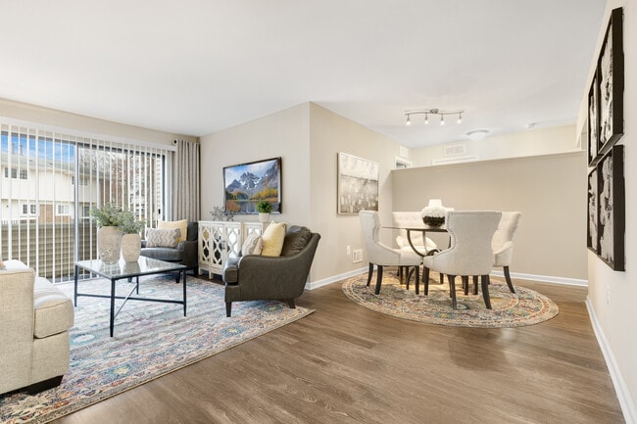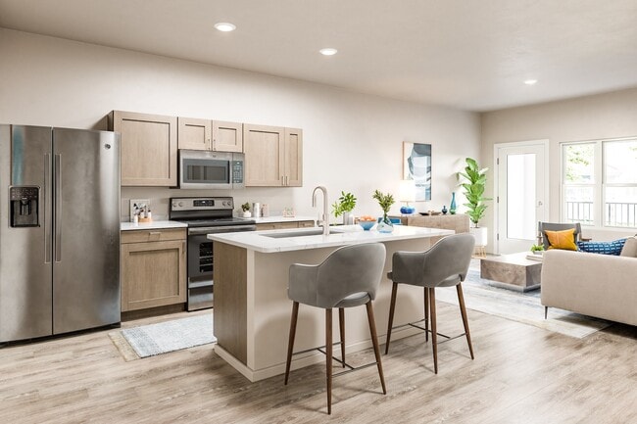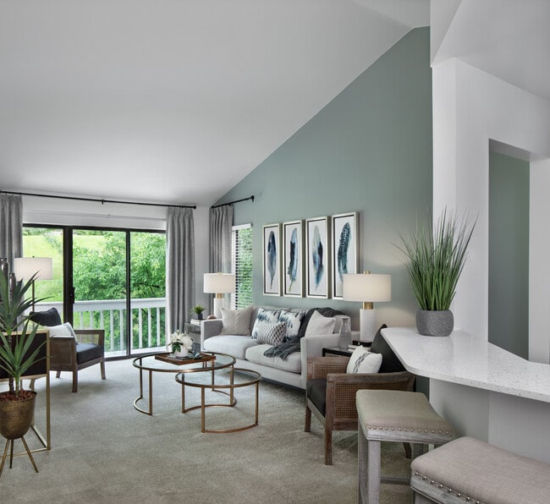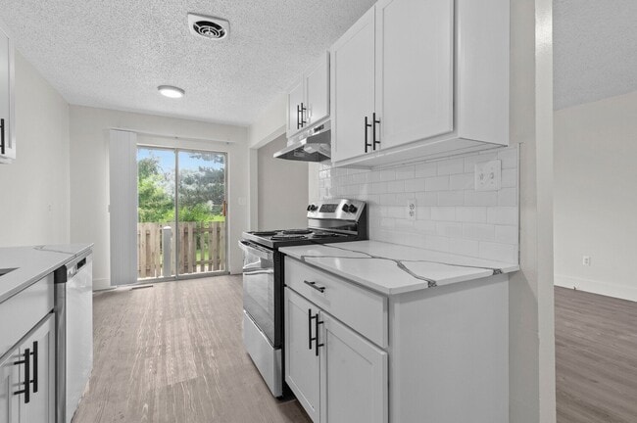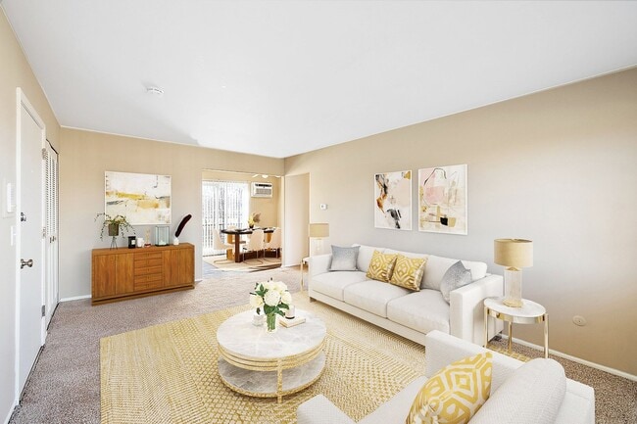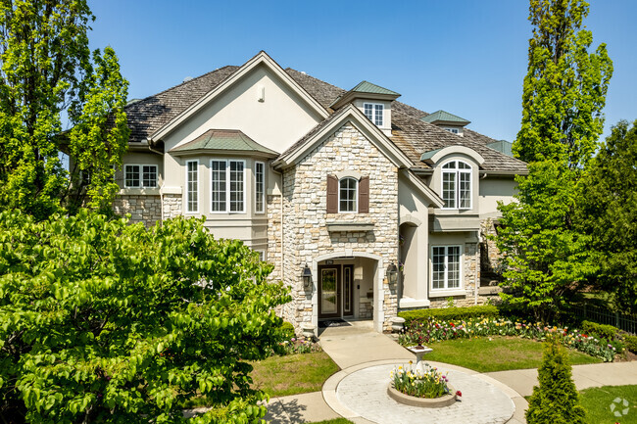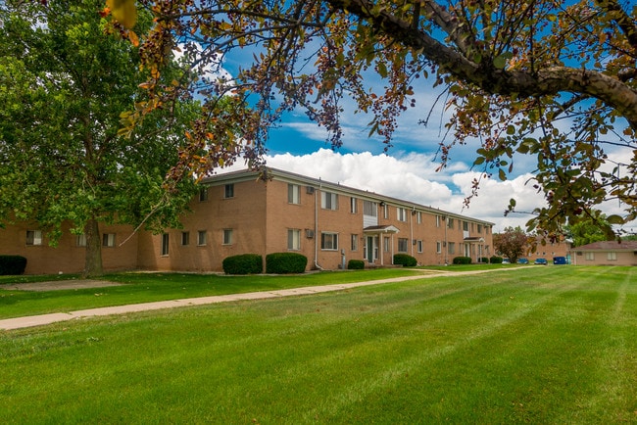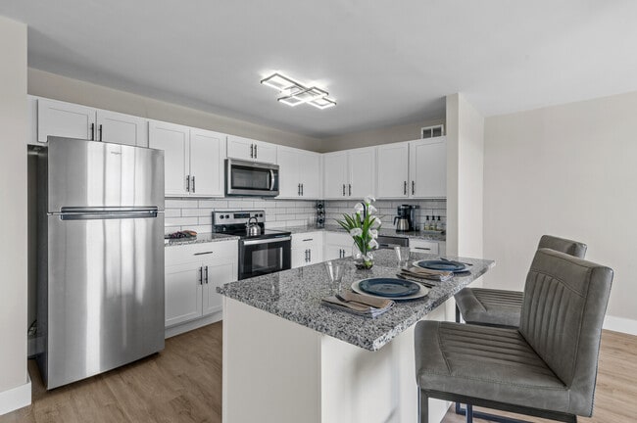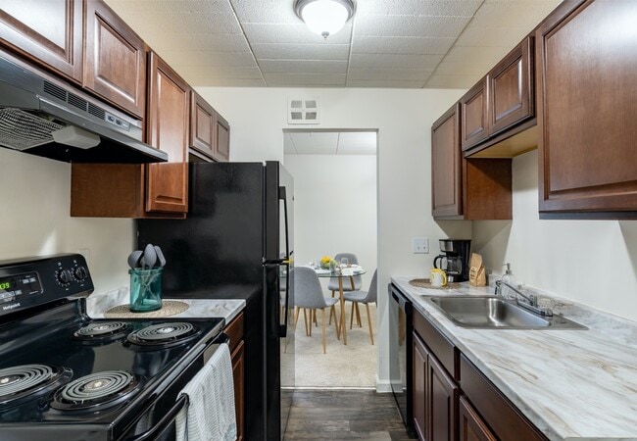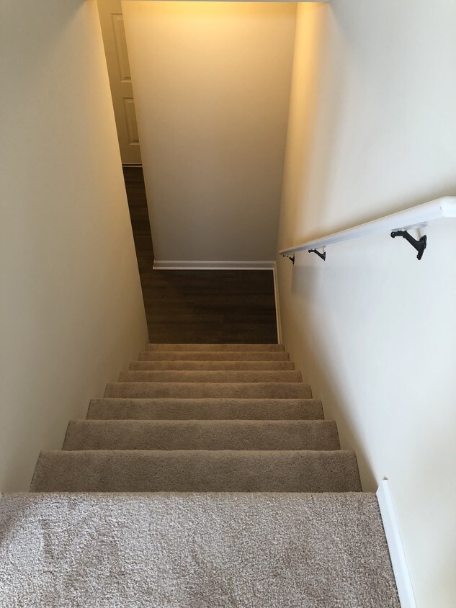8124 Williamstown Dr Unit 8124
Shelby Charter Township, MI 48316

Check Back Soon for Upcoming Availability
| Beds | Baths | Average SF |
|---|---|---|
| 2 Bedrooms 2 Bedrooms 2 Br | 2 Baths 2 Baths 2 Ba | 1,325 SF |
Fees and Policies
The fees below are based on community-supplied data and may exclude additional fees and utilities.
- Dogs Allowed
-
Fees not specified
- Cats Allowed
-
Fees not specified
- Parking
-
Garage--
Details
Utilities Included
-
Water
-
Trash Removal
-
Sewer
Lease Options
-
12 Months
About This Property
The Madison is an upper unit with 2 bedrooms and 2 full baths. A cozy open floor plan. The spacious kitchen opens up to the living and is complete with mocha color maple cabinets, granite countertops, tile flooring, and stainless steel appliances including refrigerator, stove, microwave and dishwasher. The luxurious master suite has a large walk-in closet with a doorwall to your individual outdoor balcony. A private entrance with an attached garage. An individual laundry room with full size washer and dryer, with additional storage area. 2 - Bedroom | Upper Unit | 1,325 sq. ft. Starting at $1,575.00 *Prices differ based on floor level, size, view and location. Square footage and prices are subject to change.
8124 Williamstown Dr is an apartment community located in Macomb County and the 48316 ZIP Code.
Apartment Features
Washer/Dryer
Air Conditioning
Dishwasher
Walk-In Closets
Granite Countertops
Microwave
Refrigerator
Tub/Shower
Highlights
- Washer/Dryer
- Air Conditioning
- Heating
- Ceiling Fans
- Cable Ready
- Tub/Shower
Kitchen Features & Appliances
- Dishwasher
- Disposal
- Ice Maker
- Granite Countertops
- Stainless Steel Appliances
- Pantry
- Eat-in Kitchen
- Kitchen
- Microwave
- Oven
- Range
- Refrigerator
- Freezer
- Warming Drawer
Model Details
- Carpet
- Tile Floors
- Family Room
- Mud Room
- Views
- Walk-In Closets
- Linen Closet
- Window Coverings
Utica is a small suburban city located about 25 miles north of Detroit. Primarily a residential community, the landscape is largely filled by quiet neighborhood streets lined with low-rise apartments, townhouses, and single-family homes.
Lakeside Mall anchors a large cluster of shopping centers on the east side, while a small but vibrant Downtown district runs along Auburn Road on the west side; this is where you’ll find local favorites like the legendary Shamrock Irish Pub, a landmark in the community since 1935.
Living in Utica offers ample opportunities to spend time outdoors: River Bends Park sits on the north side of town, with the sprawling Stony Creek Metropark just a few minutes farther up the road. Boasting some of the best schools in the state, Utica has become a popular home for families.
Learn more about living in Utica- Washer/Dryer
- Air Conditioning
- Heating
- Ceiling Fans
- Cable Ready
- Tub/Shower
- Dishwasher
- Disposal
- Ice Maker
- Granite Countertops
- Stainless Steel Appliances
- Pantry
- Eat-in Kitchen
- Kitchen
- Microwave
- Oven
- Range
- Refrigerator
- Freezer
- Warming Drawer
- Carpet
- Tile Floors
- Family Room
- Mud Room
- Views
- Walk-In Closets
- Linen Closet
- Window Coverings
- Laundry Facilities
- Balcony
- Yard
- Lawn
- Fitness Center
- Pool
| Colleges & Universities | Distance | ||
|---|---|---|---|
| Colleges & Universities | Distance | ||
| Drive: | 15 min | 8.4 mi | |
| Drive: | 24 min | 10.4 mi | |
| Drive: | 25 min | 14.6 mi | |
| Drive: | 22 min | 15.1 mi |
You May Also Like
-
Maple Place Apartments
28509 Franklin Rd
Southfield, MI 48034
$1,350 - $2,900
2-3 Br 19.1 mi
-
Aldingbrooke Apartments
6350 Aldingbrooke Circle Rd
West Bloomfield, MI 48322
$1,799 - $3,530
2-3 Br 20.9 mi
-
Muirwood Terraces and Apartments
35055 Muirwood Dr
Farmington Hills, MI 48335
$1,394 - $2,823
2-3 Br 23.8 mi
Similar Rentals Nearby
What Are Walk Score®, Transit Score®, and Bike Score® Ratings?
Walk Score® measures the walkability of any address. Transit Score® measures access to public transit. Bike Score® measures the bikeability of any address.
What is a Sound Score Rating?
A Sound Score Rating aggregates noise caused by vehicle traffic, airplane traffic and local sources
