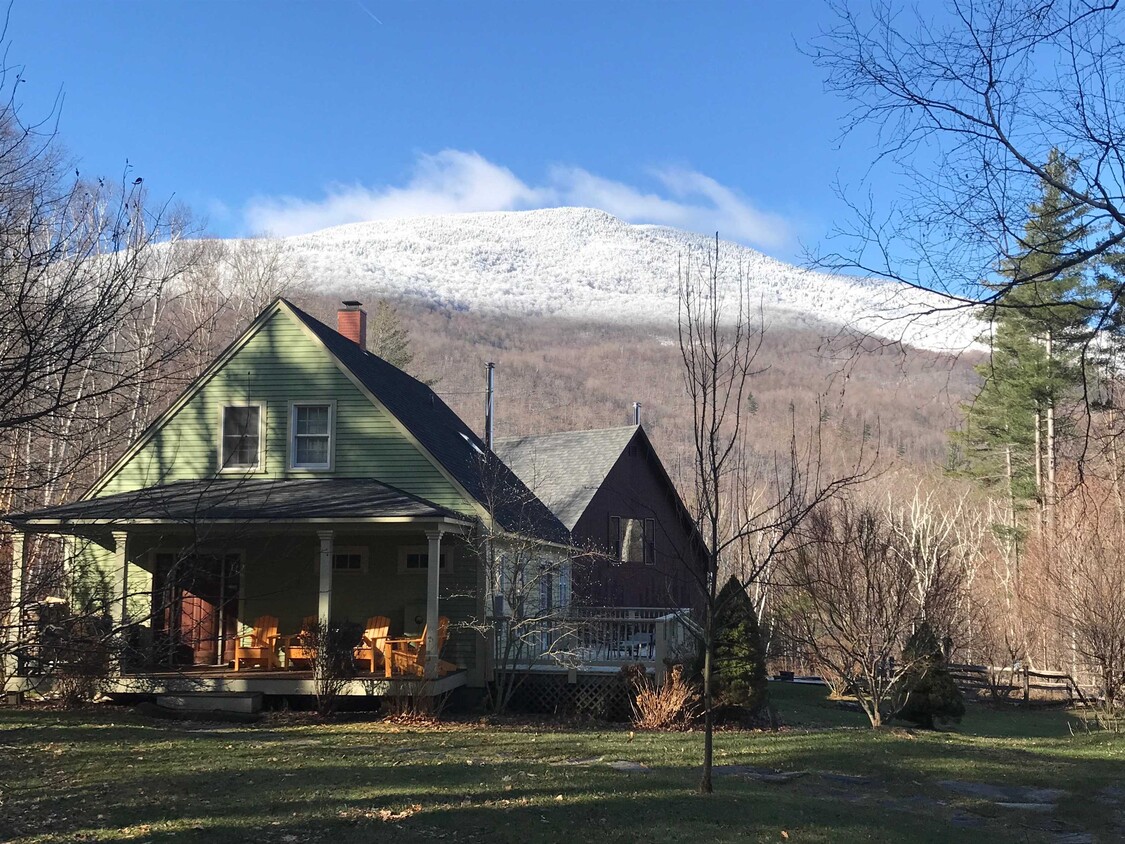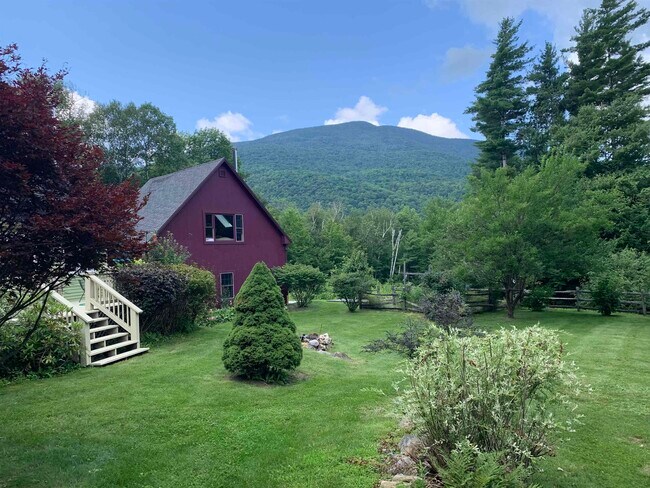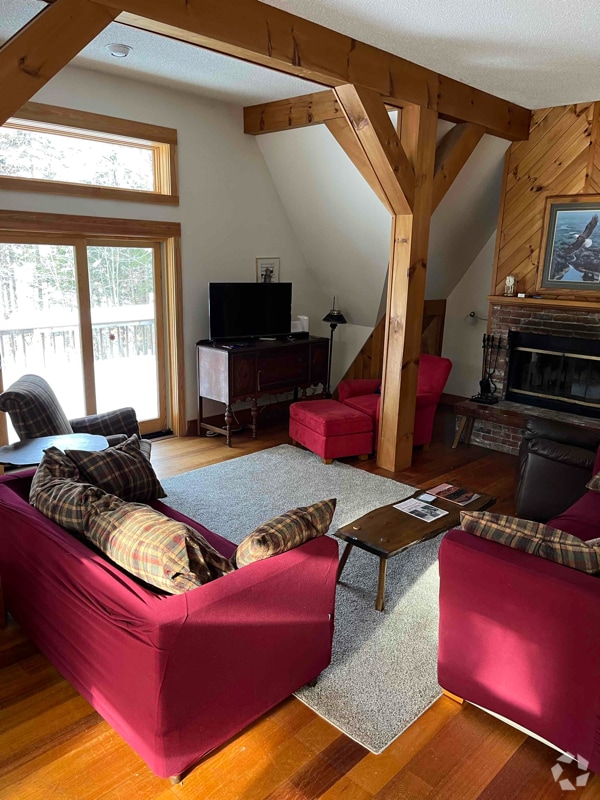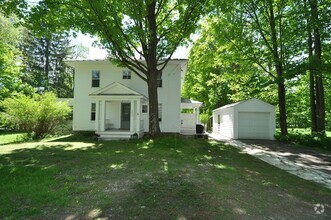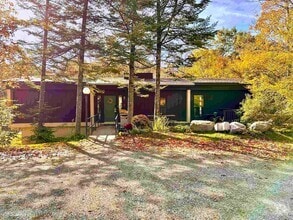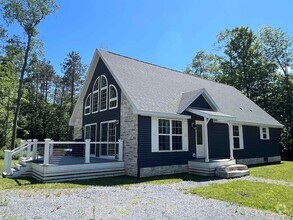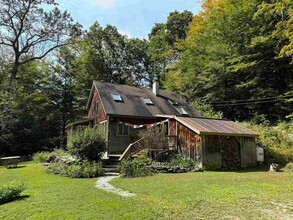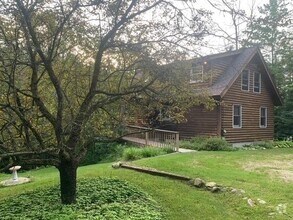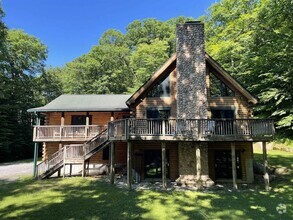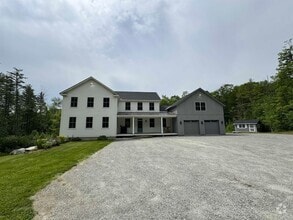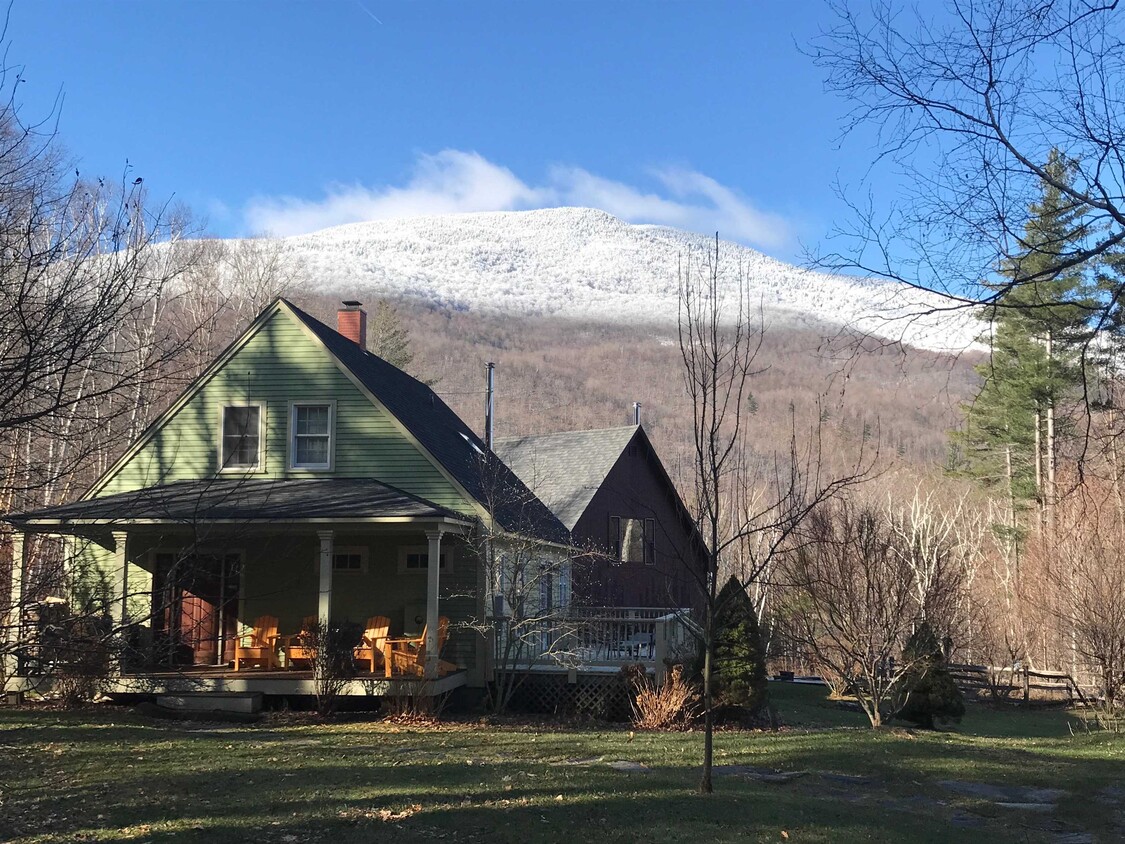808 South End Rd
Mount Tabor, VT 05253
-
Bedrooms
3
-
Bathrooms
3
-
Square Feet
2,912 sq ft
-
Available
Available Now
Highlights
- Barn
- Cape Cod Architecture
- Mountain View
- Deck
- Wooded Lot
- Radiant Floor

About This Home
No Place Like This Home" — Annual Rental in Vermont Experience European charm with stunning mountain views on 3.5 acres bordering Green Mountain National Forest. Ideal for remote work with dedicated office/studio space and high-speed internet. Prime Location: 15 mins to Manchester - 30 mins to Rutland & Hospital - 45 mins to SVMC in Bennington Great location for outdoor enthusiasts: 1/4 mile to LT/AT access trail, plus Bromley, Okemo, Stratton, and Killington resorts are all within 45 mins. Home is beautifully appointed, reflecting the owners’ unmatched attention to detail evident in every part of the property, with: Recently renovated chef’s kitchen with Fisher Paykel appliances, Primary suite with walk-in European shower, dual walk-in closets, and laundry, Comfortably appointed with memory foam mattresses, new decking, Weber gas grill, and updated baths, Radiant heat and air conditioning. Additional Spaces: Detached barn with parking for two vehicles, Climate-controlled artisan’s studio, and home office in upper barn. Enjoy peaceful privacy, curated landscaping, and breathtaking mountain views. Don’t miss this exceptional Vermont rental opportunity! Fully furnished, Dogs considered.
808 South End Rd is a house located in Rutland County and the 05253 ZIP Code. This area is served by the Taconic and Green Regional attendance zone.
Home Details
Home Type
Year Built
Basement
Bedrooms and Bathrooms
Eco-Friendly Details
Farming
Flooring
Home Design
Home Security
Interior Spaces
Kitchen
Laundry
Listing and Financial Details
Lot Details
Outdoor Features
Parking
Schools
Utilities
Views
Community Details
Recreation
Fees and Policies
The fees below are based on community-supplied data and may exclude additional fees and utilities.
- Parking
-
Garage--
Contact
- Listed by Kristin Comeau | TPW Real Estate
- Phone Number
- Contact
-
Source
 Prime MLS
Prime MLS
- Basement
| Colleges & Universities | Distance | ||
|---|---|---|---|
| Colleges & Universities | Distance | ||
| Drive: | 49 min | 32.2 mi | |
| Drive: | 82 min | 46.5 mi |
 The GreatSchools Rating helps parents compare schools within a state based on a variety of school quality indicators and provides a helpful picture of how effectively each school serves all of its students. Ratings are on a scale of 1 (below average) to 10 (above average) and can include test scores, college readiness, academic progress, advanced courses, equity, discipline and attendance data. We also advise parents to visit schools, consider other information on school performance and programs, and consider family needs as part of the school selection process.
The GreatSchools Rating helps parents compare schools within a state based on a variety of school quality indicators and provides a helpful picture of how effectively each school serves all of its students. Ratings are on a scale of 1 (below average) to 10 (above average) and can include test scores, college readiness, academic progress, advanced courses, equity, discipline and attendance data. We also advise parents to visit schools, consider other information on school performance and programs, and consider family needs as part of the school selection process.
View GreatSchools Rating Methodology
Data provided by GreatSchools.org © 2025. All rights reserved.
You May Also Like
Similar Rentals Nearby
What Are Walk Score®, Transit Score®, and Bike Score® Ratings?
Walk Score® measures the walkability of any address. Transit Score® measures access to public transit. Bike Score® measures the bikeability of any address.
What is a Sound Score Rating?
A Sound Score Rating aggregates noise caused by vehicle traffic, airplane traffic and local sources
