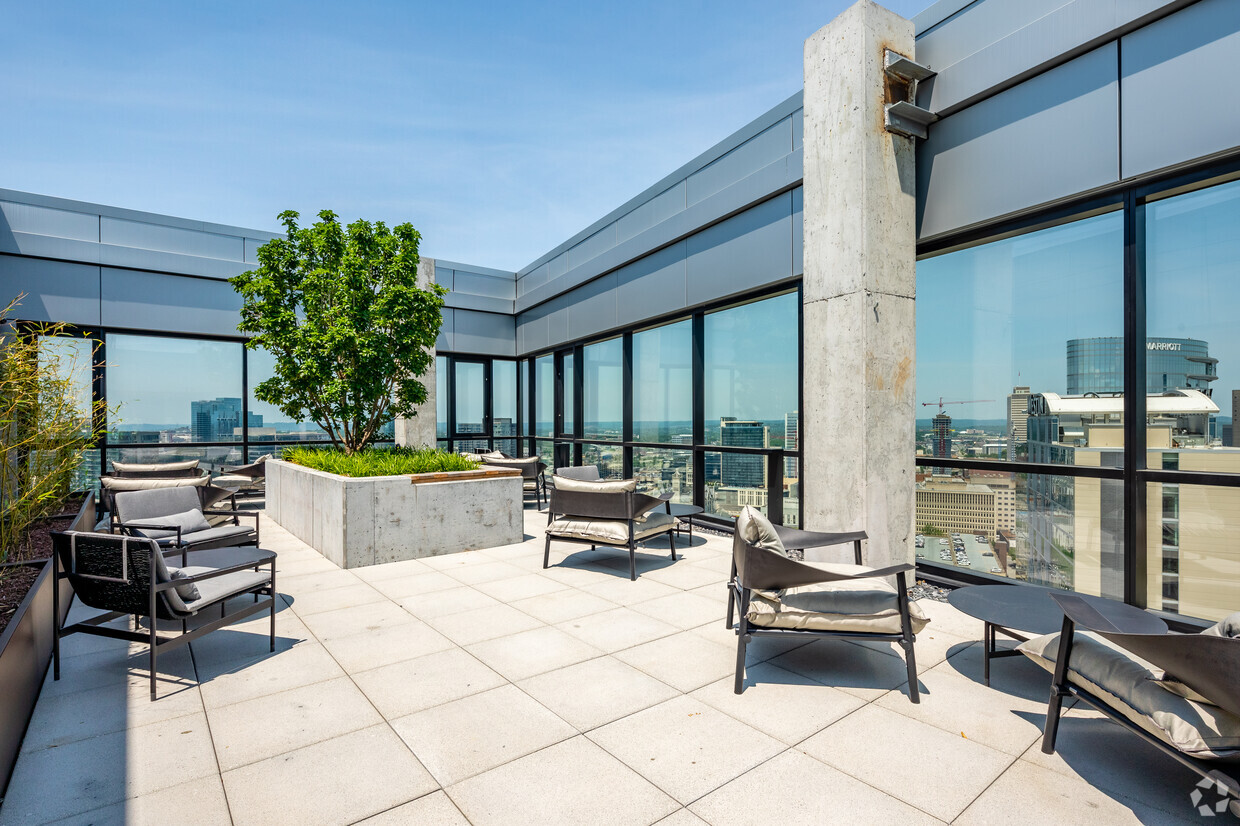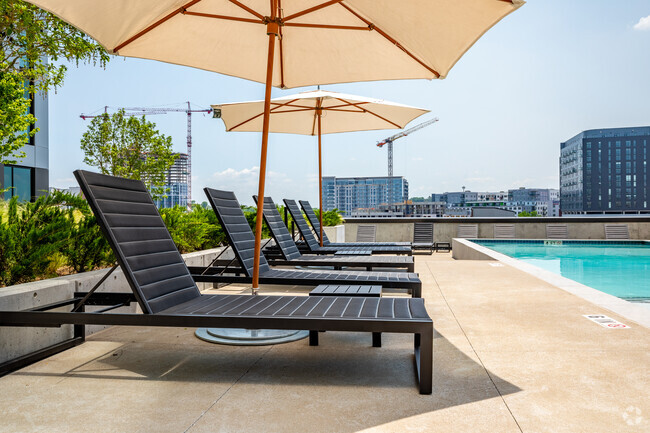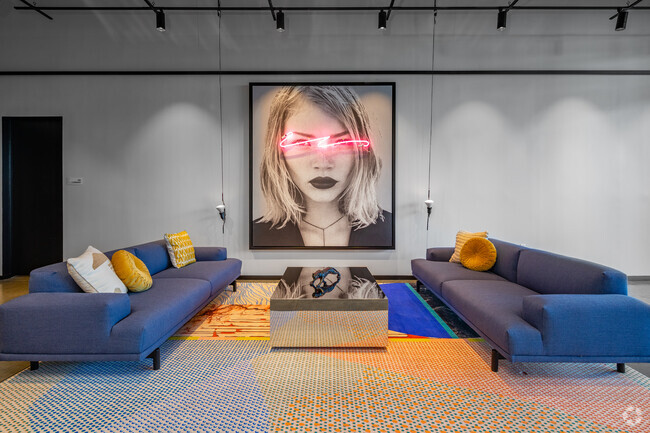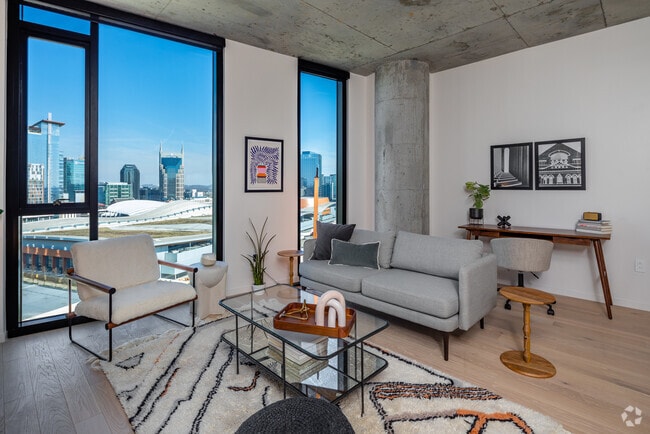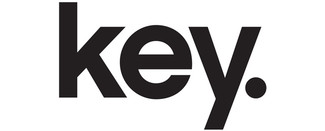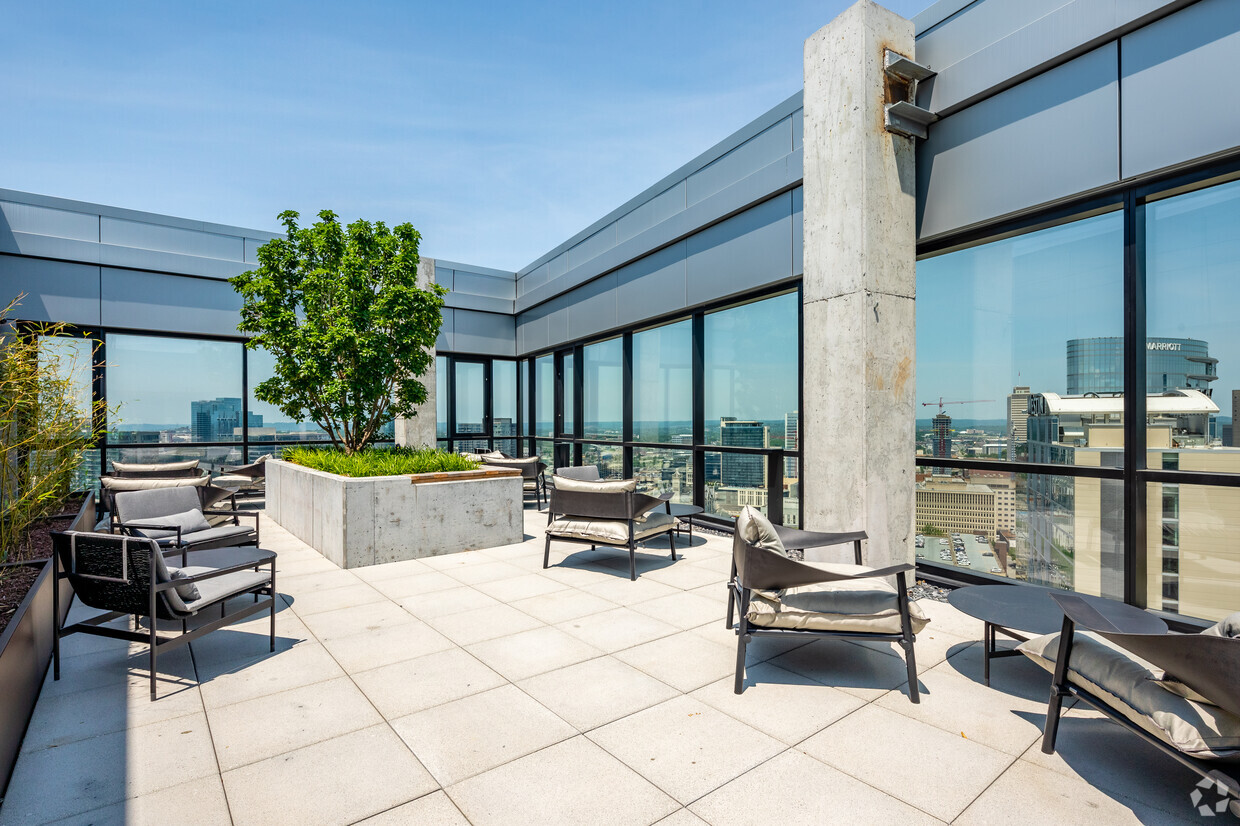-
Monthly Rent
$1,270 - $3,830
-
Bedrooms
Studio - 2 bd
-
Bathrooms
1 - 2 ba
-
Square Feet
424 - 1,125 sq ft
Highlights
- Walker's Paradise
- Floor to Ceiling Windows
- Dry Cleaning Service
- Media Center/Movie Theatre
- Roof Terrace
- Den
- High Ceilings
- Pool
- Walk-In Closets
Pricing & Floor Plans
-
Unit 2604price $1,554Unit Specialsquare feet 424availibility Now
-
Unit 1304price $1,270square feet 424availibility Mar 12
-
Unit 1504price $1,284square feet 424availibility Mar 24
-
Unit 2610price $1,687Unit Specialsquare feet 571availibility Now
-
Unit 1510price $1,593Unit Specialsquare feet 571availibility Jan 28
-
Unit 1810price $1,465square feet 571availibility Mar 3
-
Unit 1407price $1,965Unit Specialsquare feet 634availibility Now
-
Unit 1207price $1,966Unit Specialsquare feet 634availibility Feb 11
-
Unit 2113price $1,966Unit Specialsquare feet 659availibility Now
-
Unit 2512price $2,006Unit Specialsquare feet 659availibility Now
-
Unit 2111price $2,028Unit Specialsquare feet 728availibility Now
-
Unit 1011price $2,026Unit Specialsquare feet 728availibility Feb 11
-
Unit 711price $2,266square feet 728availibility Apr 7
-
Unit 2103price $2,116Unit Specialsquare feet 760availibility Jan 29
-
Unit 1414price $1,821square feet 652availibility Feb 19
-
Unit 1114price $1,806square feet 652availibility Feb 21
-
Unit 2906price $2,141square feet 593availibility Mar 5
-
Unit 908price $3,345Unit Specialsquare feet 1,024availibility Now
-
Unit 1408price $3,458Unit Specialsquare feet 1,024availibility Now
-
Unit 2208price $3,148square feet 1,024availibility Mar 24
-
Unit 815price $3,310Unit Specialsquare feet 1,125availibility Now
-
Unit 2815price $3,820Unit Specialsquare feet 1,125availibility Jan 21
-
Unit 2915price $3,830square feet 1,125availibility Feb 17
-
Unit 802price $3,364Unit Specialsquare feet 1,096availibility Now
-
Unit 1002price $3,505square feet 1,096availibility Mar 6
-
Unit 1816price $2,756square feet 1,031availibility Mar 18
-
Unit 2604price $1,554Unit Specialsquare feet 424availibility Now
-
Unit 1304price $1,270square feet 424availibility Mar 12
-
Unit 1504price $1,284square feet 424availibility Mar 24
-
Unit 2610price $1,687Unit Specialsquare feet 571availibility Now
-
Unit 1510price $1,593Unit Specialsquare feet 571availibility Jan 28
-
Unit 1810price $1,465square feet 571availibility Mar 3
-
Unit 1407price $1,965Unit Specialsquare feet 634availibility Now
-
Unit 1207price $1,966Unit Specialsquare feet 634availibility Feb 11
-
Unit 2113price $1,966Unit Specialsquare feet 659availibility Now
-
Unit 2512price $2,006Unit Specialsquare feet 659availibility Now
-
Unit 2111price $2,028Unit Specialsquare feet 728availibility Now
-
Unit 1011price $2,026Unit Specialsquare feet 728availibility Feb 11
-
Unit 711price $2,266square feet 728availibility Apr 7
-
Unit 2103price $2,116Unit Specialsquare feet 760availibility Jan 29
-
Unit 1414price $1,821square feet 652availibility Feb 19
-
Unit 1114price $1,806square feet 652availibility Feb 21
-
Unit 2906price $2,141square feet 593availibility Mar 5
-
Unit 908price $3,345Unit Specialsquare feet 1,024availibility Now
-
Unit 1408price $3,458Unit Specialsquare feet 1,024availibility Now
-
Unit 2208price $3,148square feet 1,024availibility Mar 24
-
Unit 815price $3,310Unit Specialsquare feet 1,125availibility Now
-
Unit 2815price $3,820Unit Specialsquare feet 1,125availibility Jan 21
-
Unit 2915price $3,830square feet 1,125availibility Feb 17
-
Unit 802price $3,364Unit Specialsquare feet 1,096availibility Now
-
Unit 1002price $3,505square feet 1,096availibility Mar 6
-
Unit 1816price $2,756square feet 1,031availibility Mar 18
Fees and Policies
The fees below are based on community-supplied data and may exclude additional fees and utilities.
-
One-Time Basics
-
Due at Application
-
Application Fee Per ApplicantCharged per applicant.$50
-
-
Due at Move-In
-
Administrative FeeCharged per unit.$250
-
-
Due at Application
-
Dogs
-
Monthly Pet FeeMax of 2. Charged per pet.$25
-
One-Time Pet FeeMax of 2. Charged per pet.$450
CommentsWe welcome 2 pets per apartment home. There is a $450 pet fee and pet rent is $25 per month.Read More Read Less -
-
Cats
-
Monthly Pet FeeMax of 2. Charged per pet.$25
-
One-Time Pet FeeMax of 2. Charged per pet.$450
Comments -
-
Garage Lot
-
Storage Unit
-
Storage DepositCharged per rentable item.$80
-
Storage RentCharged per rentable item.$220 / mo
-
-
Additional Resident Access Keys/Cards/Locks/Remotes FeeBuilding fees Charged per unit.$45
Property Fee Disclaimer: Based on community-supplied data and independent market research. Subject to change without notice. May exclude fees for mandatory or optional services and usage-based utilities.
Details
Lease Options
-
6 - 18 Month Leases
-
Short term lease
Property Information
-
Built in 2021
-
356 units/29 stories
Matterport 3D Tours
Select a unit to view pricing & availability
About 805 Lea
Shining on the Nashville skyline in dark gold and steel, 805 Lea raises rental living to new heights. Come home to a modern living space with sophisticated perks including an expansive amenity deck with a sparkling saltwater pool, state-of-the-art fitness center, ample entertaining spaces, and the Sky Lounge, with sweeping views of the city. It’s all located in the heart of Nashville’s arts, music, food and cultural scene. A new angle on downtown living rises in Nashville’s Station District.
805 Lea is an apartment community located in Davidson County and the 37203 ZIP Code. This area is served by the Davidson County attendance zone.
Unique Features
- 29th Floor Sky Lounge
- Central Air Conditioning
- Deals/specials
- Screening Room
- Walkable Neighborhood
- 29th Floor Sky Deck
- ADA
- Proudly Pet-Friendly
- 24-Hour Emergency Maintenance
- Downtown Views
- Gas Grilling Area
- Hot Sheet
- Coffee Bar
- Dry-Cleaning Pickup Service
- Corporate Housing Available
- Enclosed Outdoor Area
- Sky Deck With Unmatched Views
- Smart Home Tech
- Walk Out Terrace Patio
- 24-hour Concierge
- Designer Fixtures & Finishes
- Honest Coffee On-Site
- Sparkling Salt Water Pool
- Walkable Grocery Store
- Floor To Ceiling Windows
- Lush Landscaping
- Many Walkable Restaurants Nearby
- Availability
- Controlled Access Entry System
- Electric Car Charging Stations
- Flexible payments with Flex.
- High Ceilings
- Nest Thermostats
- Sky Lounge
Community Amenities
Pool
Fitness Center
Elevator
Doorman
Concierge
Clubhouse
Roof Terrace
Controlled Access
Property Services
- Package Service
- Wi-Fi
- Controlled Access
- Maintenance on site
- Property Manager on Site
- Doorman
- Concierge
- 24 Hour Access
- On-Site Retail
- Dry Cleaning Service
- Online Services
- EV Charging
- Key Fob Entry
Shared Community
- Elevator
- Business Center
- Clubhouse
- Lounge
- Multi Use Room
- Storage Space
Fitness & Recreation
- Fitness Center
- Spa
- Pool
- Bicycle Storage
- Gameroom
- Media Center/Movie Theatre
Outdoor Features
- Gated
- Roof Terrace
- Sundeck
- Courtyard
- Grill
- Picnic Area
Apartment Features
Washer/Dryer
Air Conditioning
Dishwasher
High Speed Internet Access
Hardwood Floors
Walk-In Closets
Granite Countertops
Microwave
Indoor Features
- High Speed Internet Access
- Washer/Dryer
- Air Conditioning
- Heating
- Ceiling Fans
- Smoke Free
- Cable Ready
- Tub/Shower
- Wheelchair Accessible (Rooms)
Kitchen Features & Appliances
- Dishwasher
- Disposal
- Ice Maker
- Granite Countertops
- Stainless Steel Appliances
- Kitchen
- Microwave
- Oven
- Range
- Refrigerator
- Freezer
Model Details
- Hardwood Floors
- Carpet
- High Ceilings
- Den
- Views
- Walk-In Closets
- Window Coverings
- Floor to Ceiling Windows
- Balcony
- Patio
- Deck
- Lawn
- Package Service
- Wi-Fi
- Controlled Access
- Maintenance on site
- Property Manager on Site
- Doorman
- Concierge
- 24 Hour Access
- On-Site Retail
- Dry Cleaning Service
- Online Services
- EV Charging
- Key Fob Entry
- Elevator
- Business Center
- Clubhouse
- Lounge
- Multi Use Room
- Storage Space
- Gated
- Roof Terrace
- Sundeck
- Courtyard
- Grill
- Picnic Area
- Fitness Center
- Spa
- Pool
- Bicycle Storage
- Gameroom
- Media Center/Movie Theatre
- 29th Floor Sky Lounge
- Central Air Conditioning
- Deals/specials
- Screening Room
- Walkable Neighborhood
- 29th Floor Sky Deck
- ADA
- Proudly Pet-Friendly
- 24-Hour Emergency Maintenance
- Downtown Views
- Gas Grilling Area
- Hot Sheet
- Coffee Bar
- Dry-Cleaning Pickup Service
- Corporate Housing Available
- Enclosed Outdoor Area
- Sky Deck With Unmatched Views
- Smart Home Tech
- Walk Out Terrace Patio
- 24-hour Concierge
- Designer Fixtures & Finishes
- Honest Coffee On-Site
- Sparkling Salt Water Pool
- Walkable Grocery Store
- Floor To Ceiling Windows
- Lush Landscaping
- Many Walkable Restaurants Nearby
- Availability
- Controlled Access Entry System
- Electric Car Charging Stations
- Flexible payments with Flex.
- High Ceilings
- Nest Thermostats
- Sky Lounge
- High Speed Internet Access
- Washer/Dryer
- Air Conditioning
- Heating
- Ceiling Fans
- Smoke Free
- Cable Ready
- Tub/Shower
- Wheelchair Accessible (Rooms)
- Dishwasher
- Disposal
- Ice Maker
- Granite Countertops
- Stainless Steel Appliances
- Kitchen
- Microwave
- Oven
- Range
- Refrigerator
- Freezer
- Hardwood Floors
- Carpet
- High Ceilings
- Den
- Views
- Walk-In Closets
- Window Coverings
- Floor to Ceiling Windows
- Balcony
- Patio
- Deck
- Lawn
| Monday | 9am - 6pm |
|---|---|
| Tuesday | 9am - 6pm |
| Wednesday | 9am - 6pm |
| Thursday | 9am - 8pm |
| Friday | 9am - 5pm |
| Saturday | 10am - 5pm |
| Sunday | 1pm - 5pm |
SoBro, named for being south of Broadway, is a lively part of Downtown Nashville that features bustling bars, eclectic restaurants, and a happening music scene. Between the live music performances on Honky Tonk Row and the city’s memorabilia at Music City Center, the Country Music Hall of Fame, the Johnny Cash Museum & Café, and Frist Art Museum, SoBro is an entertainment-filled neighborhood with an emphasis on country music and its impactful history.
If you’re a hockey fan, then you’ll be excited to know that Bridgestone Arena, home of the NHL’s Nashville Predators, is a hot spot in SoBro, along with delicious local restaurants like Flying Saucer Draught Emporium and Oak Steakhouse.
Learn more about living in SoBroCompare neighborhood and city base rent averages by bedroom.
| SoBro | Nashville, TN | |
|---|---|---|
| Studio | $2,094 | $1,540 |
| 1 Bedroom | $2,498 | $1,662 |
| 2 Bedrooms | $4,220 | $2,021 |
| 3 Bedrooms | $4,690 | $2,481 |
| Colleges & Universities | Distance | ||
|---|---|---|---|
| Colleges & Universities | Distance | ||
| Drive: | 3 min | 1.9 mi | |
| Drive: | 4 min | 2.0 mi | |
| Drive: | 6 min | 2.5 mi | |
| Drive: | 5 min | 2.7 mi |
 The GreatSchools Rating helps parents compare schools within a state based on a variety of school quality indicators and provides a helpful picture of how effectively each school serves all of its students. Ratings are on a scale of 1 (below average) to 10 (above average) and can include test scores, college readiness, academic progress, advanced courses, equity, discipline and attendance data. We also advise parents to visit schools, consider other information on school performance and programs, and consider family needs as part of the school selection process.
The GreatSchools Rating helps parents compare schools within a state based on a variety of school quality indicators and provides a helpful picture of how effectively each school serves all of its students. Ratings are on a scale of 1 (below average) to 10 (above average) and can include test scores, college readiness, academic progress, advanced courses, equity, discipline and attendance data. We also advise parents to visit schools, consider other information on school performance and programs, and consider family needs as part of the school selection process.
View GreatSchools Rating Methodology
Data provided by GreatSchools.org © 2026. All rights reserved.
805 Lea Photos
-
805 Lea
-
Fitness Center
-
Pool
-
Lobby
-
1BR, 1BA - A2 - 634SF - Living Room
-
1BR, 1BA - A2 - 634SF - Kitchen
-
1BR, 1BA - A2 - 634SF - Dining
-
1BR, 1BA - A2 - 634SF - Bedroom
-
1BR, 1BA - A2 - 634SF - Bathroom
Models
-
Studio
-
Studio
-
1 Bedroom
-
1 Bedroom
-
1 Bedroom
-
1 Bedroom
805 Lea has units with in‑unit washers and dryers, making laundry day simple for residents.
Utilities are not included in rent. Residents should plan to set up and pay for all services separately.
Parking is available at 805 Lea. Contact this property for details.
805 Lea has studios to two-bedrooms with rent ranges from $1,270/mo. to $3,830/mo.
Yes, 805 Lea welcomes pets. Breed restrictions, weight limits, and additional fees may apply. View this property's pet policy.
A good rule of thumb is to spend no more than 30% of your gross income on rent. Based on the lowest available rent of $1,270 for a studio, you would need to earn about $46,000 per year to qualify. Want to double-check your budget? Try our Rent Affordability Calculator to see how much rent fits your income and lifestyle.
805 Lea is offering 2 Months Free for eligible applicants, with rental rates starting at $1,270.
Yes! 805 Lea offers 2 Matterport 3D Tours. Explore different floor plans and see unit level details, all without leaving home.
What Are Walk Score®, Transit Score®, and Bike Score® Ratings?
Walk Score® measures the walkability of any address. Transit Score® measures access to public transit. Bike Score® measures the bikeability of any address.
What is a Sound Score Rating?
A Sound Score Rating aggregates noise caused by vehicle traffic, airplane traffic and local sources
