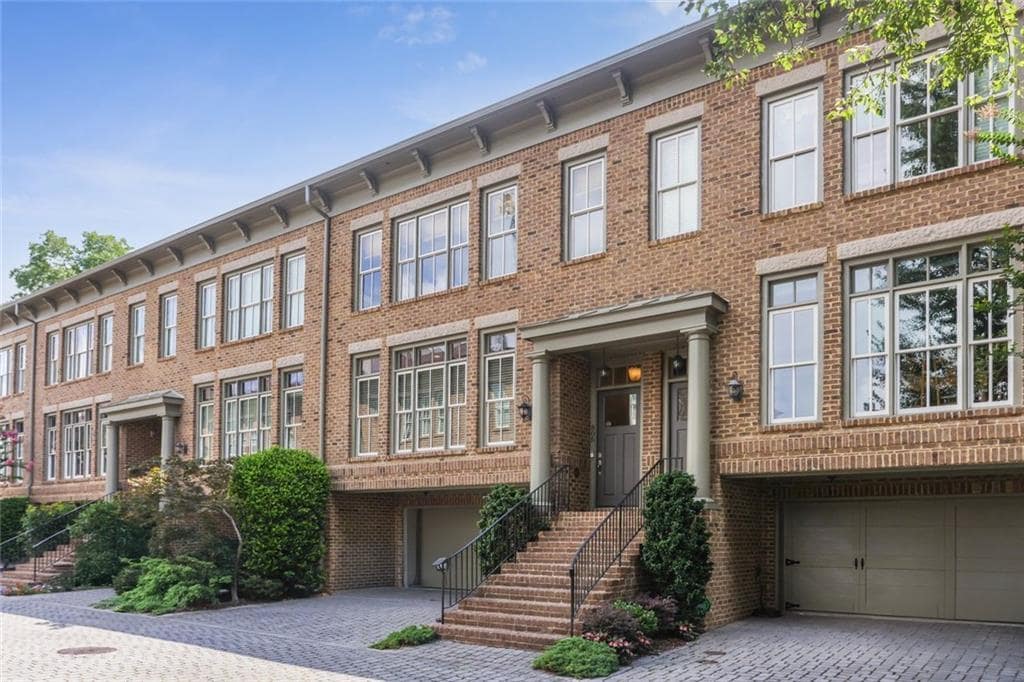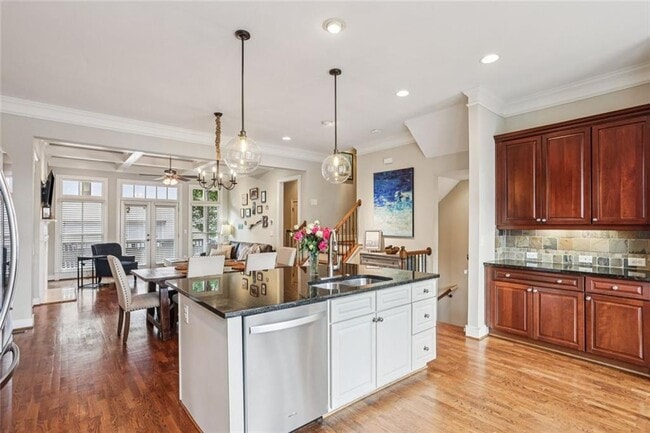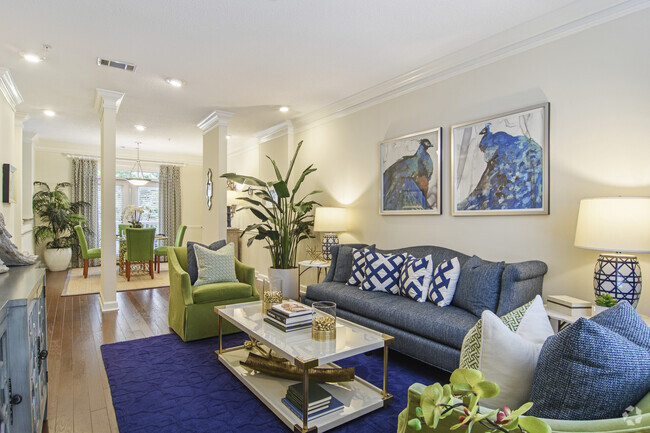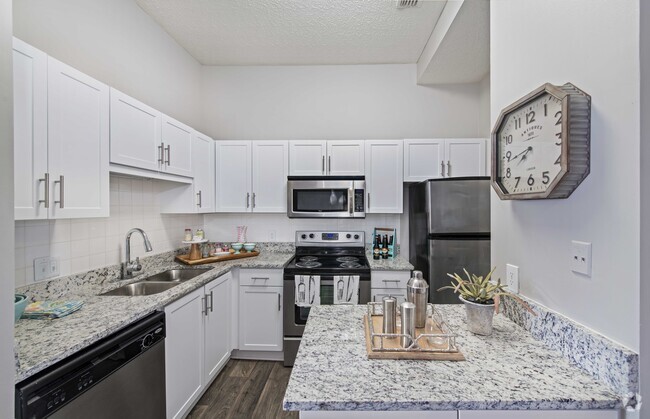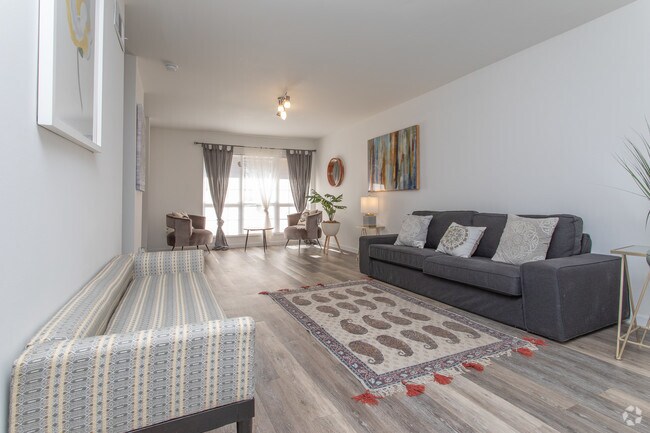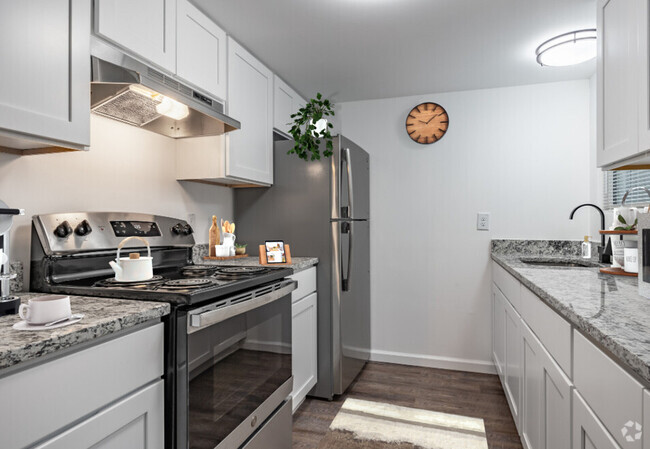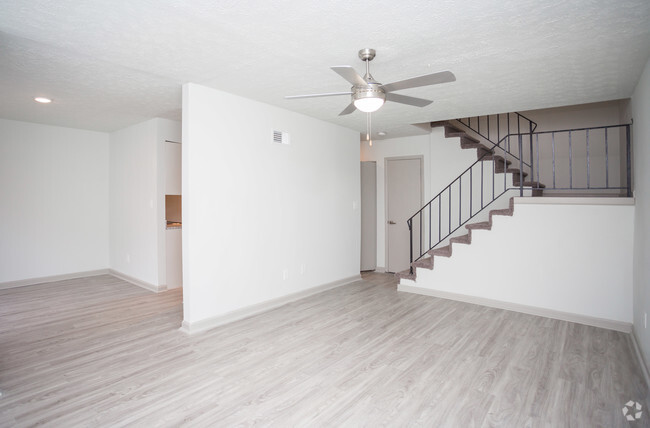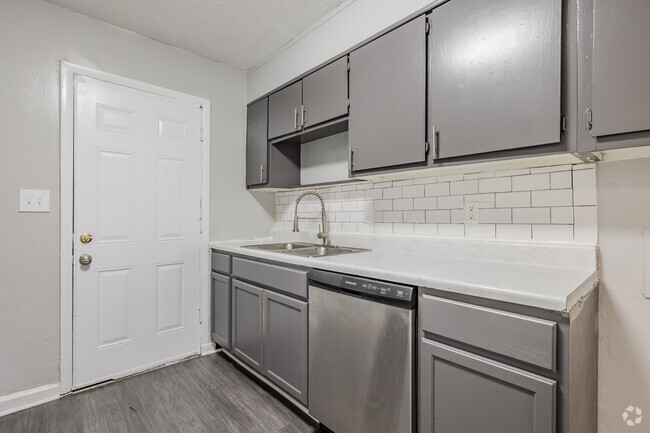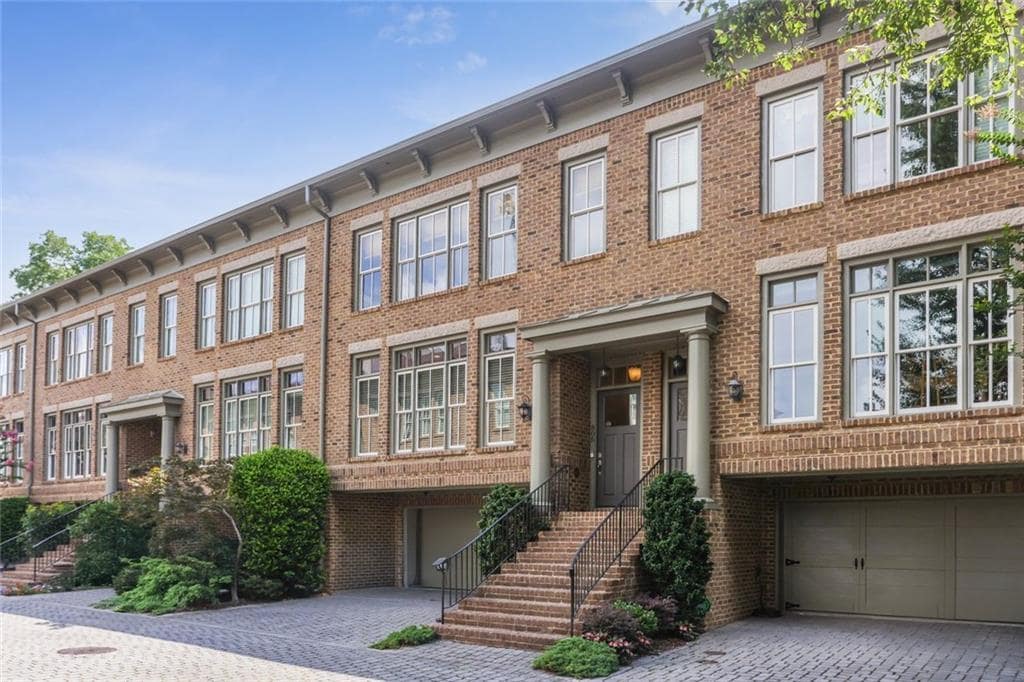805 Highland Green Way NE
Atlanta, GA 30306
-
Bedrooms
2
-
Bathrooms
2.5
-
Square Feet
1,792 sq ft
-
Available
Available Aug 15
Highlights
- Open-Concept Dining Room
- City View
- Deck
- Property is near public transit
- Oversized primary bedroom
- Traditional Architecture

About This Home
Welcome to this stunning four-sided brick townhome,nestled within an intimate community comprising just 19 exquisite residences. Located mere steps from the renowned East Side Trail on the Beltline,this remarkable property offers not only exceptional convenience but also an enviable lifestyle brimming with outdoor adventure. Step inside and be greeted by an inviting open floorplan that seamlessly connects the chef's kitchen,dining area,and living room—designed with both comfort and sophistication in mind. The spacious living area is adorned with a coffered ceiling that adds a touch of elegance,while the wall-mounted TV above the cozy gas fireplace creates an appealing focal point for relaxation or entertaining. Abundant windows throughout the space ensure a flood of natural light,enhancing the airy feel of the home and showcasing picturesque views. The chef's kitchen is an absolute dream,featuring beautiful granite countertops that provide an exquisite surface for meal preparation and casual dining. This culinary haven is impeccably equipped with brand new appliances being installed,making it a prime spot for any aspiring chef. An expansive island,capable of accommodating two to three barstools,serves as an ideal gathering place for friends and family. With a wealth of cabinetry,there is no shortage of storage space,ensuring that kitchen essentials are always easily accessible. The dining area is designed for gatherings of all sizes,offering ample room for a farmhouse-style table that can comfortably host dinner parties or casual meals alike. Venture upstairs to discover two spacious bedrooms,each featuring their own ensuite bathroom. The front-facing windows grant views of the Midtown skyline. The primary suite,which is accessible through elegant double doors,accommodates even a king-sized bed with room to spare,ideal for those seeking comfort and luxury. The primary bathroom is a true sanctuary,boasting a separate shower,a soothing soaking tub,a double vanity for added convenience,and an expansive walk-in closet. Enhancing this already impressive property is a private deck off the primary bedroom,creating a serene outdoor retreat perfect for morning coffee or evening relaxation. The upstairs hallway boasts a handy morning bar,ideal for your coffee maker or for crafting late-night cocktails. Additionally,a full-size washing machine and dryer are conveniently located in the hallway. As an added bonus,discover a versatile office space located behind the garage—an adaptable area that can effortlessly transform into your ideal home office or gym,tailored to your individual needs. This flexible space is accessible through the garage. The excitement doesn’t stop there! The entrance to the Eastside Trail on the Beltline is just a few steps down Greenwood or Drewry,placing you in an unbeatable location that resides between the lush expanses of Piedmont Park and the bustling energy of Ponce City Market. Experience a blend of urban convenience and natural beauty—make this exquisite townhome your next destination!
805 Highland Green Way NE is a townhome located in Fulton County and the 30306 ZIP Code. This area is served by the Atlanta Public Schools attendance zone.
Home Details
Home Type
Year Built
Attic
Basement
Bedrooms and Bathrooms
Flooring
Home Design
Home Security
Interior Spaces
Kitchen
Laundry
Listing and Financial Details
Location
Lot Details
Outdoor Features
Parking
Schools
Utilities
Views
Community Details
Overview
Pet Policy
Recreation
Fees and Policies
The fees below are based on community-supplied data and may exclude additional fees and utilities.
- Dogs Allowed
-
Fees not specified
- Cats Allowed
-
Fees not specified
Contact
- Listed by BEVERLY B JONES | Berkshire Hathaway HomeServices Georgia Properties
- Phone Number
- Contact
-
Source
 First Multiple Listing Service, Inc.
First Multiple Listing Service, Inc.
- Dishwasher
- Disposal
- Microwave
- Range
- Refrigerator
Nestled between Midtown and Druid Hills, Virginia Highland is a charming neighborhood teeming with historic bungalows, unique shops, trendy restaurants, and a vibrant nightlife. Virginia Highland gets its name—which is often shortened to VaHi and mispronounced as Virginia Highlands—from its location at the intersection of Virginia Avenue and Highland Avenue.
Virginia Highland residents enjoy a walkable design in addition to being part of a close-knit community. A bevy of annual events, like Virginia-Highland Summerfest and the Tour of Homes, bring the community together on a regular basis. Numerous metropolitan amenities are also convenient to VaHi, including Ponce City Market, Piedmont Park, Atlanta Botanical Garden, the Fox Theatre, Center for Puppetry Arts, High Museum of Art, and the Georgia Aquarium.
Learn more about living in Virginia Highland| Colleges & Universities | Distance | ||
|---|---|---|---|
| Colleges & Universities | Distance | ||
| Drive: | 6 min | 2.2 mi | |
| Drive: | 6 min | 2.9 mi | |
| Drive: | 8 min | 3.1 mi | |
| Drive: | 10 min | 4.1 mi |
 The GreatSchools Rating helps parents compare schools within a state based on a variety of school quality indicators and provides a helpful picture of how effectively each school serves all of its students. Ratings are on a scale of 1 (below average) to 10 (above average) and can include test scores, college readiness, academic progress, advanced courses, equity, discipline and attendance data. We also advise parents to visit schools, consider other information on school performance and programs, and consider family needs as part of the school selection process.
The GreatSchools Rating helps parents compare schools within a state based on a variety of school quality indicators and provides a helpful picture of how effectively each school serves all of its students. Ratings are on a scale of 1 (below average) to 10 (above average) and can include test scores, college readiness, academic progress, advanced courses, equity, discipline and attendance data. We also advise parents to visit schools, consider other information on school performance and programs, and consider family needs as part of the school selection process.
View GreatSchools Rating Methodology
Data provided by GreatSchools.org © 2025. All rights reserved.
Transportation options available in Atlanta include North Avenue, located 1.7 miles from 805 Highland Green Way NE. 805 Highland Green Way NE is near Hartsfield - Jackson Atlanta International, located 12.0 miles or 20 minutes away.
| Transit / Subway | Distance | ||
|---|---|---|---|
| Transit / Subway | Distance | ||
|
|
Drive: | 4 min | 1.7 mi |
|
|
Drive: | 5 min | 1.8 mi |
|
|
Drive: | 5 min | 2.3 mi |
|
|
Drive: | 5 min | 2.4 mi |
|
|
Drive: | 6 min | 2.5 mi |
| Commuter Rail | Distance | ||
|---|---|---|---|
| Commuter Rail | Distance | ||
|
|
Drive: | 8 min | 3.4 mi |
| Airports | Distance | ||
|---|---|---|---|
| Airports | Distance | ||
|
Hartsfield - Jackson Atlanta International
|
Drive: | 20 min | 12.0 mi |
Time and distance from 805 Highland Green Way NE.
| Shopping Centers | Distance | ||
|---|---|---|---|
| Shopping Centers | Distance | ||
| Walk: | 5 min | 0.3 mi | |
| Walk: | 9 min | 0.5 mi | |
| Walk: | 17 min | 0.9 mi |
| Parks and Recreation | Distance | ||
|---|---|---|---|
| Parks and Recreation | Distance | ||
|
Atlanta BeltLine Eastside Trail
|
Walk: | 9 min | 0.5 mi |
|
Piedmont Park
|
Drive: | 4 min | 1.6 mi |
|
Georgia Conservancy
|
Drive: | 5 min | 1.9 mi |
|
Trees Atlanta TreeHouse
|
Drive: | 5 min | 2.0 mi |
|
Atlanta Botanical Garden
|
Drive: | 6 min | 2.2 mi |
| Hospitals | Distance | ||
|---|---|---|---|
| Hospitals | Distance | ||
| Drive: | 3 min | 1.5 mi | |
| Drive: | 4 min | 1.8 mi | |
| Drive: | 7 min | 3.0 mi |
| Military Bases | Distance | ||
|---|---|---|---|
| Military Bases | Distance | ||
| Drive: | 15 min | 7.5 mi | |
| Drive: | 26 min | 13.3 mi |
You May Also Like
Similar Rentals Nearby
What Are Walk Score®, Transit Score®, and Bike Score® Ratings?
Walk Score® measures the walkability of any address. Transit Score® measures access to public transit. Bike Score® measures the bikeability of any address.
What is a Sound Score Rating?
A Sound Score Rating aggregates noise caused by vehicle traffic, airplane traffic and local sources
