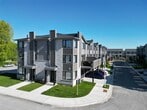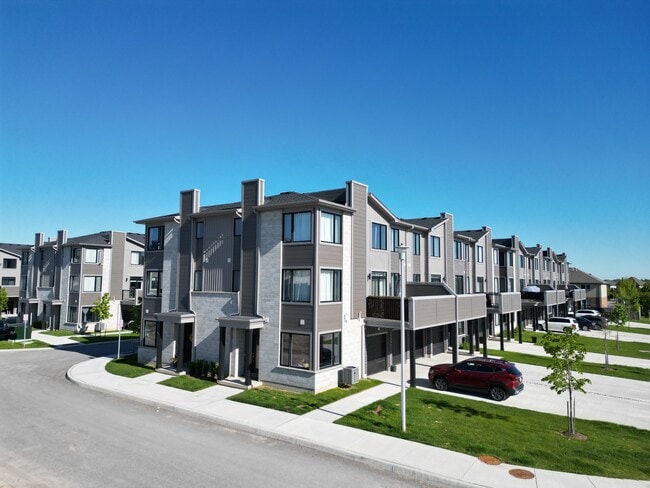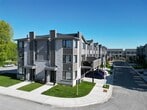805 Chelton Rd
London, ON N6M 0K9
-
Bedrooms
3
-
Bathrooms
2.5
-
Square Feet
1,769 - 1,802 sq ft
-
Available
Available Sep 1
Highlights
- Pets Allowed
- Balcón
- Vestidores
- Libre de humo
- Cocina con isla
- Sala de estar

3 Available Units
About 805 Chelton Rd London, ON N6M 0K9
This property at 805 Chelton Rd features 3 bedrooms, 2.5 bathrooms and double car garage within a living space of approximately 1,769 to 1,802 square feet. The living room offers ample space for relaxation and entertainment, while the kitchen is equipped with a dishwasher for convenience. Each bedroom provides sufficient room for furnishings, and the bathrooms include essential fixtures for daily use. Additional amenities include air conditioning and an in-unit washer and dryer, ensuring comfort and practicality. The exterior of the property is well-maintained, providing a welcoming atmosphere. This smoke-free home is available for rent at a competitive price.
805 Chelton Rd is a townhouse located in London, ON and the N6M 0K9 Postal Code. This listing has rentals from C$2650
Townhome Features
Lavadora/Secadora
Aire acondicionado
Lavavajillas
Vestidores
Cocina con isla
Microondas
Bañera/Ducha
Electrodomésticos de acero inoxidable
Highlights
- Lavadora/Secadora
- Aire acondicionado
- Calefacción
- Libre de humo
- Bañera/Ducha
Kitchen Features & Appliances
- Lavavajillas
- Electrodomésticos de acero inoxidable
- Despensa
- Cocina con isla
- Cocina comedor
- Cocina
- Microondas
- Encimeras de cuarzo
Model Details
- Alfombra
- Suelos de vinilo
- Sala familiar
- Sala de estar
- Vestidores
- Armario de ropa blanca
- Dormitorios grandes
Fees and Policies
The fees below are based on community-supplied data and may exclude additional fees and utilities.
- Dogs Allowed
-
Fees not specified
- Cats Allowed
-
Fees not specified
- Parking
-
Garage--
Details
Property Information
-
Built in 2023
-
3 units
Contact
- Phone Number
- Contact
You May Also Like
London is found in southwestern Ontario, north of Lake Erie and the U.S. border. London has developed into a transportation and industrial hub, and you’ll find the city is home to extensive rail and highway networks that lead into the surrounding agricultural region, which produces fruit, vegetables, and grain for the city. London is also home to the University of Western Ontario, making this city an excellent place for college students to rent their first apartment.
If you’re looking for activities and attractions, London has plenty! Springbank Park is a popular park with nice trails and scenic views, a perfect day activity for the whole family. If you’re a fan of sports and beer, check out Budweiser Gardens for a hockey game or a concert. Storybook Gardens provides the perfect kid-friendly activity since it’s a storybook-themed outdoor park that features six amusement park rides, a splash pad, and a sand play area.
Learn more about living in London| Colleges & Universities | Distance | ||
|---|---|---|---|
| Colleges & Universities | Distance | ||
| Drive: | 19 min | 13.2 km | |
| Drive: | 20 min | 13.9 km |
- Lavadora/Secadora
- Aire acondicionado
- Calefacción
- Libre de humo
- Bañera/Ducha
- Lavavajillas
- Electrodomésticos de acero inoxidable
- Despensa
- Cocina con isla
- Cocina comedor
- Cocina
- Microondas
- Encimeras de cuarzo
- Alfombra
- Suelos de vinilo
- Sala familiar
- Sala de estar
- Vestidores
- Armario de ropa blanca
- Dormitorios grandes
- Balcón
805 Chelton Rd Photos
805 Chelton Rd London, ON N6M 0K9 has three bedrooms available with rent ranges from C$2,650/mo. to C$2,750/mo.
Yes, to view the floor plan in person, please schedule a personal tour.
What Are Walk Score®, Transit Score®, and Bike Score® Ratings?
Walk Score® measures the walkability of any address. Transit Score® measures access to public transit. Bike Score® measures the bikeability of any address.
What is a Sound Score Rating?
A Sound Score Rating aggregates noise caused by vehicle traffic, airplane traffic and local sources





